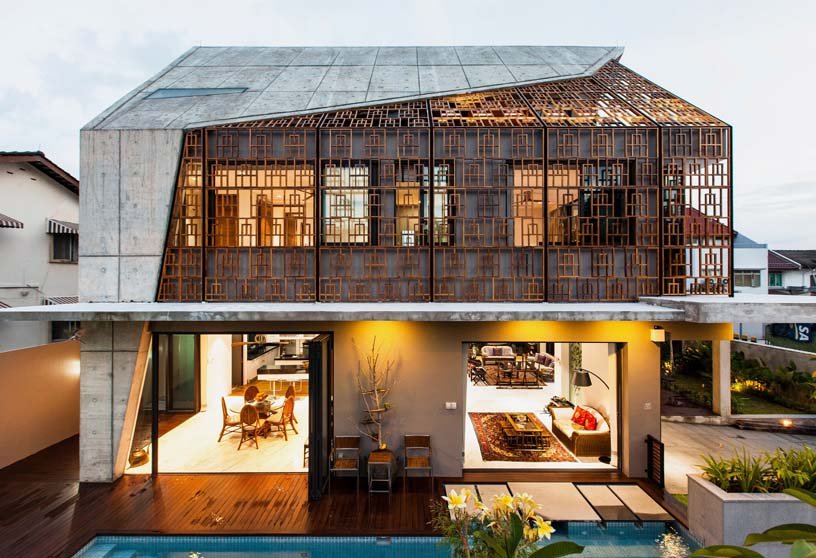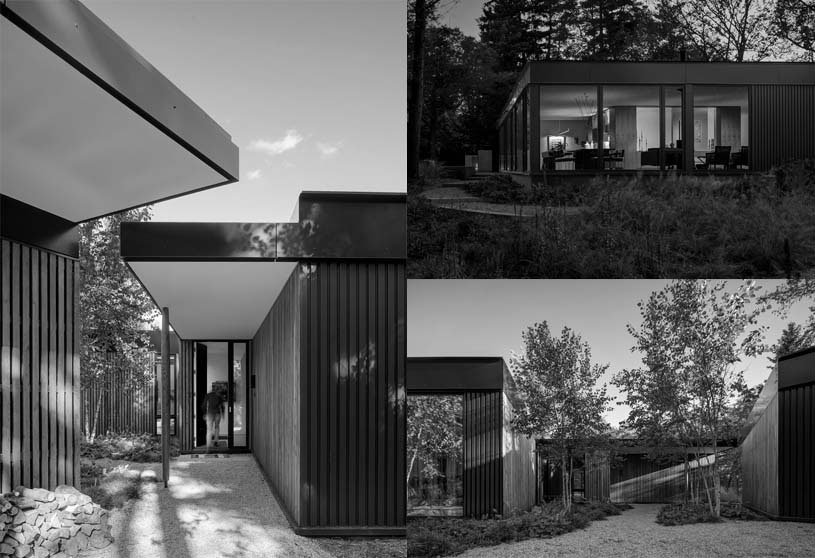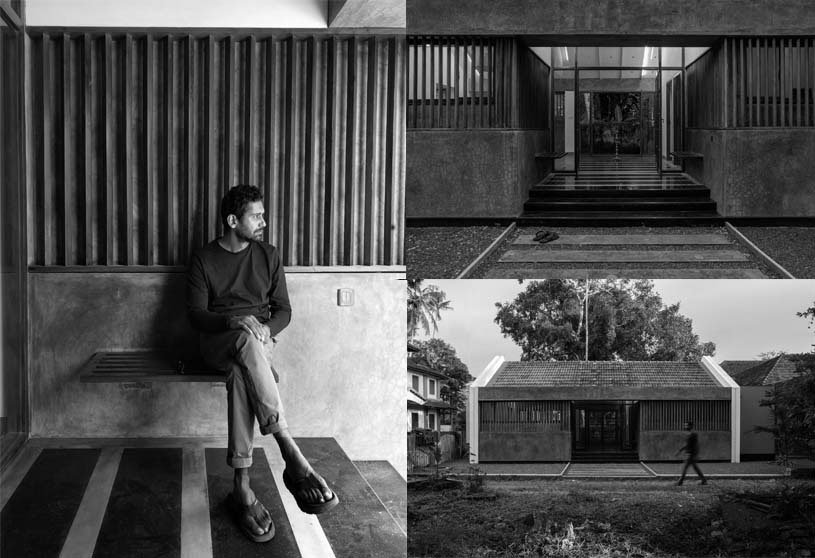Practice5 years ago
Erkal Architects has extensive experience in cultural and educational facilities, institutional buildings, masterplans and urban design projects. The office has produced designs in a wide spectrum of topics ranging from residential / housing to touristic, sports and industrial complexes, spanning various sectors.
Project5 years ago
Identiti Advertising Renovation, designed by Meister Varma Architects, consolidates home and office into a spacious live-work unit. The designers began with an inside-out approach carving out the interior to match the space requirements of each floor. A cement lattice to the east gives visual privacy from close neighbors and filters light to the living spaces. The building aims to be a model of reinvigoration for existing urban housing stock incorporating a variety of spaces and functions.
Project5 years ago
Concrete Villa, designed by DF_DC architects, is a single house occupied by vineyards and characterised by an elongated trapezoid form, which determines the volume. The material of reference used is grey reinforced concrete, declensed in various ways depending on the case. The asymmetrical position of this volume in respect of the ground floor makes the house to appear smaller from the street due to the perspective effect.
Practice5 years ago
DF_DC architects have built a series of private houses, housing blocks, and public spaces in Switzerland, the UK and Mexico, with current projects in France, Italy, and Mozambique. The work is based on observing the different contexts around a project and weaving them as the medium to constructing space.
Article5 years ago
Equipo de Arquitectura is an architecture firm based in Asuncion, Paraguay, headed by Horacio Cherniavsky, Viviana Pozzoli and Roque Fanego. Horacio starts the presentation by introducing us to Paraguay and its architectural history. Paraguay is a country located in the middle of the South American sub-continent. He talks about Paraguay’s nomadic ancestors and how the country never really had an architectural style of its own. He then takes us through the journey of establishing their practice and what it means to use traditional materials close to their culture and heritage.
Project5 years ago
The ARK, designed by NAPUR Architect, is a multifunctional site suitable for landing and stopping place for water hiker, a young athlete, or a professional. The Federation developed a concept for a floating yacht moored in front of the Federation Building, with a porting site, changing rooms, ship storage, training and education center, and community and exhibition space. The state of simplicity, power and harmonious coexistence must characterize the new float on the Danube.
Project5 years ago
Raw & Refine, defined by Aamer Architects, is a residence with a dynamic form and interesting use of materials. The unique combination of raw off-form concrete and finely crafted solid teak screens from Bali veils and protects the house from its harsh urban environment without compromising on views, natural light and ventilation. The grand double volume living room gives the space a dynamic interactive quality.
Practice5 years ago
Aamer Architects wish to redefine the meaning of ‘luxury’ and takes the design toward a more sustainable future. That materialistic luxury can be ephemeral and true satisfaction can be achieved with less if we understand the psychology of comfort and pleasure. The team is always mindful and sensitive to the site and context of the places they operate in.
Project5 years ago
Maison Kochi, designed by Meister Varma Architects, functions as a studio and office with an open plan arrangement, and perforated net windows ensure ventilation across rooms. The building is conceived as a chiaroscuro – a white solid exterior leading to cool interiors finished in polished cement. An open plan arrangement on both floors makes the interior spaces blend into each other seamlessly.
Project5 years ago
House B, Westcliff Ridge, designed by Daffonchio Architects, is a sustainable modern home that exploited views from the site. The core concepts of the design are rooted in a green, modern lifestyle. The first sustainable aspect is the orientation of the residence, with the main living areas and bedrooms of the house orientated toward the north, sun control at East and West, and insulation mass at South.
Practice5 years ago
Daffonchio Architects projects range from product design to entire precinct developments, from luxury homes to sustainable housing in Africa’s booming cities. The firm’s architectural approach is strongly rooted in Daffonchio’s formative years in northern Italy, where classical architecture coexists with Italian rationalism, and a chemistry of tradition and innovation shapes all aspects of design.
Project5 years ago
Super Computer Centre, designed by NAPUR Architect, houses Hungary’s fastest & largest supercomputer and stores the data of the university research teams, companies and private individuals. The existing and the new building were provided with identical geometry to form a single composition unit. The two “cubes” use their joint strength to define a decisive spatial direction on the campus, giving it further spatial dynamics.
Selected Academic Projects
Project5 years ago
Ravine House, designed by Wheeler Kearns Architects, is conceptualized as a single, dark, rectangular volume and a synthesis of the couple. Local stones, clustered plantings and swaying birch flow through this courtyard: in essence, nature wins. The heart of the home is a central volume of American Walnut. All rooms feed off this hub and are drawn to it, revolving around the warmth of the material.
Practice5 years ago
Wheeler Kearns is a collective practice of architects who seek to enrich their lives in a space that embodies their purpose, energy, and vision. As a practice that focuses on an empathy-filled process more than a specific project type, style, or scale, our portfolio is diverse and richly varied. The projects range from visioning/master planning, renovation, adaptive reuse, and new construction projects, working for residential, institutional, commercial, and community-driven organizations.
News5 years ago
The global pandemic has forced many companies to embrace a new working style. At the same time, flaws revealed in traditional office designs have meant these offices are no longer-fit for all purposes: they do not meet the changing needs of employees or are unable to accommodate new work behaviours.
Project5 years ago
Glass Mural, designed by MVRDV, is a one-of-a-kind, four-story office and retail building that takes inspiration from the existing character of Eastern Market. Designed by MVRDV, with its colorfully printed glass façades that both celebrate existing murals and add new artistic works to the area, Glass Mural takes a new approach to preserving art and memory through architecture and technology in one of the United States’ most architecturally distinctive cities.
Project5 years ago
Paliam Veedu, designed by Meister Varma Architects, is a vacation home that could double up as accommodation for many classical artists and performers who grace the annual family festival. The design takes a cue from traditional Kerala architecture but introduces a gable to contain the building edges. A rainwater channel in polished cement replaces the eaves and helps direct water in a more controlled way for storage. This structural channel is repeated in each bay, giving long lintel-less windows in all the rooms.
Practice5 years ago
Meister Varma Architects focuses on site-specific, design-led solutions for the residential and hospitality sector. Drawing on local architecture traditions and woodworking, the practice strives to design climate-responsive buildings for cities. Passive ventilation, minimum or no dependence on air-conditioning, rainwater collection & storage are an integral part of the design, not afterthoughts.
News5 years ago
Workshop will focus on how to express the results of your research
and field work in writing, develop critical reading skills, and
integrate sources to make more effective arguments.
Project5 years ago
Even Flow, designed by I-con Architects and Urban Planners, creates spaces with minimal enclosures by using challenging materials that are not conventionally audio friendly and yet create the perfect audio-visual experience. The elemental ethos was based on how the human senses work in a fixed space. The space for the theatre was received as a blank hall where major civil changes were executed, especially in terms of the flooring and the washroom area.
Project5 years ago
Villa in the Palms, designed by Abraham John Architects, appears almost village-like, pockets of small homes nestled between 80-year-old coconut trees. The fact that the trees on site existed for decades gives the overall house a very rooted presence. The building was carefully designed between the trees, without disrupting the surroundings, and not a single tree was felled during construction. The building design adopts distinct local features and materials of the tropical coastal state of Goa.
News5 years ago
The Workshop encourages participants to explore a spectrum of cross disciplinary inspirations in order to evolve a better understanding of these thought processes.
Project5 years ago
Aranya, designed by OpenIdeas Architects, is a structure that would age gracefully and subsequently become a part of the landscape. Aesthetically and functionally, the client brief was informed by his profession and business. Programmatically, the most telling impact of the brief was the replacement of a formal living room with an outdoor meeting area. The resultant resort-like feel of the strategy was a desired outcome.
News5 years ago
Workshop will focus to enable theories enhance participants thought process to be able to conceive works of great originality and creativity.
























































