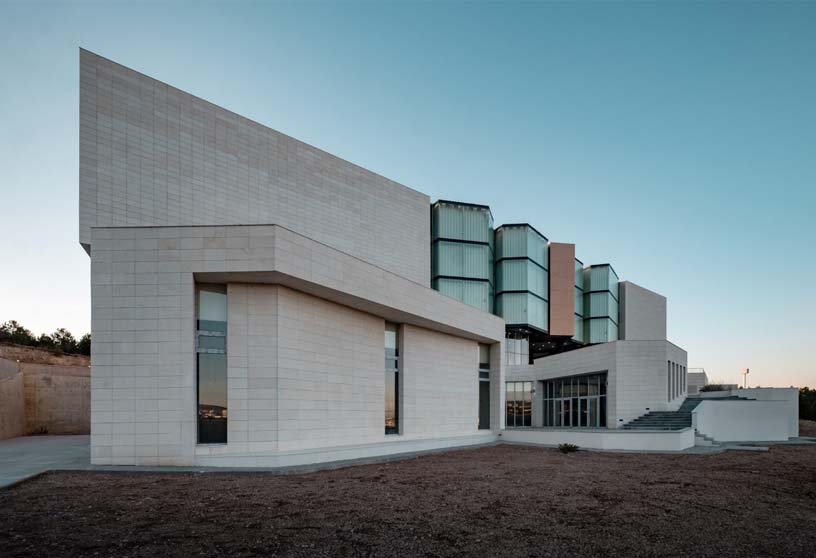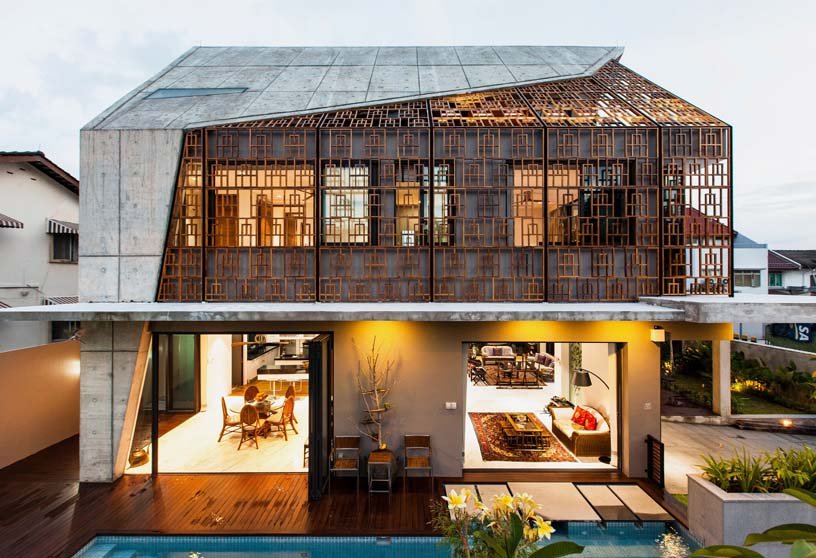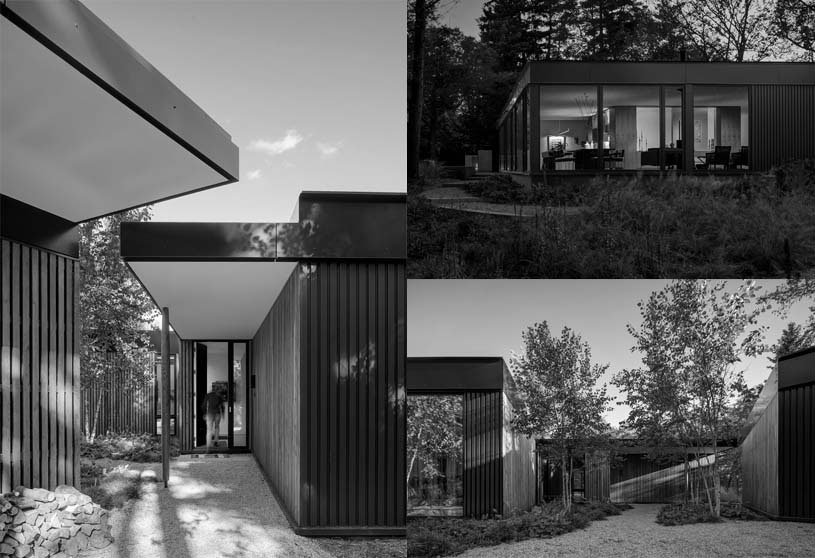Project5 years ago
JK House, designed by Michel Macedo Arquitetos, is composed of two fundamental aspects: structural design and nature. The design of the structure that rests on this stone is positioned so that the premise of the proposal could be revealed in the access as a sculptural piece that unites structure and architecture, keeping the natural concrete with strong appeal to the local techniques. This project suggests an exercise of reflection to the residents, understanding their place in fact, the natural and built place, the techniques used.
Practice5 years ago
Michel Macedo Arquitetos is an architectural practice based in Pato Branco, Brazil.
Project5 years ago
Gray Villa, designed by White Cube Atelier, considers contextual architecture with the least influence on the virgin garden and seeks a close relationship with the natural environment. Irregular rocks and soaring mountains leaded us to design a light and orderly project to respect the surrounding environment. Utilizing basalt stone as a vernacular material enriched this connection with the context. Grey villa is the representation of a modern approach, modern color, modern volume, modern connection with the nature and the reflection of modern thought.
Practice5 years ago
White Cube Atelier is an architectural practice that ranges from one-off villas to residential complexes, from commercial interior design to mall and hotel design. The designers decided to focus on our hometown and we could design and construct some buildings in a context which was devoid of any modern contemporary architectural content.
News5 years ago
Art is the fundamental form of representation yet it is unnoticed, at the comfort of our screens there is a visual barrier that deprives us of its actual flavour.
Project5 years ago
Tlalpuente, designed by PPAA Pérez Palacios Arquitectos Asociados, explores the relation of the house with its environment. The architectural concept addresses the idea of an open plan over a basement on natural terrain. This was traduced in an intersection of basic Geometry and a structural intersection that defines the house’s spaces. This grid resulted in three main voids: each has a particular purpose that compliments the interior space, views and terraces.
Project5 years ago
Azure Office, designed by Dubbeldam Inc. Architecture + Design, is rendered in a bold orange super-graphic, visible through the reception glass on axis at the end of a long corridor leading to the office. The space is bathed in natural daylight from both south- and east-facing windows, increasing productivity and a sense of wellbeing for staff. The office’s material palette is a strategic interplay of new and old. Within this emerging creative precinct, Azure has situated itself in 5,600 square feet of space spread over two levels. The entry is demarcated by its distinctive logo, rendered in a bold orange super-graphic, visible through the reception glass on axis at the end of a long corridor leading to the office.
Practice5 years ago
Dubbeldam Architecture + Design is a multi-disciplinary design practice that seeks to create thoughtful projects with sustainable approaches. Their work exemplifies bold design and meticulous craftsmanship, ranging from homes, multi-unit residential projects, workspaces, hospitality, and mixed-use buildings to landscape design and architectural installations. At every scale, they prioritise design that benefits both people and the planet while enhancing the overall quality of life.
Project5 years ago
Untamed Pavillion, designed by Daffonchio Architects, is the result of a collaborative process between a sculptor, writer and an architect. All materials were assessed in relation to ease of construction + fabrication, ease of de-construction, ease of transport and recyclability. This produced an interesting description of the birth, life and recyclability of all materials used, whether they are “green” like the solar panels that power the building, or “standard” materials.
Project5 years ago
Hacettepe University Museum And Centre For Biodiversity, designed by Erkal Architects, houses scientific research facilities and exhibition spaces devoted to scientific materials on the topic of biodiversity. The architectonic logic of open and closed spaces follows an order of geometric compartmentation which is manifest in numerous biological phenomena. The exhibition material falling under the topic of biodiversity belong to a very wide spectrum of scientific disciplines and have a broad variation of sizes, dimensions and scales.
Practice5 years ago
Erkal Architects has extensive experience in cultural and educational facilities, institutional buildings, masterplans and urban design projects. The office has produced designs in a wide spectrum of topics ranging from residential / housing to touristic, sports and industrial complexes, spanning various sectors.
Project5 years ago
Identiti Advertising Renovation, designed by Meister Varma Architects, consolidates home and office into a spacious live-work unit. The designers began with an inside-out approach carving out the interior to match the space requirements of each floor. A cement lattice to the east gives visual privacy from close neighbors and filters light to the living spaces. The building aims to be a model of reinvigoration for existing urban housing stock incorporating a variety of spaces and functions.
Selected Academic Projects
Project5 years ago
Concrete Villa, designed by DF_DC architects, is a single house occupied by vineyards and characterised by an elongated trapezoid form, which determines the volume. The material of reference used is grey reinforced concrete, declensed in various ways depending on the case. The asymmetrical position of this volume in respect of the ground floor makes the house to appear smaller from the street due to the perspective effect.
Practice5 years ago
DF_DC architects have built a series of private houses, housing blocks, and public spaces in Switzerland, the UK and Mexico, with current projects in France, Italy, and Mozambique. The work is based on observing the different contexts around a project and weaving them as the medium to constructing space.
Article5 years ago
Equipo de Arquitectura is an architecture firm based in Asuncion, Paraguay, headed by Horacio Cherniavsky, Viviana Pozzoli and Roque Fanego. Horacio starts the presentation by introducing us to Paraguay and its architectural history. Paraguay is a country located in the middle of the South American sub-continent. He talks about Paraguay’s nomadic ancestors and how the country never really had an architectural style of its own. He then takes us through the journey of establishing their practice and what it means to use traditional materials close to their culture and heritage.
Project5 years ago
The ARK, designed by NAPUR Architect, is a multifunctional site suitable for landing and stopping place for water hiker, a young athlete, or a professional. The Federation developed a concept for a floating yacht moored in front of the Federation Building, with a porting site, changing rooms, ship storage, training and education center, and community and exhibition space. The state of simplicity, power and harmonious coexistence must characterize the new float on the Danube.
Project5 years ago
Raw & Refine, defined by Aamer Architects, is a residence with a dynamic form and interesting use of materials. The unique combination of raw off-form concrete and finely crafted solid teak screens from Bali veils and protects the house from its harsh urban environment without compromising on views, natural light and ventilation. The grand double volume living room gives the space a dynamic interactive quality.
Practice5 years ago
Aamer Architects wish to redefine the meaning of ‘luxury’ and takes the design toward a more sustainable future. That materialistic luxury can be ephemeral and true satisfaction can be achieved with less if we understand the psychology of comfort and pleasure. The team is always mindful and sensitive to the site and context of the places they operate in.
Project5 years ago
Maison Kochi, designed by Meister Varma Architects, functions as a studio and office with an open plan arrangement, and perforated net windows ensure ventilation across rooms. The building is conceived as a chiaroscuro – a white solid exterior leading to cool interiors finished in polished cement. An open plan arrangement on both floors makes the interior spaces blend into each other seamlessly.
Project5 years ago
House B, Westcliff Ridge, designed by Daffonchio Architects, is a sustainable modern home that exploited views from the site. The core concepts of the design are rooted in a green, modern lifestyle. The first sustainable aspect is the orientation of the residence, with the main living areas and bedrooms of the house orientated toward the north, sun control at East and West, and insulation mass at South.
Practice5 years ago
Daffonchio Architects projects range from product design to entire precinct developments, from luxury homes to sustainable housing in Africa’s booming cities. The firm’s architectural approach is strongly rooted in Daffonchio’s formative years in northern Italy, where classical architecture coexists with Italian rationalism, and a chemistry of tradition and innovation shapes all aspects of design.
Project5 years ago
Super Computer Centre, designed by NAPUR Architect, houses Hungary’s fastest & largest supercomputer and stores the data of the university research teams, companies and private individuals. The existing and the new building were provided with identical geometry to form a single composition unit. The two “cubes” use their joint strength to define a decisive spatial direction on the campus, giving it further spatial dynamics.
Project5 years ago
Ravine House, designed by Wheeler Kearns Architects, is conceptualized as a single, dark, rectangular volume and a synthesis of the couple. Local stones, clustered plantings and swaying birch flow through this courtyard: in essence, nature wins. The heart of the home is a central volume of American Walnut. All rooms feed off this hub and are drawn to it, revolving around the warmth of the material.
Practice5 years ago
Wheeler Kearns is a collective practice of architects who seek to enrich their lives in a space that embodies their purpose, energy, and vision. As a practice that focuses on an empathy-filled process more than a specific project type, style, or scale, our portfolio is diverse and richly varied. The projects range from visioning/master planning, renovation, adaptive reuse, and new construction projects, working for residential, institutional, commercial, and community-driven organizations.
























































