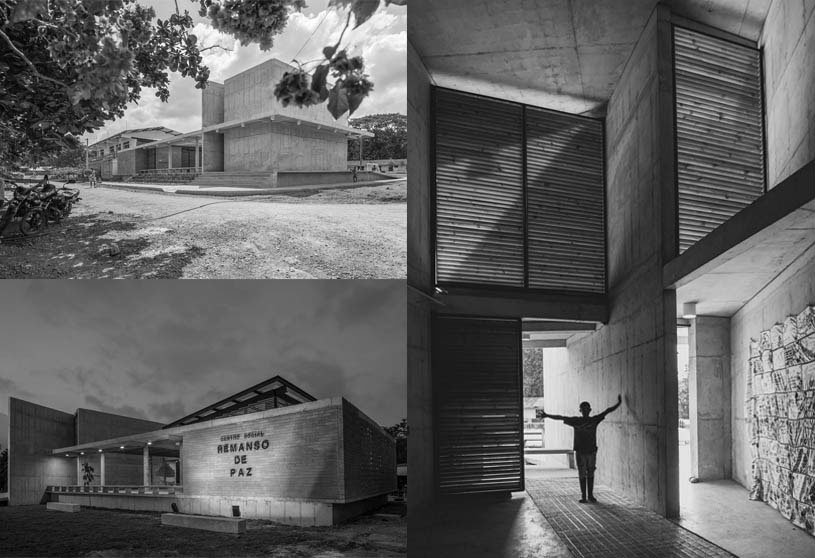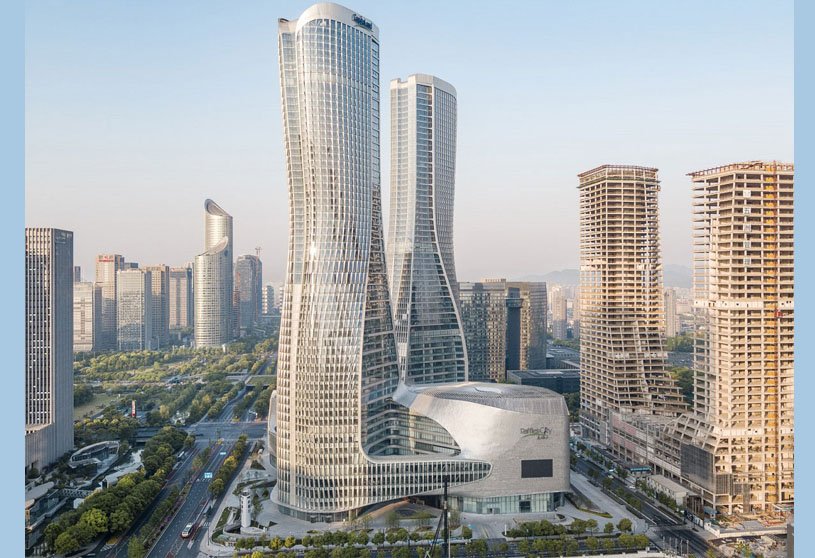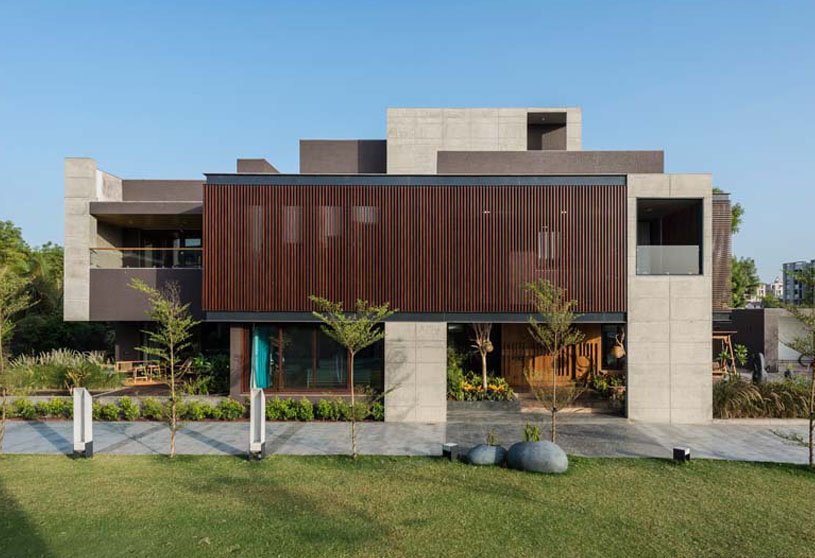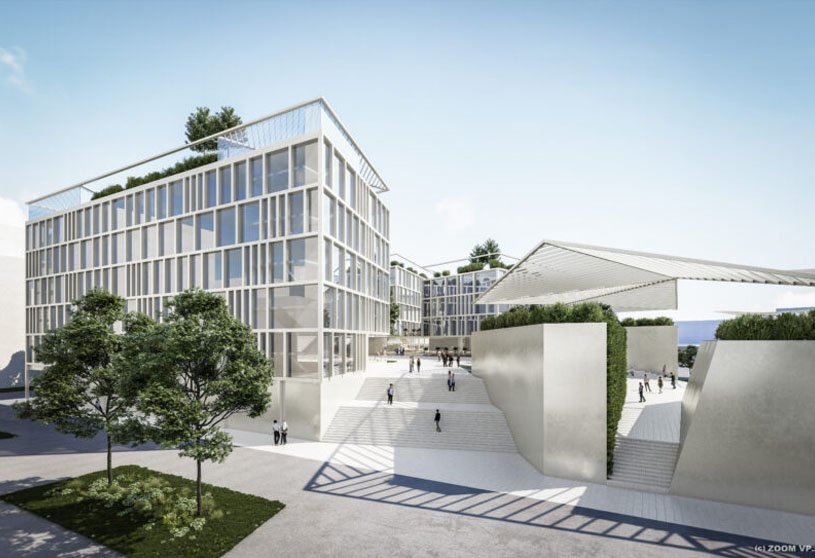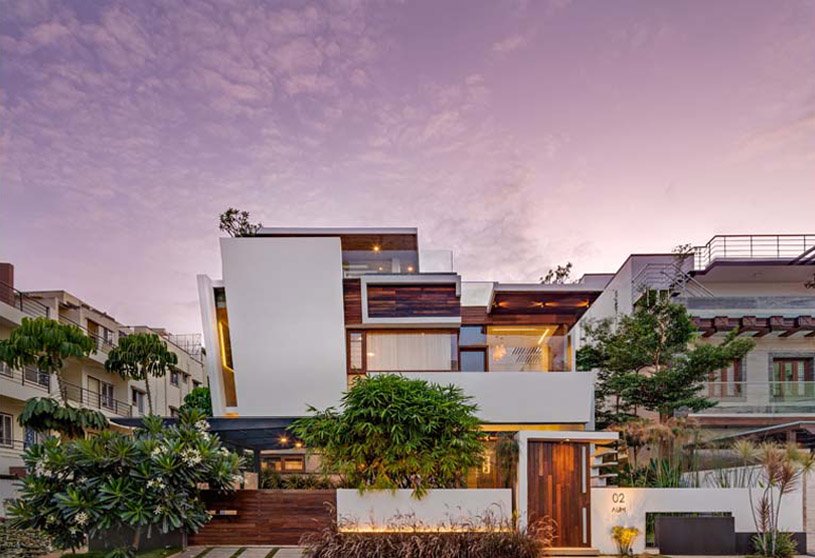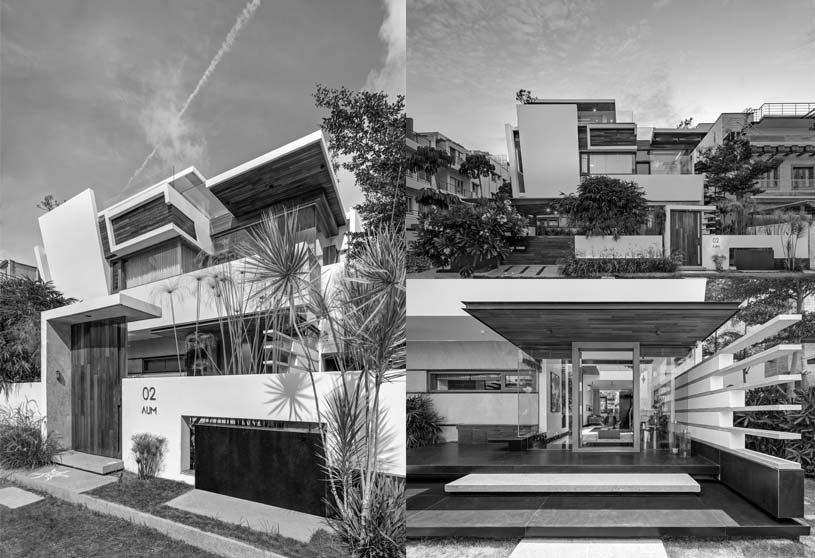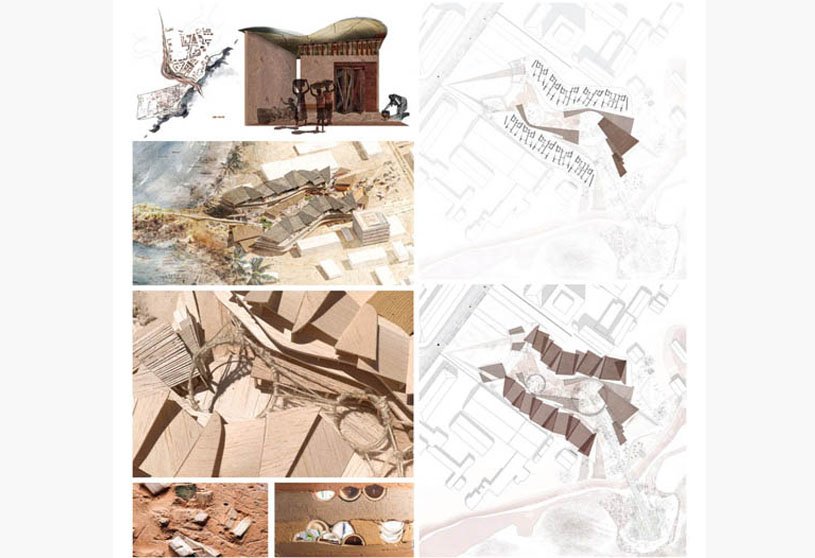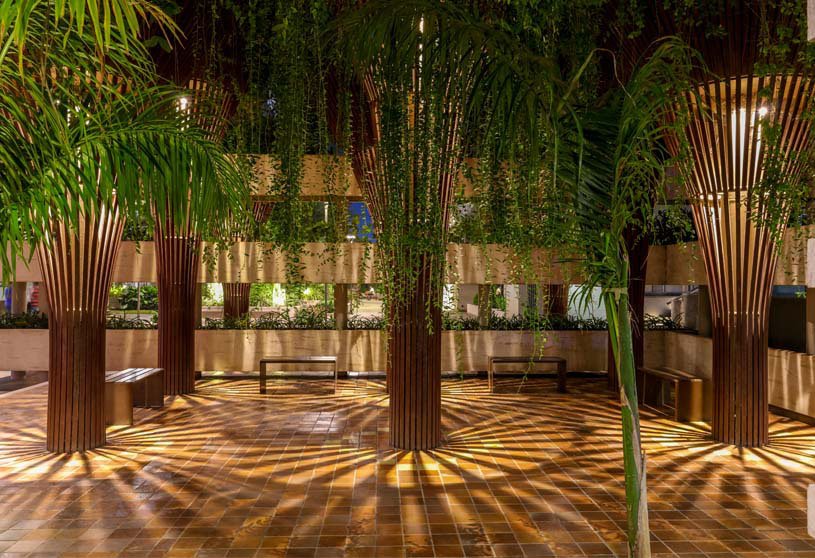Project5 years ago
The House that Habitate, designed by Natura Futura Arquitectura, treats architecture as a diversifier of urban centres: Productive Urban Housing + Education Space. A program was created that allows dialogue between living, educating, and producing. Regarding materiality, brick, wood and ceramics have traditionally been interpreted as a resource for low-income buildings. However, the project revalues these local elements using them in 95% of the construction.
Project5 years ago
House of Memory & Community Space is a cultural space designed by Taller Sintesis, Angelica Gaviria, and Juan Caidedo. It serves to regain and strengthen community life while honoring the memory of the 500 victims of the violence. A diagonal wall creates the entrance to the building, an element that attacks the geometry of the rest of the building as a mark of the violence that affected Pueblo Bello in the past. This building materialized in 2014 harboring an architectural program designed directly by the community in accordance with their wishes and needs. The design will start from the recognition of the place and its people, history, needs, way of living and future projection.
Product5 years ago
Durian’s Britannia range is a collection of premium laminates available in 0.70 mm thickness. Keeping current market conditions is mind.
Practice5 years ago
Her professional practice has been focused on making use of architecture and urbanism as a main tool for improving vulnerable communities’ quality of life, within different Global South urban and rural contexts.
Practice5 years ago
(“Text as submitted by Architect”) Juan Guillermo Ca Juan Caicedo, Pasto 1981. Visual artist (2007) from the National University of Colombia and…
Read More
Project5 years ago
Tack Barn, designed by Faulkner Architects, is a residence with strong agricultural history that are confusingly morphed between the two vocabularies. The reuse of an old barn to house people, on weekend getaways from urban life presents a conflict in identity for the built form. Uses change over time, the intention here was to maintain and use the embodied energy of the familiar barn in the neighborhood while allowing the signs of human inhabitation to be subtle, but evident.
Project5 years ago
Raffles City Hangzhou, designed by UNStudio, is a sustainable urban hub for living, working and leisure, becoming a major landmark. The project furthers the practice’s ongoing research into Superliving, in this case into (integral) strategies to create sustainable, healthy cities that offer a high quality of life, while addressing future needs for greater efficiency and density in cities in times of rapid urbanisation and growth.
Article5 years ago
“From practice, academics to organising art festivals, Architect Falguni Desai has been actively practicing, discussing and propagating sustainability in all streams of her work. In this talk she shares with us her projects, concerns and her journey. Starting from her projects to discussing the changing times and variety of materials, the talk gives us a glimpse of how her journey has been guided by her intuitive processes.
Project5 years ago
Phutthamonthon-Y House, designed by Archimontage Design Fields Sophisticated, is a small house with a concrete rooftop garden, which makes a dialogue with the leaves surrounded and provides a view to a vegetable plot and a garden below. The concrete rooftop garden is close to the branches of the tree to create an experience of touching from one plane to another. In other words, this is how to use the space most efficiently. The wall emits light as if it is a firefly.
Project5 years ago
Project Array, designed by 1405 Design Studio, is an ever-growing, innovative, open layout space responding to their assorted working styles and design sensibilities. The space needed to be both extremely functional, user-oriented as well as design intrinsic representing the brand and its various facets. A Space that has a very subconscious connects between the seller, the designer and the craftsman. This interpretation became a guideline: a highly personalized unit with individually defined and controlled space.
Practice5 years ago
1405 Design Studio delves into various projects: creating luxurious residential spaces, small dwellings, commercial offices, experience centers, schools, and retail spaces. The Studio’s design language is situation and solution-based, wherein aesthetics is not an add-on but a by-product. It is what makes design timeless and holistic. Every object and space reflects its environment, people and process; that becomes the underlying concept for our unique, bespoke, cohesive designs.
Project5 years ago
Fashion Meets Architecture, designed by The Red Studio, is inspired from Anthropomorphic sculptures of Anthony Gormley. This Sculpture can be internally accessed thru a lift which forms a vertical structural spine. Various programmatic spaces including the studio and display areas are stacked vertically at various levels within the Anthropomorphic Man. The outstretched leg further accommodates a spectacular Ramp Walk offering out of this world setting for exuberant displays.
Selected Academic Projects
Project5 years ago
The Screen House, designed by tHE gRID Architects, is a beautifully integrated development comprising three discrete spaces, each one serving the needs of sub-sets of the unit yet linked in spirit and design. Water-bodies, semi-open spaces and vegetation articulate the connectivity of the three homes. The architecture explores the interplay of alliances between plant life, water, sky, built-form and humans. The building comprises of sections interlocked with the functionality of the spaces to create a balanced whole.
Article5 years ago
Prof. Surya Kakani talks about ‘Material Pragmatism’ at his practice – Kakani associates, Ahmedabad. The practice explores architectural resolutions within a resource conscious framework by reusing existing buildings, reducing carbon footprint by using energy efficient materials, recycling materials and harnessing construction technologies that involve skill and craft.
News5 years ago
With the Campus of Religions in aspern Seestadt, an interreligious center and a new location for the Church Educational University of Vienna / Krems is being created. The Viennese architecture firm Burtscher-Durig ZT GmbH emerged as the winner of the urban planning competition and was able to prevail with its architecture. All 42 submissions will now be presented in a one-week exhibition.
Project5 years ago
Bardales – Urban Training Center, designed by Natura Futura Arquitectura, integrates needs within the urban area, providing spatial possibilities and strengthening a community. They proposed to use part of the existing infrastructure of their current one-story home in the city’s urban center, partially exchanging their residential space to make it productive, living alongside it. Bardales reflects on the way in which urban facilities are developed in cities and the usual conditions in which people exercise.
Project5 years ago
Hosne Aziz Villa, designed by In Quest Design Studio, is a multi-family dwelling unit with an idea of long lasting regional expression. So basically it’s a vertical impression of the traditional village joint family house format. The public and private spaces are designed in such a way that they can be merged together to form a larger periphery. Alongside ample natural light and ventilation inside individual apartment, we paid special attention towards glare free light.
Practice5 years ago
In Quest Design Studio aims to respond appropriately to often difficult and conflicting requirements rather than specializing in a particular building type or architectural style. Our attribute to architecture is based on principles of truth to materials; close relationship with nature; user and maintenance-friendly environment; honesty of expression; glorifying local craftsmanship; adaptation of latest technology; respecting the social pattern; achieving sustainability through proper design decision; careful use of land, water, sun & wind.
Project5 years ago
The Canaletto Tower, designed by UNStudio, employs the concept of clustering several floors together to establish a group of vertical communities. The project incorporates the remodeling of the facade, a streamlining of the building’s mass and a contrasting of scale and detail untypical of a residential tower. The facade for the Canaletto tower was designed to emphasise its residential character and to define a distinct ‘Islington’ response.
Project5 years ago
Floating Walls, designed by Crest Architects, promises an escape from the city life finding an intimate space in the crowd and arriving at a visually engaging structure amidst the chaotic background. An introverted open plan layout has been adopted to create a seamless flow of spaces and to ensure connectivity across the floors. Skylights and multiple slits integrated in the design keep the interiors well lit, accentuates the spatial experience and makes certain of a connection with nature that largely lacks in today’s urban world.
Practice5 years ago
Crest architects is a pragmatic and holistic design practice that provides a scope for a wide range of experimentation and exploration in architecture of various kinds of projects. The firm has ventured into redefining residential design of single and multi-dwelling houses, institutional, commercial and hospitality projects while providing purpose built interior spaces and landscape designs that complement the architecture.
Pedagogy5 years ago
In these sessions of the workshop – Grasshopper as a Tool, students were given the introduction of GRASSHOPPER- a plug in of Rhino software.
News5 years ago
The ‘Architecture Thesis of the Year | ATY 2020’ is an international architecture thesis competition organized by theCharette. The aim of the competition is to extend appreciation to the tireless effort and exceptional creativity of student thesis in the fields of Architecture, Urban Design, Landscape and Restoration. The competition received over 1000 entries from 104 nations across the world.
Project5 years ago
Place for Community Living, designed by UA LAB, provides opportunities for people from different places and cultures to come together and interact. This place becomes a common platform for the entire community to meet. It might help to enhance/induce richer social interaction between the people. Proposed community space is designed as a park. A park in which, activity of seating, walking and playing is central and enjoyed to the fullest by the people.















