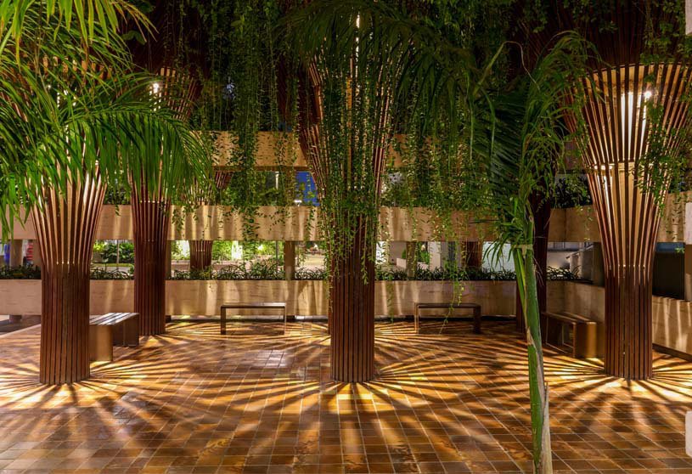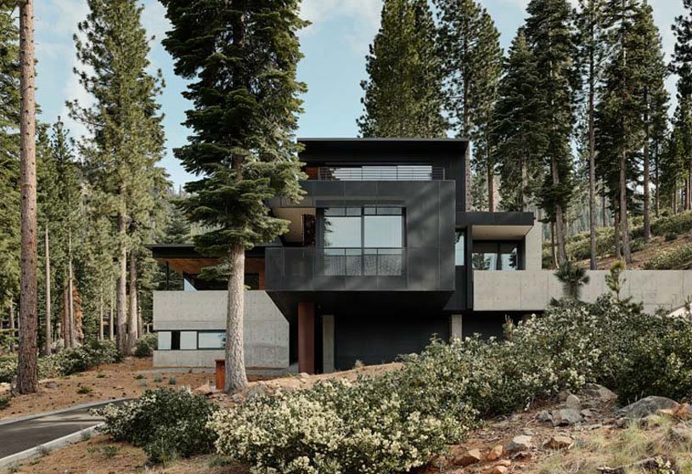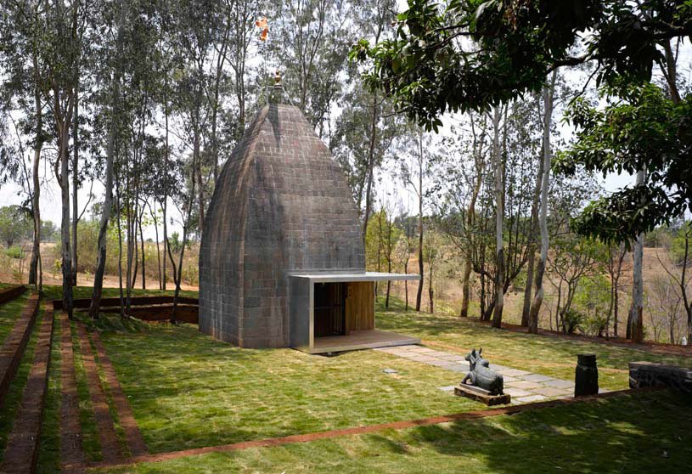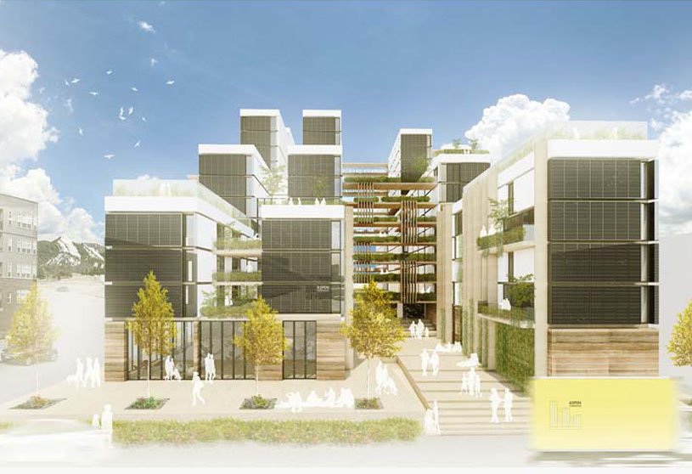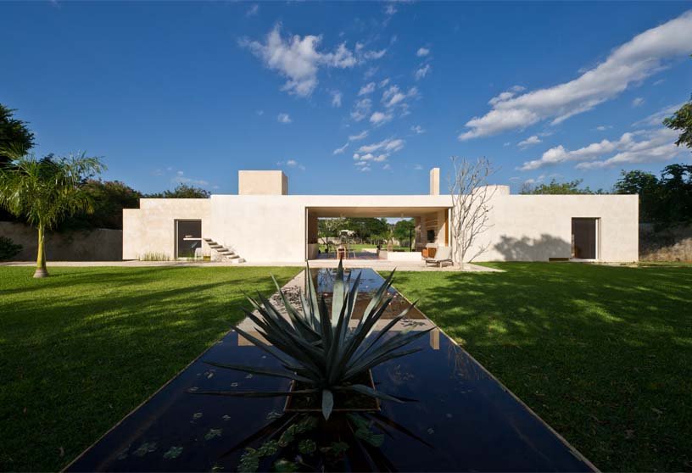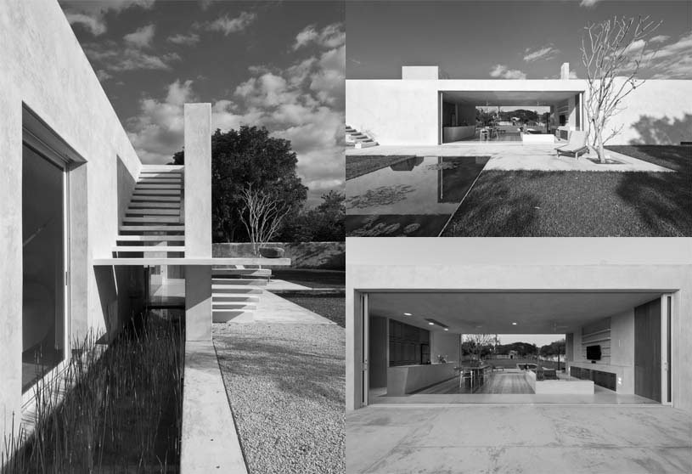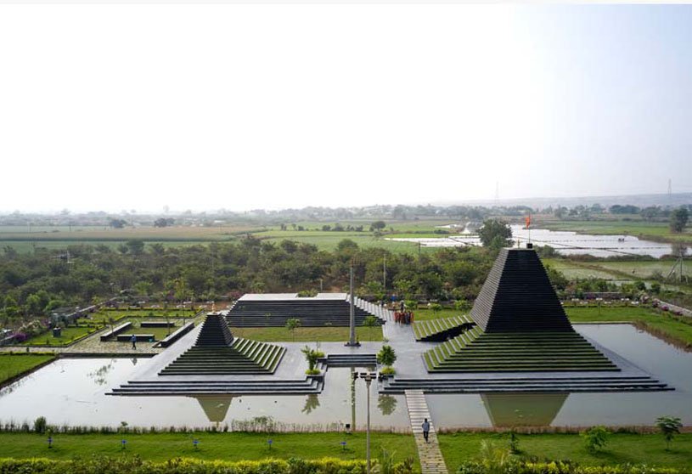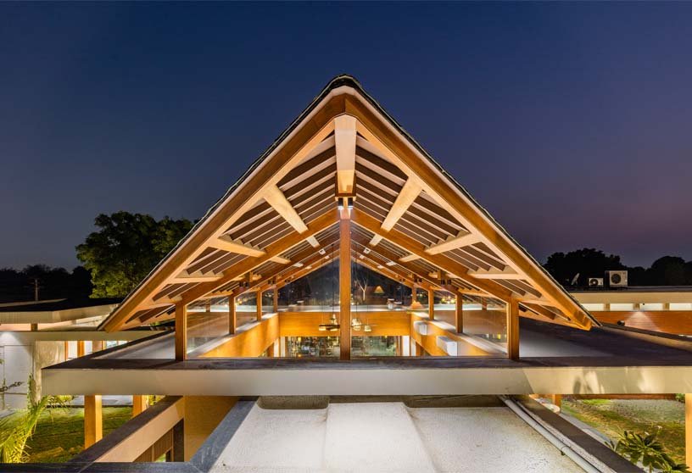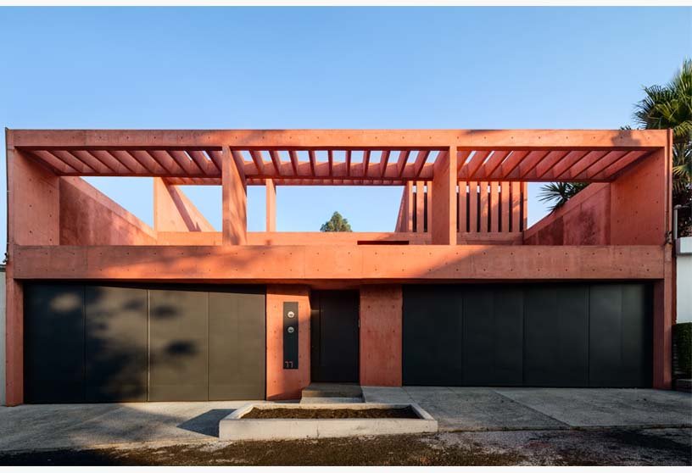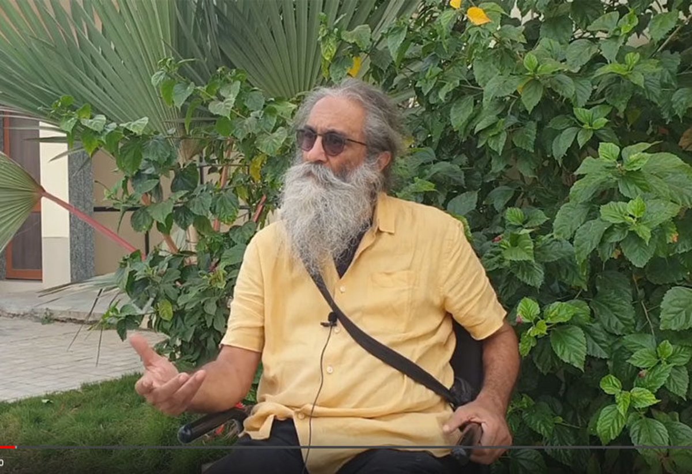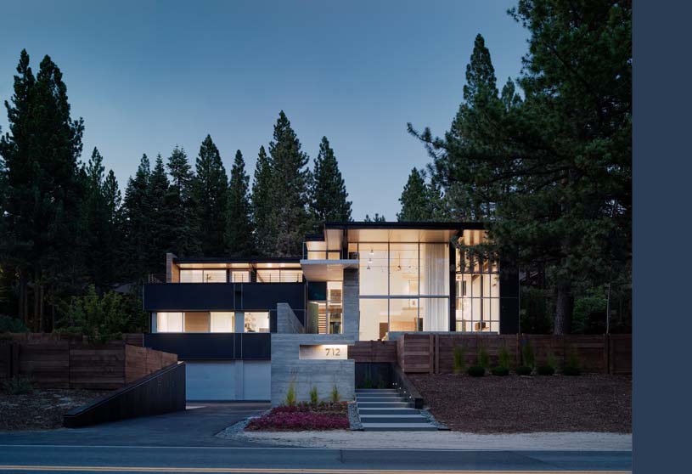Project5 years ago
Place for Community Living, designed by UA LAB, provides opportunities for people from different places and cultures to come together and interact. This place becomes a common platform for the entire community to meet. It might help to enhance/induce richer social interaction between the people. Proposed community space is designed as a park. A park in which, activity of seating, walking and playing is central and enjoyed to the fullest by the people.
Project5 years ago
Lookout House, designed by Faulkner Architects, stands upright at an angle to the slope providing a constant reference to the perpendicular horizon in the distance. The enclosed and darkened exterior entry provides relief from the visual noise of the neighbourhood. Red-orange glass suggests the colour of cooling magma, referencing the site’s geology and offering a warm approach. The glow extends to the interior, bathing the entry and central stair in light.
Project5 years ago
Casa RA, designed by Oficina Conceito Arquitetura, is exactly the same height as the tallest neighbor and closely relates to its surroundings. Swings and hammocks make residents enjoy the freshness of having a home garden connected to nature, and this relationship ends up awakening in children a sense of important preservation. The entire RA house was erected with apparent ecological bricks and received dark pigmentation on the base and white paint on the upper volume, making it lighter.
Project5 years ago
Studio Retreat, designed by MODO Design, is a weekend retreat formed as a cascading one having interplay of volumes. Designed as an L-type layout comprising of living area, dining area, kitchen, a work space and a bedroom at lower level and one bedroom on the upper level. It also houses office space for work purpose.
Practice5 years ago
Modo Designs’ is an architecture firm in Ahmedabad, India, involved in residential, institutional, and corporate projects. The firm derives its name from a latin word ‘MODO’ which means ‘of its time.’ An essential concern has been developing an architectural environment of qualitative character. Also integrated planning and thinking out of the box are a crucial emphasis. The firm’s vision is to develop a sensible, imaginative and innovative architecture in India with an emphasis on construction finesse.
Project5 years ago
Rethinking Notredame, designed by The Red Studio, attempts to resurrect the Spire like a phoenix arising from the ashes of its destruction. A glass cone reminiscent of the original spire caps the void left by its absence. Further a system of scaffolding pixellates gradually as it encircles the cone creating a blurred silhouette of the spire visible across the Paris skyline. A cascade of green integrated with the scaffolding simulates the organic and ephemeral feel of the existing rose window.
Project5 years ago
Shiv Temple, designed by Sameep Padora & Associates, is a collaborative effort through a dialogue with the priest and the people from surrounding villages. Adhering to the planning logic of traditional temple architecture, the form of the temple chosen evokes, in memory, the traditional shikhara temple silhouette. Only embellishments integral to the essence of temple architecture in memory appear in the finished temple.
Pedagogy5 years ago
In these sessions of the workshop – Grasshopper as a Tool, students were given the introduction of GRASSHOPPER- a plug in of Rhino software.
Project5 years ago
Creek House, designed by Faulkner Architects, is a family retreat set amidst a volcanic boulder field in a pine and fir forest. The mass heavy house is designed as a long thin rectangle that faces the sun to maximize solar exposure during winter and minimize heat gain from the west and east in summer. A rectangular basin captures snow melt to create a protective and ephemeral pool of water around this most private area of the house.
Project5 years ago
Arnhem Central OV terminal, designed by UNStudio, features a dramatic twisting structural roof geometry, which enables column-free spans of up to 60m. Taking references from the continuous inside/outside surface of a Klein Bottle, UNStudio aimed to blur distinctions between the inside and outside of the terminal by continuing the urban landscape into the interior of the transfer hall.
Practice5 years ago
UNStudio is an international architectural design network, specializing in architecture, interior architecture, product design, urban development, and infrastructural projects. Over 270 staffs from 27 countries are spread throughout the network in a streamlined structure that enables us to spend less time organizing and more time designing and collaborating.
News5 years ago
Winners of the 2020 Phil Freelon Design Competition by Perkins and Will have been announced. Winning projects imagine unique co-living strategies to combat housing crises in America through case studies in New York, Los Angeles, and Denver.
Selected Academic Projects
Project5 years ago
Benziger Hospice Home, designed by Srijit Srinivas – ARCHITECTS, has a vision of providing free accommodation for cancer patients visiting local hospitals. The natural texture and color of brick, enhanced by the deliberate proportioning of spaces, and accentuated by the interplay of light and shadows (through brick louvers), endows the Lobby area with a sense of warmth and calmness, which is simultaneously welcoming and cathartic for patients.
Project5 years ago
Casa Sisal, designed by Reyes Ríos + Larraín arquitectos, is a contemporary guesthouse within the 19th-century henequen hacienda of San Antonio Sac Chich in Yucatan. The proposal is a reinterpretation of the spatial distribution characteristic of haciendas in the peninsula, in which a central, partially roofed space organizes the entire building. An empty space lies at the intersection of the new and existing axes, forming the nucleus of the new house.
Practice5 years ago
reyes rios + larrain architect is an architecture & design studio that has established a standard for the refurbishment and restoration of architectural heritage in Mexico. In addition to their restoration and refurbishment projects, reyes rios + larrain architects has executed numerous contemporary designs ranging from private homes, residential compounds, public buildings and landscape design to interior and furniture design.
Project5 years ago
Office & House Luna, designed by Hitzig Militello Arquitectos, unfolds into two separate volumes with common constructive and material decisions however they show a strong formal contrast. Ultimately, the project shows a volumetric contrast, result of two very different uses. In spite of that, the project reaches a balanced dialog between tones and materials that sews both buildings together.
Project5 years ago
In Balaji Temple (Temple of Steps), an architectural project designed by Sameep Padora & Associates the immediate context was of Cotton and chilly farms in the region, which were fed by a natural canal system & had dried up. The ecological strategy for the temple thus began with the recharging of groundwater. Water overflow from the limestone quarries led to a low-lying recharge pit or ‘kund’: the banks of which were imagined as a social space.
News5 years ago
The seventh-tallest building in the world and the third-tallest in China, this recently completed tower is a testament to RLP’s extensive skills in using building information modelling (BIM) technology to design and execute world-class structures. In this case, BIM significantly reduced the time and cost of the tower’s construction, and played a vital role in optimising its striking, crystal-clear hyperboloid winding glass curtain wall.
Project5 years ago
Tamara Villa, designed by VPA Architects, exemplifies an idiosyncratic oeuvre ranging from architecture through interior to landscape. This ratio of the built-unbuilt, gave us an opportunity to explore landscape as a medium to enhance the charm and beauty of the project. The villa has a touch of tropical experience to ideate as place for rejuvenation and relaxation. The idea was to feel connected to outdoors and create a living within a garden typology.
Project5 years ago
Casa CVC, designed by Estudio MMX, is generated from the articulation of the garden´s exterior spaces, terraces and the central patio, as a way to generate a dialogue between the built space and the open space. A compact program within a porous massing allows the interior spaces to have optimal conditions of sunlight and views without compromising the privacy of its occupants and without reducing the open areas.
Article5 years ago
In this second part of the interview Prof Gurdev Singh talks about the process of abstraction and diagramming in architecture and design pedagogy. He continues to explain the importance of ‘Problem Based Learning’ and importance of social equity in the construction industry to bring about technological changes.
News5 years ago
Collaborative Architecture has been invited by Cooper Hewitt Smithsonian Museum to be part of the ground-breaking, Humanitarian Design Series titled- DESIGNING PEACE, due in the second half of 2021. The curatorial team selected the Indian National War Museum, New Delhi – finalist in the 2 stage international competition for its flipping of the brief by focusing on ‘Peace’ as the centrality of the design. The entry was rightly named as ‘Indian National Peace Museum’.
Project5 years ago
Burnt Cedar, designed by Faulkner Architects, is a full-time beach house taking a simple box form, half buried into the slope. The clients requested a space that felt like the landscape and maintained a feeling inside of being outside in the light and shadow play of the sixty to ninety-foot Jeffrey and Ponderosa pines that populate the lake shore. Perforated wood ceilings and acoustical plaster walls soften the sounds of the concrete and glass pavilion-like house.
Project5 years ago
Ethirajan House/Studio, designed by Between Spaces, is a north facing site that take maximum advantage of the uninterrupted view towards the tree lined street on the northern side. Owing to the tight site condition and lack of privacy from the neighbor’s property, the two bedrooms in the SW corner opens out into a double height dining area with a clerestory window for ventilation and skylight above for natural light.







