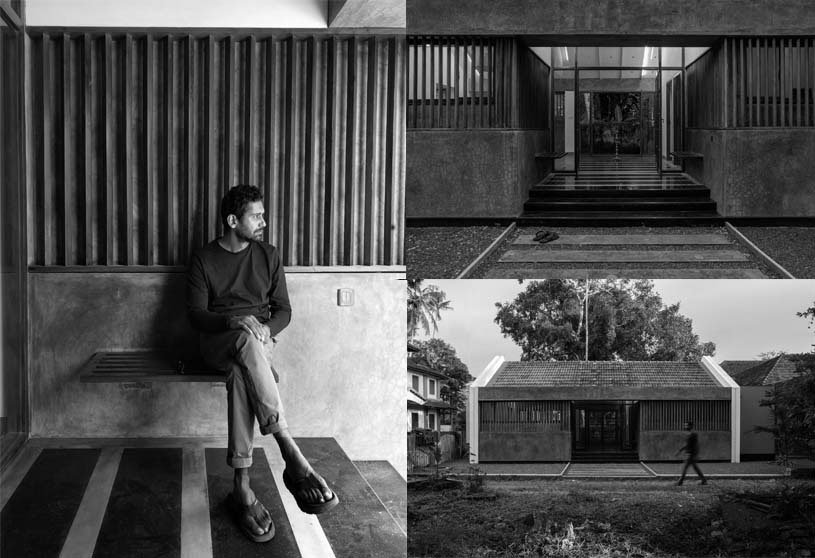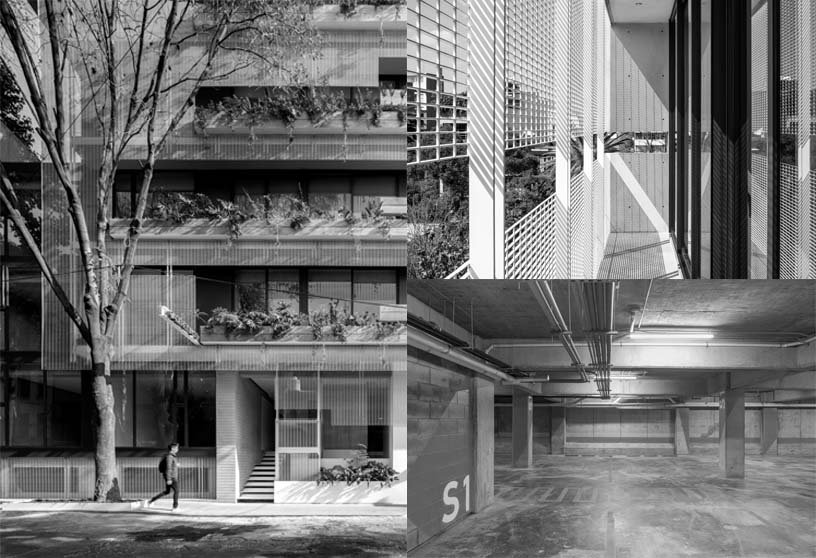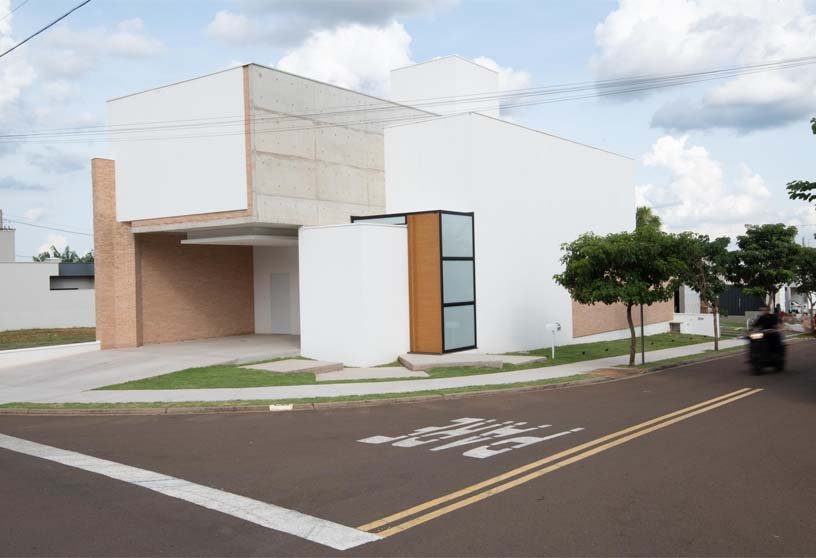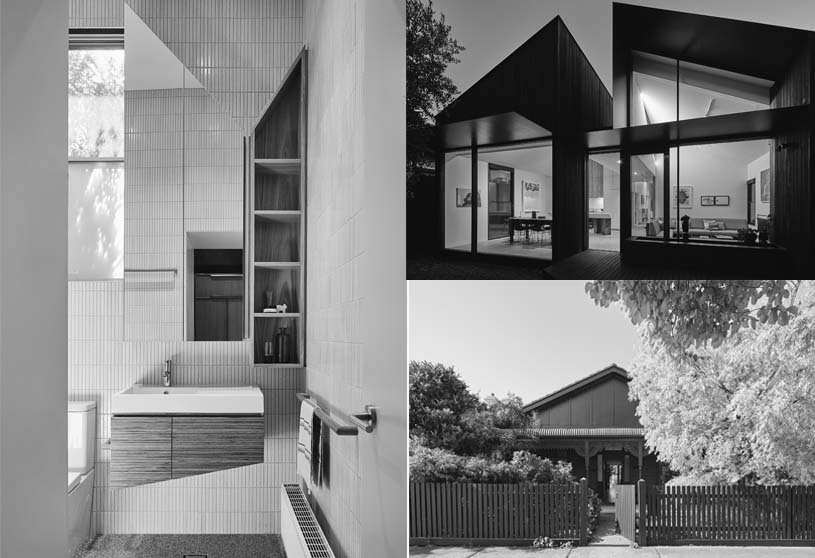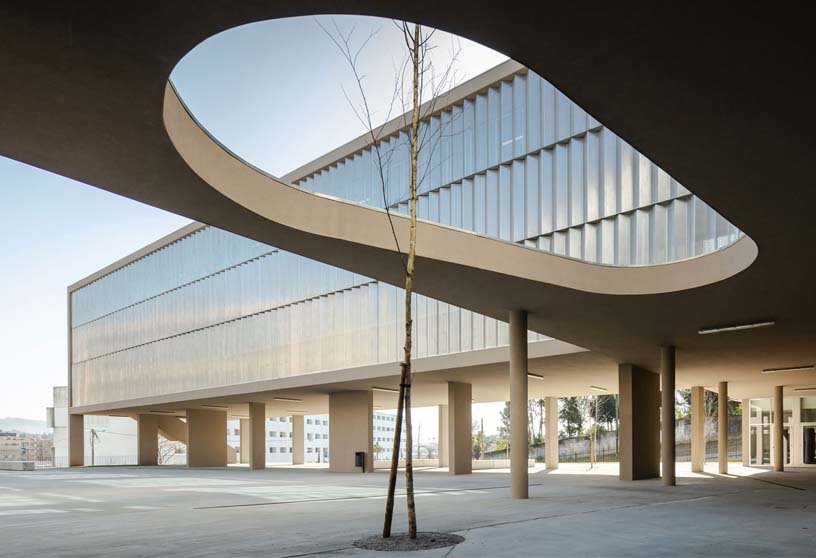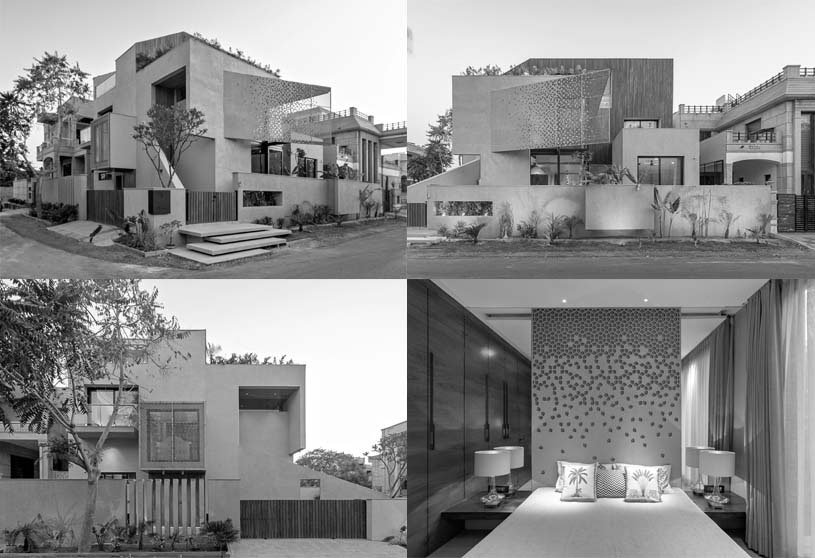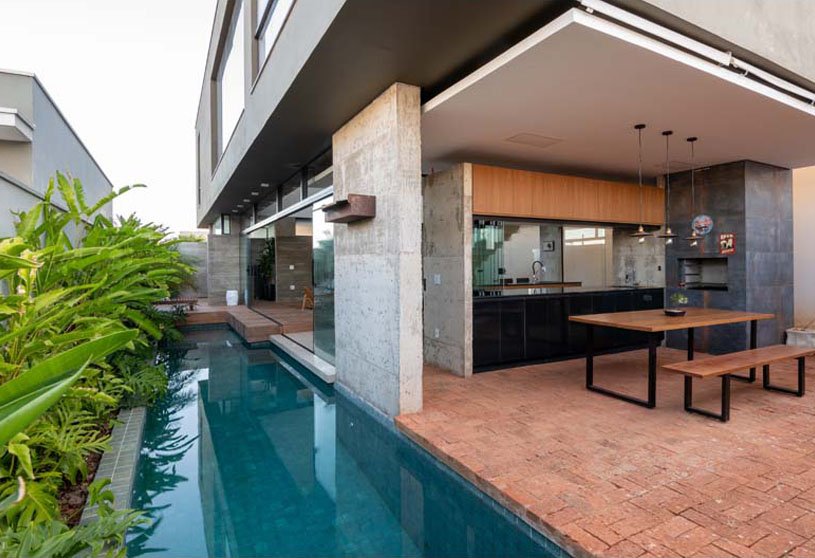News5 years ago
The global pandemic has forced many companies to embrace a new working style. At the same time, flaws revealed in traditional office designs have meant these offices are no longer-fit for all purposes: they do not meet the changing needs of employees or are unable to accommodate new work behaviours.
Project5 years ago
Glass Mural, designed by MVRDV, is a one-of-a-kind, four-story office and retail building that takes inspiration from the existing character of Eastern Market. Designed by MVRDV, with its colorfully printed glass façades that both celebrate existing murals and add new artistic works to the area, Glass Mural takes a new approach to preserving art and memory through architecture and technology in one of the United States’ most architecturally distinctive cities.
Project5 years ago
Paliam Veedu, designed by Meister Varma Architects, is a vacation home that could double up as accommodation for many classical artists and performers who grace the annual family festival. The design takes a cue from traditional Kerala architecture but introduces a gable to contain the building edges. A rainwater channel in polished cement replaces the eaves and helps direct water in a more controlled way for storage. This structural channel is repeated in each bay, giving long lintel-less windows in all the rooms.
Practice5 years ago
Meister Varma Architects focuses on site-specific, design-led solutions for the residential and hospitality sector. Drawing on local architecture traditions and woodworking, the practice strives to design climate-responsive buildings for cities. Passive ventilation, minimum or no dependence on air-conditioning, rainwater collection & storage are an integral part of the design, not afterthoughts.
News5 years ago
Workshop will focus on how to express the results of your research
and field work in writing, develop critical reading skills, and
integrate sources to make more effective arguments.
Project5 years ago
Even Flow, designed by I-con Architects and Urban Planners, creates spaces with minimal enclosures by using challenging materials that are not conventionally audio friendly and yet create the perfect audio-visual experience. The elemental ethos was based on how the human senses work in a fixed space. The space for the theatre was received as a blank hall where major civil changes were executed, especially in terms of the flooring and the washroom area.
Project5 years ago
Villa in the Palms, designed by Abraham John Architects, appears almost village-like, pockets of small homes nestled between 80-year-old coconut trees. The fact that the trees on site existed for decades gives the overall house a very rooted presence. The building was carefully designed between the trees, without disrupting the surroundings, and not a single tree was felled during construction. The building design adopts distinct local features and materials of the tropical coastal state of Goa.
News5 years ago
The Workshop encourages participants to explore a spectrum of cross disciplinary inspirations in order to evolve a better understanding of these thought processes.
Project5 years ago
Aranya, designed by OpenIdeas Architects, is a structure that would age gracefully and subsequently become a part of the landscape. Aesthetically and functionally, the client brief was informed by his profession and business. Programmatically, the most telling impact of the brief was the replacement of a formal living room with an outdoor meeting area. The resultant resort-like feel of the strategy was a desired outcome.
News5 years ago
Workshop will focus to enable theories enhance participants thought process to be able to conceive works of great originality and creativity.
Project5 years ago
DEM, designed by NAPUR Architect, is a power engineering laboratory building that explores and demonstrates the architectural and building power engineering connections of the climate change. The building’s internal spaces – facing the four directions – demonstrate different usage comfort levels adjustable individually for each room by employing a variety of wall, floor, ceiling and air heating.
Practice5 years ago
NAPUR Architect Ltd. is an architectural practice based in Hungary and headed by Marcel Ferencz and György Détári.
Selected Academic Projects
Practice5 years ago
Atiko is a real estate development, consulting and architectural design company. They are characterized by the seriousness and trust that is offered to each of their clients and investors, specializing in interior design, development of private housing and recreational spaces, as well as projection and construction of properties for housing, office or commercial uses.
Project5 years ago
Wall House, designed by Caio Persighini Arquitetura & Design, focuses on restructuring the concept of privacy, isolated from its location’s entire geographic and urban background. The volume device created by the composition of overlaid shapes is based on a central axis of an intransigent concentre that extends to the main facade’s box until the back of the house, creating a perspective that leads the corridors to the inner areas, ending on balance over the recreation area.
Project5 years ago
Split House, designed by FMD Architects, is a sequence of split, rearranged and reconnected spaces to create a cohesive architectural response. The brief expressed a desire for north-facing living areas to accommodate extended family and friends, creating strong spatial distinctions between living, dining and kitchen areas and facilitating moments for the family to connect. The spatial qualities of the existing cottage drove the design team to develop a narrative around inverted and split volumes, establishing a pattern language and balanced visual cohesion.
Practice5 years ago
fmd architects is an architectural practice with extensive experience in architecture of varying scales, types, and budgets. The core work of the practice is boutique residential and commercial work. Focusing on specific projects enables a high level of client service and an intense design process with rigorous detail. A particularity of the practice is its extensive research into materials and product development, which equips it with knowledge to develop rich and inventive architecture.
News5 years ago
As offshore settlements, these kinds of structures, due to their strong visual and evocative impact, constitute an excellent example of industrial archaeology in any sense which, however, only in rare cases has been known to be converted into spaces of civil architecture as artificial islands.
Project5 years ago
EB2/3 Taipas School, designed by Pitagoras Group, aimed not only at replacing the old school facilities, built on a dysfunctional scheme, which for a long time had ceased to meet the minimum conditions for teaching and learning. It also proposes the requalification and planning of all the space within the terrain’s boundaries, with its exterior spaces, new playing fields, garden areas or even new areas for students’ recreation, establishing new relationships with their surroundings.
Project5 years ago
Campanario, designed by PPAA Pérez Palacios Arquitectos Asociados, is a family residence having a rectangular site; restrictions by developers had an important impact on the project’s placement which required front and back free space. The structural project and the program on plan were set to respect this condition, generating open space flow on the ground-floor plan and major view openings on the first-floor plan where all the bedrooms are located.
Practice5 years ago
PPAA is driven by the architecture of ideas over the architecture of forms conceiving architecture as an open medium and message, constantly put to the test, to the multiple relations in its surroundings. The team follows an inclination for nature, where the weather, soil, textures, and other factors—along with the gradients in each factor—create a sensorial atmosphere.
Project5 years ago
Aquarium House, designed by Ruben Muedra Estudio de Arquitectura, is developed in a section consisting of four rectangular horizontal trays of different shapes, allowing successive levels to merge with the horizon, avoiding the appearance of limits or spaces bounded in height. In vertical, all the rooms are closed with large glazing, which allows the appropriation of contiguous exterior spaces and views without limits from each level.
Project5 years ago
Chhavi House, designed by Abraham John Architects, had a trifold challenge : extreme climate, small footprint and a large project brief. The plot was a restricted one within a society scheme, encumbered by the existing adjoining buildings along its compound walls on two sides, and two roads along its north and east sides. Hence, there was a need to create privacy, through orientation of the views, screens and courtyards, as well as through landscape design.
Practice5 years ago
Abraham John ARCHITECTS is a multidisciplinary architecture, interior design, landscaping and urban planning firm founded in 1967.
Project5 years ago
Levi House, designed by Caio Persighini Arquitetura & Design, is born from the idea of synthesizing the demand for constructive and structural elements. The concept of the minimum in the structural scope was solidified in establishing functionalities and integrating the house’s living spaces, leaving only the bedrooms, dressing room and laundry isolated. The house essentially brings a denser and warm chromatic aspect externally speaking, added to a clear and smooth blend as we enter the house.














