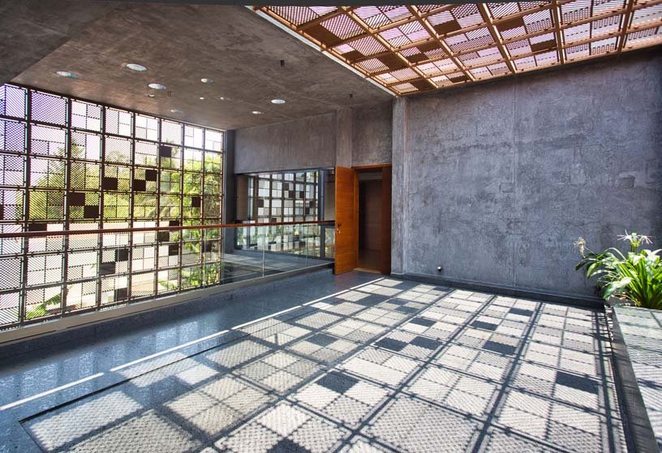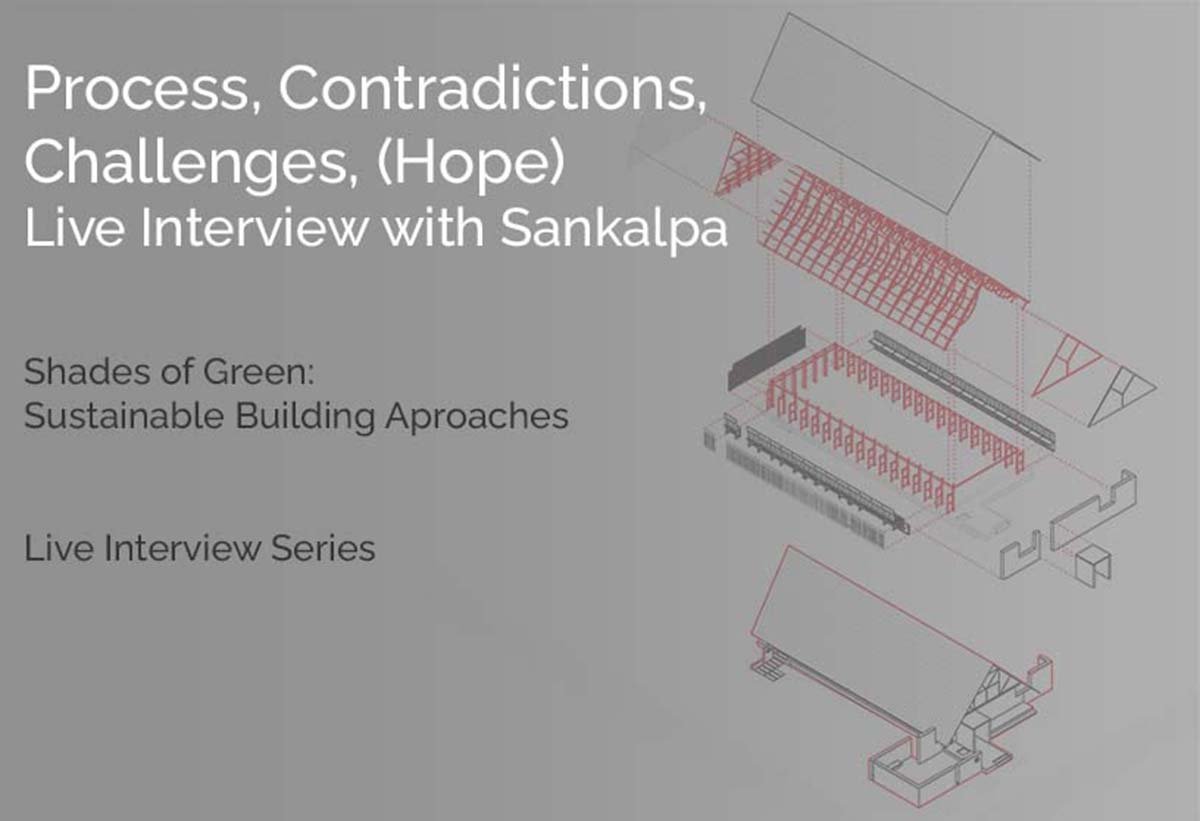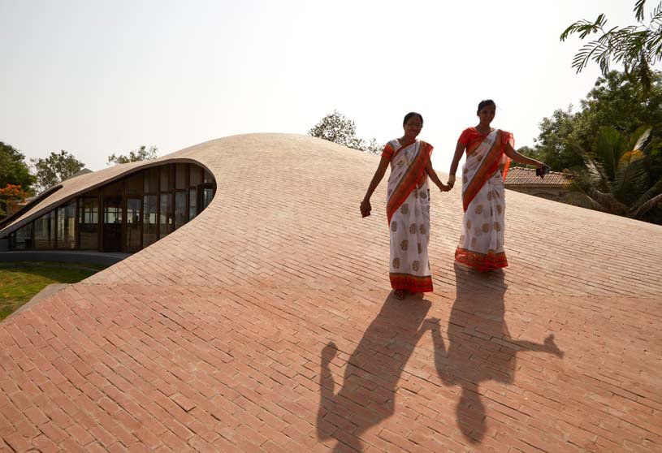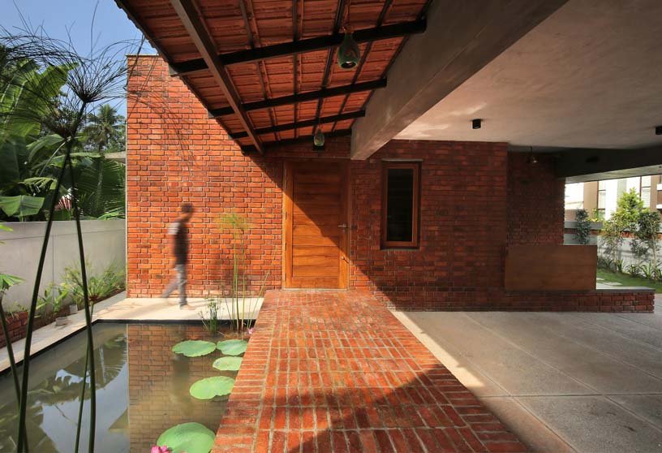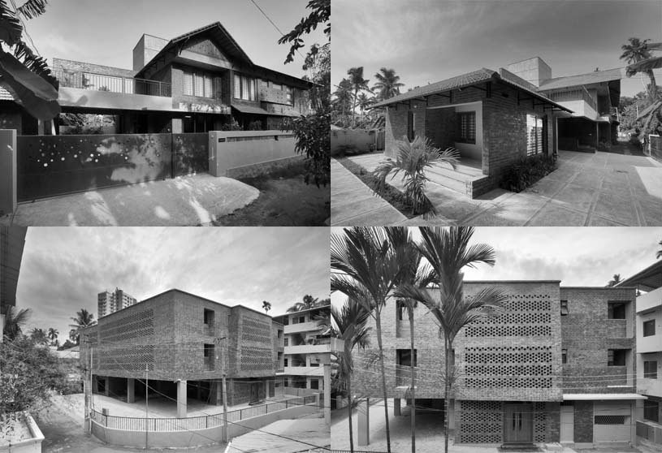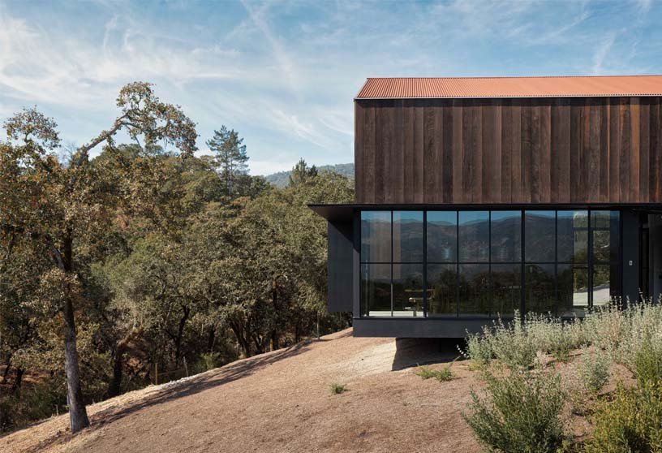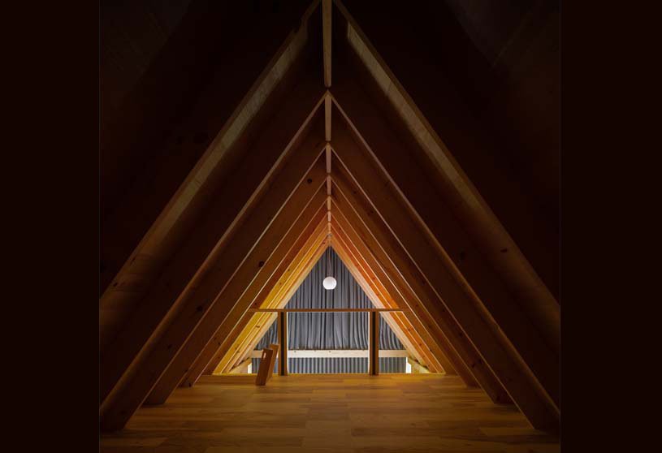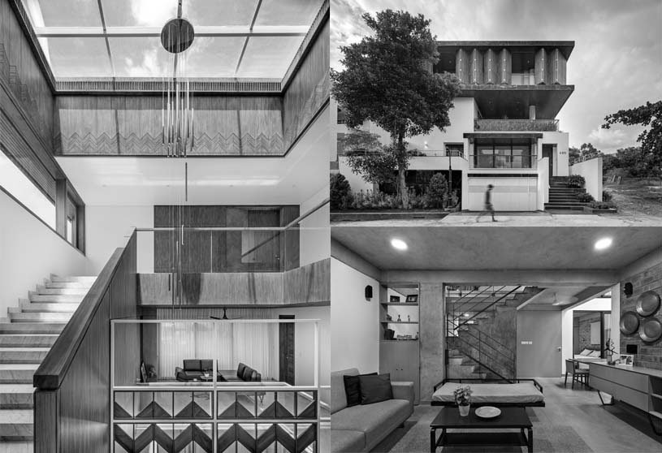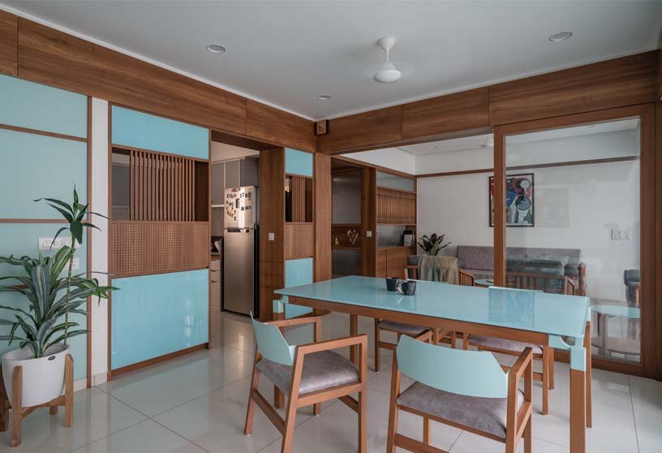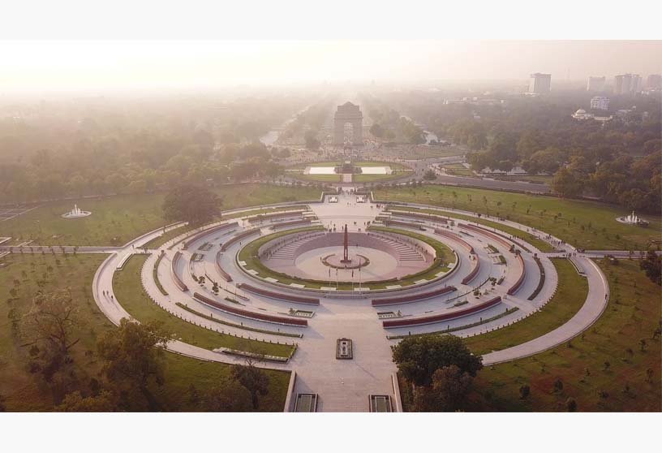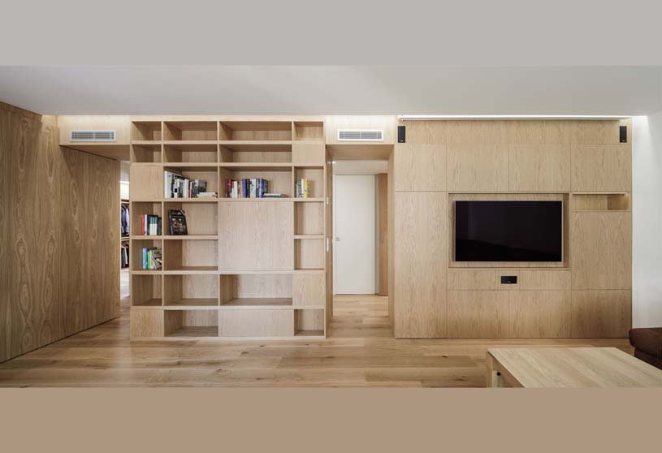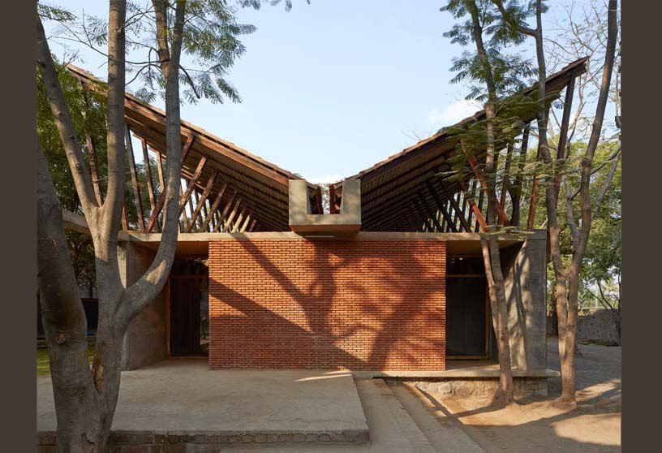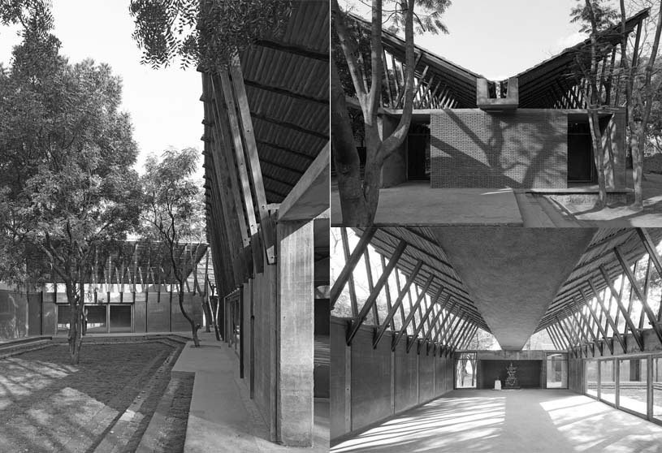Project5 years ago
TUT House, designed by WeBe Design Lab, has a deciduous character that can be felt as one moves from the rustic exteriors to sleek finished interiors. Courtyards, greenery and rustic finishes rule the design of this Tuticorin, Tamil Nadu home. Designed as a series of courts gradually moving inwards, this 6,800-square-feet home is a play in open and enclosed volumes. The spaces in the house are layered to overlook these open spaces creating a unique feeling of inside and outside.
Article5 years ago
Architect Sankalpa talks about his collaborative practice ‘Thumb Impressions’ that focuses on various aspects of awareness of building activities and consequences on environment and construction workers. While engaging with questions around these issues, Sankalpa presents design processes, contradictions and challenges that informs the architectural outcome at Thumb Impressions.
Project5 years ago
Maya Somaiya Library is a children’s library designed by Sameep Padora & Associates within a school premise. The site chosen for this addition was a sliver between existing buildings and the school boundary, which almost implied a linear building footprint. Alluding to the impetus that children have towards landscape over a building we imagined the library building to be a formal extension of the ground plane. A place inside for study and a place above for play.
Project5 years ago
The Brickhaus, designed by Srijit Srinivas – ARCHITECTS, is a place of respite and exhilaration located on a long and irregularly narrow site in Trivandrum. The plan addresses the diverse requirements – a blend of novelty and function, and individual desires in dynamic tension with the need of the collective; a harmonizing of the differential tugs of the inherent need for Public presentation contrasted against the sacred intimacy of Private expression.
Practice5 years ago
Srijit Srinivas – ARCHITECTS believes that architecture is designing both the built and unbuilt spaces and can be experienced visually and physically. Their designs respond to the context, are simple, classy and contemporary for today’s lifestyle and are in sync with nature thus ensuring the comfort of the inmates. The firm is known for creating buildings with timeless value.
Project5 years ago
Edificio Posead, designed by Bloco Arquitectos, is for the administrative headquarters of a distance education institution, housing offices, a call center and training rooms. The project was designed to require as little air conditioning and artificial lighting as possible. The north façade is the main façade of the building and coincides with the Via Estrutural, therefore the architectural solution required to control high solar radiation.
Project5 years ago
Big Barn, designed by Faulkner Architects, is a family getaway evolved in response to a request for a retreat from their urban lifestyle. A simple, rectangular, two-story form emerged with an asymmetrical gabled roof. A minimal material pallet of reclaimed redwood corrugated Corten steel and black steel sash windows combined with integral gutters, and lack of overhangs further the minimal feeling of the construction. Inside the singular materiality is continued via California Oak for floors wall and ceilings.
Practice5 years ago
Faulkner Architects pursues the development of highly crafted, site-sensitive spaces. A strong commitment to the quality of every project is evident in the structures and professional relationships. Evolution of the design into and through construction is an integral part of the process. The designs are affected by vernacular traditions drawn from the culture of the place in which the project is to be built.
Project5 years ago
Casa CRA, designed by Estudio MMX, emphasizes the use of specific forms and materials by establishing general design criteria. The design of the house proves a stylistic hybridization strategy, with the double purpose of giving continuity to the character of the whole, while at the same time articulating, in an alternative way, the different spaces and the program of the house. Instead of being perpendicular to the access, the whole house rotates, looking to obtain the best orientations and the best and widest views towards the golf field.
Project5 years ago
House of Voids, designed by Between Spaces, has a narrative built by shaping the voids internally and externally rather than starting with a form or geometry in mind. This strategy helped us anchor the eye to the void below the loggia and create a sense of balance between the solid and void. The designers strived to balance the austerity of white walls and the visually rich texture of timber and stone, creating simple spaces that would always be. Devoid of embellishments, the architecture and interior expresses strong and clean lines.
Practice5 years ago
Between Spaces concerns itself with contextually relevant design, understanding the local condition, the traditional method of construction, and designing a building that celebrates the spirit of the place and time with a contemporary undertone. As much as the practice is concerned about innovation, it gives equal importance to the specificity of the projects. The more specific we make a building, the more they communicate about the place, people, and culture.
Project5 years ago
Aqua Rapport, designed by UA LAB, has a concept defined by enjoying the spaciousness allowing maximum natural light. The team uses wood, hues of grey combined with some pastel tones to create a warm and inviting space. They have strategically used the pastel tones on the furniture at the Joints, Tabletop, the Backrest of the chair and the chest. Pastels combined with wood gives a queer look to these elements.
Selected Academic Projects
Project5 years ago
Circle of Rebirth National War Memorial, designed by WeBe Design Lab, was built for honoring and giving tribute to Indian Armed Forces. Each fallen soldier is imagined as a brick in the process of nation building and arranged as series of concentric rings, symbolizing the act of protection, sacrifice and bravery culminating in the immortal presence in the form of eternal flame.
Practice5 years ago
WeBe Design Lab is a multidisciplinary collective with a diverse group of architects, designers and researchers co-existing and co-creating while sharing common values. The team strives for possibilities and a belief in the greater good, which invariably influences our projects and their outcomes. WeBe Design Lab creates a diverse, dynamic, and distinct work ecosystem as a part of the WeBe collective.
Project5 years ago
Overhaul for a traveler, designed by ALPHA, Arquitectura, Ingeniería y Servicios S.L., can change over time to adapt to possible family variations. The main material is the oak wood, which extends throughout the house. All the furniture is designed by ALPHA AIS, including special adaptations such as the low table of the room, which becomes a dining table based on elevating and extending it.
Project5 years ago
Jetvan, designed by Sameep Padora & Associates, is built for the holistic development of the community that teaches Buddhist principles. Jetavan was built using fly ash, quarry dust, to make the walls, cow dung for the floor, and mud rolls made from used gunny bags placed on wooden rafters from old ships for the roof. Jetavan will be a Centre to teach academics, vocational studies, health, and spirituality to all members of the community.
Practice5 years ago
As a practice we at sP+a believe that India’s vast breadth of socio-cultural environments require multifarious means of engaging with the country’s varying contexts. Type, Program, Design and Building processes are subservient to the immediacy of each project’s unique frame of reference.
Project5 years ago
Metal Box Office, designed by tHE gRID Architects, is an office interior having a genesis consisting of two words: timeless appeal. The answer to their quest for an element that lay at the intersection of creative potential and timeless appeal, reveal the architects, was found within natural materials — metal, specifically brass, copper and weathered MS, which would endure, transform with time and still retain their charm.
Project5 years ago
House in Salto de Pirapora, designed by Vereda Architects, is composed of three partially buried masonry volumes with varying levels according to the topography. The arrangement of these volumes on the site conforms to the house’s main space, the void of the living and dining rooms. A concrete grandstand establishes this relationship between the free areas of the plot and the various levels of the project, and enables multiple uses that make the most of these views towards the reserve.
Project5 years ago
Crunch Pâtisserie, designed by The Vrindavan Project, harmoniously integrates architectural and interior design considerations. The given glass façade for other shops has been replaced at Crunch by a thickened edge of country brick masonry, framing a place of light. Sustainable solutions should ideally create employment and therefore, design decisions through this process maximized upon details, requiring human energy by labor and craftsmanship. Materiality as spatial identity.
Project5 years ago
Svasti-The Banyan Tree, designed by EssTeam Design Services LLP, is a dwelling that exhibits a mature restraint in cutting out all that is unnecessary, and welcoming all that is right and aligned to the principles of nature. The house revolves around the central chowk which connects the Public and Private Courts on either of its sides. Material palette is restricted to concrete, wood, marble, kotah stone, granite, aluminum and glass. The ‘Jungle’ theme resonates in a rather subtle way through some interesting colorful artworks and photographs.
Practice5 years ago
EssTeam Design Services LLP is committed to doing only Sustainable Development right from a small residence interior, to a giant Corporate House or even a large Industrial Park. They have a Research Cell SUS10, which looks into analyzing the various green projects and create practical knowledge which can be used for future projects. The insistence on excellence, technology integration and scientific approach help us achieve this.
Project5 years ago
The creek – Theo house, designed by Openbox Architects and Openbox Group, gives a hint of imperfection, but the blunt response to surrounding nature is perceived as a humble expression. Although the house is merely a composition of raw and rustic concrete, glass and steel, the direction of space, and proportion, the overall massing blends in seamlessly with the natural surrounding by responding bluntly to the tropical direction and positions of existing trees.
Project5 years ago
Casa Villa Rica, designed by Bloco Arquitectos, is distributed in two perpendicular pavilions located on slightly different levels. The idea was to maximize direct contact with local weather conditions such as wind, smell, and sound during daily home use. All the building materials were chosen under two main premises: they must age well under natural climatic conditions, without the need for constant maintenance, and they must never hide their natural appearance under layers of plaster or paint.







