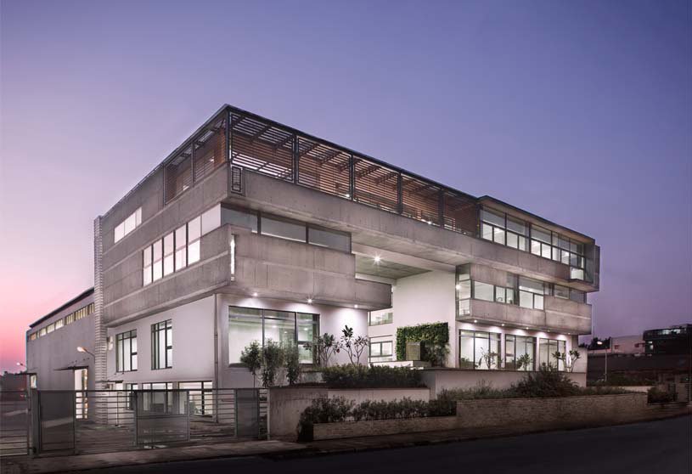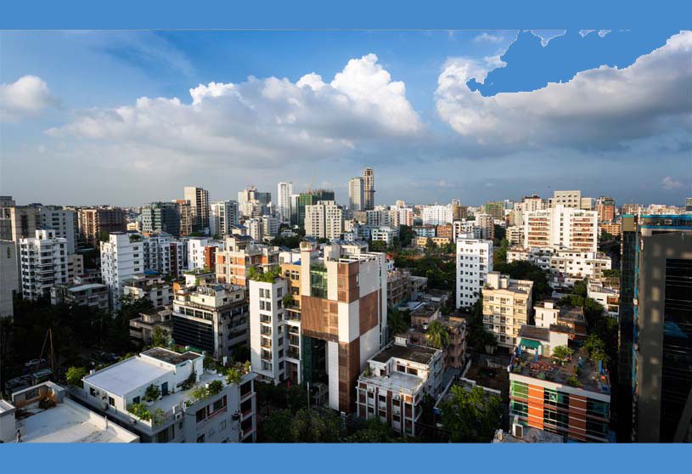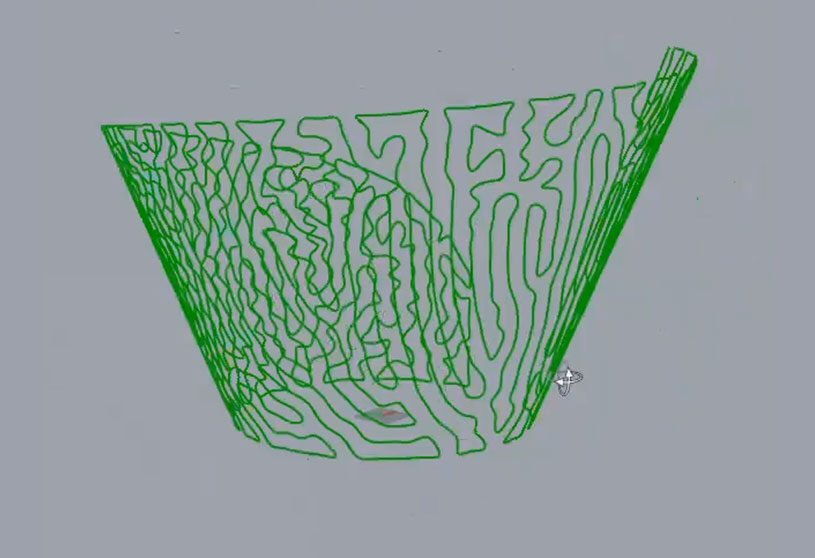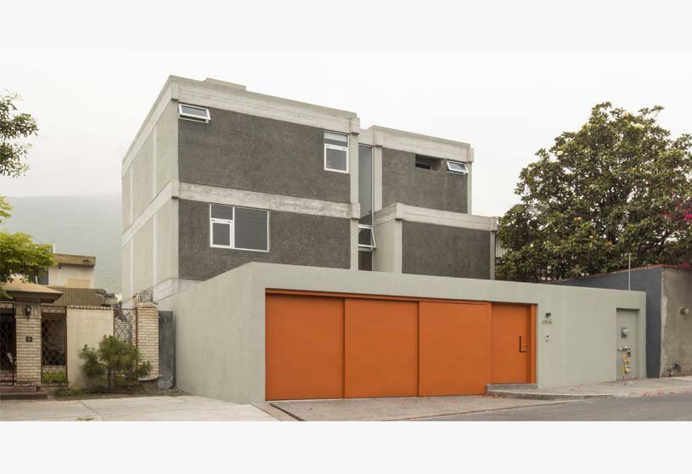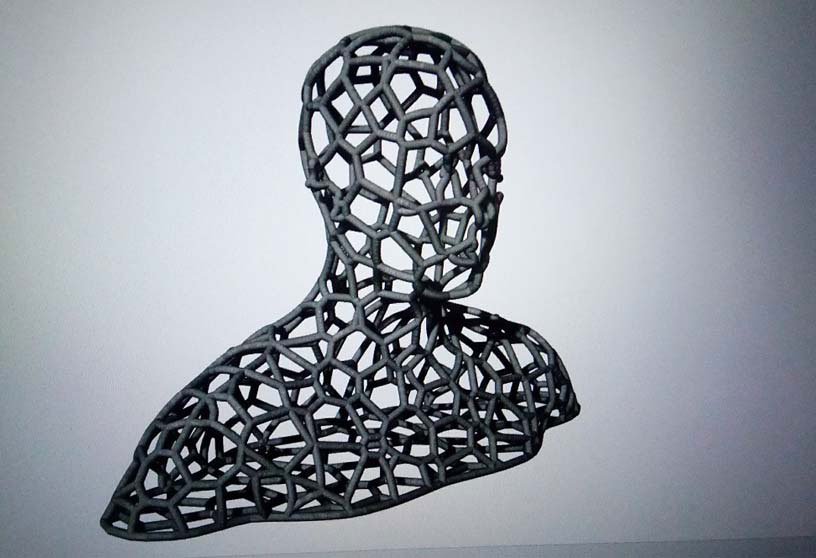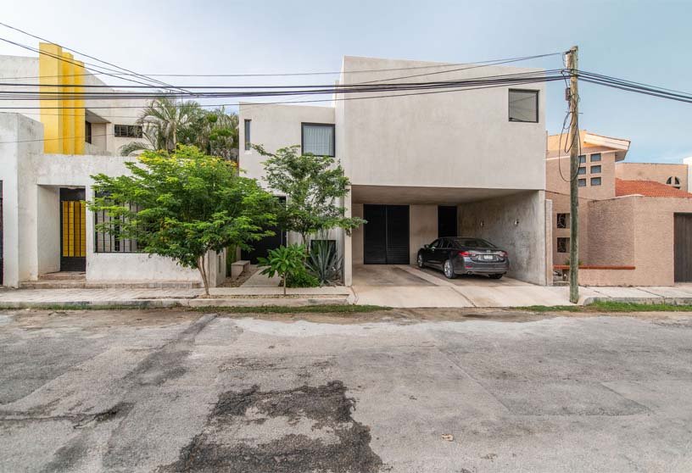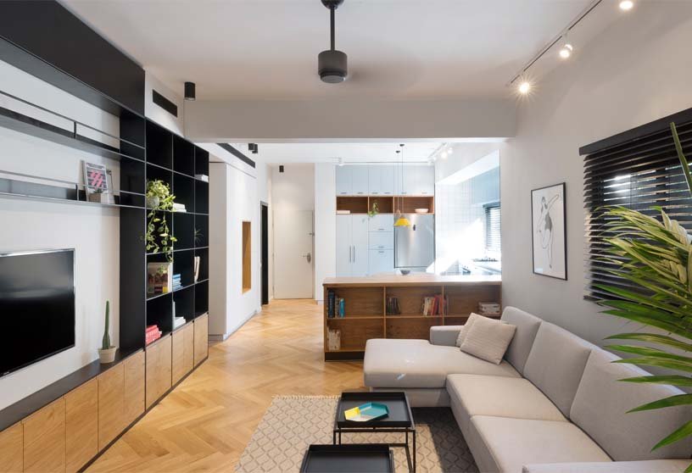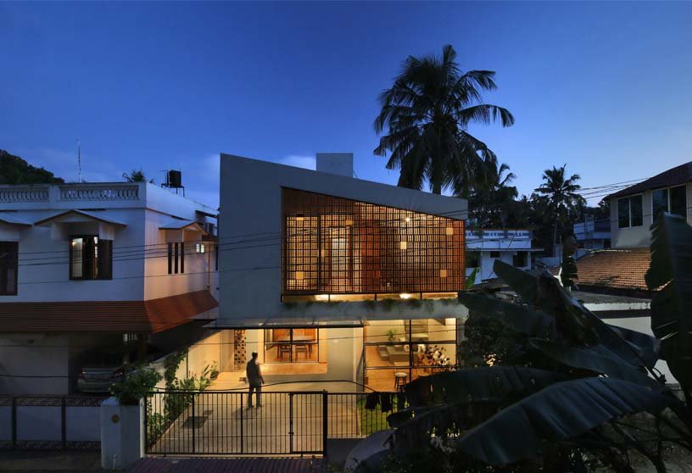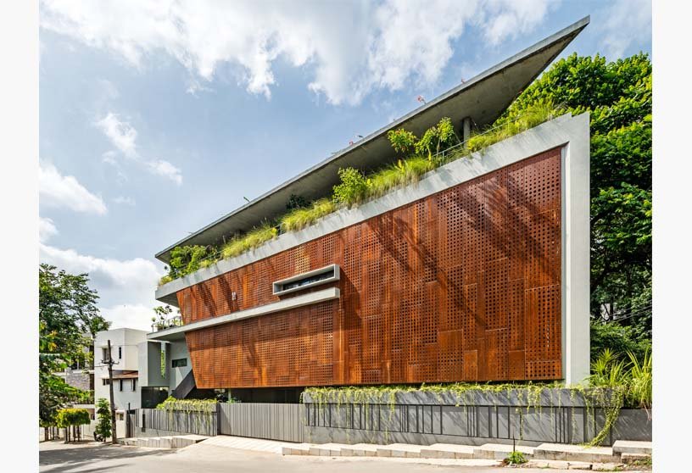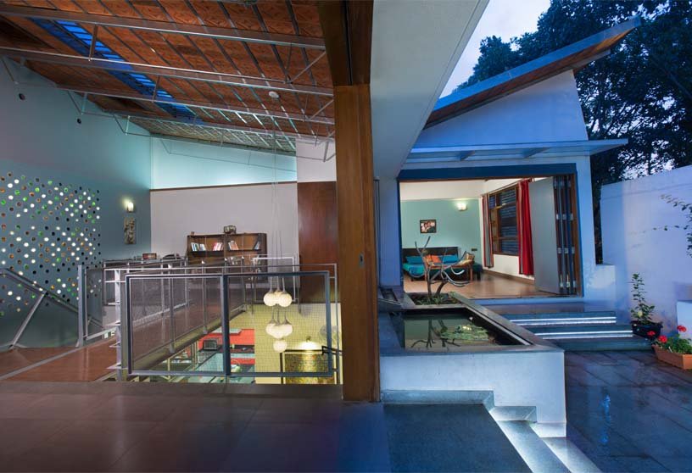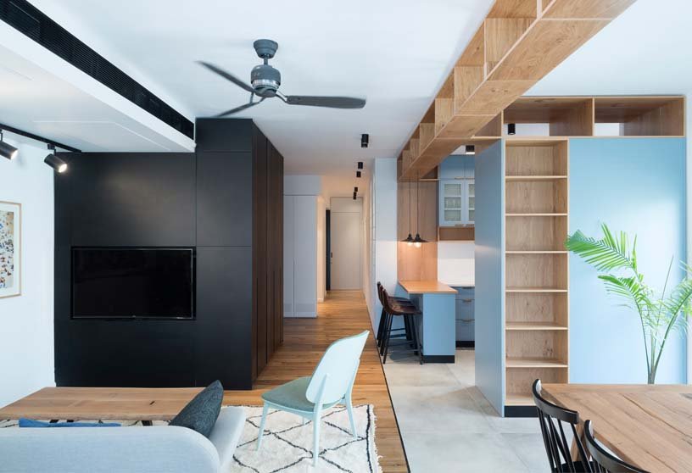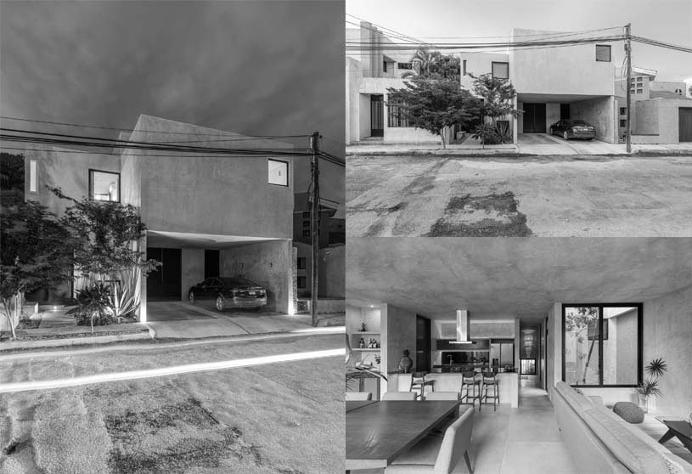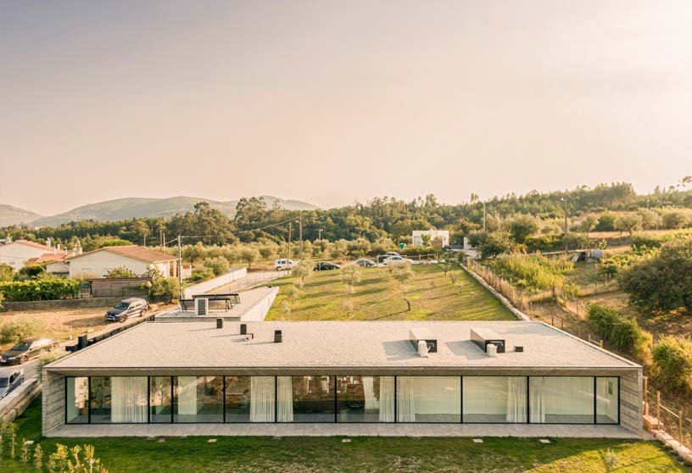Project5 years ago
Corporate office for Ajax Fiori India Pvt Ltd, designed by Funktion design, integrates a mixed-use building consisting of a warehouse and bare land. The office is reflective of its ethos of being eco-conscious and the use of concrete as an aesthetic architectural material. By that the building had to become a branding for their company. The brutalist honed concrete form makes a bold statement about the clients passion for innovation in the field of concrete technology.
Project5 years ago
Manama Urban Forest, designed by Manama Urban Forest, creates a secluded office environment within a busy urban context. The project finds a solution through indigenous ways with the help of our traditional knowledge of cohesive relations with nature. The building itself creates an Urban face to the society. It proudly stands out from the rest of the surrounding building blocks in a unique way.
Pedagogy5 years ago
In these sessions of the workshop – Grasshopper as a Tool, students learnt to fabricate surfaces using different methods like panelling techniques, contouring techniques etc. Students were also taught how to use OPEN-NEST plugin for nesting panels.
Project5 years ago
Casa Paseo de los Estudiantes, designed by Dear Architects, is a single-family house that achieves a sentiment of shelter. It simultaneously shows the sincerity of where it is placed, its cultural past, and the roughness given by the conditions involved. This conditions make this truthfulness what makes the personality and gives character, not trying to achieve meaning by a false sense of empty preconceived protected beauty.
Project5 years ago
House of Silk Bodegas Murviedro, designed by Ruben Muedra Estudio de Arquitectura, combines three original houses and their respective grottos. The Casa de la Seda was built to introduce its visitors to the entire process involved in wine production. With its Artisanal Winery, Museum, and Tasting Room, the House offers an integral educational experience that begins by showing how the people used to live and ends with the complete elaboration process.
Article5 years ago
In the presentation, we see Sandeep Virmani’s building perspective parallel to the journey of his work. At the onset of the presentation, he talks about his influences, following them with his introduction to rurality by documenting it, and later his projects that have been and are in realization. The talk takes us through the various possibilities of work that were discovered and documented by his works and how his learnings came together in the form of the Hunnarshala Foundation and Sahjeevan.
Pedagogy5 years ago
In these sessions of the workshop – Grasshopper as a Tool, students learnt to make and manage data trees while doing visual scripting.
Project5 years ago
ATELIER VILELA, designed by Hitzig Militello Arquitectos, is a refurbishment of a typical house built in the mid-twentieth century. The main objective was to operate on the existing place through an element not associated with what already exists. While there is not a tectonic association (material), there is from the point of view of the volumes, i.e., there was a clear intention of representing a game between the upper volume in contrast to the new intervention. Qualities of the new intervention as a sloped roof express a contemporary nod to its neighbor mono-pitched roof.
Project5 years ago
Empyrean House, designed by TACO Taller de Arquitectura Contextual, is a single-family house that achieves a functional refuge. A space where the inhabitants could withdraw from the surrounding urban environment, with commercial and progressive considerations that make it adaptable to various user profiles during its useful life. The interior and exterior social spaces are connected, so they can be merged into one large space, or kept isolated to hold simultaneous gatherings in different environments.
Project5 years ago
Family Apt no 5, designed by Rust Architects, is planned to allow maximum light according to the use of each space during the day. The main premise was to divide the square plan into two halves. Using natural materials next to black metal, simple glazed ceramics and subtle technical lighting which dispenses gentle light in all spaces creates a rich and meticulous apartment that is also cozy and welcoming for the homeowners.
Project5 years ago
Ruby’s Cube, designed by Srijit Srinivas – ARCHITECTS, took the form of a platonic cube augmented by a slight truncation of one top corner. The design opted to rather focus inwards, and create a cloistered ‘oasis of tranquillity’ in the midst of chaotic surroundings. The tight programming methodology employed for the Entry Foyer, Living Room, Staircase, Dining, and Kitchen, expressed itself in a seamless design-flow forming a near contiguous space but with nuanced articulation.
Project5 years ago
Cloaked, designed by Cadence Architects, is an abode design intervention, monolithically pitched into a tightly knit urban setting. It is enclosed on all sides by an overpowering city fabric. The design was incorporated into a challenging triangular site profile with acute angles at two of its corners. Programmatically, the core of the site unifies and divides the layout into two distinctive activity zones resonating vertically and horizontally through the building.
Selected Academic Projects
Project5 years ago
ASA STEAM, designed by Equipo de Arquitectura, is a school of future needs with two longitudinal, permeable and transparent bars adapted to the new educational criteria. Open and permeable, the proposal connects and relates the existing elements that constitute the functional and spatial structures of the school. All classes allow spatial continuity of the courtyards on both sides. This allows natural light and shadows to penetrate all of the classrooms.
Project5 years ago
Madhu’s Den, designed by Funktion design, is an addition over an existing house that needed to be flexible for the ever increasing and changing needs of the young family. The structure of the house is light weight steel fabrication factoring in the low bearing capacity of the existing building. The introverted family spaces of house is programmed around a large open floor plan.
Project5 years ago
The Hive, designed by MYVN Architecture, is an office interior with vibrant and rich culture, a colorful palette, and Chennai’s strong character. This co work space has a linear plan with the apt proportion of enclosures and break out spaces. A wide corridor runs throughout the layout with the common areas spilling out from the linearity. With the rich color palette of Indian colors paired with the contrast of black, these spaces have been designed to give a cozy yet active working environment.
Project5 years ago
Holiday Home at Diyathalawa – Architect’s Hide out, designed by Damith Premathilake Architects, is a cozy abode perched amidst a forest of pine trees. The structure of this cottage is a result of a rethinking process which modified and converted the existing simple caretaker’s hut. The salient feature of the process is the adaptive re-use of timber palette boxes. Careful detailing and effective reuse of timber from used shipping palette boxes were used to construct prominent features, especially in the upper floor of the cottage.
Project5 years ago
Casa Concreto, designed by Ruben Muedra Estudio de Arquitectura, is a corner house with a powerful structure built on two levels distinguished by their function and materials. By means of exposed concrete formwork with wooden planks on the upper levels and with covered black steel slats on the lower areas. To create continuity, the outside courtyards are created and defined by black deployé. The designs include few but large and strategically situated hollows that offer spectacular distant views.
Practice5 years ago
Dear Architects is interested in the creation of Architecture as a result of the interpretation of context and content, to represent culture in the specific time and place by space. Architecture justifies its labor depending on the time it is made, nowadays with the purpose void of existentiality, the essence of Architecture we try to achieve is to create space that generates “conscious” moments that feed the spirit.
Project5 years ago
Family Apt no 4, designed by Rust Architects, creates two dividable public areas was the foundation of planning this family apartment. The apartment was extended and lengthened, with a large space connecting between the existing and new spaces creating a new large public area in the apartment. Delicate profiles such as black iron and aluminum separate between materials allowing them to exist side by side harmoniously.
Practice5 years ago
TACO Taller de Arquitectura Contextual is a multidisciplinary workshop where architecture, urbanism, interior design, landscaping, and furniture projects are designed, developed and executed comprehensively. His practice is based on a contextual analysis that includes tangible factors such as nature, the built environment and materiality; as well as intangible factors, such as the local culture, the particularities of the users, the constructive and economic viabilities, the memory and the emotions, among others.
Project5 years ago
Jalapita House: Gourmet Experience in Tabasco, designed by DAFdf Arquitectura y Urbanismo, is a renovation of the ruined house, bringing it to its original state, using materials, details and original constructions from this place. However, the design introduces elements that contrast with the regional. They are references to other places that coexist with the vernacular. There is recognition and alienation, The place is familiar to some; Is home of memories and nostalgia.
Practice5 years ago
Funktion Design believes architecture is a journey of processes with the ever shifting thought process and ideas that evolve, develop, and sometimes get reconfigured along this journey. The projects from which these ideas germinate and reappear are just part of this larger ideation journey. Journey is also in terms of the transformation of space with ever changing time, users, light, season and weather and the sensitivity to that.
Project5 years ago
West Edge, designed by MYVN Architecture, stands out as a subtle and calm office space by bringing in a layer of green between the city and the user as a filter of peacefulness as the basic notion. The west façade exposed to the city was envisioned as a balcony covered with plants, breaking the monotony of concrete and glass. The motive was to design a space different than usual corporate offices, with subtle and decent colour scheme.
Project5 years ago
Casa Tojal, designed by Contaminar Arquitetos, is shy and bucolic, from a steep terrain surrounded by olive trees. In a torn gesture, it is born as an integral part of its landscape and it leans over the valley towards the garden that surrounds it. Its clean design always seeks a sometimes subtle and sometimes contrasting integration, in a game of full balance of this object built in the landscape. The project assumes a simple plasticity, richness of details and striking details.







