Project5 years ago
Family Apt no 4, designed by Rust Architects, creates two dividable public areas was the foundation of planning this family apartment. The apartment was extended and lengthened, with a large space connecting between the existing and new spaces creating a new large public area in the apartment. Delicate profiles such as black iron and aluminum separate between materials allowing them to exist side by side harmoniously.
Practice5 years ago
TACO Taller de Arquitectura Contextual is a multidisciplinary workshop where architecture, urbanism, interior design, landscaping, and furniture projects are designed, developed and executed comprehensively. His practice is based on a contextual analysis that includes tangible factors such as nature, the built environment and materiality; as well as intangible factors, such as the local culture, the particularities of the users, the constructive and economic viabilities, the memory and the emotions, among others.
Project5 years ago
Jalapita House: Gourmet Experience in Tabasco, designed by DAFdf Arquitectura y Urbanismo, is a renovation of the ruined house, bringing it to its original state, using materials, details and original constructions from this place. However, the design introduces elements that contrast with the regional. They are references to other places that coexist with the vernacular. There is recognition and alienation, The place is familiar to some; Is home of memories and nostalgia.
Practice5 years ago
Funktion Design believes architecture is a journey of processes with the ever shifting thought process and ideas that evolve, develop, and sometimes get reconfigured along this journey. The projects from which these ideas germinate and reappear are just part of this larger ideation journey. Journey is also in terms of the transformation of space with ever changing time, users, light, season and weather and the sensitivity to that.
Project5 years ago
West Edge, designed by MYVN Architecture, stands out as a subtle and calm office space by bringing in a layer of green between the city and the user as a filter of peacefulness as the basic notion. The west façade exposed to the city was envisioned as a balcony covered with plants, breaking the monotony of concrete and glass. The motive was to design a space different than usual corporate offices, with subtle and decent colour scheme.
Project5 years ago
Casa Tojal, designed by Contaminar Arquitetos, is shy and bucolic, from a steep terrain surrounded by olive trees. In a torn gesture, it is born as an integral part of its landscape and it leans over the valley towards the garden that surrounds it. Its clean design always seeks a sometimes subtle and sometimes contrasting integration, in a game of full balance of this object built in the landscape. The project assumes a simple plasticity, richness of details and striking details.
Project5 years ago
Casa Metepec, designed by DAFdf Arquitectura y Urbanismo, is a free-standing object in the land, potentially becoming a real gesture, a villa-type house. To receive east and west sun accents, the volume was broken on both sides and formalized as boxes, either at ground or hanging. To make them more expressive they are cladded in wood. To receive more light in spaces close to the north side skylights were created. The result is an ever changing interior, vibrant, warm and sunny.
Project5 years ago
B.S.R group, designed by Rust Architects, creates a uniform and elegant structure, a wooden cladding module that covers the core of the building and contains functions and service rooms. In accordance with the concept of planning for engineers who work with raw materials and know their characteristics, the architects referred to building materials such as exposed concrete alongside raw wood and iron framing.
Project5 years ago
The Fall, designed by MYVN Architecture, is an amphitheater in between a large courtyard of the co working space. The installation was envisioned to be a backdrop having its own form like a sculpture. Following the language of the project, the design is an evolution of parallel lines. Bending as of a hand, each vertical plate consistently carried the elegance of the structure. It also manifests the concept of co working, multiple vertical members portraying multiple hands.
Project5 years ago
Casa Povo, designed by Contaminar Arquitetos, is both dreamlike and romantic without losing the connection to what is the physical and intrinsic reality of this place. Amidst a diverse landscape, which is characterized by being apparent and empirically inhospitable, there appears in an act of volumetric courage a cave built and idealized entirely in concrete. This detached house carefully balances the game between the glimpse of the surrounding pine forest and the privacy of its residents.
Practice5 years ago
CONTAMINAR brand has 4 partners distinct in their genesis, complementing each other, being more poetic elements, others more rational, introspective, and observers, and others more methodical, always looking for a balance. The ideas are developed by a questionnaire made to customers and a diagnosis and analysis of the site, promoting a local infection. Each project has its identity, we usually say that each work has its own grain.
News5 years ago
Working from home competition is the new international contest of ideas promoted by Archistart in order to experiment future visions on the…
Read More
Selected Academic Projects
News5 years ago
Announcement / News The notion of reuse we promote is strictly related to the concept of life inside space. Martin Heiddegar, in…
Read More
Project5 years ago
Biga | Nazaret, designed by Rust Architects, give a great experience between a classical old street atmosphere with variety of seating systems and a cozy feeling. The concept is to bring classical European language using more local materials, lots of light and a fresh space that fits to the Israeli weather. The combination between the old style floor, with lots of oak tree cladding and lots of plants creates a full story that is totally different and surprising than the outside.
Project5 years ago
Delas Frères Winery, designed by Carl Fredrik Svenstedt Architect, renovates a historic, centrally located property, investing in its past, despite the challenges of wine harvesting in an urban context. Using solid, structural stone, the new wine cellar and shop become walls framing a renovated manor house and its garden. The stone relates to the site, while the thermally inert, porous walls create ideal conditions for wine.
Practice5 years ago
Carl Fredrik Svenstedt Architect | CFSA is a compact structure working at many scales, from public projects to furniture design, emphasizing innovative construction methods that result in sustainable buildings. They privilege a detailed-oriented process aimed at guaranteeing quality production.
News5 years ago
Experience Maison&Objet’s spirit online from September 4 to 18, 2020 through their Digital Fair. Staged snapshots invite you to delve directly into each brand’s latest collections.
Project5 years ago
Sustainable Ecological Housing Complex Bosques de Tepepan, designed by DAFdf Arquitectura y Urbanismo, has 410 apartments adapted to preserve the existing trees. The project of the new residential complex seeks to give continuity to the original urban character with a park-like design: reminiscent country objects, green areas and paths. The arrangement of residential blocks is centered around the position of the trees.
Project5 years ago
Kaawi House, designed by Girish Dariyav Karnawat, Architect, is guided by the need to keep the original plan and to preserve the charm of a traditional Kerala house. The finished double-storey house was built with laterite. What started as a renovation turned into a complete architectural intervention with interior design, furniture design, and landscape! It was transformed spatially through restoration, renovation, and addition. A house that was formerly introverted and closed was transformed into an open, airy, and seemingly spacious home.
Practice5 years ago
Girish Dariyav Karnawat, Architect is an architectural practice that follows old-school faith in intimate mediums of inquiry and expression. The questioning is primarily through sketches, drawings, rendering, study models, and so forth. With the incessant questioning at the conceptual stage, through design development and into the meticulous working drawings, the envelope of anticipation is pushed to the farthest possible extents. GDK is a nomad and his works are abodes on a pilgrimage.
News5 years ago
Times Higher Education has released its latest World University Rankings for the year of 2021. It includes 1,500 Universities across 93 Countries and Regions, making it the largest to date.
Project5 years ago
House Split, designed by MYVN Architecture, is built in two parts: retaining the site’s natural slope and following the contours. The central courtyard segregates the plan to act as two volumes. The two volumes are bridged together by a third transparent volume; a courtyard, that acts to provide enclosure and also opens up the interior into the exterior. While looking outside from this space one can perceive the moving clouds as though it is moving through the house.
Practice5 years ago
Hiren Patel Architects has experience in the field of architecture, interior design, and landscape design that break the conventional ideas and practises of design and strive for the future. The architect realised the power of art to change the world quite early in his career. His oeuvre, philosophy, and ideas have evolved with the times and they believes that architecture is not only about buildings; it is about shaping people’s lives. And thus, his journey of seeking the truth through his art is eternal.
Project5 years ago
Tel Aviv Apartment, designed by Rust Architects, is a functional, comfortable and bright apartment that will serve as a base and neutral foundation for artworks, photos, designs & accessories. The architectural concept, similar to other RUST Architects’ projects, is to create comfortable living spaces even in small Tel Aviv apartments and to extend specific spaces in the home and combine functions to create maximum space and comfort.







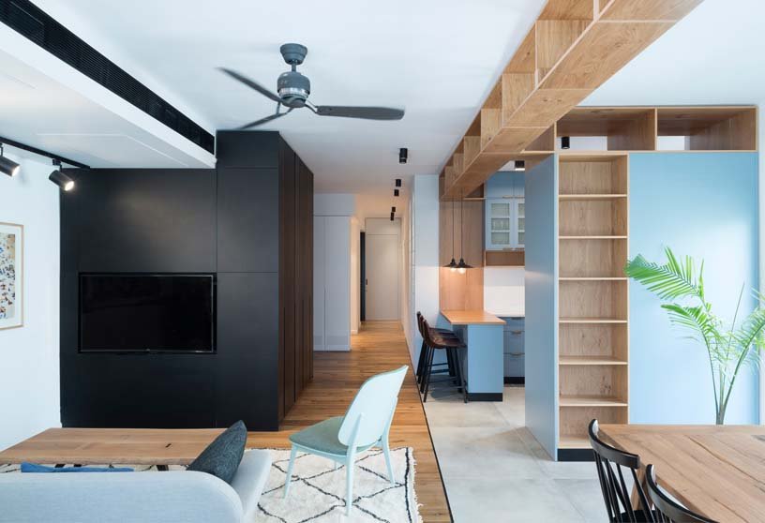
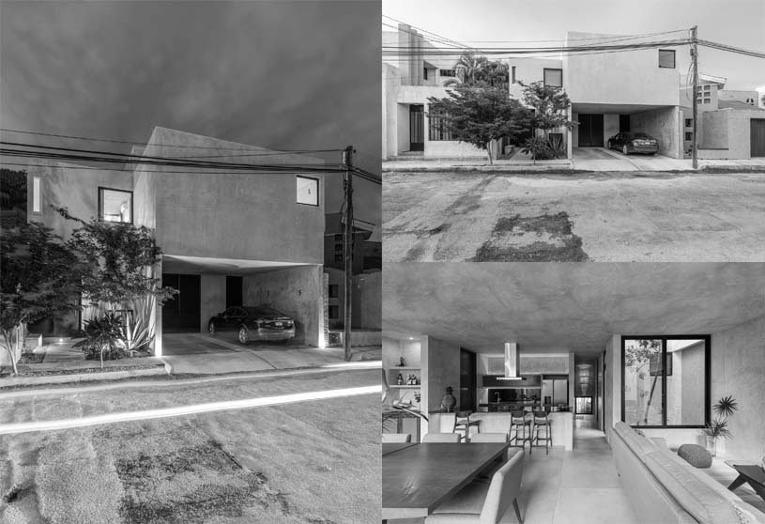







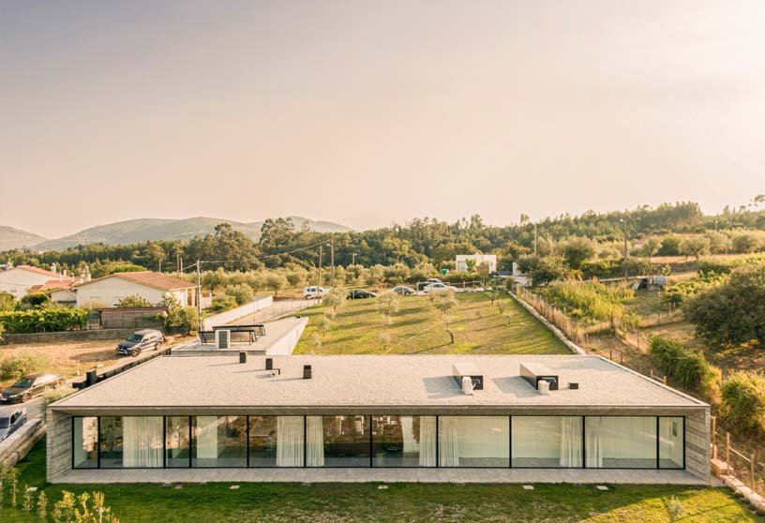




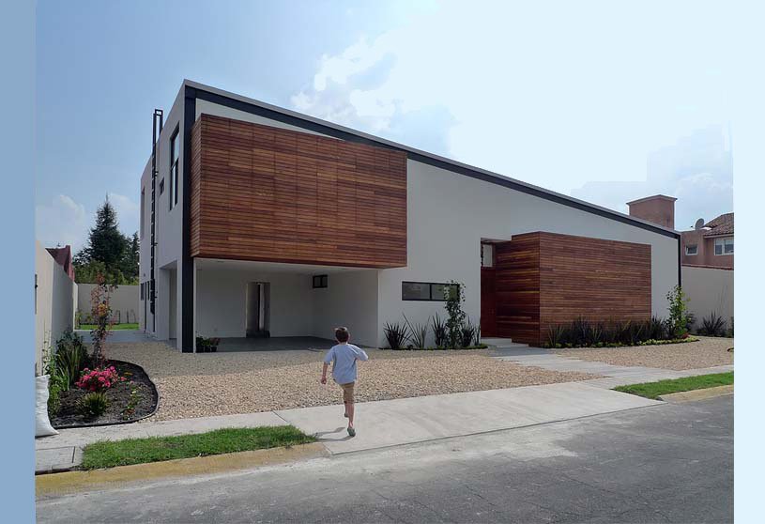

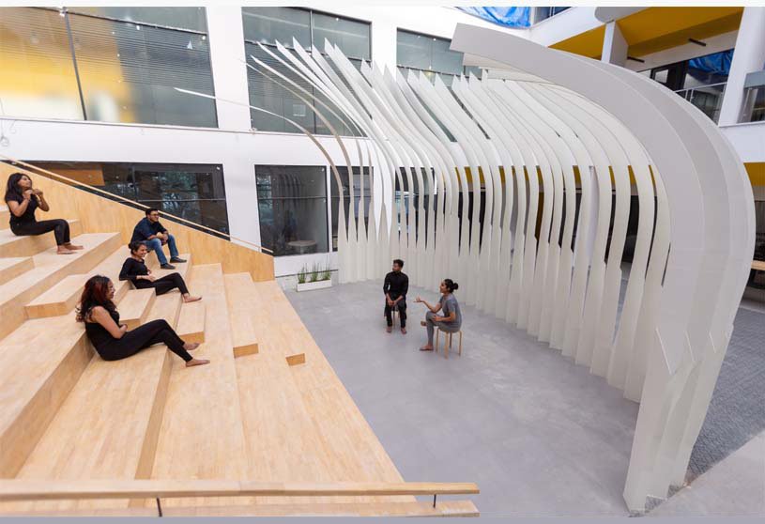







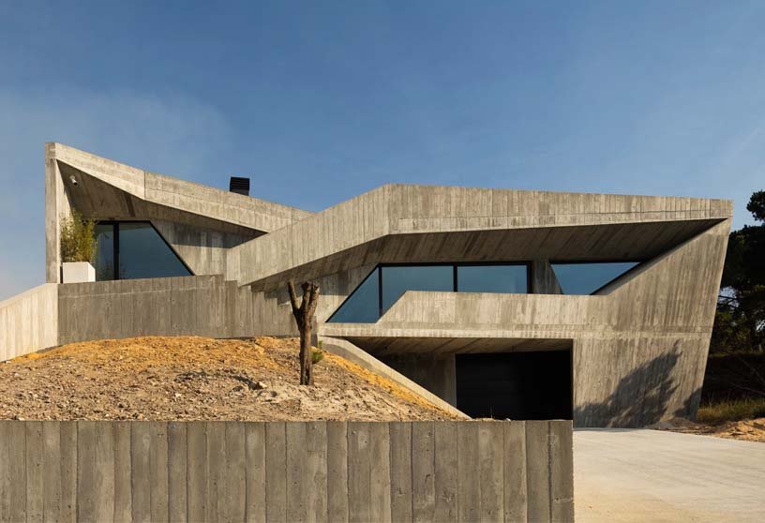

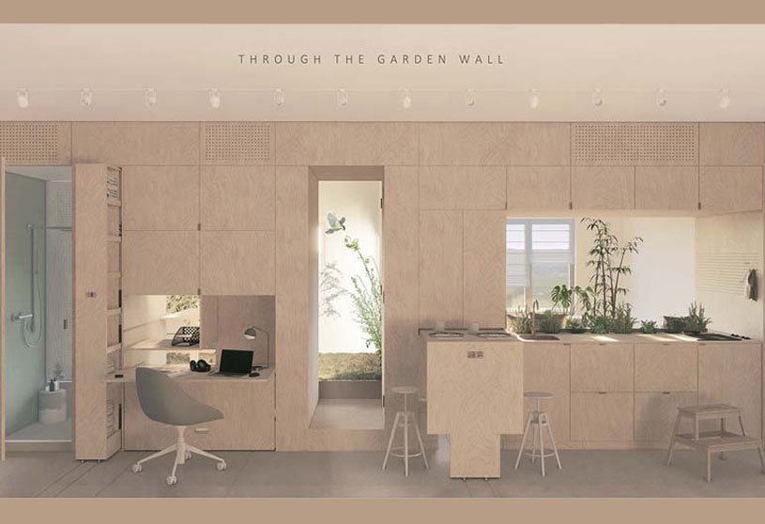





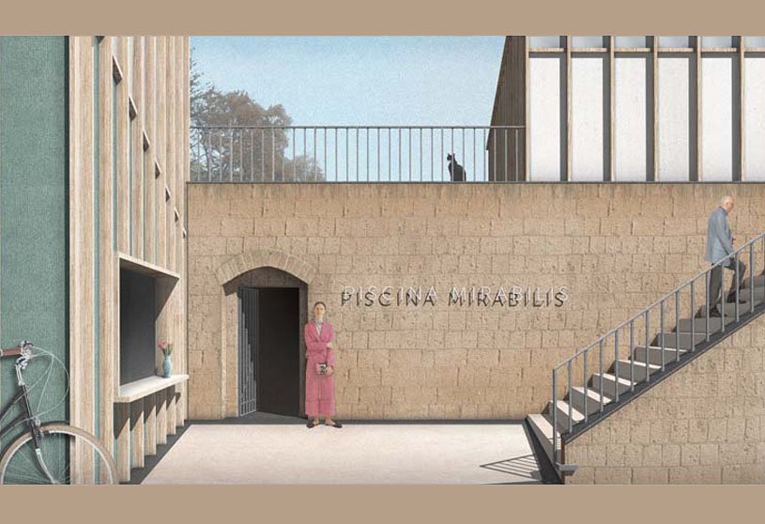









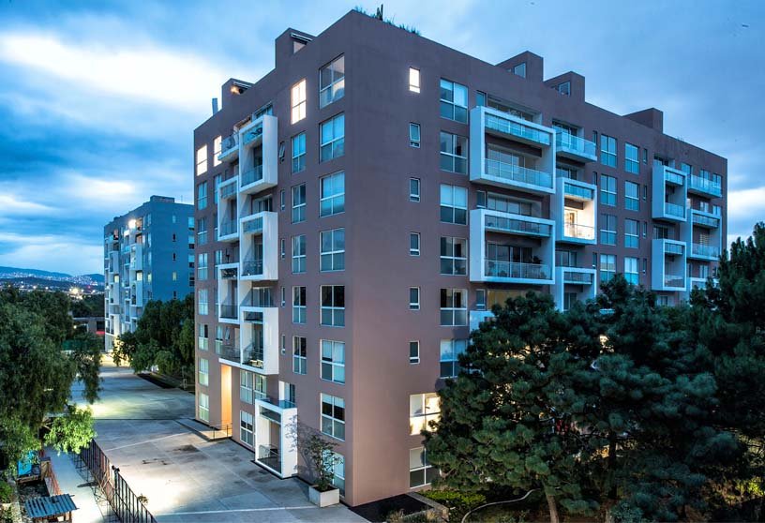




![Hiren Patel Architects [HPA]](https://archidiaries.com/wp-content/uploads/2020/09/Hiren-Patel-Architects_feat_img.jpg)

