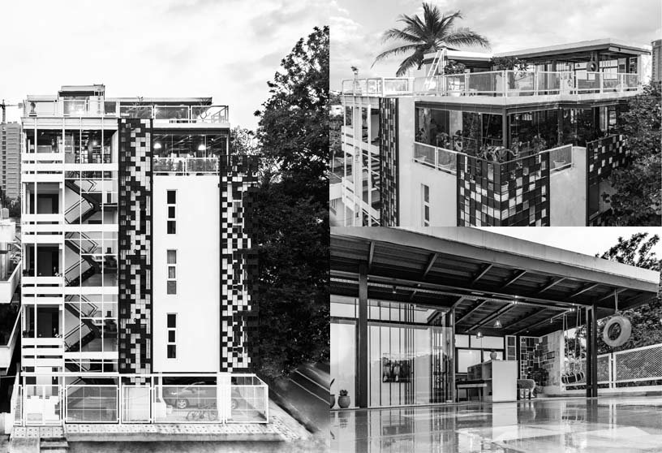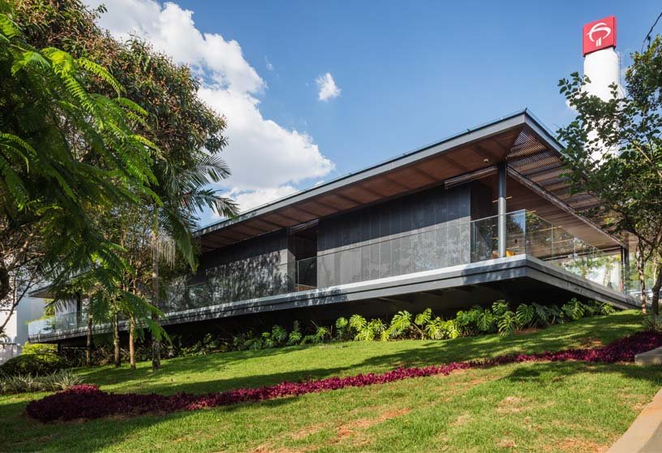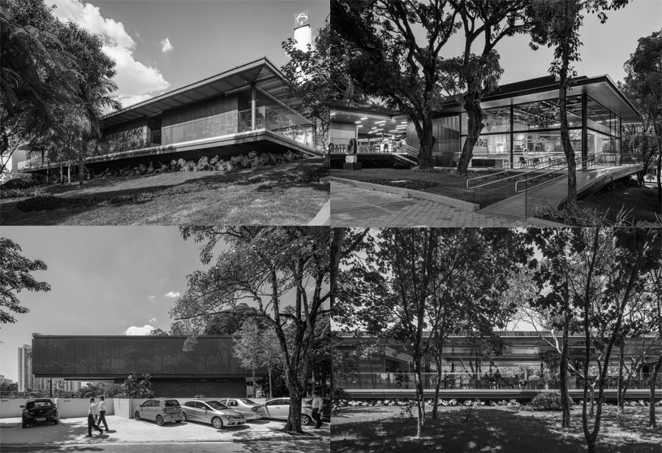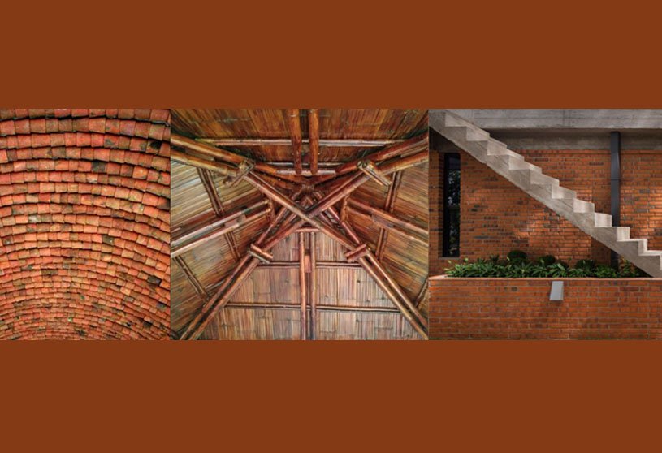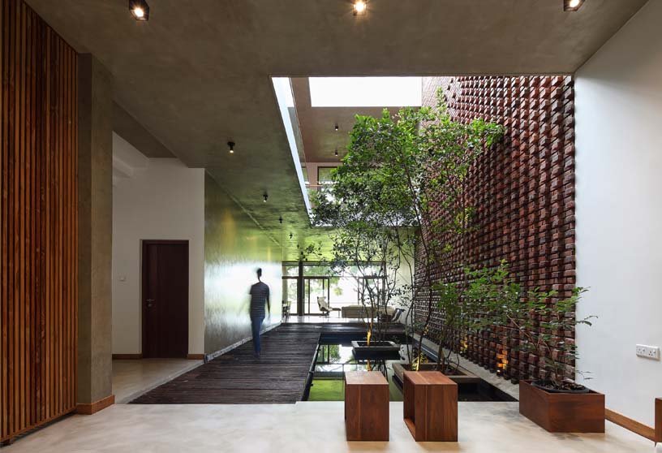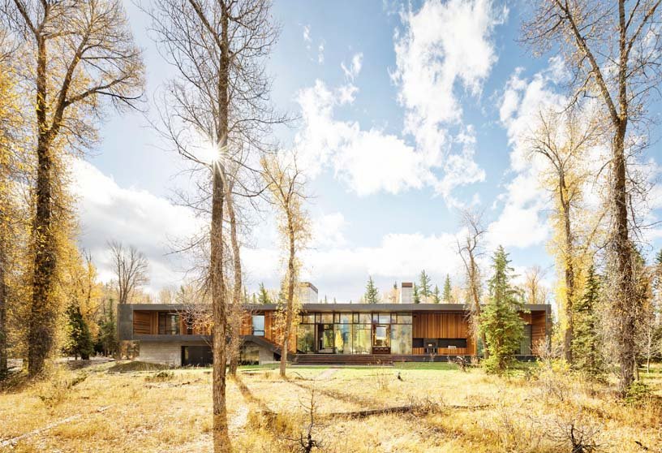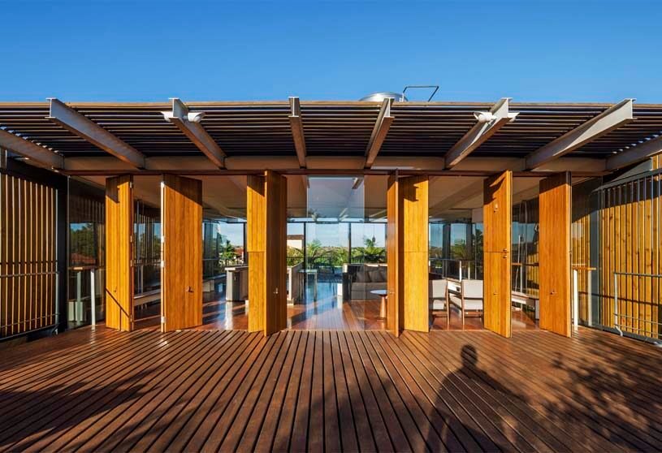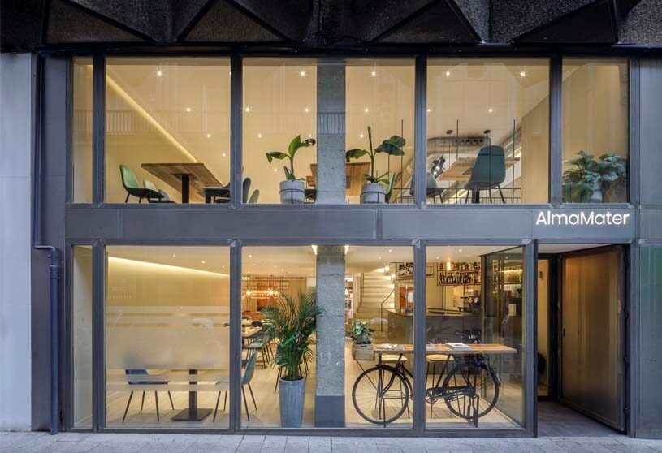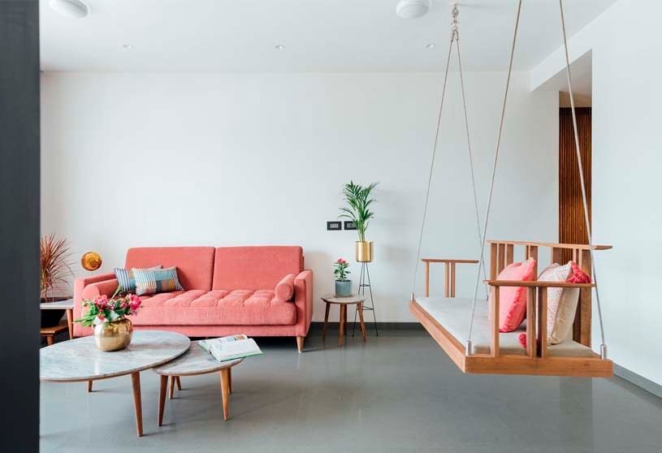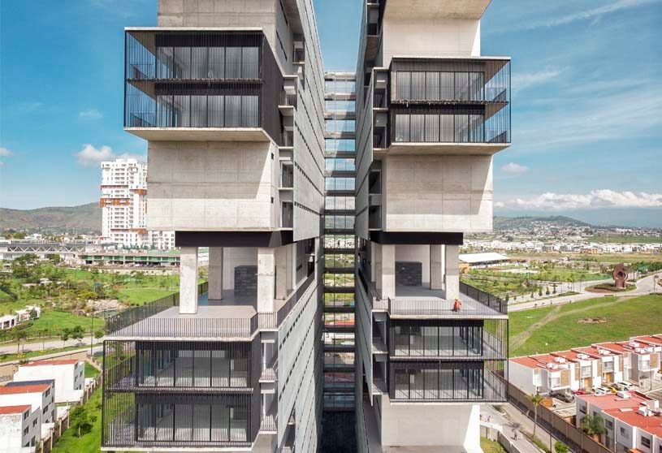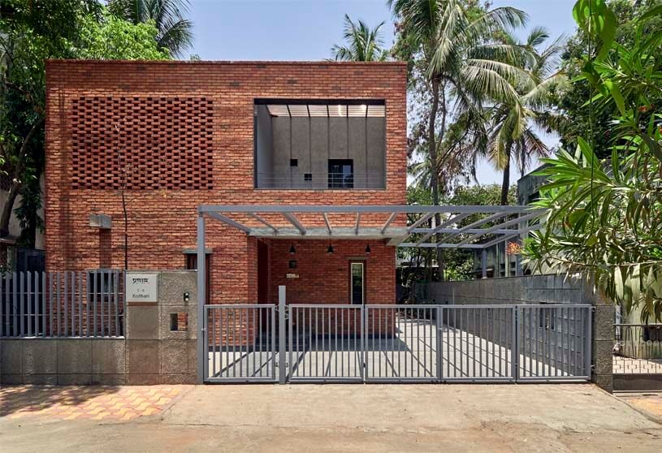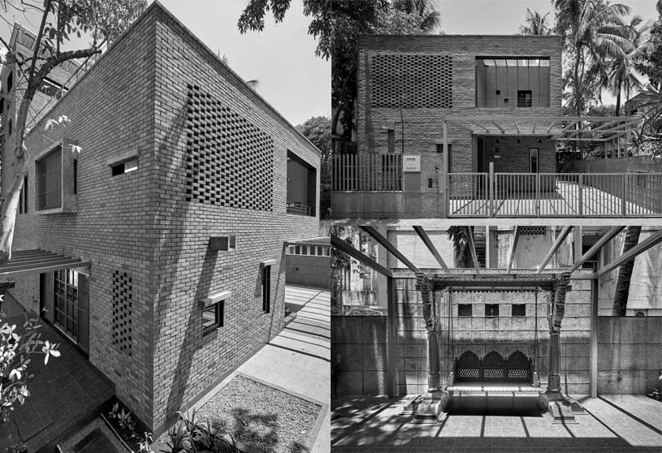Practice5 years ago
Int-Hab Architecture + Design Studio’s design ideology revolves around the principles of Cost-effectiveness, Minimalism, Sustainability, Feasibility and Functionality. The Studio maintains constant dialogue between all the stake holders and uses latest technology trends, appropriate materials and innovative design strategies to create consumer centric designs.
Interview5 years ago
This conversation is about Andy Rahman’s practice that has the spirit to restore the archipelago’s craftsmanship, and to modernize the archipelago architecture.
News5 years ago
The new National Education policy is set to alter the landscape of higher education, radically. What does this mean for Architecture Education. Join the Webinar organized by SEED [APJ Abdul Kalam School of Environmental Design] wit Dr. A Srivathsan.
Project5 years ago
Malabia 1918, designed by Hitzig Militello Architects, seeks to provide a solution through spatial quality units to the high demand for mono-environmental apartments for residential or professional use. The design search was to bring spatial quality to each appartment by flooding them with natural light and offering them generous and private external expansions.
Project5 years ago
Architectural modules for eating and sevices area, designed by DMDV Arquitetos, aims to meet the demand which should be modular and flexible. The starting point of the project follows the premise of a land occupation in a subtle way, taking advantage of the existing topography as well as the local vegetation. The modules are configured as huge metallic pavilions, raised from the ground, with circulation areas and patios all around its perimeter.
Practice5 years ago
DMDV Arquitetos is an architecture and construction management company with projects ranging from interior design to urban planning. The aim is to promote the greatest results to the diversity of requested demands. The company operates with the latest technology to promote the fittest solutions to projects’ challenges. The projects are developed using BIM (Building Information Modeling) and designed through 3D modeling, rendering, 3D printing, augmented and virtual reality.
News5 years ago
We spoke to the Tutor Adnan Makda regarding prerequisites, outcomes and what the participants will learn in the upcoming AUTUMN 2020 workshop.
Interview5 years ago
Sandeep will share his excitement of working with communities to discover their relationship with nature and converting them into projects that benefit not only them but provide a service and direction to humanity in general
News5 years ago
This Live Interview Series of Facebook bring about a conversation amongst the variety of approaches, to look at how they can feed into each other and enhance the idea of “sustainable design” even more.
Project5 years ago
La Habana: Sale Gallery, designed by Openbox Architects and Openbox Group, is inspired by “Eclectic design” of Classic Spanish Colonial architecture and the vibrant colours of Havana City in Cuba. La Habana design concept demonstrated the Havana city atmosphere by the overall European façade elements with colourful tinted. The resort-like condominium starts from breaking the building mass due to the flow of ventilation, sunlight, comfortable space and various activities courtyard.
Project5 years ago
House of Silence, designed by Damith Premathilake Architects, is a nature-friendly abode that brings together nature and architecture to celebrate the beauty of its adjoining paddy field. The house is designed for its tropical context to achieve an ideal orientation. Visual effects and spatial flow are incorporated for comfortable living while considering the human scale to create a sense of intimacy and an aesthetically pleasing contemporary tropical abode.
Project5 years ago
Riverbend, designed by CLB, is a residence with a stripped-down plan that exemplifies a simplicity of line and material palette. It is connected by wood decking, creating a shared outdoor space capitalizing on warm southern light. From that seasonal outdoor living space, one looks through the main house’s living room to the Tetons beyond. This transparency renders the structure less imposing and further connects the home to its site.
Selected Academic Projects
Interview5 years ago
Project5 years ago
House in Orlândia, designed by the architectural firm spbr arquitetos, is a remodeled space informed by an everyday experience. The team suggested them to keep the house itself, just suppressing its inclined tiled roof. Or better, to suppress the tiles but keeping the horizontal concrete slab that was there working just a simple ceiling. The house was preserved, they are still sleeping at the same bedrooms they used to do. But some pieces were added to make a new whole, a remodeled house.
Project5 years ago
AlmaMater Restaurant, designed by ALPHA, Arquitectura, Ingeniería y Servicios S.L., finds a primal language, industrial, expressed by the material nudity: exposed concrete, corrugated bars, clean surfaces in ceilings, and walls. The strategy was bringing light and transparency from the outside to the interior part, which has a deep impact on the organization of the spaces and also the definition of the details.
Practice5 years ago
Alpha, Architecture, Engineering, and Services, is a team of professionals with extensive experience in the construction sector; they manage and solve any need in the fields of Architecture, Engineering, Telecommunications, and Railway Facilities. They are also focused on working with basic architectonic principles and fleeing from the mainstream and fashion. It is a very important lesson that helps us from many distractions surrounding us nowadays.
News5 years ago
Join for a conversation on teaching of structure and construction based courses in Architecture
Interview5 years ago
Project5 years ago
Sattva, designed by the architectural firm Neogenesis + studio0261, is a quaint family residence that reflects warmth & minimalism. The principle that ruled the design conceptualization process was the need to provide the end users with all the utilitarian facets in the compact square footage available. The terms earthy, minimal & homey encapsulate the DNA of this home. Clean-lined monochrome walls are paired with umber teak grooved panels to add a sense of dimension to the space.
Project5 years ago
Manga – Vila Santa Thereza Housing Building, designed by Laurent Troost Architectures, presents conditions of passive sustainability and identical spatial qualities for all units to achieve social equality. Taking into account the origin of the prevailing winds in the region, the reduced width of the blocks, as well as the design of the openings in each facade, were planned to guarantee cross ventilation in all spaces.
Project5 years ago
AMANI, designed by the architectural firm ARCHETONIC, contains 226 housing units varying between 84 and 168 sqm distributed in 2 buildings. The extremes of each building end in cantilever mirroring the aspect of puzzle pieces which aim to blur the interior-exterior relation and visually connect with the environment. The harmony of the complex is perceived from its entrance through the use of natural and apparent materials in conjunction with a sober and elegant color palette.
Project5 years ago
The Brick Abode, designed by Alok Kothari Architects, anchors all the spaces to a central ‘skylight,’ which would draw in light the entire day and act as a brahmasthan.’ The architectural expression of the traditional residential typology of Pune – the ‘Wada’ was always as simple & elegant and was mainly constructed in exposed brick or basalt stone, or both were used to formulate the form. Moreover, the warmth & the aesthetics provided by brick as a material is unmatched.
Interview5 years ago
Practice5 years ago
Alok Kothari Architects is a young architectural practice that strongly believes in creating context-driven spaces using simple, innovative, and sustainable design ideas. The practice draws inspiration from the traditional architecture of the region. It materializes those thoughts with contemporary needs & functions using an earthy, warm & a natural material palette.







