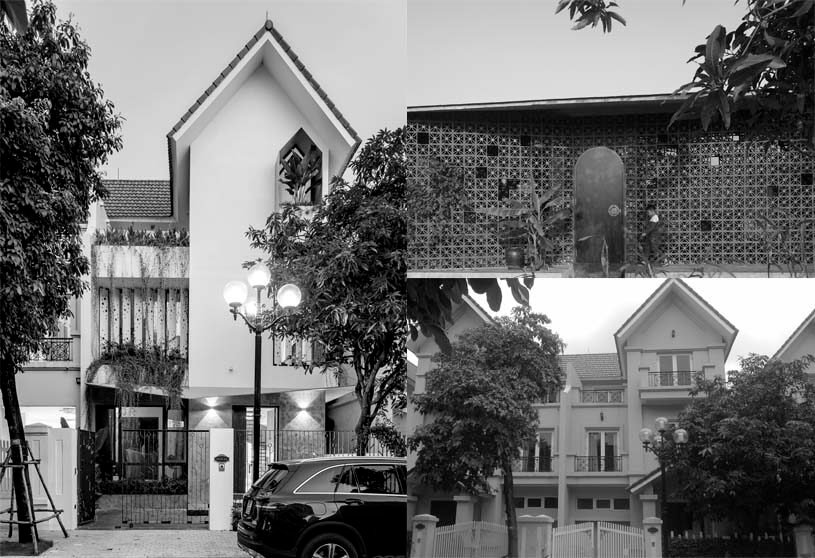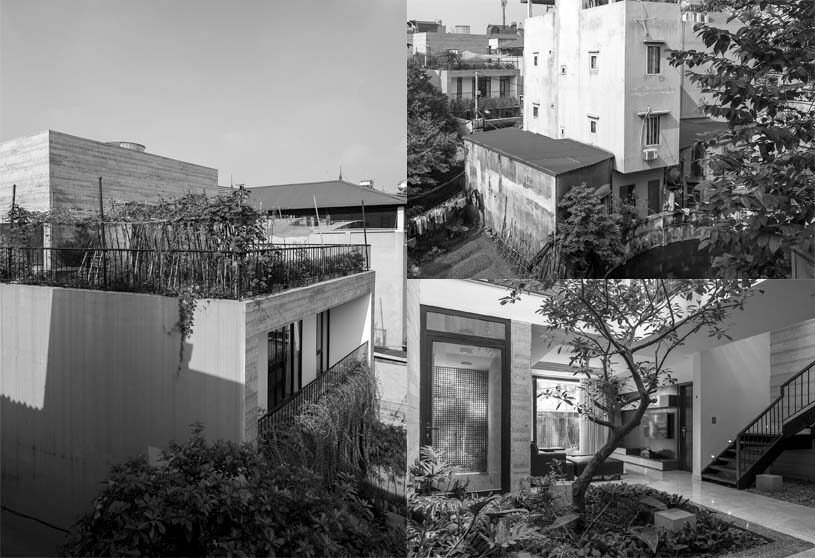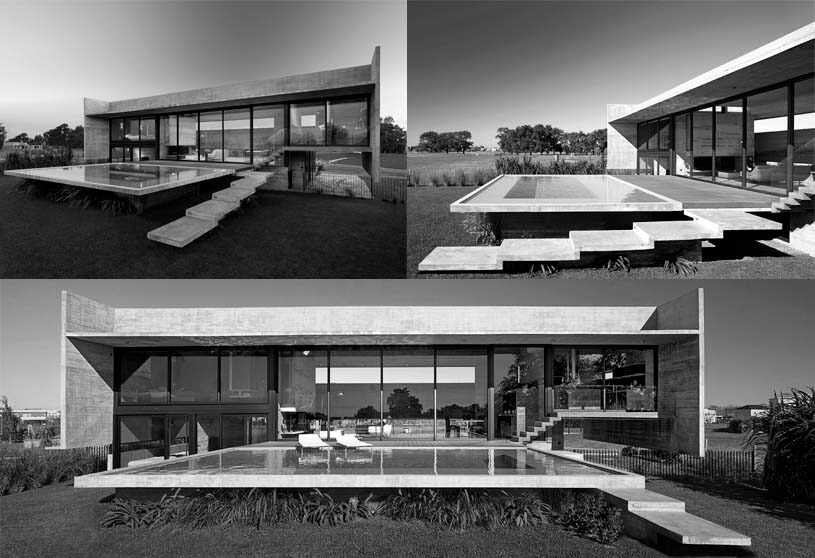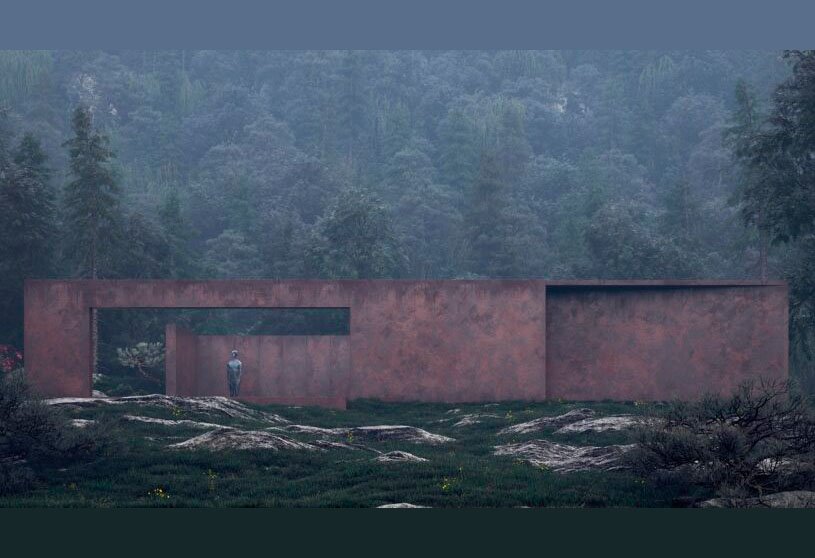Practice5 years ago
“ARCHETONIC is a multidisciplinary architectural practice in Mexico City with more than 30 years in architecture projection. All our projects have the base commitment to improve the environment, paying special attention to design methodology, materials and local processes. We design spaces with a systemic methodology: self-sufficient and sensitive to the context, with spatial quality and economic responsibility, always keeping in mind that architecture is to inhabit, serve and coexist in society.”
Pedagogy5 years ago
In this session of the workshop – Advanced Computational Design, participants learnt multiple plugins to generate data to develop design using grasshopper.
Project5 years ago
WaterHall, designed by Orient Occident Atelier, houses a pump and filter system that generates clean water for locals. Waterhall Project sustainably provides safe drinking water to underprivileged communities, whilst creating a social hub to garner social gatherings, celebrations and community festivities. Discovering and documenting local building technique and handicraft making methodologies was important during the design process, as it serves to inspire modern architecture.
Practice5 years ago
K-Studio is an architecture firm based in Athens, Greece. It was established in 2002 by UCL graduates Dimitris and Konstantinos Karampatakis.
Pedagogy5 years ago
In this session of the workshop – Advanced Computational Design, participants developed an understanding of implementation of generative algorithm and design optimization through evolutionary algorithm.
Project5 years ago
BASA tourism center was designed by Compartment S4 to respond to the cold climate, remote location, and natural disasters. It is designed with heavy stone filled gabion retaining walls at the bottom and a light wooden structure on top responding to the cold temperate climate of the Himalayas. It is crafted with a balance between local knowledge and modern construction techniques aiming to encourage community participation and ownership.
Project5 years ago
Tanda House, designed by the architectural firm ESEcolectivo, divides itself into sections: closed & heavy and one light & open-faced. The program is organized on this sectional logic. The project is supported using two structural systems: firstly, a light metal structure designed to reuse all the trusses available; and secondly, a system of structural brick walls, acting as both structure and enclosure.
Practice5 years ago
NGHIA Architect, established by Mr. Tuan-Nghia Nguyen, is an Architecture firm located in Hanoi, Vietnam.
Pedagogy5 years ago
In this session of the workshop – Advanced Computational Design, participants were introduced genetic algorithm in grasshopper.
Project5 years ago
Polotno Apartment, designed by Sergey Makhno Architects, is a residence of contemporary Ukrainian style in its minimalism. In this case, designers are the ones who created this canvas, and the owners of the apartment are the ones who are going to complete it.
Project5 years ago
MVRDV completes Concordia Design Wrocław, transforming a heritage building into a dynamic creative hotspot. MVRDV has completed construction of Concordia Design, a mixed use building containing coworking spaces, an event venue, a food hall, a café, and a rooftop terrace on Słodowa Island in Wrocław, Poland.
Practice5 years ago
Selected Academic Projects
Pedagogy5 years ago
In this session of the workshop – Introduction to Computational Design, a discussion was generated on the understanding of the use of the various interfaces used in the field of computational design and its applications in Design discipline.
Project5 years ago
Rutgers Business School, designed by Ten Arquitectos, has a LEED Silver certificate due to its operational and energy efficiency. It complements the project’s approach, based on openness, connectivity, sustainability and the development of new forms of learning and work. The L-shaped building acts as an entrance to the campus, while its interiors connect vertically through a large atrium and horizontally through various common areas, promoting social interaction informally and spontaneously on their tours.
Project5 years ago
Ayuthayya House, designed by the architectural firm Archimontage Design Fields Sophisticated, is a residence in Bangkok, Thailand. It begins with an idea of small house with refreshing design perspective to create a unique atmosphere and house compositions. The most prominent element in the house is a beautiful lath that covers almost the entire front of the second floor. This is not only to shade sunlight but also to keep privacy.
Practice5 years ago
Luciano Kruk architects studio is an architectural studio based in Belgrano that develops residential and housing projects.
Pedagogy5 years ago
In this session of the workshop – Introduction to Computational Design, participants were introduced plugin Human UI in grasshopper to generate data charts.
Practice5 years ago
Gallardo Llopis Arquitectos is an architecture and design studio with professional activity and a strong family character in Valencia. At Gallardo Llopis Arquitectos the passion with which each new design process is approached is distilled in each of the phases, from the initial sketches to the execution of the work, with a business scale that allows the team to maintain exhaustive control of this evolutionary development.
Project5 years ago
Kusy Kawsay, designed by the architectural firm Al Borde, is a small cabin/studio to do the homework and listen to music in Ecuador. The project recovers traditional construction systems, which over time were relegated or even neglected by their inhabitants. The construction of this shelter -small sound’s box- brings a contemporary language to the lost vernacular architecture in the village of Sucre.
Project5 years ago
Patch House, designed by the architectural firm ESEcolectivo, is a residence where everything was recycled as a patchwork design. Materials that would seemingly be considered useless were made to work by means of different systems. All decisions were made with the intention of not throwing anything away and taking advantage of all the materials we had on hand.
Practice5 years ago
EseColectivo is an architecture studio focusing on experimentation with alternative materials, technologies, and construction logic. The projects are designed with special care to the specific needs of the users while attending to the logics of sustainable and circular design. They believe in the importance of collaborative practices with the different people involved in and around architecture. They are also interested in developing projects focused on the documentation and research of architecture.
Pedagogy5 years ago
In this session of the workshop – Introduction to Computational Design, participants were given short exercise to learn to animate in grasshopper.
Project5 years ago
ROSE house, designed by Sergey Makhno Architects, is a guesthouse made of concrete, weathering steel, glass, and water. Because of a clean mod silhouette, the 160 square meter building seems to be simple, but it contains a plethora of sophisticated elements. The steel exterior seems private and fully immersed in the wild nature, whilst the inner part of the building is opposite – open and fragile due to the floor-to-ceiling windows.
Project5 years ago
Psychology clinic, designed by the architectural firm spbr arquitetos, is to deal with what is between the street & the building’s interior. The construction was organized in four basic stages of work: reinforced concrete structure, stone walls, wooden panels and tempered glass. The implantation of the floors in half level in relation to the street, the external staircase, the access bridge, the gallery with continuous circulation until the lower level, the lowered patio and the ramp make the transition between the street and the offices, sheltered inside the stone walls.
























































