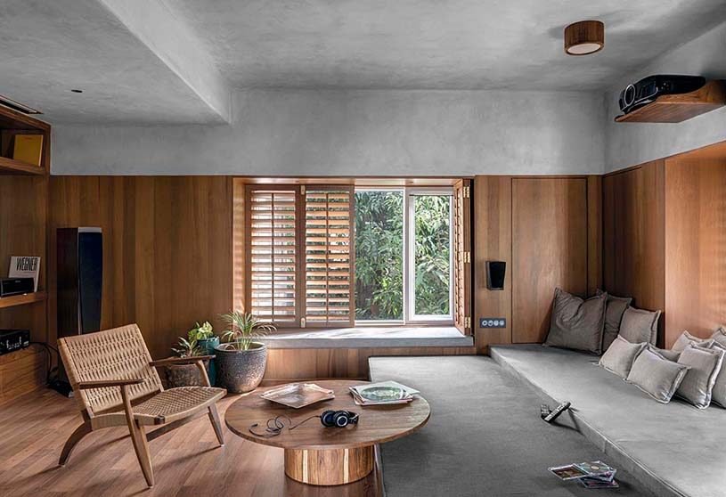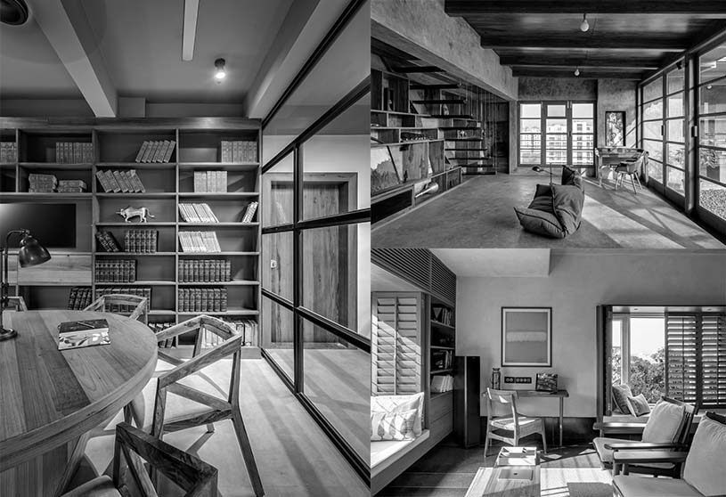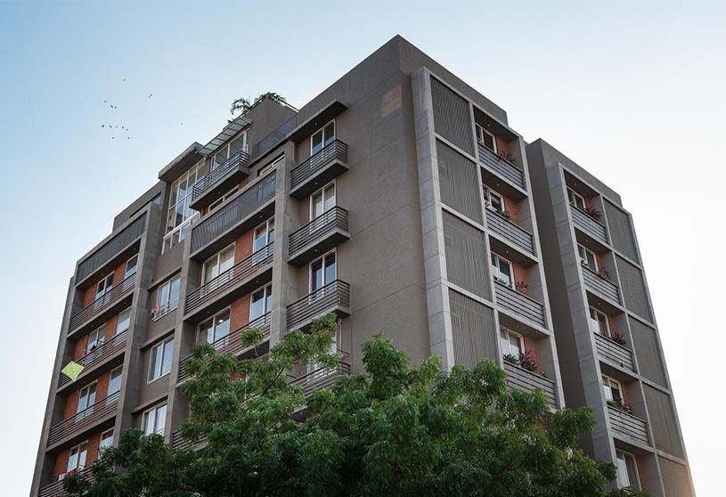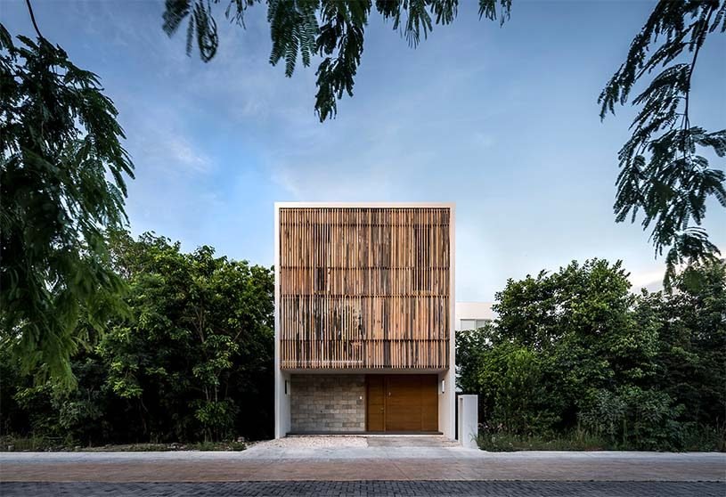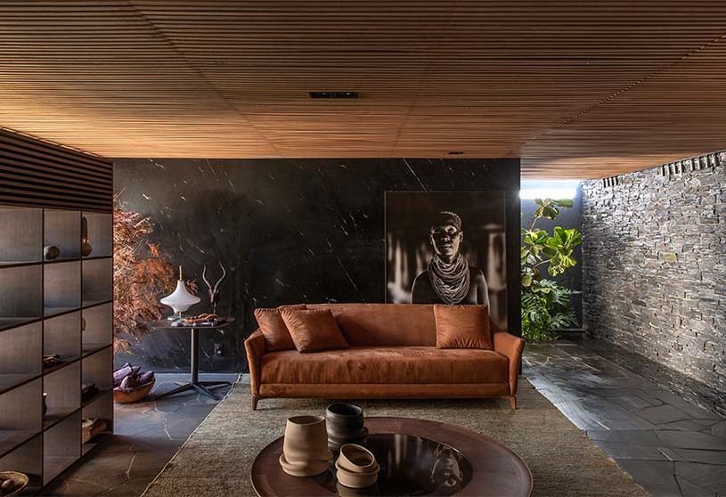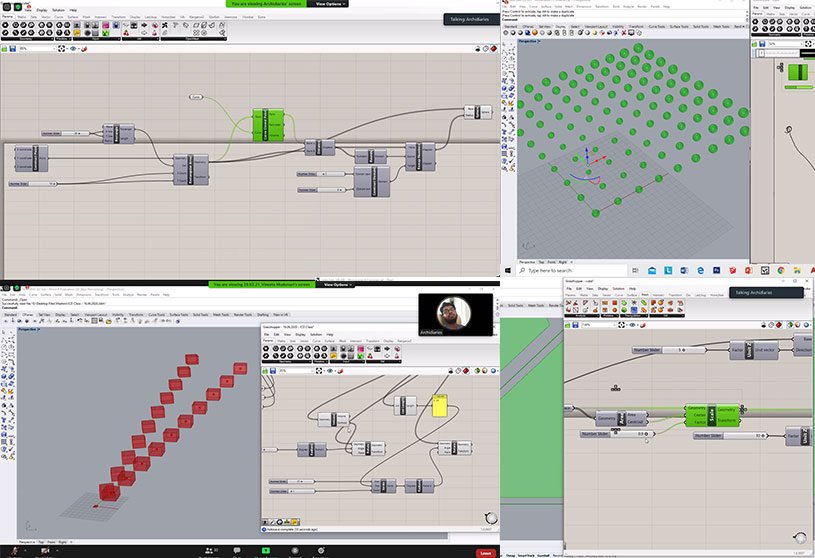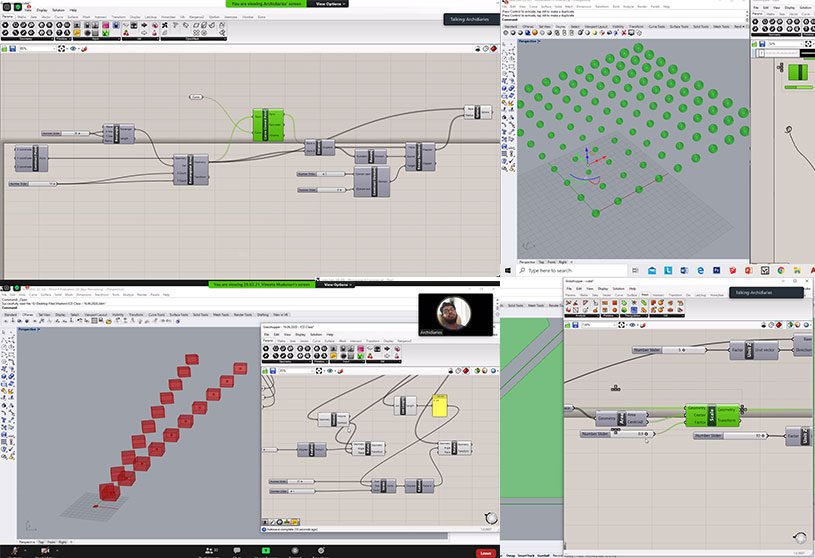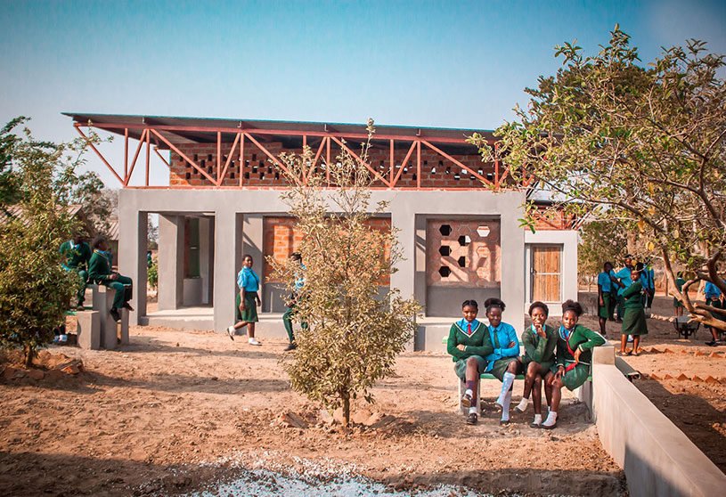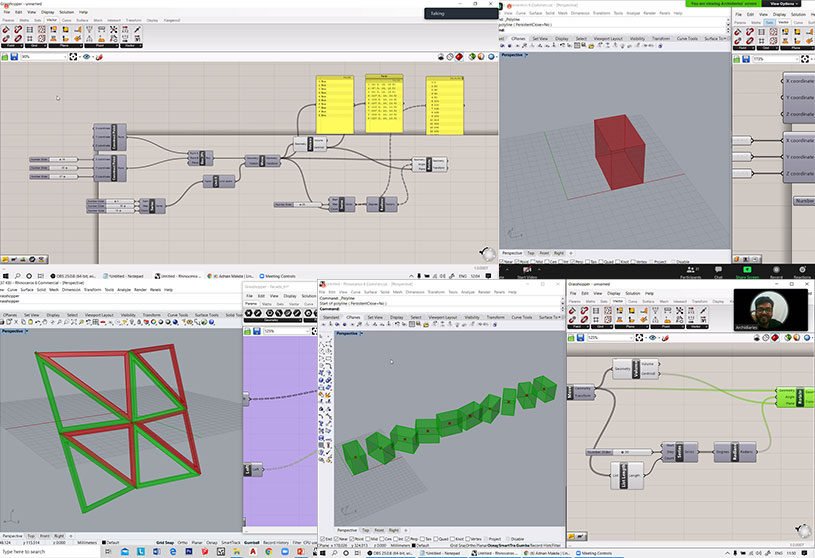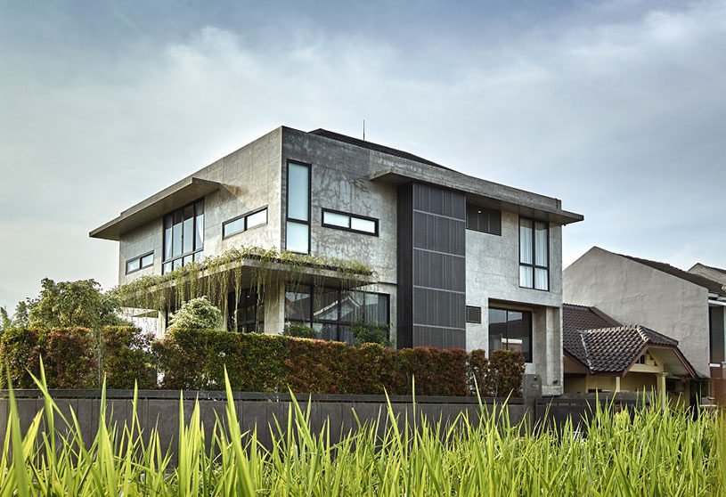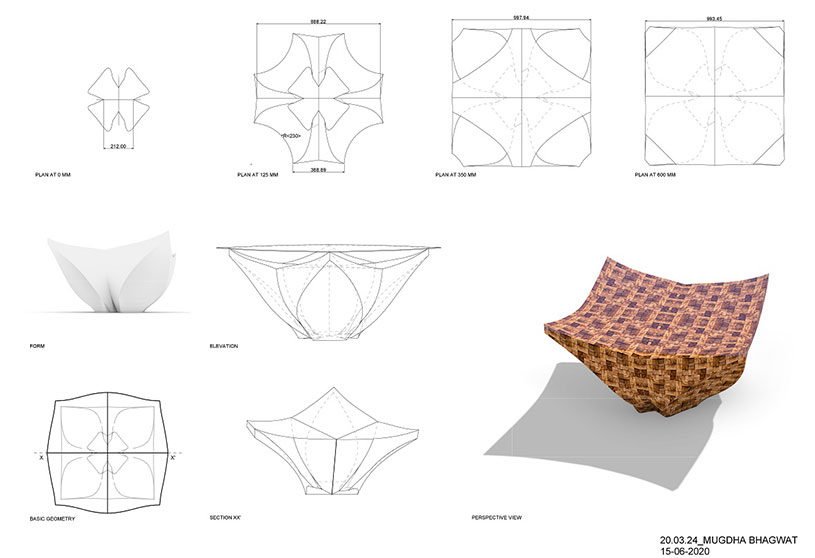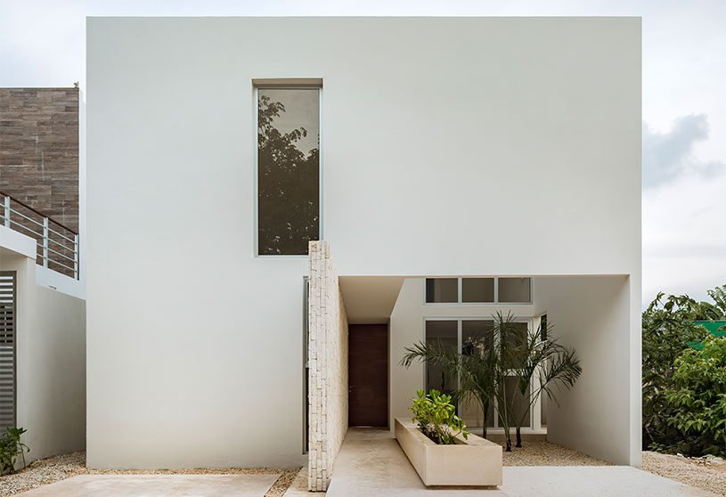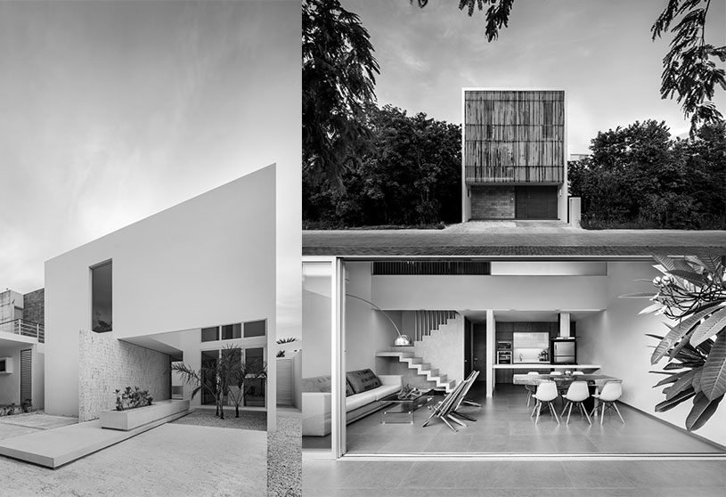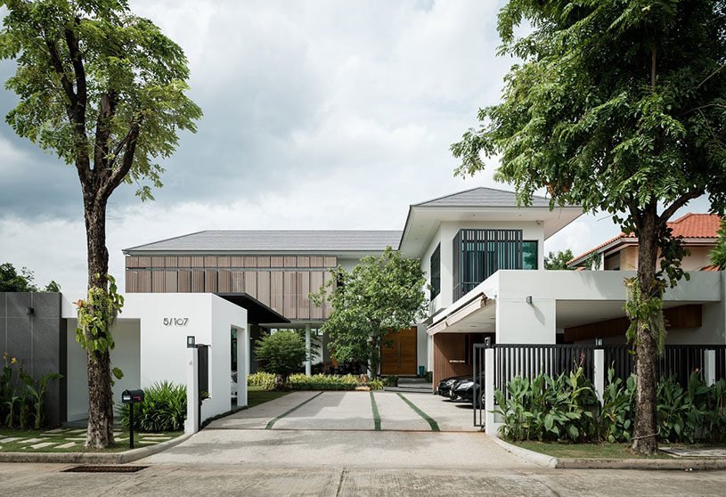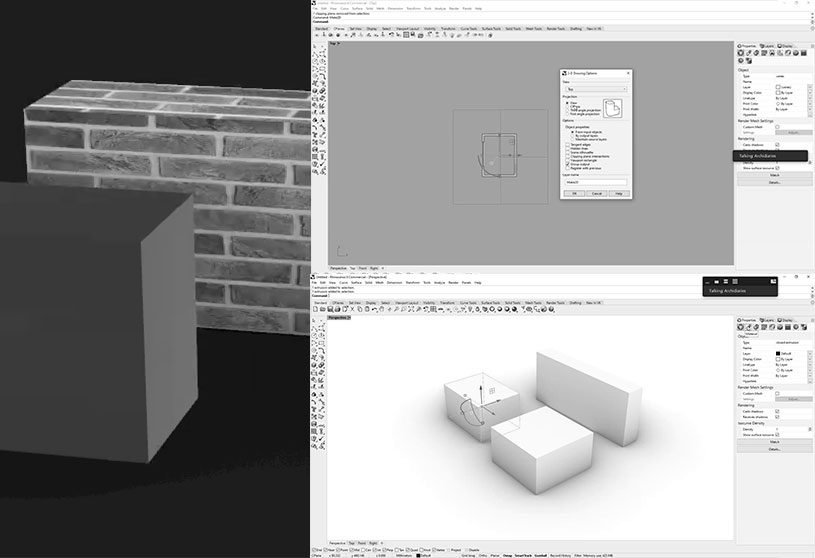Project5 years ago
VIP Hair Club, designed by 4 Architecture Studio, is a store that offers both beauty and health services to gentlemen. In this VIP salon for gentlemen, one can overlook adjoining Tennis Courts and Green spaces within a neutrally toned seamless shop, which blends the reality and virtual. In order to maintain the sense of passage of time, we had decided to transform the core of the project (styling area) and only organize the remaining spaces. This would both reduce cost and tell a story.
Practice5 years ago
Estudio MMX, an architectural studio, designs interventions immersed in a context or environment and supports specific content. The relationship between these three elements; environment, intervention and content, is the force that determines the exploration and generation process of each idea. In this way, it is not the intervention itself, but the relationship with its context and the implications in its content that becomes our true object of study.
Project5 years ago
Banga House, designed by the architectural firm Archimontage Design Fields Sophisticated, is a residence that confronts a narrow lane. With a factory and storage at the back, the physicality of the land and its surrounding environment are conditional to space management. This rectangular plot forces all rooms to be placed from the front to the back, upstairs and downstairs. The building lines legal drilling holes wherever possible to increase the house’s intake of natural light, no matter how strange the last form looks like.
Project5 years ago
T house, designed by the architecture and design firm Studio Course, intends to achieve a calm and serene space. The design intent is to achieve a home with a coherent design, over the path of contemporary architecture. Simplistic, minimal design with careful selection of sustainable materials and precise details with local craftsmanship is extremely central to the philosophy. In essence, the underlying ideology used in the design is referenced to the mid-century modern homes where the client’s attempt was to leave a legacy behind for his daughter. The client too looked at the house that would withstand time than be trendy.
Practice5 years ago
Studio Course believes that architecture and design have a direct, slow and lasting relationship with how we inhabit a space. In return, the space and atmosphere shape us. The practice has a course of thinking that gives them a story, guideline to communicate with different aspects of design in a certain manner or system; it sets a way in which their work should progress or develop and, in this process of making, lays the answers to deal with diverse situations.
Project5 years ago
The Brick Storeys is a housing project designed by the architectural firm Dhyey Chag Architects with an aim to look neat and timeless. The aesthetics of this residential building were aimed to look neat and timeless. The design was approached under a strict budget and the client aspirations. Landscape, materials and light became the guiding force to develop a spatial character. Exposed brick and RCC in the façade add to the timeless nature of the visual aesthetics.
Project5 years ago
Ciruelo 7, designed by Warm Architects, is a residence where the primary façade holds a beautiful view towards the street with ‘Katalox.’ The dense architectural program, the zoning of the area of the property, and the future colliding constructions permit a space of 7 x 9 x 9 meters with an interior configuration that prioritizes the quality of the experience within the spaces and the interior perspectives. The system assemblies the fabrication through the local carpenters that control the natural light’s accessibility and the privacy of the interior.
Project5 years ago
Meia Casa, designed by the architectural firm mf+arquitetos, is a residence with a space “to be” and “to receive.” The firm uses natural materials that are characteristic of our projects and integration with the interior and exterior is paramount for us. The boldness came from the entrance tunnel, which as we passed through it and arrived at being wanted to convey a sense of breath, of peace, a disconnection from busy life and at the same time an analogy to time, here and now, to the memories of the kitchen with the noisy water garden at the door and the desire to enjoy this moment: to sit, to eat and to have a good wine!
Project5 years ago
Centro, designed by Ten Arquitectos, is an extension of an educational center focusing on better equipped and specialized facilities. With space to receive more than 2,500 students, CENTRO’s new architectural program was integrated from volumes between laces, at whose intersection a floating structure is created that houses a media library and functions as a bridge between two of the complex’s buildings. In addition to the media library, the program consists of an auditorium with capacity for 360 people, administrative offices, workshops, classrooms, underground parking, a film forum and specialized areas of industrial design, editing and photography.
Pedagogy5 years ago
In this session of the workshop – Introduction to Computational Design, focused on learning to create a panel from a voronoi pattern using Grasshopper.
Practice5 years ago
Ten Arquitectos is an architectural firm established by Enrique Norten with various cultural, residential, hotels & infrastructure projects. With offices in México City, New York and Miami the design work is always made with a global perspective and an international sensibility. This binational approach has attracted projects from different places of the world, including the Guggenheim Museum of Guadalajara, the New York Public Library, the National Theater School of México City and the Rutgers Business School.
Pedagogy5 years ago
In this session of the workshop – Introduction to Computational Design, focused on learning more about Grasshopper. The task focused on to create a pattern by scaling the geometries in ascending or descending order from a point or a curve. The method is called point attractor.
Selected Academic Projects
Project5 years ago
Evergreen School, designed by Caukin Studio, is an educational center that takes inspiration from the local vernacular. Working in partnership with the charity Mothers Of Africa (MoA), CAUKIN Studio spent 3 months in rural Zambia constructing 4 classrooms and a teacher’s office for Evergreen School. Each block of two classrooms is offset to create a layered facade adding interest and breaking up the masses.
Pedagogy5 years ago
In this session of the workshop – Introduction to Computational Design focused on getting familiar with the basic components and their functioning in Grasshopper.
Project5 years ago
Putthamonthon House, designed by the architectural firm Archimontage Design Fields Sophisticated, is a residence in the suburb of Bangkok. The design for this compatible structure must consider functional space as much as aesthetic quality of combining the requirement for building house and factory. This building is connected to the A-shape building by a big bedroom on the second floor above the veranda, which fully benefits from natural light and wind. The position of the bedroom also conforms to the traditional belief about stability..
Project5 years ago
Tresno, designed by the architectural firm Realrich Architecture Workshop, is a simple tropical house in Jakarta. It’s designed by the Geomancy principle creating 9 squares of the grid which forbids and allows some functions in the zoning. The landscape of “The Pucuk Merah trees” functions as barrier sunlight, and creating a microclimate in the periphery of the site providing microclimate. The learning curve of understanding the basic needs of grids, modules, and atrium functions are key aspects.
Pedagogy5 years ago
In this session of the workshop – Introduction to Computational Design focused on designing a furniture using Rhino. The participants were asked to try forms and details which otherwise would have been difficult if they were using any other software.
Project5 years ago
Monteblanco 26, designed by Warm Architects, is a residence that creates a space that creates a sensation of awe. An awe that is expressed in the walls and openings, in the cream and white toned facades, through the purity of nothingness that adorns it. The house is a singular block horizontally and vertically perforated various times to convey an appearance of the primary element that it constitutes, the leitmotif of the architecture’s composition: (the void, the aperture, the gap, the space, the slit, the perforation, the break) in the walls and roof, that is to say, the windows.
Practice5 years ago
Warm Architects is a multidisciplinary firm focused on architecture and interior design and based in Cancun, Mexico.
Project5 years ago
Yaquero House, designed by the architectural firm La Erreria, takes advantage of the old structure to make a new duplex and a penthouse. The team started the project on the first floor, here the day area was designed as an open and flexible space. The rest was built using light, which aims to reach all parts of the house in order to create a friendly and welcoming space.
Project5 years ago
House of Flying Beds, designed by the architectural firm Al Borde, is a refurbishment with strategic changes to keep its heritage alive. In this house for all, the private space is reduced to the bed of each one of the members of the family. The project demands a new roof, so we take advantage of this action and solve the bedrooms too. A new upper bond beam connects the walls. Over it, eucalyptus trusses were installed each meter and fifty-five centimeters. Between each truss there is a bed, in total three pairs of habitable trusses were assembled.
Practice5 years ago
Al Borde, an Ecuadorian architecture firm founded in 2007 by Pascual Gangotena, David Barragán, Marialuisa Borja and Esteban Benavides.
Project5 years ago
Tiwanon House, designed by the architectural firm Archimontage Design Fields Sophisticated, is a villa ready for truly living in Bangkok. Highlighted in the House, there are long distances before entering the House. To front yard will be seen from this area first. The House is divided into general usage areas on the ground floor, including a living room, high ceiling dining room that we can see in the garden court in the middle of the House, a working room, and a bedroom.
Pedagogy5 years ago
This workshop session – Introduction to Computational Design- introduced Rhino covering basic tools required for 3d modeling, followed by a demonstration.














