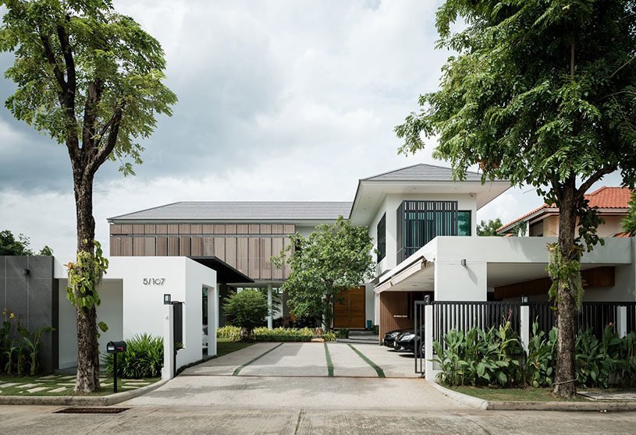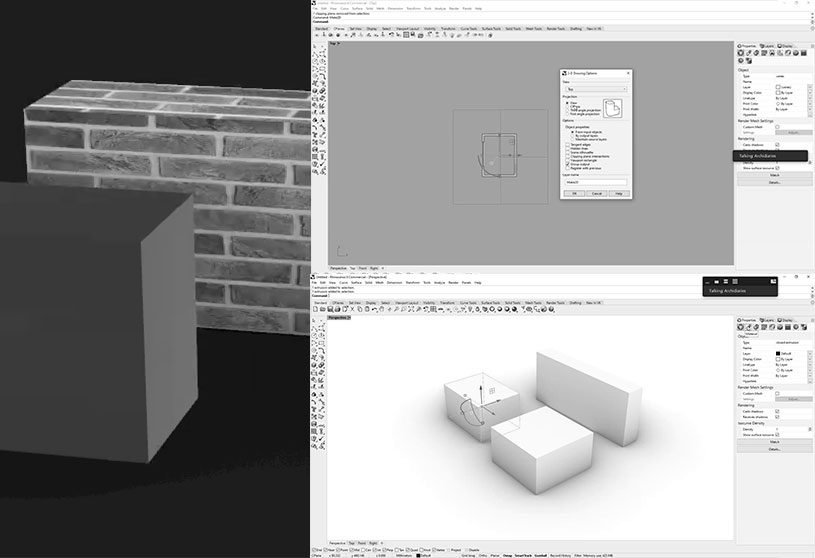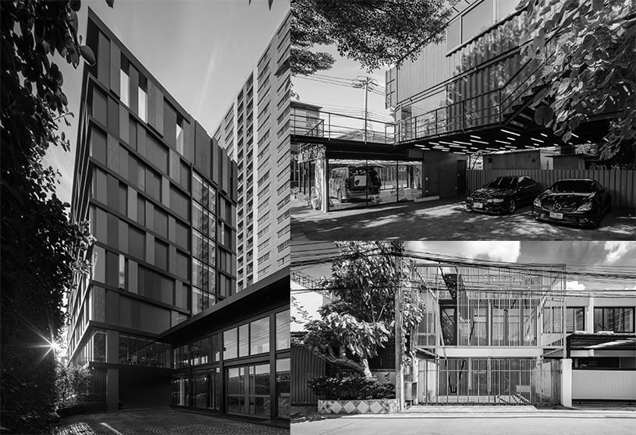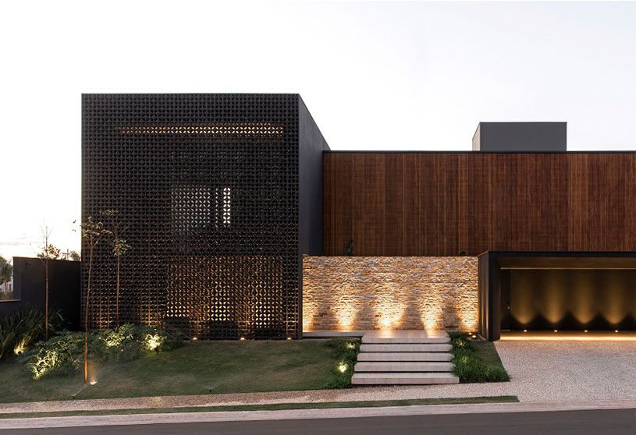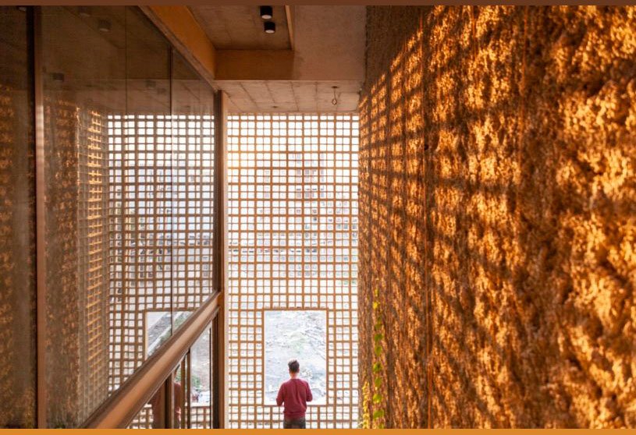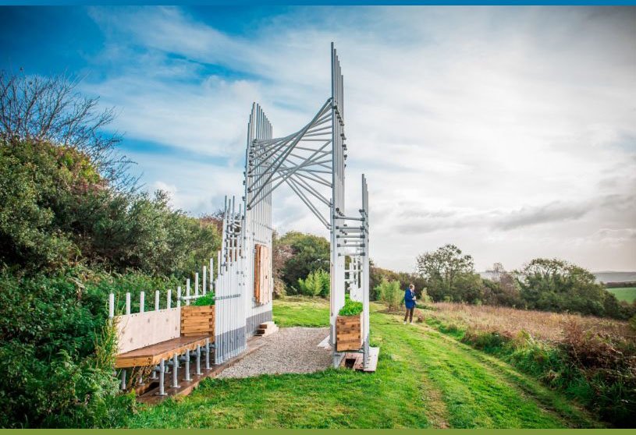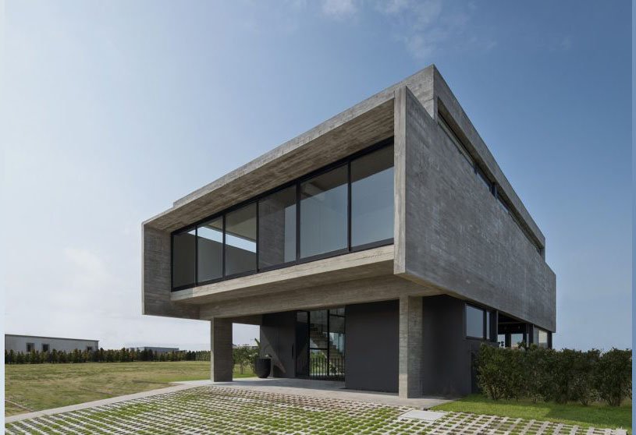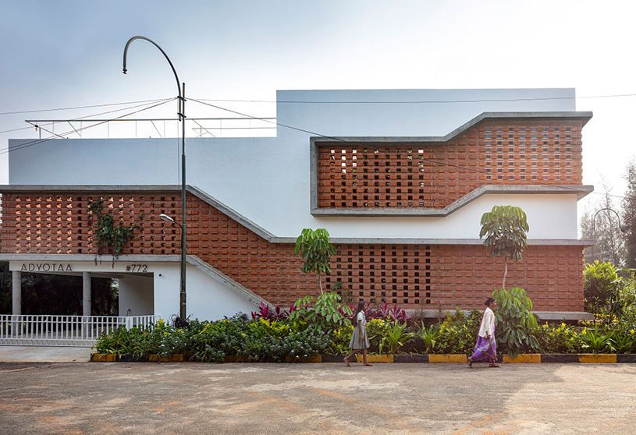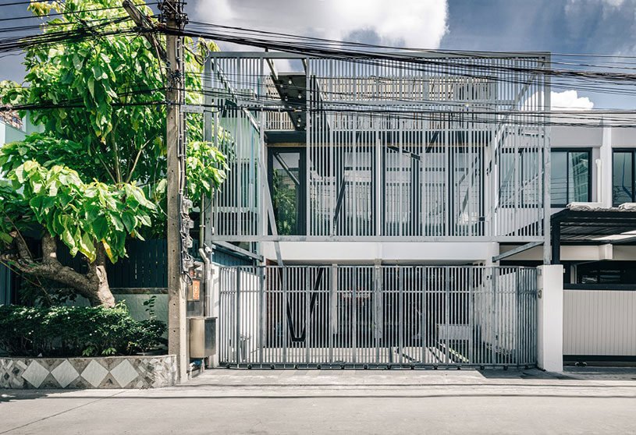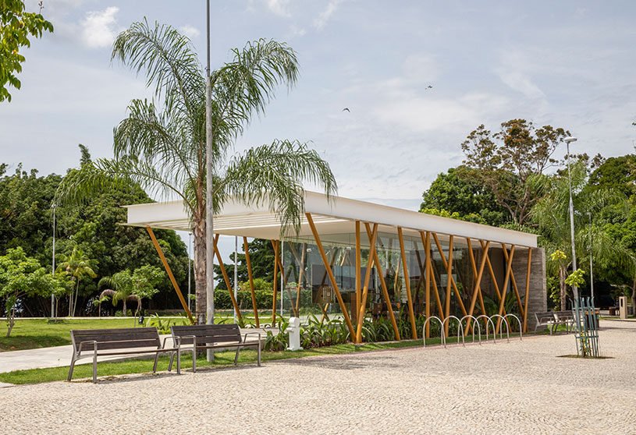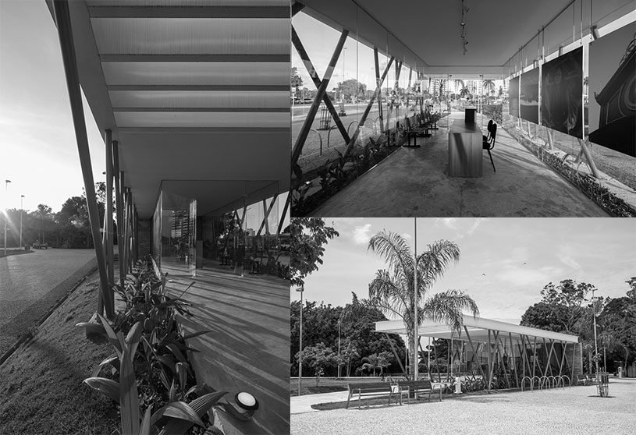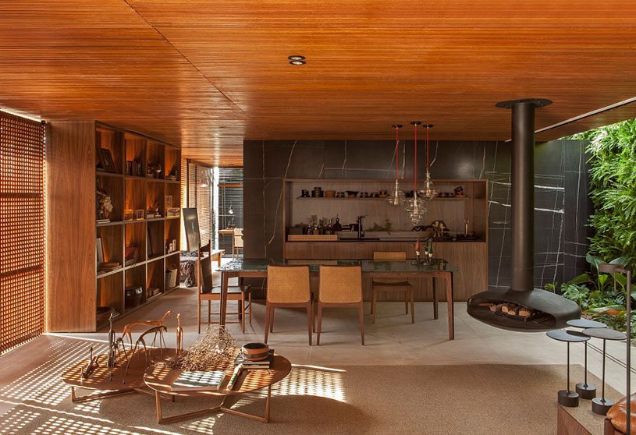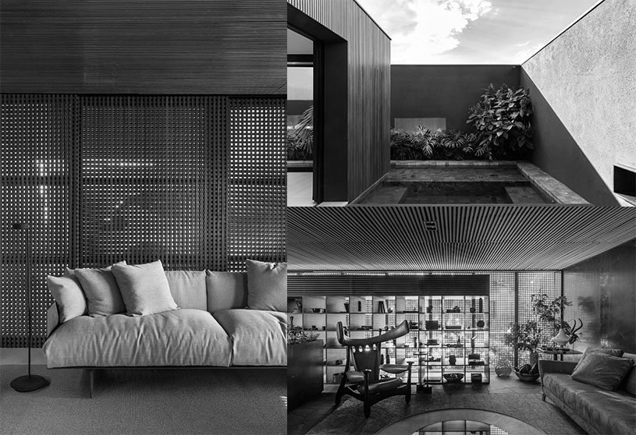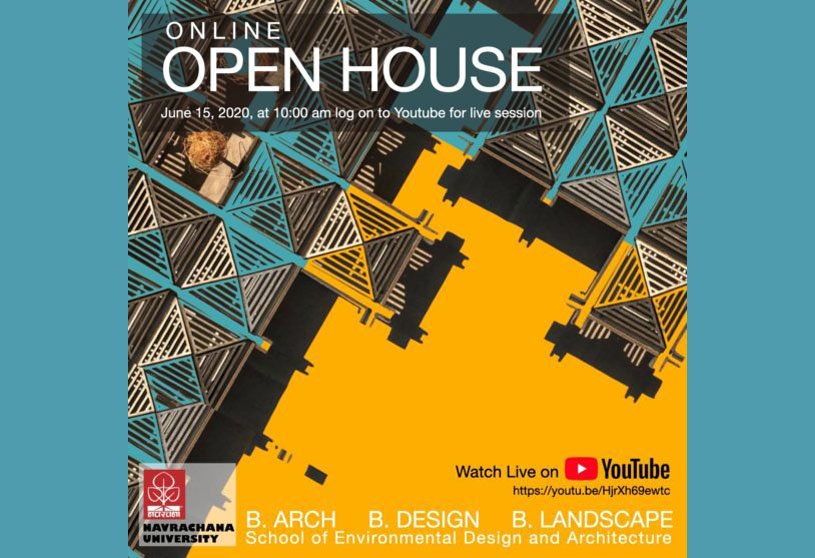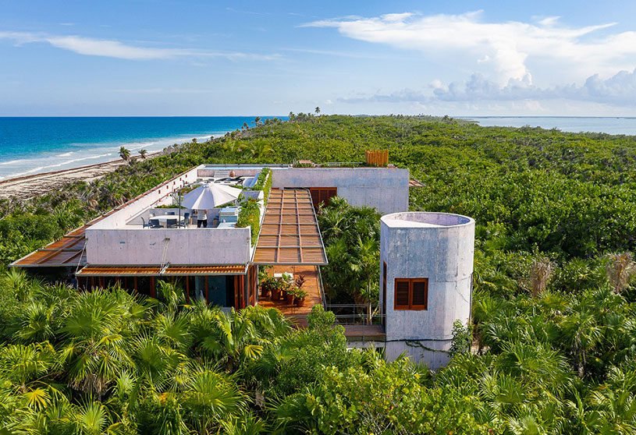Project5 years ago
House of Flying Beds, designed by the architectural firm Al Borde, is a refurbishment with strategic changes to keep its heritage alive. In this house for all, the private space is reduced to the bed of each one of the members of the family. The project demands a new roof, so we take advantage of this action and solve the bedrooms too. A new upper bond beam connects the walls. Over it, eucalyptus trusses were installed each meter and fifty-five centimeters. Between each truss there is a bed, in total three pairs of habitable trusses were assembled.
Practice5 years ago
Al Borde, an Ecuadorian architecture firm founded in 2007 by Pascual Gangotena, David Barragán, Marialuisa Borja and Esteban Benavides.
Project5 years ago
Tiwanon House, designed by the architectural firm Archimontage Design Fields Sophisticated, is a villa ready for truly living in Bangkok. Highlighted in the House, there are long distances before entering the House. To front yard will be seen from this area first. The House is divided into general usage areas on the ground floor, including a living room, high ceiling dining room that we can see in the garden court in the middle of the House, a working room, and a bedroom.
Pedagogy5 years ago
This workshop session – Introduction to Computational Design- introduced Rhino covering basic tools required for 3d modeling, followed by a demonstration.
Practice5 years ago
Archimontage Design Fields Sophisticated is an architecture and interior design studio established by Mr. Cherngchai Riawruangsangkul. The practice focuses on seeking a new trial , as well as across disciplines to design a process that can produce but challenging, questioning and finding out the meaning of architecture.
Project5 years ago
Casa Dos Codogos, designed by the architectural firm mf+arquitetos, is a residence distinguished by the visual impact of proposed volumes. It cooperates functionally with details of comfort and efficiency of the house. In addition to influencing the volumetric conceptualization of the project, a cobogo-lined face marks the entry with double straight foot that includes the cantilevered mezzanine. The furniture with pieces of great national designs reinforces the purity of the straight lines present in the architecture.
Project5 years ago
Khaneye Hayatdar, designed by 4 Architecture Studio, is a residence with a brief of finding a home with the atmosphere of a childhood house. The pattern of the bricks was used as a way to enter the light without worrying about the privacy of the neighboring houses. Also, the window protectors became an element for facade design, which made the facade more dynamic and created a nice play and variation for the facade.
Project5 years ago
Althan Twin House, designed by the architectural firm studio ii, is a residence Placed on a narrow site with blank walls on both sides. The site is surrounded by dense neighborhood, this ‘Gala’ required that it can still breathe while remaining introvert. A thin sliver becomes an ‘outdoor’ place inside the house bringing in light, air and green. All major functions of the house expand into this sliver courtyard. The house becomes a study in how one can create space which expands internally despite of limited means and possibilities.
Project5 years ago
Hive Mind Eden Project, designed by Caukin Studio, is a Sculptural Pavilion to House Observation Beehive at Eden Project. Constructed from reclaimed scaffolding poles, the pavilion acts as a sculptural beacon to draw in visitors to view the 25,000 bees that live within – soon to increase to 50,000 by next summer. The Eden Project, a popular visitor attraction in Cornwall, England houses many plants from diverse climates and environments.
Project5 years ago
Castanos House, designed by Arch Ekaterina Künzel + Arch María Belén García Bottazzini, is designed for a plot inside a gated community. The project strategy consisted on breaking down the total volume of the house, in a way that none of the façades would express the total height of the building, to avoid showing a robust object. The ground floor would host little covered surface, so the team decided to lay it in such a way that it became visually open and free, with a predominant volume above it.
Practice5 years ago
With their designs, Ekaterina Künzel and Mara Belén Garcia Bottazzini aim to create timeless spaces and objects. They are passionate about imagining spaces in close relationship with nature. Generate permeable architectures so that the exterior enters the interior spaces in different ways and in different measures. We like spaces that present contrasts and subtleties. They are interested in thinking of an architecture that involves all the senses. They care about the sensations, the textures, the experiences that the spaces transmit.
Project5 years ago
Inside Out House, designed by the architectural firm GRCA, is a residence that locates itself at the intersection between romantic & brutal. Sitting heavily on the site with the visual of a large brutal structure, the external walls of the Inside Out House go right out to enclose a ‘world’ inside. The large white volume is punctuated by indecipherable bands of bricks and raw concrete snaking around this monolith. It holds true to its promises, but it takes cognisance that the grains of these dreams, align with the idea of the city itself they escape. All pointing towards the same vanishing point.
Selected Academic Projects
Project5 years ago
Weekend House in São Paulo, designed by the architectural firm spbr arquitetos, differs from the focus of traditional architectural projects. Firstly, the metropolis becomes a possible place to stay and enjoy during the weekends and elements generally considered secondary in a big house become fundamental components. As an anti-FAR [floor area ratio] approach, a swimming pool, a solarium and a garden are the main elements of this project.
Practice5 years ago
spbr arquitetos is an architecture office established in São Paulo, Brazil. It was founded in 2003 by Angelo Bucci. Angelo Bucci has been dedicated to building design, sharing his time between both professional and academic duties. Our projects show a critical view on aspects of the modern architecture, and highlight the importance of structural accuracy and distinctness, construction viability, transparency, and most importantly, a comprehension of the urban space as dialogue between architectural works.
Project5 years ago
Khlongtoei House is a residence designed by the architectural firm Archimontage Design Fields Sophisticated that adds a sense of privacy. There is no intention to eliminate original feature of the building by replacing it with uncanny identity. It re-directs sightings and encounters from outside by using a façade that surrounds the space from the house to the fence. The appearance of the façade may look like a cage, but its translucent quality helps limiting heat and lucidity from outside.
Project5 years ago
LLM House, designed by architecture and design firm Obra Arquitetos, tries to develop a project where people could have direct eye contact. This prevents the isolation and facilitate meetings of its residents with greater objectivity. The program was arranged so that the collective spaces, being, working and cooking, have a relationship with the larger landscape views and higher light intensity. The rooms and more intimate settings were positioned below the treetops, forming a courtyard with tree trunks.
Project5 years ago
Tourist Information Centre, designed by Laurent Troost Architecture, is a small pavilion located in the main public park of Manaus. Views of the horizon and of the Negro River are scarce in the capital of the Amazon and could not be obstructed by the construction of this Information Center that prioritizes transparency and lightness. The columns that support the roof plan were randomly tilted so that roof plan appear as light as possible and that the columns confirm a strong and natural identity, related to the landscape of the park and the Amazon.
Practice5 years ago
Laurent Troost Architectures is an architectural agency created in 2008 and settled in Manaus, the capital of the Brazilian Amazon. The agency’s work crosses all the scales that define the living space, from object to territory. The agency’s network of collaborators and partners cross several linguistic and geographic boundaries. In order to do “more” with “less”, the agency’s production can be associated with 3 themes: program, micro-climate and structure. Any project proposes a structural rationalism to achieve an economy of means together with a strong identity.
Project5 years ago
Collectors Nook is a residence designed by the architectural firm mf + arquitetos eternalizes memories through art, photography and design. The refuge is characterized by simple features, purity of forms, integration with nature and use of natural materials with a color palette of earthy tones, the touch of fabrics, the heat of the wood, the nobility of the marble, the rusticity of the stone and the concrete are mixed with the essential: living, living, coming and going, exploring, knowing, traveling, receiving and appreciating.
Practice5 years ago
MF + arquitetos, headed by Mariana Garcia Oliveira and Filipi Oliveira, is an Architecture firm based out of Sao Paolo, Brazil.
News5 years ago
School of Enviornment Design and Architecture (SEDA) is organizing an Online Open House for all prospective students.
Project5 years ago
The intention was to restore the roof and the rooftop respecting the original colonial structure of 1639 and to exhibit it by removing all the added elements that rejected its historical value.
Practice5 years ago
CAUKIN headed by Joshua Peasley, Harry Thorpe, and Harrison Marshall, is a design and build social enterprise based out of the UK. They are dedicated to creating skill exchange opportunities through design and construction. They enable this process through 3key strategies: Design Through Collaboration, Learn Through Building, Experience Through Immersion.
Project5 years ago
Bautista House, designed by the architectural firm Productora, is a residence powered by solar and wind energy. The house is raised on cross-shaped columns, so the impact on the environment is reduced and views are generated over the dune that separates the property from the sea. The entire project was cast in an organic blue color concrete, which reacts over time according to its exposure to the sun and its position in the house, creating tones that range from ocean blue to sunset pink.









