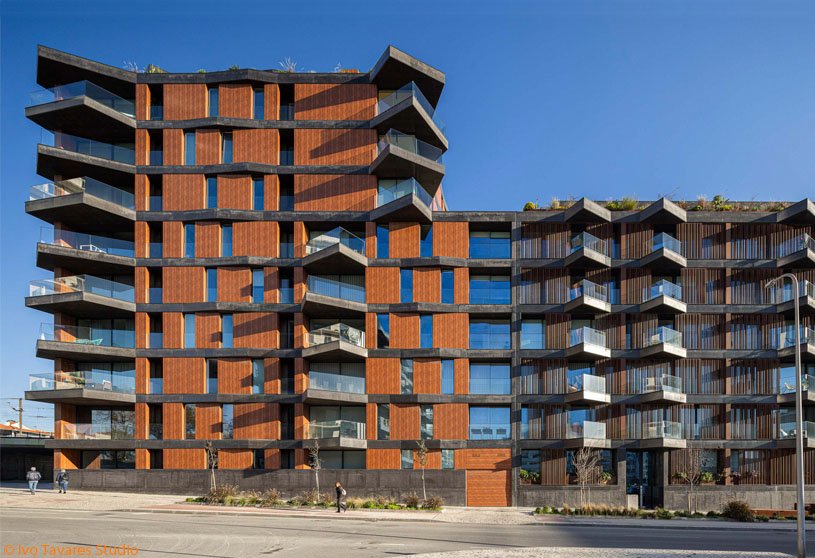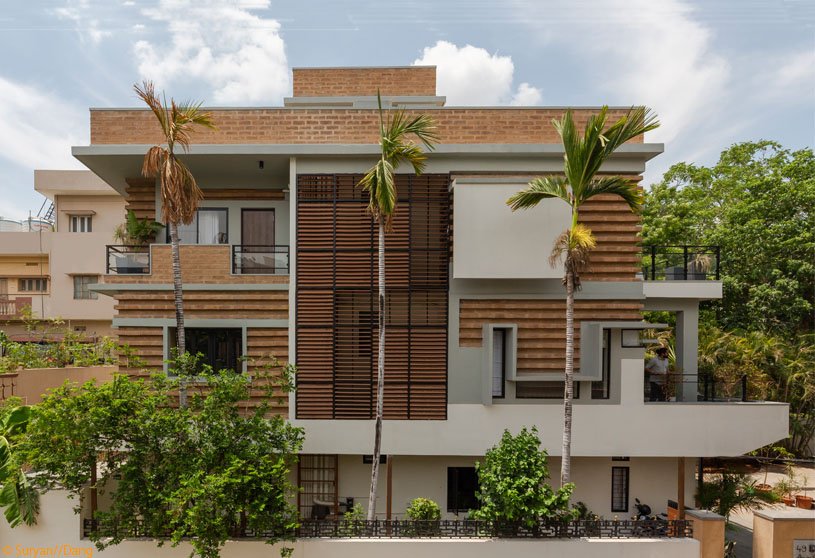Project6 months ago
Roaring Fork Residence by Eerkes Architects is designed to blend seamlessly with its natural surroundings, responding to the site’s topography and panoramic mountain views. Its layout balances intimacy and openness, with spaces shifting in elevation to engage with the landscape. Material choices for the residence reflect the region’s earthy tones, enhancing it’s connection to the environment.
Project6 months ago
‘Dabao’ by Project Mingde (The University of Hong Kong) is designed to blend harmoniously with its mountainous surroundings through layered wall structures. A key design feature is its bamboo façade, which provides privacy, light control, and noise reduction. The design prioritizes a balance between architecture and nature, creating a functional yet culturally significant space for education and community gatherings.
Project6 months ago
Grand Dongshan, an interior design project by Rong Design, strikes a harmonious balance between local cultural heritage and modern aesthetics. The design explores the symbiotic relationships between people, objects, space, and the environment, embracing simplicity over adornment. It emphasizes the purity of architecture, the continuity of indoor and outdoor scenes, and the orderliness of furniture systems and objects.
Practice6 months ago
Rong Design, a Shanghai-based design practice founded in 2020, specializes in designing spaces, furniture, objects, and textiles. The team effectively creates emotional connections between space, objects, and people through concise design language, combining traditional handicrafts and contemporary materials. They explore design’s essence, incorporating Eastern wisdom and ingenuity, and convey the beauty of humility and warmth through their works.
Academic Project6 months ago
‘The Role of Collective Memory in Strengthening the Concept Therapeutic Landscape’ is an architecture thesis by Andrea Đorđević from the ‘University of Belgrade – Faculty of Architecture.’ This study examines how collective memory shapes the therapeutic landscape of Niš spa through its cultural heritage and healing waters. Using perspectives from sociology, psychology, anthropology, and architecture, it employs heritage analysis, interviews, surveys, and mapping to develop design principles that enhance the spa’s therapeutic potential.
Project6 months ago
Coca-Cola HQ by Tchoban Voss Architekten is a seven-story office building in Berlin’s Osthafen district, balancing integration with a bold identity. It features a fully glazed river-facing façade with a sunshade and red-toned ceramic cladding on other sides. Its design creates a modern workspace that reflects its dynamic location by striking a balance between sustainability, urban integration, and functionality.
Project6 months ago
San Vicente House by Estudio 87 Arquitectura is a minimalist residence designed for privacy and connection with nature. Organized around interior courtyards, it balances enclosure at the front with openness at the rear, maximizing views of the landscape. The design emphasizes simplicity, natural materials, and seamless indoor-outdoor integration, creating a fluid and harmonious living experience.
Project6 months ago
Puro Tower by Mário Alves Arquiteto is a collective housing project in Aveiro, designed to integrate with its surroundings while maximizing views and sun exposure. Positioned on a corner lot, it transitions from a horizontal to a vertical form, maintaining the architectural language of adjacent buildings. Extending horizontal slats add rhythm and movement, visually connecting interior and exterior spaces while framing city views.
Project6 months ago
‘Cap. 1 Três Figueiras’ by OSPA Arquitetura & Urbanismo is a residential development that integrates with its surroundings through a geometric approach. Four blocks, each containing staggered apartments, minimise the building’s impact, enhance privacy, and create private terraces with linear pools. The varying orientations of the apartments add dynamism, while the terraces serve as key elements, blending architecture with landscape.
Project6 months ago
Kumudu Villa by Kith Studio is a modern suburban residence in Sri Lanka’s Kalutara District that explores architectural purity and functionality. Through interlocking geometric forms, the design balances simplicity and complexity, creating a harmonious yet dynamic living space. Blending modern aesthetics with traditional sensibilities, the villa reinterprets suburban living, offering both intimacy and vibrancy within a minimalist framework.
Practice6 months ago
Kith Studio is an architecture practice rooted in the belief that simplicity is key to creating timeless, functional, and inspiring spaces. The studio aims to design environments that not only serve their purpose but also engage and endure, fostering a deep connection between people and their surroundings. They believe in thoughtful, meaningful architecture—spaces that respond to both human needs and the natural world.
Academic Project6 months ago
‘Temporal Tapestries: Weaving Architecture Through Time’ is an Interior Architecture Thesis by Foo Shiau Jie from the ‘School of Architecture, Building and Design – Taylor’s University.’ The project proposes a museum that connects the past, present, and future, bridging temporal divides and reconnecting urban spaces with overlooked histories. Architecture serves as a medium for storytelling, reflecting the resilience of cities and their ability to transform challenges into opportunities for collective growth.
Selected Academic Projects
Project6 months ago
Shanghai Neone Office by Youmu Architects transforms a rigid, enclosed space into a fluid, open environment that balances work, social interaction, and everyday life. By removing separating walls and reorganizing spatial elements, the interior design fosters flexibility, collaboration, and adaptability. It blurs the boundaries between dwelling and workspace, integrating raw materials and structural remnants to create a dynamic, ever-evolving experience.
Project6 months ago
Residence for Shruti and Sunith by Biome Environmental Solutions showcases an economically and ecologically beneficial approach to renovation. The design retains the functional arrangement while reducing the excess circulation areas. Enlarged openings maximize natural light and create a seamless indoor-outdoor flow. The use of sustainable materials and energy-efficient systems in the design aligns with modern environmental standards.
Project6 months ago
Museum of Meenakari Heritage and Flagship Store by Studio Lotus proposes a unique archetype for retail design with a new brand experience centre. The project pays tribute to the region’s cultural heritage and cosmopolitan landscape through a design that honors enamel work tradition. The building’s identity is influenced by Rajasthani, Mughal, and Art Deco historic styles, resulting in a distinctive blend that stands out from any particular style.
Compilation6 months ago
Archidiaries is excited to share the Project of the Week – Divya Shanthi School & Campus Upgrades | Flying Elephant Studio. Along with this, the weekly highlight contains a few of the best projects, published throughout the week. These selected projects represent the best content curated and shared by the team at ArchiDiaries.
Project6 months ago
Apartamento Abboud, an interior design project by FGMF Arquitetos, renovates and updates the space while respecting its 1960s character. The layout was reconfigured to create a more fluid and versatile living area, integrating spaces while preserving key original elements. Contemporary finishes and a curated mix of furniture balance modernity with the apartment’s historic charm.
Project6 months ago
Teatro Borsoni by Botticini + Facchinelli ARW and Brescia Infrastrutture reimagines a former industrial site as a vibrant cultural space. Its sculptural concrete façade, with diamond-patterned blocks, gives a sense of solidity, while the translucent scenic tower becomes a luminous urban landmark. A bold metal loggia extends outward, guiding visitors inside, where the interplay of materials and light creates a welcoming atmosphere.
Practice6 months ago
Brescia Infrastrutture Srl is a public in-house asset management company that deals with the design and construction of infrastructure owned by the city of Brescia. Since its establishment in 2011, Brescia Infrastrutture has played a strategic role in planning and constructing large-scale works in Brescia, focusing on large cities and European capitals where mobility systems are integrated and metropolitan services and railway services are optimally coordinated.
Practice6 months ago
ARW is an architectural research lab aimed at examining the meaning and purpose of architecture as it relates to each location’s unique context. The studio seeks a site-specific identity, reflecting Italian tradition by integrating locally resonant elements within a global framework. Architecture, viewed as placemaking, emerges from the interplay between a site’s unique characteristics—geography, historical depth, morphology—and a visionary spatial concept.
Project6 months ago
Alchemy Ubud, a hospitality project by Alexis Dornier, showcases a sustainable design with minimal material and an efficient structural concept. The integration of natural materials not only enhances the aesthetic appeal but also promotes environmental responsibility. This innovative approach reflects a deep respect for the surrounding landscape, creating a harmonious blend between architecture and nature.
Project6 months ago
Sportarena Olympiapark Munich SAP Garden by 3XN respects the integrity of the park while accommodating the spatial needs of a world-class sports facility. The architectural design conceals the arena’s additional ice rinks beneath an artificial hill, integrating them with the park’s existing pathways and landscape design. The oval-shaped, asymmetrical arena, with a green roof, creates an organic appearance that blends into the park and cityscape.
Practice6 months ago
3XN is an architecture practice that specializes in transformational projects that give obsolete structures new form and character, that transform dormant neighbourhoods into thriving cultural hubs, or that unite disparate organizations into collaborative communities. A commitment to the highest standards of sustainability and design excellence unites the studio’s portfolio.
Article6 months ago
Over time, commercial architecture has undergone a significant transformation that reflects shifts in culture, technology, and societal demands. From the famous buildings of the 19th and 20th centuries to the contemporary structures of today, the journey provides an intriguing look at how design changes over time. This article explores the evolution of commercial buildings and the key factors behind this transformation.
























































