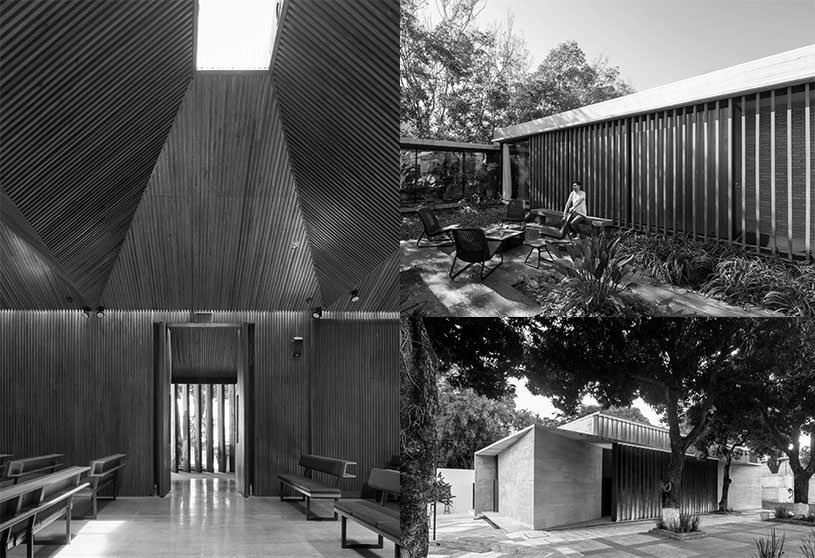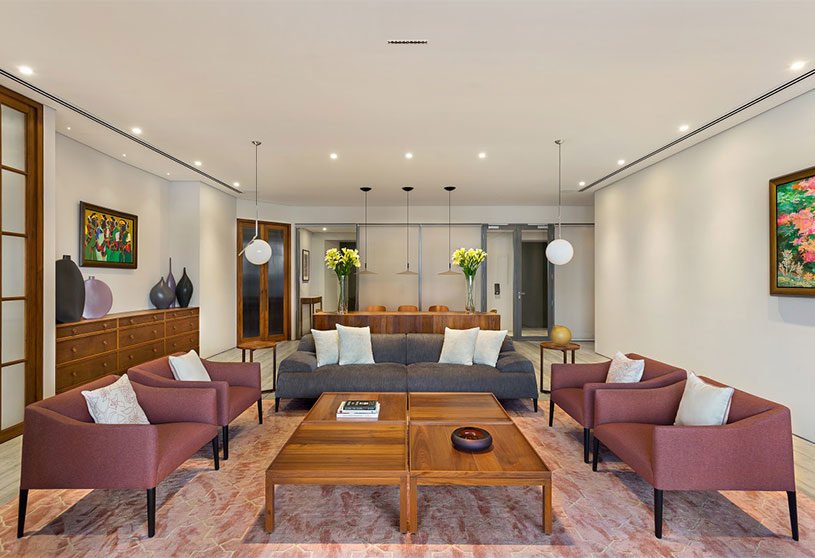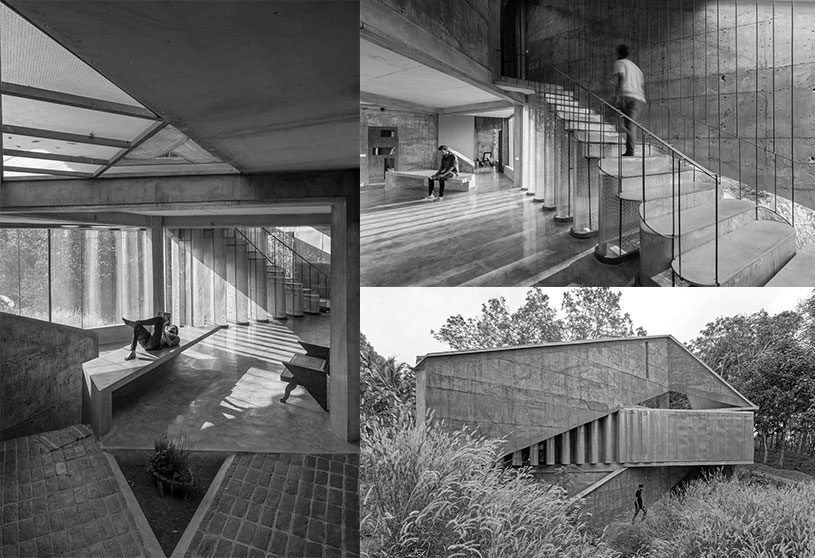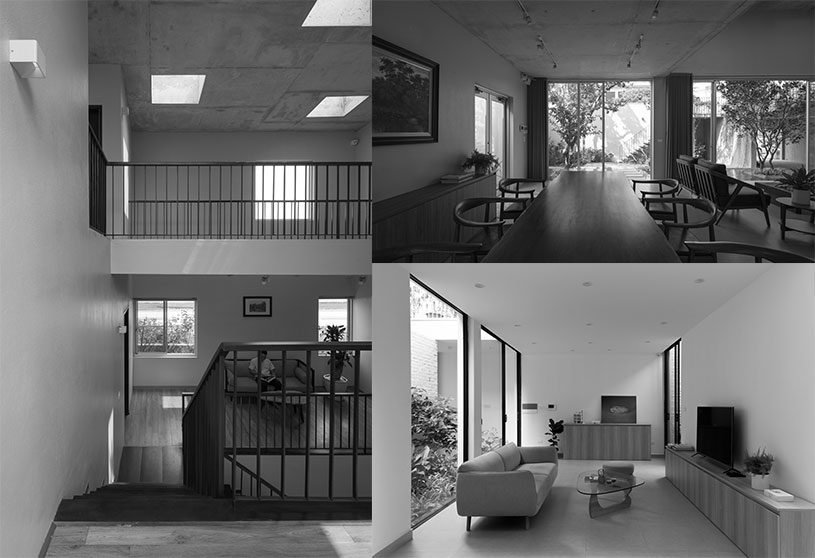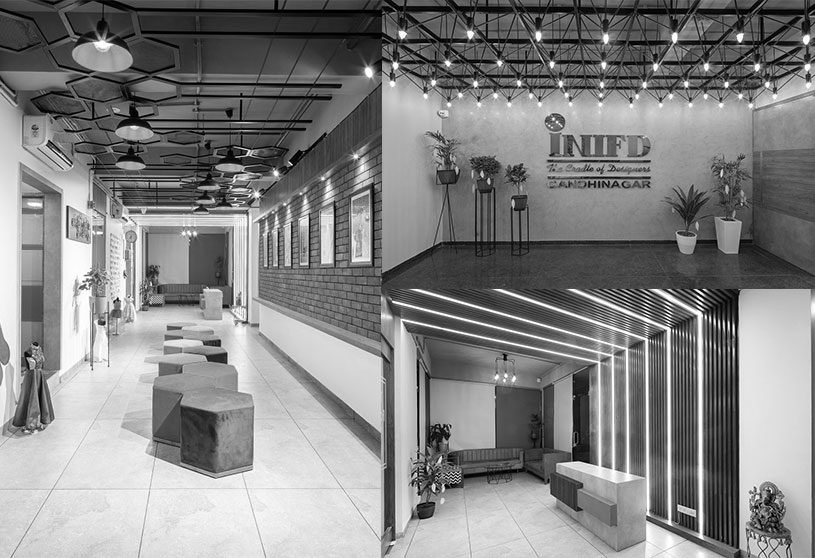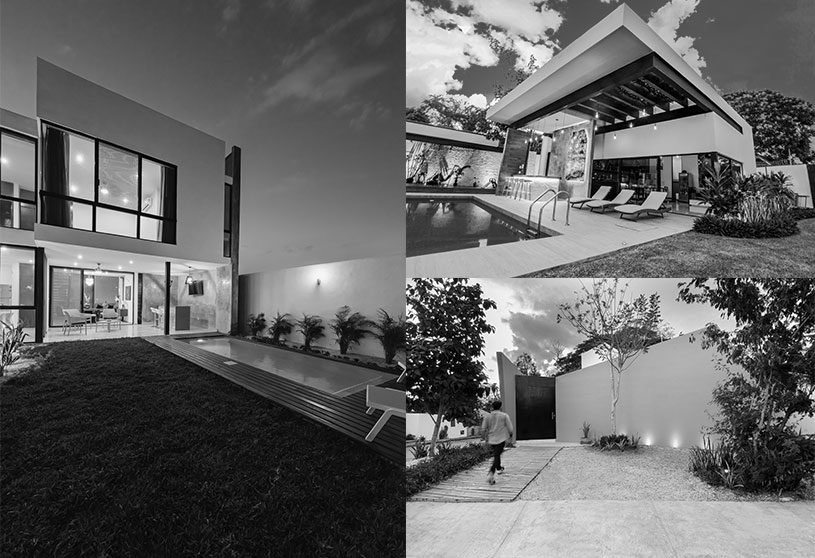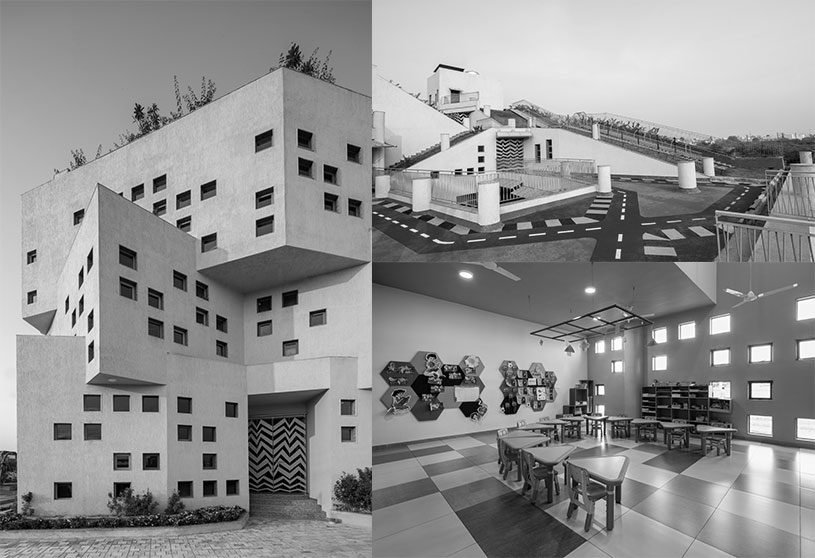Practice5 years ago
Equipo de Arquitectura is an architectural firm established by Horacio Cherniavsky, Viviana Pozzoli, and Roque Fanego. Their vision of architecture is very primitive and essential: primitive for its conceptual relationship to the origin of architecture and essential to evade relations with the unnecessary.
Project5 years ago
Worli Residence, designed by the architectural firm We Design Studio, celebrates the Danish concept of hygge, the art of creating intimacy. It is not necessarily an aesthetic but at its core is a celebration of simplicity, warmth, contentment and well-being. In its essence, this apartment is a restrained interpretation of luxury. The clean, bold planes that form the various spaces in the apartment make it feel contemporary and timeless.
Project5 years ago
Shikhara, designed by the architectural firm WallMakers, is a residence conceived with ‘hand’ reimagined as a slanting wall along the site. The wall, brutal but a shade from the harsh heat and direct sunlight was to be made from the materials procured from the land itself, this being a prerogative of Wallmakers as we exclusively indulge in sustainable building practices. The soil procured by excavating the rainwater harvesting tank and the basement floor however presented an opportunity in the guise of a problem.
Practice5 years ago
Wall Makers is an architectural firm established by Vinu Daniel that devotes to the cause of using mud and waste as the chief components. The Company is constantly on the move looking for ways to make construction more sustainable, as going green is no longer an option, it’s a compulsion for 21st-century humans. While the work and construction of a building results in the production of a lot of scrap, the firm believes in not being deterred by this demon, but instead have learnt to build with it.
Practice5 years ago
We Design Studio is a multidisciplinary design studio based in Mumbai, established by Nupur Shah and Saahil Parikh in 2011. Ascetic in its approach, the studio focusses on creating deceptively simple solutions that are seamless in experience and expression. We have an abiding interest in austerity and simplicity, and believe that there lies an inherent sensuality in building with restraint, order and control.
Project5 years ago
Maison A, designed by the architectural firm NGHIA, combines the Nam Dinh countryside housing vernacular with in-depth material research. The house has to be flexible enough to accommodate the extra guests while maintaining it simplicity and ease. The design team also works closely with the local craftsmen in order to refne many traditional methods, making them more rigorous and ftting as a computational tool of architecture.
Project5 years ago
Fly Box, designed by the architectural firm ARO Studio, is a representative center for planning & new development town in Voi – Lang Giang. The new center will help homebuyers better understand the appearance, materials, and functions of new life when buying a home here. The architects want the new center will be a model to promote green urban for subsequent projects at this planning site and neighboring projects.
Practice5 years ago
HGAA is an acronym for Hon Gai Architecture studio, an architectural studio established by Nguyen Van Thu in 2017 in Hanoi, Vietnam. With the purpose bringing better living environment to people as well as changing the attitude and understanding of lay Vietnamese people to architecture, we set two objectives for our working: Develop a creative and serious practicing firm for passionate and competent architects to working in long-term and Research and design works of architecture – creative and nature-friendly – which is valuable to client and society.
Project5 years ago
Nobel House, designed by Rubén Muedra Estudio de Arquitectura, is a residence where the Turia River’s green area’s riverbed is referenced. The house is constructed while keeping the following premises in mind: to create a structure that appears to be larger than what is allowed according to building legislation; to create an ambiguous relationship between the structures, spaces, and the number of interior levels; to make natural illumination the protagonist of the structure, letting it play the major role in the construction of the interior spaces.
Practice5 years ago
Studio B Design is a multidisciplinary design practice with expertise in interior, architecture & graphic design. The approach is to develop a core idea, based on the context and site of a particular project, which governs the overall design. We seek to strike a balance between visual aesthetics and functional aspects in our design outcome.
Project5 years ago
The Seed, designed by AndBlack, is an installation based on distortion, using cardboard, the most common packaging material. The work is known for its visual flow and simplicity.
Project5 years ago
Parque Residence, designed by the architectural firm ONG&ONG, is a housing project that balances modern resort living and the natural environment. The design brief encompassed the client’s vision to create an enclave of facilities that reflects resort-style living in a green urban environment. Crafted for professionals and young families, the one-, two- and three-bedroom units are configured in an 11ft grid line module, stacking neatly on top of one another.
Selected Academic Projects
Project5 years ago
Dune House, designed by Rubén Muedra Estudio de Arquitectura, is a renovation project that modernizes function, construction, and technology. The house, dunes, beach and sea become one, with unsurpassable views, complete privacy, and respect and consideration of the adjacent properties. The Mediterranean sunlight and white limestone are the only materials that will be used. The house is slightly elevated above the land and appears to assert its influence over the surroundings.
Project5 years ago
Vertical House, designed by the architectural firm Arquitec DC, is a volumetry residence that arises from the juxtaposition of planes. It generates a formal exterior dynamism, where the play of colors, the emphasis on heights, textures and vertical elements, give meaning to the project. The interior space demonstrates an exquisite sequence of objects, colors, transparencies, light leakage, where the basic intention is to produce a powerful impact on the viewer from the separation and interconnection of an architectural language in which it only reveals surprise, at formally integrate the interior with the exterior.
Practice5 years ago
Arquitec DC is an architectural firm established by Carlos Abraham Salomón Carrillo and Karlo Edgardo Meneses Figueroa in Yucatán, México. Their concept of Architecture is focused on the great style created by Ingeneer Barragán and the architect Legorreta, mixing it with their own vision of modern elements of contemporary architecture.
Project5 years ago
Warehouse Rehabilitation is a refurbishment project of a warehouse into a new installation by the architectural firm Oscar Miguel Ares. The claim – and proposal to the customer – was to reconvert the traditional industrial space by providing a new atmosphere that seeks the benefit of the people working inside. The intentional creation of this new industrial atmosphere, based on natural light, improves the energy performance and the well-being of workers who are not subjected to cold and artificial clarity.
Project5 years ago
Thuy Khue House, designed by the architectural firm HGAA, is a residence that creates a living environment close to nature. The design proposes a 3-storey high courtyard at the core of the site. It includes two parts, half inside and half outside, providing abundance of wind and light for the house. The courtyard becomes the breathing space for the house. The interior was design in minimalism, using bright colors to make the space feels larger. The indoor feels like a different world, calm and airy, contrasting with the dusty and messy world outside.
Project5 years ago
Future Towers, designed by the architectural firm MVRDV, is a housing project for a diverse section of the rapidly expanding population. A critical deviation from the norm was to convince the client that the entire development would be more vibrant with a mixture of different units. This way, the building would ensure that users from the full spectrum of India’s exploding middle class all mingle—including young, mobile professionals who are new to the city; older, established residents; and families both large and small, all at a range of income levels.
Project5 years ago
Cruz House, designed by Rubén Muedra Estudio de Arquitectura, is a residence with a white block at various level corresponding to a specific function. This is a house whose plan was conceived with three ideas in mind: a bifacial adaptation to the immediate surroundings both lengthwise and crosswise, the clearly defined relationship in height between the interior and exterior; and, ultimately, the use of natural illumination, whose special treatment results in zenithal lighting in the large center courtyard as well as incoming natural light through the large windows in the porches and terraces.
Project5 years ago
Located in the capital of Rio Grande do Sul, the Bris Soleil on the facade, gave this project a fantastic potential, allowing the building to stand out from its surroundings.
Project5 years ago
The Sharpner co., designed by AndBlack, is an office with subtle details and extremely young and modern interiors yet timelessness. Moments in the office which they could make their own and corners which they could celebrate using their own imagination. A deconstructed logo as art work on the wall is something the firm enjoyed doing a lot. Free Flow of spaces and understated designer furniture defines our design language for this office.
Project5 years ago
Beyond Survival, designed by the architect Rizvi Hassan, is a centre that offers adolescent girls & women a safe place. Socially engaging design and building process may benefit the participants in several ways. Materials used in Safe Space for Women & Girls are very basic and available nearby. Power of form is universal and timeless. A very basic introvert court ensures privacy & freedom for women of comparatively a conservative society. The interior court connects the surrounding rooms into one space.
Project5 years ago
Sangam Elementary School, designed by the architectural firm Sferablu, is an educational institution for three to seven year old kids. The idea is to create a space such that the thought of going to school would bring a smile on their faces! The form of the building was inspired by a triangular cheese sliver with tiny holes on its sides as seen in cartoons; likewise, the external surface of the building has multiple punctures.
Practice5 years ago
SferaBlu, established by Naman Shah, was founded in 2007 in Ahmedabad to question the cookie-cutter design approach. This approach led to the creation of few projects which were quite experimental in nature. Slowly a method was created which involved being introduced with new materials on a regular basis, figuring out its characteristics and giving it a new personality in our buildings. This process has led us to collaborate with some really amazing minds in the creative space.







