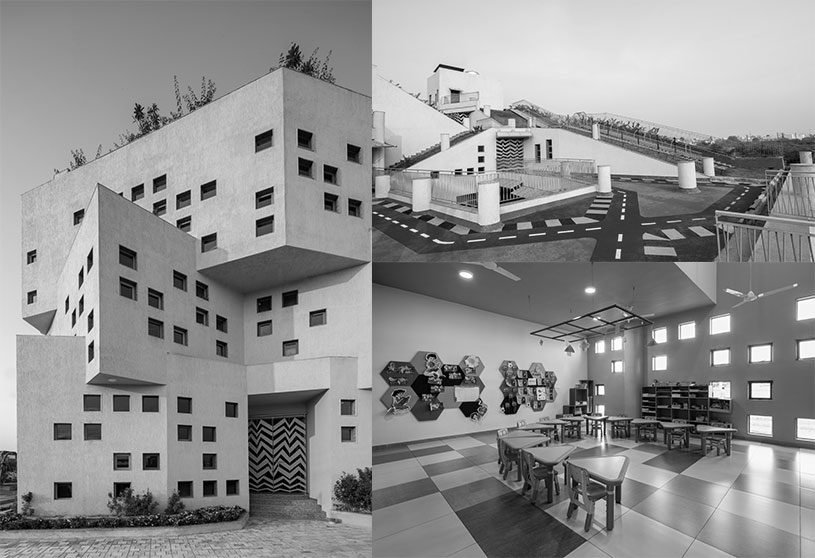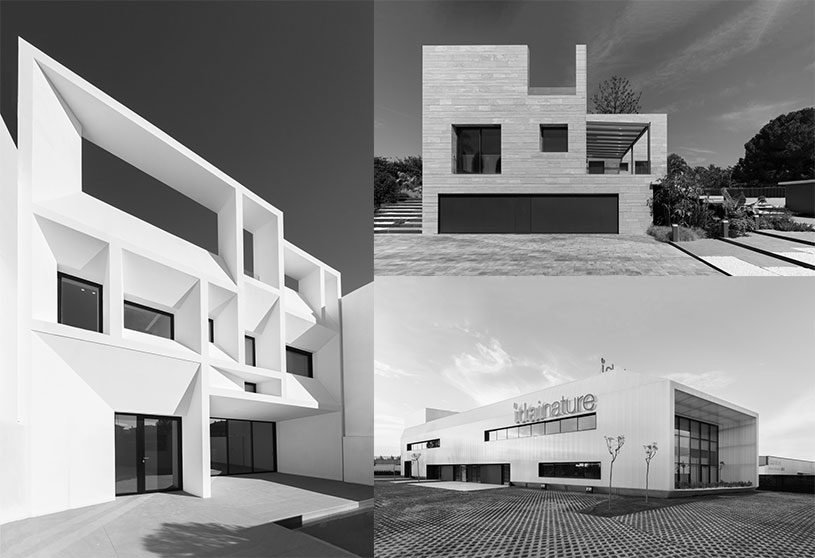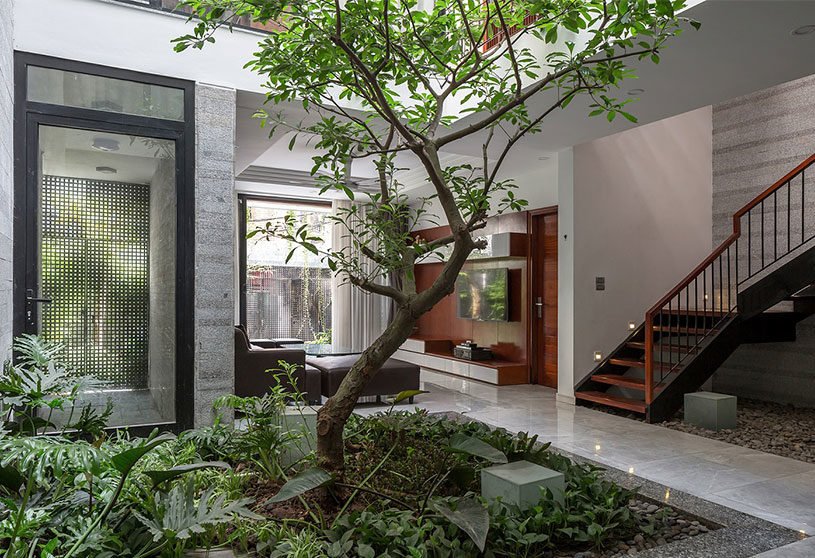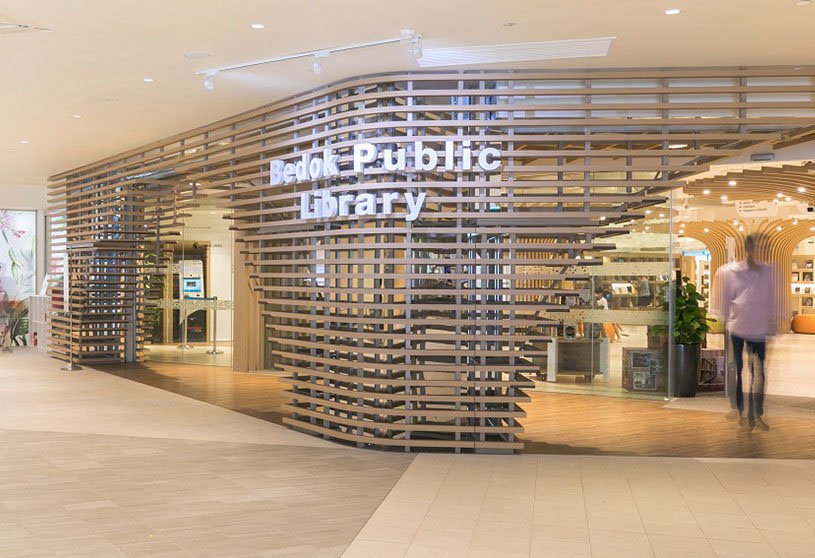Project5 years ago
The Sharpner co., designed by AndBlack, is an office with subtle details and extremely young and modern interiors yet timelessness. Moments in the office which they could make their own and corners which they could celebrate using their own imagination. A deconstructed logo as art work on the wall is something the firm enjoyed doing a lot. Free Flow of spaces and understated designer furniture defines our design language for this office.
Project5 years ago
Beyond Survival, designed by the architect Rizvi Hassan, is a centre that offers adolescent girls & women a safe place. Socially engaging design and building process may benefit the participants in several ways. Materials used in Safe Space for Women & Girls are very basic and available nearby. Power of form is universal and timeless. A very basic introvert court ensures privacy & freedom for women of comparatively a conservative society. The interior court connects the surrounding rooms into one space.
Project5 years ago
Sangam Elementary School, designed by the architectural firm Sferablu, is an educational institution for three to seven year old kids. The idea is to create a space such that the thought of going to school would bring a smile on their faces! The form of the building was inspired by a triangular cheese sliver with tiny holes on its sides as seen in cartoons; likewise, the external surface of the building has multiple punctures.
Practice5 years ago
SferaBlu, established by Naman Shah, was founded in 2007 in Ahmedabad to question the cookie-cutter design approach. This approach led to the creation of few projects which were quite experimental in nature. Slowly a method was created which involved being introduced with new materials on a regular basis, figuring out its characteristics and giving it a new personality in our buildings. This process has led us to collaborate with some really amazing minds in the creative space.
Project5 years ago
Singapore sustainability academy, designed by the architectural firm ONG&ONG intends to showcase sustainability in construction and everyday use. The modernist design features the simple geometry of an elevated box, complemented by a bold overhanging, curved roof. The hope for the SSA is to raise awareness for sustainable design, and to promote a low-carbon economy, resource efficiency, and sustainable practices among businesses and the community, in particular, the nation’s youth.
Project5 years ago
Bris Solei House, designed by Rubén Muedra Estudio de Arquitectura, is a residence whose geometric openness forms powerful Brise Soleil. The purity of white geometry and natural illumination offset the natural oak of the central staircase and bookshelf unit, therefore complementing the human-scale needs. The natural light, entering from both the east and west façades, reaches the innermost areas of the house and creates double and triple entrances of natural illumination in every interior location. In contrast, the ever sought-after shade protagonizes the front façade.
Practice5 years ago
Ruben Muedra Estudio de Arquitectura is an architectural firm established by Ruben Muedra in 2010 in Valencia, Spain. The firm’s philosophy is to create spaces that are above what is expected by the client. The quality of a project is not necessarily related to what it costs, but rather how the project is designed. The parameters for a good design are more a mental attitude of trying to achieve the best.
Project5 years ago
The yard of my house, designed by the architectural firm Oscar Miguel Ares, is a renovation of a patio in Valladolid, Spain. Our intention has been to recover everyday symbols and codes represented in walls and gates, stone and cement, privacy and enclosureness. A secretive exterior that, after crossing the threshold, leads to an atmosphere of light, contrasts and transparencies. The rest is a set of relationships between Opposite Concepts that generate different formal tensions: lightness / massiveness; opacity / transparency; filled / void or abstraction / figuration.
Project5 years ago
Aadyam, designed by the architectural firm GRCA, is a residence for a couple with attributes to suit their lifestyles. The house had to be dynamic, energetic and hybrid to suit their lifestyles, whilst remaining comfortable, familiar and traditional for the husband’s elderly parents living with them. These two separate and somewhat disparate ideas also needed to merge intrinsically, ensuring a spatial integrity as a home.
Project5 years ago
BT House, designed by the architectural firm ONG&ONG, is a residence that harmonizes aesthetics, aspiration & imagination. A home made to suit active lifestyles and predicated on comfort; to fulfil the clients’ exact needs, and more importantly, their hopes and aspirations. The house encompasses an assemblage of shifted rectilinear volumes stacked atop one another. The home’s volumes was subsequently intersected by planar elements at specific sections, resulting in a final design that exudes clarity and simplicity.
Practice5 years ago
andblack is an architectural and interior design studio established by Kanika and Jwalant Mahadevwala in Ahmedbad in 2011. The philosophy of andblack design studio lies in designing the process that leads to the ‘solution’. They believe that the design process should be robust enough to inform all stages of design, from concept to detailing.
Project5 years ago
Escobar House, designed by Luciano Kruk architects, is characterized by its plain topography, privileged back view, and vast green area. Intended as the most prominent space in the house, the social area has a clearance higher than that of the rest of the rooms and it rises above the natural terrain’s level in order to achieve grander views over the exterior surroundings. The firm intended to produce architectural synthesis regarding floorplan organization and unicity when it came to total morphology.
Selected Academic Projects
Project5 years ago
D House, designed by the architectural firm ARO Studio, is a residence for a typical Vietnamese family of three generations. The shape of the land is a multi-directional shape with many distortions, normally a disadvantage. But architects have taken advantage of that advantage to make the space more square and easier to use, and the distortion angle is maximized to create gaps for lighting and combinations. with green spaces.
Project5 years ago
Metalworking Industry Building, designed by Oscar Miguel Ares, is a warehouse and office space reconverted to set a new atmosphere. The project was conceived from the section; as a vertical stacking system composed by a sequence of elements attached in height to each other with the sole purpose of exploiting natural lighting. The aim is to recreate one world inside another. The control of space and light provides the building with a comfortable working environment.
Project5 years ago
FABER-HOUSE features two rectangular volumes stacked atop one another, forming the core of the residence. This bespoke residence was designed to fulfill the specific needs of the client, where their two foremost considerations were family and friends. The architects approached this project with an underlying design ethos that was subtle yet distinctive, where clean flowing lines and thoughtful material selection culminates in an elegant design with undeniably bold touches.
Project5 years ago
Ninh Binh House, designed by the architectural firm HGAA, stands out as a simple, monolithic concrete box surrounded by nature. It is a simple building, using reinforced concrete structure, designed to create a new, different living space and closer to nature. The house consists of two parts, blended harmoniously into each other: the building box and the garden.
Project5 years ago
Victoria’s House, designed by the architectural firm Oscar Miguel Ares is a small scale of a renovation project. This project considers concepts such as comfort, warmth, proximity, light, texture, tepidity, gloom and categories that today seem to be forgotten and replaced by others more ephemeral and vain. A sort of assignment where multiple objective factors like furniture and emotional objects, have to work together with the more subjective ones – family, conjugal life, friends, coexistence – that this duty embraces.
Project5 years ago
Bankgae House, designed by the architectural firm Archimontage Design Fields Sophisticated, is a residence located in Bangkok. This medium-sized house of four bedrooms in suburban Bangkok is a example of contemporary living around a central court. The house’s external features are constructed from contemporary methods and materials, using sliding panels of wooden battens as external curtain to control visibility.
Project5 years ago
Omah Boto is a residence designed by the architectural firm AndyRahman Architect with an Indonesian Vibe with craftsmen’s flexibility. Bricks in Omah Boto became the main element and are processed holistically, as a gene or cell of the building. The brick dimension (5x10x20 cm) is the main measuring standard for all architectural part of Omah Boto such as sill height, door or window width, and even the room area.
Practice5 years ago
Andyrahman Architect is an architectural firm established by Andy Rahman in 2006 in East Java, Indonesia. First message is the spirit to restore the archipelago’s carpentry architecture, and the second is the spirit to update the archipelago architecture. The two spirit aims to restore the identity of Archipelago Architecture, Contextual architecture that is in accordance with the culture and values of the archipelago.
News5 years ago
“We are trying to remove slums by moving them to another location, high value housing is being put over there. Slums are the residue; we are building vertical slums,” Ratan Tata said.
Project5 years ago
The Nim Bar, designed by the architectural firm Hitzig Militello Architects, focuses on the interiors to appeal to aesthetic dissociation. The challenge was to create a new aesthetic universe associated to the cocktail bars but without forgetting the impressive brand of 30 taps, emphasizing the idea of the largest beer bar in Buenos Aires. The conceptual idea incorporates elements distant to the reminiscences known by bars of these characteristics.
Project5 years ago
Bedok Public Library, designed by the architectural firm ONG&ONG is a nod toward its past and is crucial as a third space for the community. It embraces the ‘Alice’s Adventures in Wonderland’ and ‘Library in a park’ concepts, targeting new families and senior residents alike, promotes a conducive yet enjoyable learning experience for all users. Digital upgrades such as e-newspapers, global archives, language translators and Integrated Digital Bookshelves, showcase Bedok Public Library as a pragmatic design with technology; drastically improving the user experience for residents in Bedok town, across all age groups.
Project5 years ago
Resin Interpretation Centre, designed by Oscar Miguel Ares, is a multipurpose building to meet the neighborhood and villagers’ requirements. The Center is not used just as an exhibition building but also is used as tools storage, job training space, and even as daily work place. The auxiliary building contains the utility room, offices and restrooms. An architecture raised from compositional approaches taken from the surrounding’s formal references and above all projected in a multifunctional key with the goal to make the CIR being a building owned by neighbors.
























































