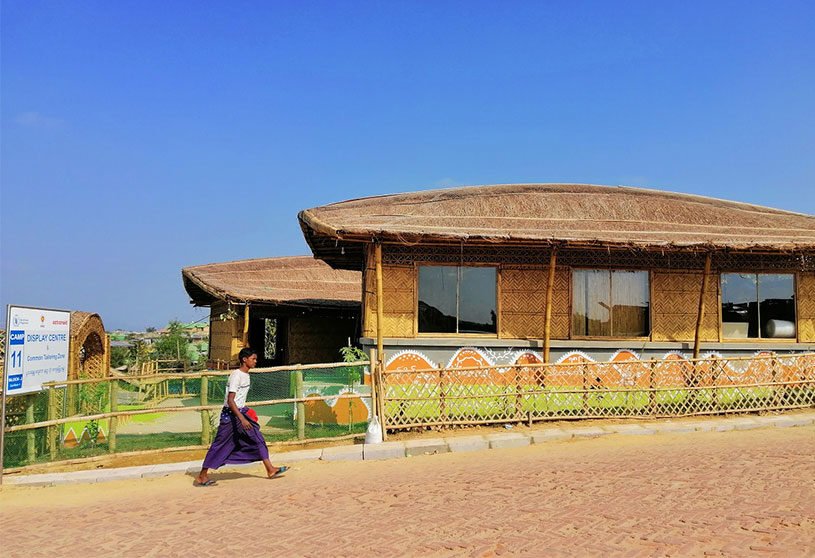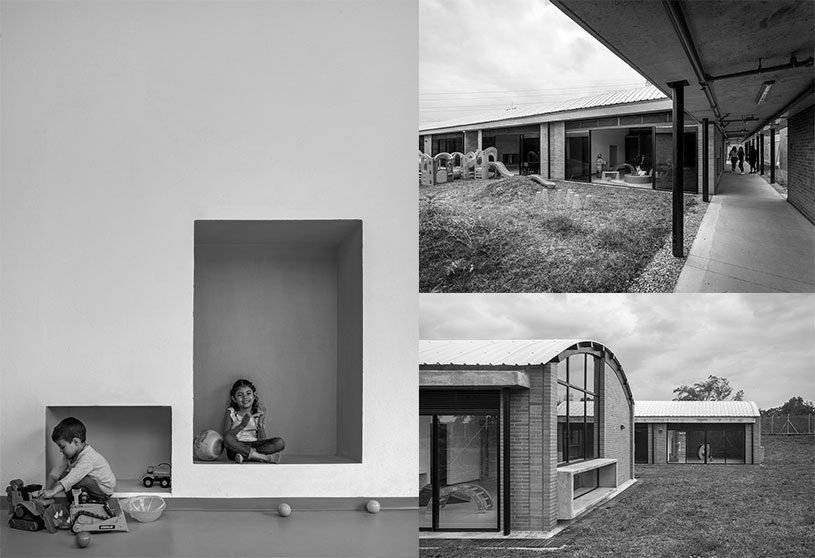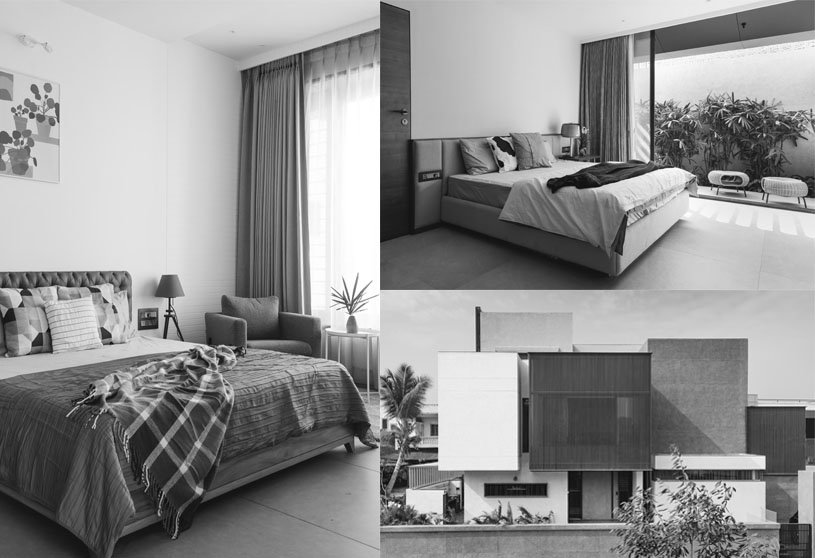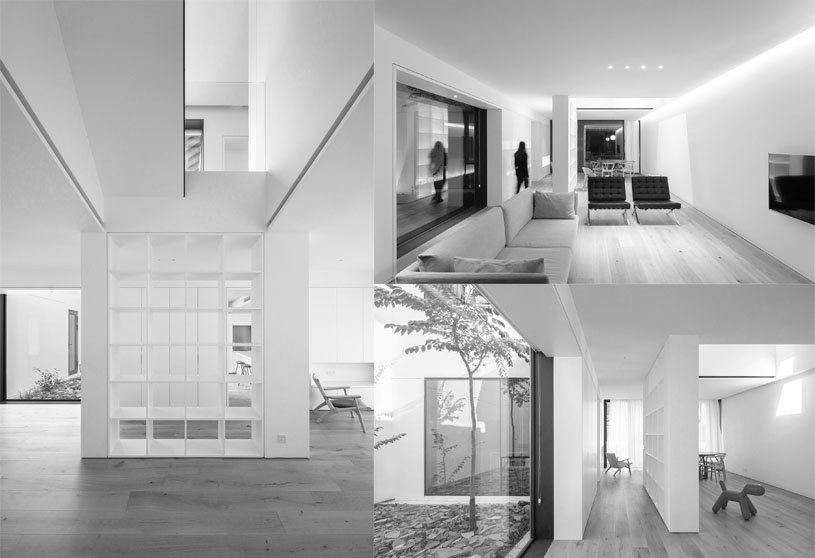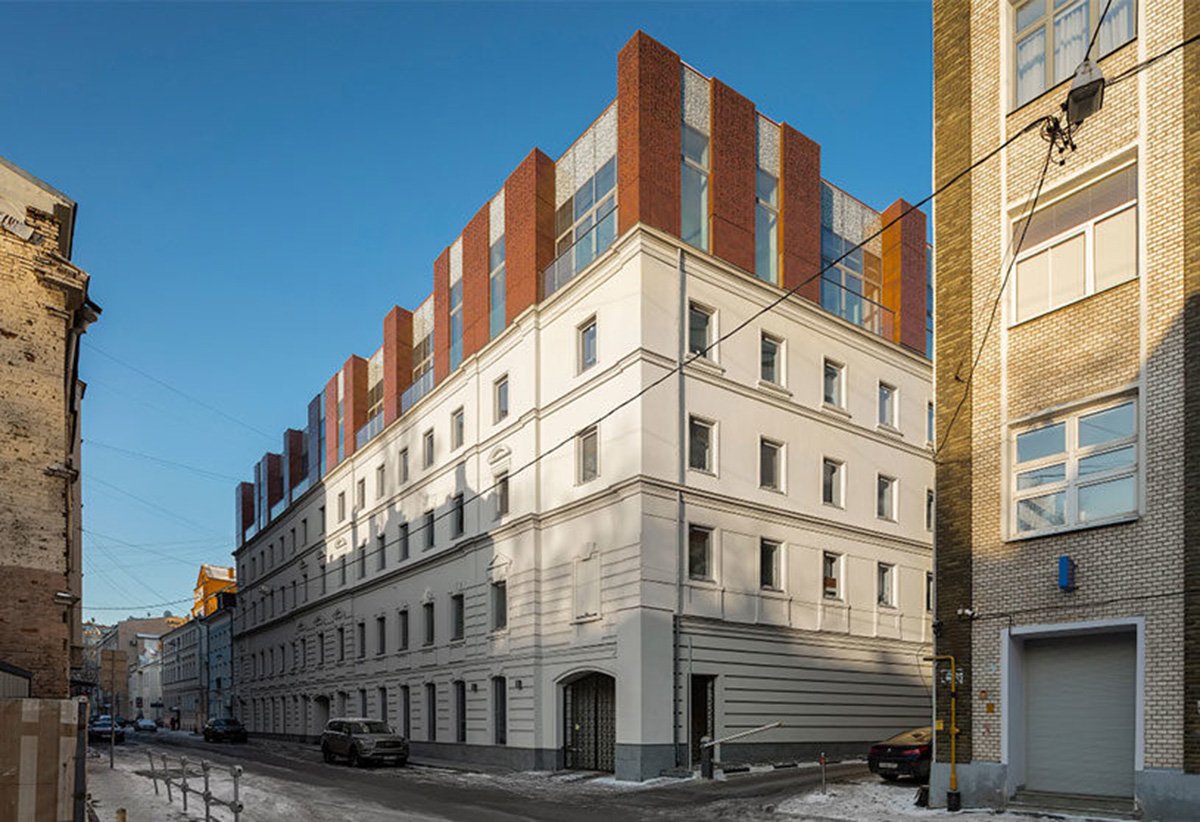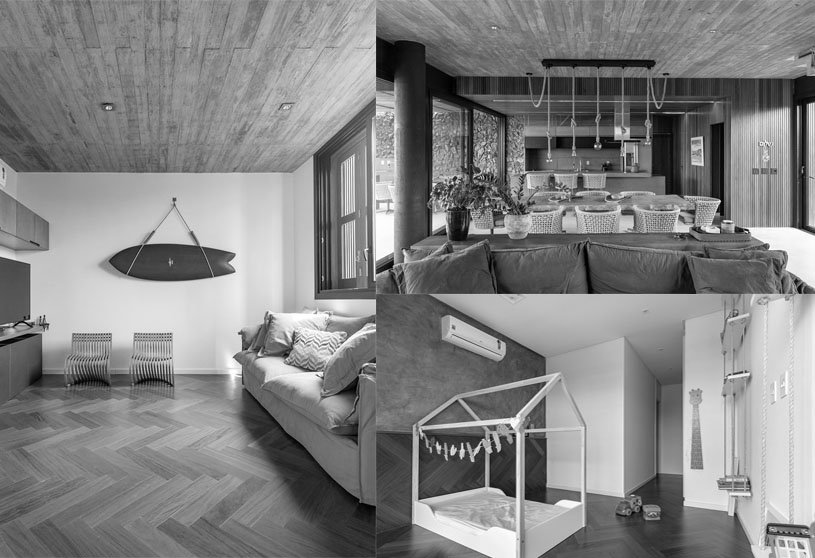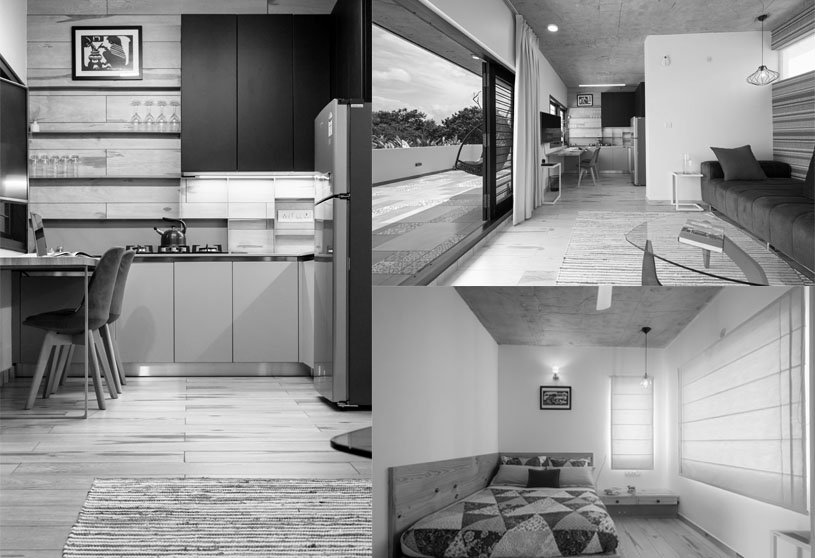Project5 years ago
Aloon Lar shay Pha la, designed by the Khwaja Fatmi, is a space where Rohingya women create, showcase, and sell handmade products. The process of the making of the center was focused more on the participation of the users and the artisans than the usual top down method. The Display center and tailoring zone funded by WFP (World food program) and implemented by ActionAid Bangladesh, was created with such vision. The center was designed to represent the culture and Craftsmanship of communal artisans.
Project5 years ago
80 ADR, designed by the architectural firm ONG&ONG, is a residence inspired by the past, simultaneously adapting features for modern use. The house integrates classic and contemporary styles, and the revamped residence subtly contrasts its surroundings. The highlight of the home is the master bedroom which overlooks the backyard garden and the surrounding neighbourhood beyond.
Project5 years ago
Fresco, designed by the architectural firm Hitzig Militello Arquitectos, is a cafe’s interior design identified by simple materials. From this reflection we have suggested to implement a nature of alive presence and prominent avoiding to fall in the use of static nature. This nature is form and function in all its interventions, they work as a light system and as an active landscape in several of its bars. We propose a eco- perceived experience, in which most visitors feel as if they were in an old greenhouse or garden with elements that simulate magical vegetation
Project5 years ago
Rural House, designed by the architectural firm Cristobal Vial Arquitectos, is a Single Family vacation home in Navidad, Chile. Given the conditions in which it is located, the first thing was to look for the distant views of the Pacific Ocean and the immediate territory, such as the existing vegetation, the ravines and, of course, a good orientation that allows the work to maintain sunlight throughout the year and good ventilation. The proposed volume is proposed longitudinally in favor of the slope.
Practice5 years ago
Cristobal Vial Arquitectos is an architectural firm based in Santiago, Chile, established by Cristóbal Vial Decombe in 2009. The team works with the base of the innovation and the creativity applied to the field of the art and the architecture, always thinking about the users and their way of life.
Project5 years ago
The proposal envisages an elevated bridge like ambulatory hovering above the ground allowing unhindered access and movement of people at the park level while at the same time offering spectacular vistas within the environs of Central Park
Project5 years ago
37FC-House is a residence in Singapore designed by the architectural firm ONG&ONG incorporating greenery as a theme. The house lies secluded within a residential pocket, siting on land that once contained a semi-detached house. The owner tasked architects to conceptualize a standalone house that would suit the needs of a multi-generational family. Maximizing plot boundaries, the final design resulted in a new 4-storey structure, complete with an attic and basement.
Practice5 years ago
ONG&ONG is a Design, Engineering and Management firm established by Ong Tze Boon and Ashvinkumar Kantilal in 1972. The team’s collective imagination and ingenuity consistently inspire universally transformative experiences. This cohesion, alongside expertise in the latest AEC technologies, reflects our commitment to be disruptive innovators. All 10 of our offices in key cities across Asia advocate the principles of sustainability, improvement and well-being.
Practice5 years ago
They think of architecture that works with the existing place, tries to understand people and their ways of living, their expectations, understanding their particular conditions and use them as opportunities where possible
Project5 years ago
Fogon, designed by the Hitzig Militello Arquitectos, is a bar interior design with typical traditional London tavern and pub aesthetics. In order to do so, the team looked for concepts of the spirit of traditional British taverns, without falling into typical resources, nor losing the focus of the idea of a classic European restaurant with a contemporary artistic touch. The proposal was based on the idea of resorting to materials that define this architectural aesthetic, although far from reproducing, they decided to extirpate only its DNA: “The windows of iron window frames and bare bricks. The idea was to interlace through an interior skin system that covered all the walls and the most outstanding functional spaces.
Practice5 years ago
Hitzig Militello Arquitectos is an architectural firm based in Miami, Florida, headed by Fernando Hitzig and Leonardo G. Militello. Their philosophy is based on the idea of integral design. Throughout the whole process, the team works in a collaborative way with our associate branding team, artists, graphic designers, crafts or evently with creative agencies. They articulate all of these aspects in a holistic way as to get an integral architecture.
Project5 years ago
Sarpanch House, designed by the architectural firm Neogenesis+studi0261, is a residence developed from contemporary needs and rural context. This Rural House aims to set apart from the traditional setting as well as provide privacy to the head of the village, the Sarpanch. The divergence of the massing is created through dead cubes and powder coated wood finished aluminum pipes as screen. These masses which are vivid in nature yet are co-existing ideally, articulate the function of house forming a volumetric elevation.
Selected Academic Projects
Practice5 years ago
Neogenesis+Studi0261 is an architectural firm based in Surat, headed by architects Chinmay Laiwala, Jigar Asarawala and Tarika Asarawala. The firm is a dynamic and evolving practice with a commitment to the inherent value of design to enhance the quality of life at all levels of exposure. In all of our works, we strive to create an authentic “sense of place”. The nexus of architecture, contemporary culture and current technology is the constant focus of our endeavours.
Project5 years ago
Renovation of house Huayangli, designed by the architectural firm JWJZ Architecture, considers functionality optimization as its principal. This traditional building in Suzhou has been renovated to accommodate a new lifestyle and contemporary aesthetics. Large windows, white interiors, landscaped courtyards and natural material palette are some of its key features.
Practice5 years ago
JWJZ Architecture is an architectural firm established by Zhenyu Cao in Shanghai to pursue creative ideas and technological innovation. Accessible and perceptible, they want architecture to be not only functional buildings, but also spiritual places that reflect humane features, blend into environment and touch our emotions. They focus on proposing targeted design solutions to different types of architecture, to make building, space and place rich in humane features and natural attributes as well as be integrated closely.
News5 years ago
Born in Baghdad, and famous for some of Iraq’s most famous buildings, master architect Rifat Chadirji passed away on 10th April due to coronavirus in London, aged 93.
Project5 years ago
The structure of the factory is also preserved in most places as it shares associational value amongst the people of the city, whereas the pods of stimulation are suspended below the shroud of canopy in a manner which allows them to at times playfully intersect with both the existing structure and the spaces above.
Project5 years ago
Sovremennik, designed by the architectural firm AI Studio, is an extension of an apartment and restoration of the façade and courtyard. The design is rooted in traditional Russian architecture is crowned by an expansive contemporary upper extension. When restoring the space, AI Studio aimed to take an “honest” approach to the redevelopment – unashamedly allowing the new extension to contrast the original neo-classical style prevalent in central Moscow.
Practice5 years ago
Oficina Conceito Arquitetura is an architectural firm based in Brazil and headed by Guilherme Nogueira, Maurício Rissinger And Tiago Scherer. The office seeks to develop an architecture of excellence that transcends time and remains current for many years, improving people’s lives and the ambience of cities. Through this conceptualization, they seek to make feasible the most beautiful and efficient architecture possible, considering the financial and natural resources available.
Project5 years ago
The Radical Makeover House, designed by the architectural firm Sudaiva Studio, is a residence in a nondescript, small town north of Bengaluru. In keeping with the context of the small town dotted with mostly modest, low-cost housing, the house employs familiar, inexpensive materials and techniques to blend in. During construction, the astonishing views of the rain tree canopies from the top floor inspired the construction of an additional floor for a studio space to be used as a pied-à-terre for the family, who now live in Bengaluru.
Practice5 years ago
Sudaiva Studio, an architectural firm established by Vinay Mavinakere, believes in working in a globalized and interconnected world. The studio’s design solutions evolve from a drive to strike a perfect balance between opposing parameters. Starting with the client’s vision and weighing it against real world constraints. Considering the site environment and harmonizing the built form with its natural surrounds. Reconciling functional requirements with elements that add to the sensorial experience of the building. Satisfying the need for shelter while opening the building to nature and bringing the outside in.
Project5 years ago
House in Chongqing is a residence designed by the interior design firm Jun Murata | JAM in a suburb of Chongqing, China. This functional and efficient apartment design uses white spaces to create harmony with all the old furniture owned by the client. A living room, a bedroom, kitchen, sanitary and storage are planned in a small space of 33 square meters. It had to be arranged functionally and efficiently. Soft natural light enters through the frosted glass and the sheer curtain. Ceilings and walls are painted with matte white to maximize light from the opening.
Project5 years ago
Orchid Piccadilly is an office designed by the interior design firm FADD Studio with the concept of minimalism and sophistication. Free of fuss and opulence, it makes a statement of less is more. Solid pastel linen textured wallpapers, oak wood, and cement tiles are the primary material. The use of several verticals carefully positioned gives the space a theatrical feel in a minimal way, making it seems like the screens would almost slide open and expose a different set. This is evident when one sees the entirety of the compositions from the outside. The multiplicity of these partitions allows each colour to stand out vividly and also sets the tones for a customer coming in to view the apartments that lie above. The marketing office gives a little taste of practicality, functionality and affordability in union with aesthetics; all the things one wants in their home.
Practice5 years ago
MIA is an innovative Master planning, Architecture, and Interior design studio in Asia and was founded by three diverse individuals. The projects of MIA Design Studio are valued for their formal simplicity, integration of interior and exterior into fluid spaces with special attention to landscape and climate conditions of each project. MIA Design Studio seeks to minimize the negative environmental impact of buildings by efficiency and moderation in the use of materials, energy, and development space.







