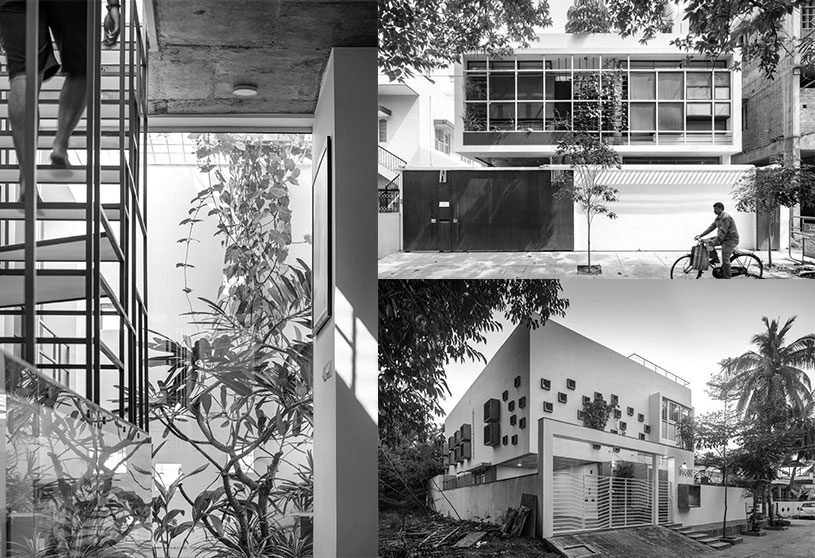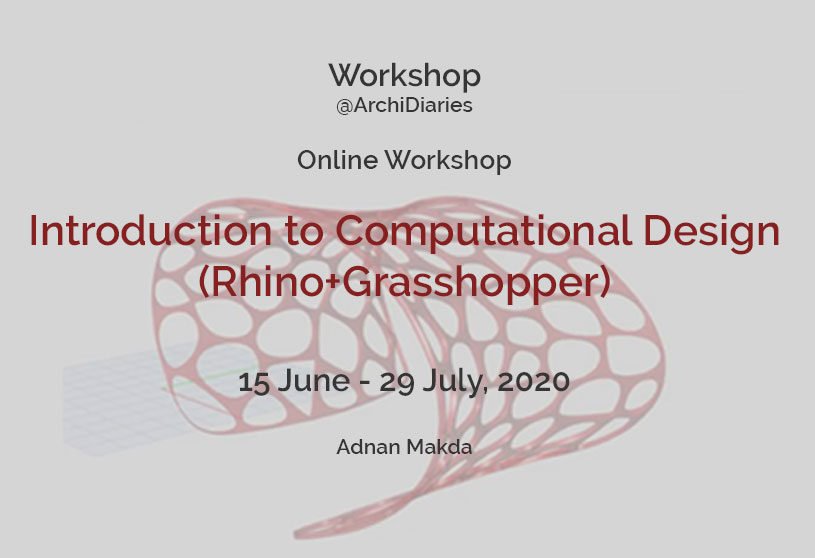Practice5 years ago
GRCA is an architectural firm in Bangalore founded in 2007 by Gaurav Roy Choudhury, an architect trained in KRVIA Mumbai. It remains an exclusive practice based in Bangalore, taking on a very limited number of projects, to enable a deep focus on design, detail and execution. Its main aim has always been to articulate the various movements that assimilate context, taking the project brief from the ‘said’ to the ‘unsaid’.
Project5 years ago
Row House, designed by the architectural firm Connatural, is a residence that is inserted between party walls. It is inserted into a block, in a narrow and deep batch on an existing slab. What is sought is to dialogue with those situations and subtly build a relationship between the outside and the inside. If the world is made of correspondences, the house assimilates it and seeks to generate connections with its surroundings.
Project5 years ago
IA Touch of New, designed by the architectural firm Aristides Dallas Architects, is a home inspired by the traditional architecture of Tinos. Having adopted the subtractive approach and sought for the minimum intervention possible in the overall landscape, the architectural proposal, contemporary yet critically traditional, consists of the harmonic integration of a cube made of fare face concrete hovering over the existing stone mass.
Project5 years ago
Miring House is a residence designed by the architectural firm AndyRahman Architect with Back to Basics principles. Basics in this context cover the basics of spirituality, materials, and urbanity. The unique angled layout is becoming a design idea. So that is why it has a basic shape of a cube that have been cut diagonally. This diagonal shape is elaborated hostically to the outer areas, such as the porch, carport, and the fences.
News5 years ago
The aim of this course is to teach participants Contemporary Computational design tools such as Rhino and grasshopper. This fifteen day workshop…
Read More
Project5 years ago
Kallithea Villas, designed by the architectural firm Office 25 Architects, accommodate large families & provide quality hosting. The location of the land plot is the major initial advantage of the project. It is facing the beach of Kallithea, and as it is tilted, it offers a magnificent view to the sea and Toroneos gulf. Tall and dense vegetation surrounds the land, providing shade and cool places.
Practice5 years ago
Office 25 Architects is an architectural practice based in Greece, and the UK committed to great design and quality architecture. The team is expertly skilled in the manipulation of cutting-edge software used in the production and co-ordination of design packages. Many of its members have led projects from inception to completion and bring a wealth of capabilities to the designs we deliver.
Project5 years ago
Srinakarin Hotel, designed by the architectural firm Archimontage Design Fields Sophisticated, is a hospitality project in Bangkok. It is undeniable that commercial buildings such as hotels require highly positive public recognition. Thus, physical appearance is crucially important for public relations, particularly for this hotel where the good location, the use of modern materials and the design methods aim to enhance guests’ perception and experience.
News5 years ago
The workshop attempts to take the participants through the complexities of digital programming. This helps in creation, moderation and optimization of complicated…
Read More
Project5 years ago
Nidrabilash, designed by the architectural firm RoofLiners, is a residence that accommodates events, happenings, gatherings, and episodes. The area for the new home was fixed after cleaning the jungle at the south of the existing household just in front of the bamboo garden. Half of the area was divided the new construction and rest was prosed open space. Thus the courtyard expanded keeping the pavilion at its center. It opens up the possibilities to arrange activities, occasions, sports, all year round not only among family members but also for the neighborhood. The absence of physical boundary wall within the site enhances the interactions.
News5 years ago
We bring to you exciting online workshops from tutors across Design and Architecture universities, fields and experiences. These workshops are a great convenience for co-learning from home, while battling through these uncertain times.
Practice5 years ago
Roofliners_Studio of Architecture works on variant scale and typology of projects with a keen interest in the contextual backdrop. The practice engages itself in search for the significance of the place and the nature of the project, therefore every venture appears differently in replying to the specific need or issue. The studio in all of it’s works tries to accomplish something beyond the arid formal embodiment of functional requirements. With an attitude of co-creative collaboration Roofliners endeavors to harmonize the spirit of a space with the programmatic intervention.
Selected Academic Projects
Practice5 years ago
MVRDV was founded in 1993 by Winy Maas, Jacob van Rijs and Nathalie de Vries in Rotterdam, Netherlands.
Project5 years ago
Grace House, designed by Rubén Muedra Estudio de Arquitectura, is a residence of pure, solitary, and geometrically vibrant structure. The house takes advantage of the wide open spaces as a response to the functional necessities of each element. The house is at a 45º rotation angle to the plot, which allows for an extension from interior to exterior on all four sides of the structure. Similarly, the functional program is distributed by sections according to the different uses that each space will have.
Project5 years ago
Enterrios Educational Park, designed by the architectural firm Connatural, aims to set a dialogue between landscape and people. It aims for the understanding, enhancement and revitalization of the diversity and cultural pluralism of the municipalities that make up its territory. The educational park is a scenario in which various situations that harmonize or collide are presented.
Interview5 years ago
Practice5 years ago
Connatural is an architectural practice based in Medellín, Colombia established by Edgar Ignacio Mazo Zapata and Sebastián Mejía Álvarez. The strategies for approaching space aim to sediment the acquired knowledge and synthesize spatial experiences lived, always seeking to redefine the idea of architecture and landscape through the implementation of different processes of approach to the project, open and diverse processes, unique to each commission.
Interview5 years ago
Interview5 years ago
Interview5 years ago
In a small industrial workshop turned into an art gallery, Professor Percy Pithawala had curated an exhibition called “Constructions”. He took out time on a busy Saturday afternoon at the gallery and told ArchiDiaries that the title of the exhibition is derived from the art movement in Russia called ‘constructivism’ and how it has shaped his unique Architectural pedagogical and design explorations.
Project5 years ago
For this workspace for 290 people a container is designed consisting of a series of volumes with degrees of permeability ranging from the most hermetic, to glass boxes that contain and form terraces for rest and socialization areas.
Project5 years ago
Cordoba 188, designed by the architectural firm FRB Arquitectos, is a housing project with the main premise of respecting the listed house. Also, it sets a dialogue in a subtle way with the urban context of the street and the neighborhood. With this, the house becomes the commercial space (public) and an access door to the house. This gesture achieves the functional connection of the program and respect for the urban strip of the street, while the original courtyard functions as the articulator of the project and the lobby of the housing building.
Practice5 years ago
FRB Arquitectos is an architectural practice established by Faustino Ruiz and Rafael Braun in Mexico City, Mexico. The firm aims of constantly seeking the synergy between successful real estate development and high architectural quality. They understand architecture as a forceful, intelligent and honest response to a given environmental, economic and sociocultural environment.
Project5 years ago
Sanambinnam House, designed by the architectural firm Archimontage Design Fields Sophisticated, is a residence in Nonthaburi. The apartment is not high but quite messy while the surrounding houses are very close to the property. Three to four wall panels are installed by running perpendicular to the direction of the main entrance. This structure provides privacy from neighbours, creates rhythmic pattern and adds more layers of privacy for each part inside the house. Like the tree in the middle of the house, the use of wood-plastic composites helps reducing hardness of the building.























































