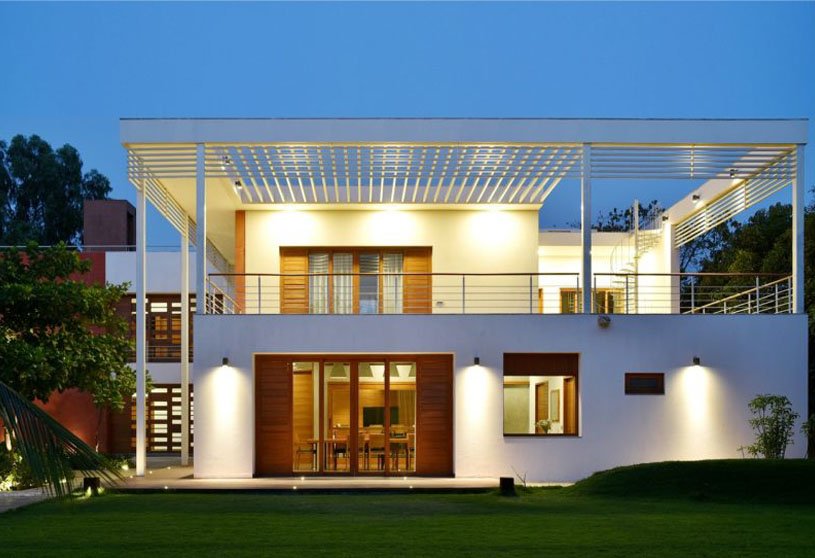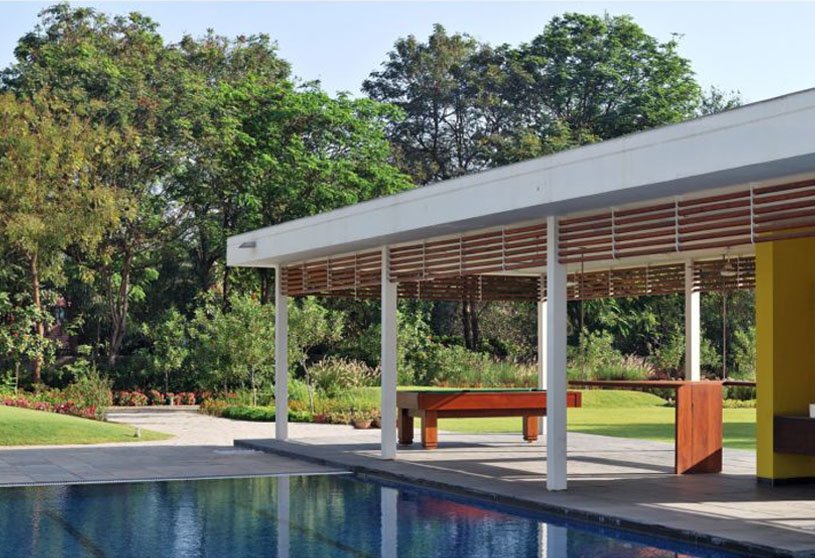Project5 years ago
House between walls, designed by the architectural firm Reasoning Instincts Architecture Studio, is a residence between two parallel walls. The parallel walls were conceived with dual nature of being a load bearing wall as well as an interfacing membrane between the outside and the inside. These walls not only make the in-between space column free but also help craft a monumental image of the house. The elevated floating volume intersects the parallel walls, accentuating the interrelationships and interaction between the walls.
Project5 years ago
Fabric gallery, an office designed by the architectural firm Reasoning Instincts Architecture Studio, displays functionality and creativity. The Fabric Gallery is an attempt to reflect and illustrate the co-existence of the multiple facets and complex layers of a contemporary office space. Conceived on the notions of how a fabric is made and how it behaves, the design is developed with a primary intent to have a workspace within a Fabric Gallery instead of the brief presented of having a fabric gallery with the office space. Such interpretation of the brief led to many physical and programmatic interventions.
Project5 years ago
The design of the office is decoded using parameters of lines, colors, shapes, composition, balance, imbalance, intersections and divisions from a painting by Wassily Kandinsky.
Practice5 years ago
Compartment S4 is a unique practice of eight young architects in Ahmedabad, India, with a multidisciplinary approach to design.
Project5 years ago
The Portal house, designed by the architectural firm Reasoning Instincts Architecture Studio is composed of the notions of the swastika. The Portal House is conceived with the idea of creating multiple overlaps of personal and public domains catering to the idea of solitude as well as gathering. The center holds ‘the house’ which is the heart of the residence and the four radiating arms orient the bedrooms or ‘cabanas’. The spaces in between this massing organization are the transitional spaces which define the essence of the overall experience by blurring boundaries between inside and outside.
Project5 years ago
The Girls’ home is part of a residential school campus for girls from distressed backgrounds. The building is designed in a L-shaped plan with the girls’ rooms in one wing and the caretaker’s rooms in the other wing connected by the pivot of the common living-dining-kitchen space. The highlight of this project is the veranda connecting the girls’ rooms which becomes the semi-open social space and connects back into the community courtyard. It also helps to suitably ventilate the rooms.
Project5 years ago
Jamla House, designed by Barsakh Architects, is an example of how contemporization meets the expectations, requirements, and challenges of living in rural India. The required nature of dwelling in this situation was not a typical complete household unit, but rather a flexible space that could be activated as and when need arose. One of the primary conditions laid down by the client was the possibility of occupying the entire ground floor as one space during festivities and gatherings, since only such occasions necessitated the inhabitation of the house. The primary program for the house that emerged was of a clear space with basic toilet and kitchen services on the ground level and one bedroom on the upper level.
Practice5 years ago
Barsakh Architects is an architecture and design consultancy firm based in Ahmedabad, India. Since its inception in the year 2004, the firm has engaged itself with projects of diverse nature and scale, with a commitment towards a pragmatic and innovative approach in all endeavours.
Project5 years ago
The POD Store is a retail space designed by the architectural firm Reasoning Instincts Architecture Studio in Ahmedabad, India. The store attempts to break away from the stereotype perception of a nut and dry fruit store and to create a unique retail experience catering to all age groups. The firm embraced the challenge to design a retail store offering a wide range of natural and processed nuts and dry fruits. A concept was developed based on the notions of ‘self-sufficient pods’ that could bring a sense of ‘repose’ for the visitor in their exploration of the store. The conventional aisle system was questioned and instead a more intimate ‘pod’ based system was proposed to cater the movement of the visitors. All design elements were developed cohesively with intent to communicate and interact with respective functions.
Project5 years ago
The structural grid framework is used here to tie together the various volumes housing the disparate activities of administration, student and guest housing and dining. The hybrid program of this building includes the administration for a residential campus, a guesthouse with rooms and dining area, and the directors home. It is placed on the campus in a commanding and central position. The challenge was to integrate all the requirements in a cohesive way.
Practice5 years ago
Reasoning Instincts Architecture Studio – RIAS is an architectural studio established in 2013 based in Ahmedabad. As architects we lead and guide the design process by instituting core ideas of creative ethics with social and sustainable aspects. We believe in architecture as a process of expressions – a process that expresses and communicates the sole purpose of humanity – for humanity. Architecture cannot change the world but certainly can shape it by creating opportunities of bringing people together.
Project5 years ago
School of Science is an institution designed by the architectural firm DCOOP that is experienced viscerally through the movement of the body in space. With its varied courtyards, terraces, columned halls, entries and playful movements, the School of Sciences is a journey of discovery. These rich experiential encounters – realized without compromising on function or formal identity – create an architecture that goes beyond the visual.
Selected Academic Projects
Project5 years ago
Student hostels are designed by the architectural firm DCOOP, keeping in mind the unique experience of living in a hostel. The design approach consciously engages with the architectural legacy of Indian Modern Masters – a successful negotiation of tropical climates, creative use of limited resources and a concern with the production of social spaces. Yet it departs from this paradigm significantly in its playful manipulation of form and structure.
Practice5 years ago
DCOOP is a Mumbai based architecture practice established in 2003 by Quaid Doongerwala and Shilpa Ranade. DCOOP aims towards bridging the gap that exists between concerns of ‘pure’ design, the contingencies of execution, and sensitivity to the requirements of the user, to produce an environment that is at once contemporary and sustainable. They believe that any exercise of design should derive from a deep study and understanding of the history, context and lived realities of a given site and program.
Project5 years ago
Courtyard House is a residence designed by the architectural firm XPDS Architects that provides a feeling of openness in a tight site. This was achieved by arranging spaces in a way that took advantage of the ‘wedge’ shape of the plot and allowed the possibility of creating a north facing courtyard. All the individual spaces feel connected with the courtyard at both levels. The courtyard also offers the opportunity to get ample natural light and breeze for all the spaces.
Project5 years ago
The design traverses through the dimension of creating Transparency and Opaqueness. The spaces reveals and un-reveals themselves through intricately designed space dividers. Mild Steel works as the main structural frame to combine Glass and Wood. Orthogonal geometry with the permutation of horizontal and vertical lines is used to create interesting surfaces. Glass, Wood and Mild Steel are used in their natural form to design simple yet elegant interiors.
Project5 years ago
Pavillion House is a residence designed by the architectural firm XPDS Architects as a pavilion floating in the tree foliage on site in Ahmedabad, India. The main concept of the house was evolved from idea of living on an elevated level amidst tree foliage. The long side of the site (west direction) had very dense trees protecting the site from harsh sunlight and hence the sitting of house was planned in a way that most functions are oriented towards the tree foliage.
Practice5 years ago
XPDS Architects is an architectural firm based in Ahmedabad established by Darshan Saraiya and Puneet Mehrotra. XPDS Architects over the years have sought and encouraged collaborative approaches, that are both exploratory as well as critical, with the belief that this enriches design processess. At XPDS emphasis is given to ideas and solutions derived from an understanding of the specific conditions and context of a project on one hand, and the changing dynamics of the building industry on the other.
Project5 years ago
Pool House is a residence designed by the architectural firm IORA Studio that gets its name from the chronology of building the house after the swimming pool. Pool and pavilion were primarily conceived and used as a recreational space for the family on a sizeable plot within the urban area while the house was inserted in the schema after a couple of years. The location of pavilion became the anchor for evolving further design guidelines and devising the structure for land. The house was conceived inhabiting life spent by the residents mostly on the outside as the plot offered an ample amount of green open space due to its size.
Project5 years ago
Studio UA LAB is a studio apartment designed by the architectural firm UA LAB that combines work and living together harmoniously in a 62 sq m space.Spaces are separated through vertical frames that could be combined when required according to the space function. The vertical frames are designed as a combination of transparent, porous and solid planes. Transparent and porous planes allows for maximum light and air ventilation within internal spaces. While the solid planes within the vertical frames functionally takes care of the storage units.
Project5 years ago
Poolside pavilion, designed by the architectural firm IORA Studio, is a gazebo-like structure that provides a place to gather and enjoy a cool summer evening. The project initiated with the development of the 9000 sqm piece of land with an existing cottage situated in the corner. The client’s only brief included the place to be used for frequent gatherings gave rise to creation of a Place consisting of Pavilion, pool and changing rooms. The idea of pavilion was born to accommodate varied needs, evolved as the focus for the new additions. An architectural language with least visual barrier became a clear choice.
Project5 years ago
Sky Repoussoir is a residence designed by Studio 4000 that ingenuously fits in numerous spaces in a small plot of twin-sharing bungalows in Ahmedabad. Project involved designing a large number of residential spaces & organizing them in a relatively much smaller plot. In the design, parallel walls along north-south direction set up the main dialogic frame to shape the house’s relationship with the outside space. As a design move, it both iterates the project’s immediate context of a row-housing scheme while at the same time distinguishing it from the adjoining unit.
Practice5 years ago
IORA Studio is an architectural firm based in Ahmedabad established by Milind Patel and Urvi Desai. IORA Studio takes a holistic approach to every work and attempts to assimilate the various issues through a back-and-forth process of part-to-whole and whole-to-part. This approach creatively encompasses the micro-level and macro-level aspects into a built environment that is appropriate to the region, both in a geographical context as well as cultural context. The attempt is always to create built environments through a seamless coming together of the natural and the designed.
News5 years ago
Volume Zero, an international architecture and design magazine, has announced winners for its ‘Micro-Housing Architecture Competition 2019





















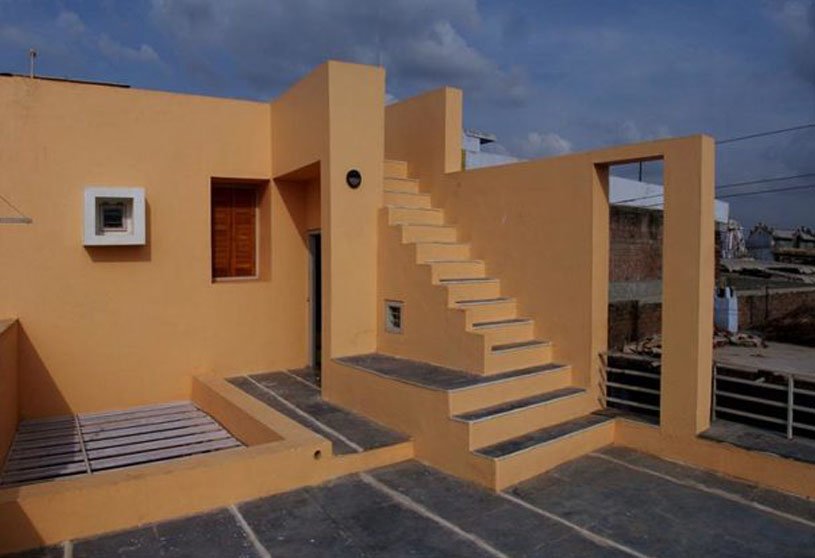
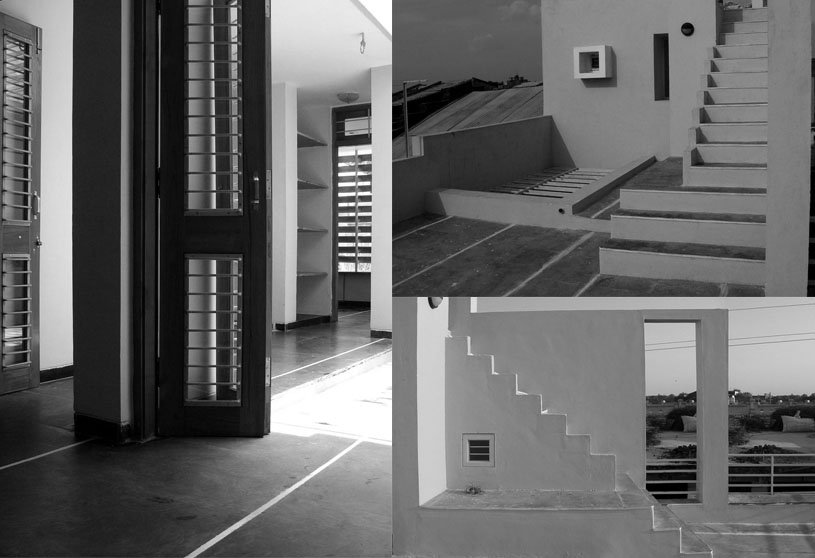








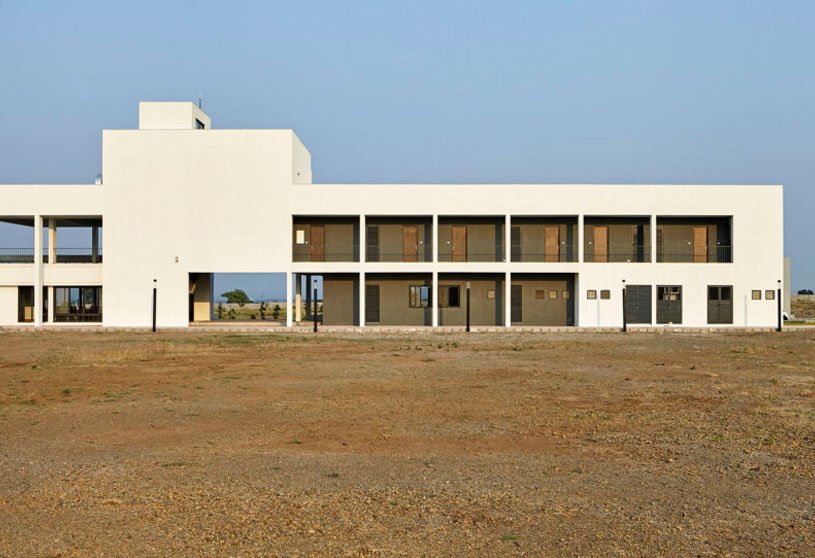








![Design Cooperative [DCOOP]](https://archidiaries.com/wp-content/uploads/2020/03/DCOOP_feat_img.jpg)









