Practice6 years ago
Jun Murata | JAM is a design studio based in Osaka, Japan, driving on a minimal and sophisticated design policy. The beginning of his career was the resuscitation of several multi-tenant buildings and old apartments and stores. He has also worked on a vast variety of projects ranging from various scale sizes, budget and typologies including interior of residence, café, restaurant, Japanese dining, office, apartment, accommodations, bus exterior, accessories and meditation space.
News6 years ago
“The collaboration between Yvonne Farrell and Shelley McNamara represents a veritable interconnectedness between equal counterparts,” states Pritzker
Project6 years ago
The project gets its etymology from the graphic in the plan. The linear site is divided into linear bays of different width.
Project6 years ago
Tara Villa is a resort designed by the architectural firm IDIN Architects, where human senses come alive with the architecture and nature. The Concept of design was to focus on the space among functions. As the quote said ‘Journey is more important than destination’, implied contents had been described through simple senses of human, touch: material texture, hear: sound of the wind, feel: warmth of sunlight and smell: the pleasant odor that has been released from rammed earth when touched with the rain. When passing along these space, the users will feel like the time is extended before plopping themselves down on any area of the resort.
Practice6 years ago
Integrating Design Into Nature, IDIN Architects is an architectural firm based in Bangkok and established in 2004 by Mr. Jeravej Hongsakul. The firm perceives ‘nature’ in two ways. Firstly, nature can be defined as the ecology around us. Secondly, it can also refer to different mannerisms and personalities. The design philosophy and concentration of IDIN are to merge this sense of surrounding, the ‘natures’, to the architectural aesthetic. This merge is done through a process of analyzing and prioritizing the different needs and requirements of each project.
Project6 years ago
Café la loop 86, designed by the design studio Jun Murata | JAM, is a multi-functional space within Shanghai‘s shipyard 1862 building. The concept behind the design focuses on creating a flexible and open interior that serves also as a gallery. Characterized by a pared-back material palette and bare walls, the project has been formed to provide the perfect backdrop for exhibitions.
Project6 years ago
House between walls, designed by the architectural firm Reasoning Instincts Architecture Studio, is a residence between two parallel walls. The parallel walls were conceived with dual nature of being a load bearing wall as well as an interfacing membrane between the outside and the inside. These walls not only make the in-between space column free but also help craft a monumental image of the house. The elevated floating volume intersects the parallel walls, accentuating the interrelationships and interaction between the walls.
Project6 years ago
Fabric gallery, an office designed by the architectural firm Reasoning Instincts Architecture Studio, displays functionality and creativity. The Fabric Gallery is an attempt to reflect and illustrate the co-existence of the multiple facets and complex layers of a contemporary office space. Conceived on the notions of how a fabric is made and how it behaves, the design is developed with a primary intent to have a workspace within a Fabric Gallery instead of the brief presented of having a fabric gallery with the office space. Such interpretation of the brief led to many physical and programmatic interventions.
Project6 years ago
The design of the office is decoded using parameters of lines, colors, shapes, composition, balance, imbalance, intersections and divisions from a painting by Wassily Kandinsky.
Practice6 years ago
Compartment S4 is a unique practice of eight young architects in Ahmedabad, India, with a multidisciplinary approach to design.
Project6 years ago
The Portal house, designed by the architectural firm Reasoning Instincts Architecture Studio is composed of the notions of the swastika. The Portal House is conceived with the idea of creating multiple overlaps of personal and public domains catering to the idea of solitude as well as gathering. The center holds ‘the house’ which is the heart of the residence and the four radiating arms orient the bedrooms or ‘cabanas’. The spaces in between this massing organization are the transitional spaces which define the essence of the overall experience by blurring boundaries between inside and outside.
Project6 years ago
The Girls’ home is part of a residential school campus for girls from distressed backgrounds. The building is designed in a L-shaped plan with the girls’ rooms in one wing and the caretaker’s rooms in the other wing connected by the pivot of the common living-dining-kitchen space. The highlight of this project is the veranda connecting the girls’ rooms which becomes the semi-open social space and connects back into the community courtyard. It also helps to suitably ventilate the rooms.
Selected Academic Projects
Project6 years ago
Jamla House, designed by Barsakh Architects, is an example of how contemporization meets the expectations, requirements, and challenges of living in rural India. The required nature of dwelling in this situation was not a typical complete household unit, but rather a flexible space that could be activated as and when need arose. One of the primary conditions laid down by the client was the possibility of occupying the entire ground floor as one space during festivities and gatherings, since only such occasions necessitated the inhabitation of the house. The primary program for the house that emerged was of a clear space with basic toilet and kitchen services on the ground level and one bedroom on the upper level.
Practice6 years ago
Barsakh Architects is an architecture and design consultancy firm based in Ahmedabad, India. Since its inception in the year 2004, the firm has engaged itself with projects of diverse nature and scale, with a commitment towards a pragmatic and innovative approach in all endeavours.
Project6 years ago
The POD Store is a retail space designed by the architectural firm Reasoning Instincts Architecture Studio in Ahmedabad, India. The store attempts to break away from the stereotype perception of a nut and dry fruit store and to create a unique retail experience catering to all age groups. The firm embraced the challenge to design a retail store offering a wide range of natural and processed nuts and dry fruits. A concept was developed based on the notions of ‘self-sufficient pods’ that could bring a sense of ‘repose’ for the visitor in their exploration of the store. The conventional aisle system was questioned and instead a more intimate ‘pod’ based system was proposed to cater the movement of the visitors. All design elements were developed cohesively with intent to communicate and interact with respective functions.
Project6 years ago
The structural grid framework is used here to tie together the various volumes housing the disparate activities of administration, student and guest housing and dining. The hybrid program of this building includes the administration for a residential campus, a guesthouse with rooms and dining area, and the directors home. It is placed on the campus in a commanding and central position. The challenge was to integrate all the requirements in a cohesive way.
Practice6 years ago
Reasoning Instincts Architecture Studio – RIAS is an architectural studio established in 2013 based in Ahmedabad. As architects we lead and guide the design process by instituting core ideas of creative ethics with social and sustainable aspects. We believe in architecture as a process of expressions – a process that expresses and communicates the sole purpose of humanity – for humanity. Architecture cannot change the world but certainly can shape it by creating opportunities of bringing people together.
Project6 years ago
School of Science is an institution designed by the architectural firm DCOOP that is experienced viscerally through the movement of the body in space. With its varied courtyards, terraces, columned halls, entries and playful movements, the School of Sciences is a journey of discovery. These rich experiential encounters – realized without compromising on function or formal identity – create an architecture that goes beyond the visual.
Project6 years ago
Student hostels are designed by the architectural firm DCOOP, keeping in mind the unique experience of living in a hostel. The design approach consciously engages with the architectural legacy of Indian Modern Masters – a successful negotiation of tropical climates, creative use of limited resources and a concern with the production of social spaces. Yet it departs from this paradigm significantly in its playful manipulation of form and structure.
Practice6 years ago
DCOOP is a Mumbai based architecture practice established in 2003 by Quaid Doongerwala and Shilpa Ranade. DCOOP aims towards bridging the gap that exists between concerns of ‘pure’ design, the contingencies of execution, and sensitivity to the requirements of the user, to produce an environment that is at once contemporary and sustainable. They believe that any exercise of design should derive from a deep study and understanding of the history, context and lived realities of a given site and program.
Project6 years ago
Courtyard House is a residence designed by the architectural firm XPDS Architects that provides a feeling of openness in a tight site. This was achieved by arranging spaces in a way that took advantage of the ‘wedge’ shape of the plot and allowed the possibility of creating a north facing courtyard. All the individual spaces feel connected with the courtyard at both levels. The courtyard also offers the opportunity to get ample natural light and breeze for all the spaces.
Project6 years ago
The design traverses through the dimension of creating Transparency and Opaqueness. The spaces reveals and un-reveals themselves through intricately designed space dividers. Mild Steel works as the main structural frame to combine Glass and Wood. Orthogonal geometry with the permutation of horizontal and vertical lines is used to create interesting surfaces. Glass, Wood and Mild Steel are used in their natural form to design simple yet elegant interiors.
Project6 years ago
Pavillion House is a residence designed by the architectural firm XPDS Architects as a pavilion floating in the tree foliage on site in Ahmedabad, India. The main concept of the house was evolved from idea of living on an elevated level amidst tree foliage. The long side of the site (west direction) had very dense trees protecting the site from harsh sunlight and hence the sitting of house was planned in a way that most functions are oriented towards the tree foliage.
Practice6 years ago
XPDS Architects is an architectural firm based in Ahmedabad established by Darshan Saraiya and Puneet Mehrotra. XPDS Architects over the years have sought and encouraged collaborative approaches, that are both exploratory as well as critical, with the belief that this enriches design processess. At XPDS emphasis is given to ideas and solutions derived from an understanding of the specific conditions and context of a project on one hand, and the changing dynamics of the building industry on the other.








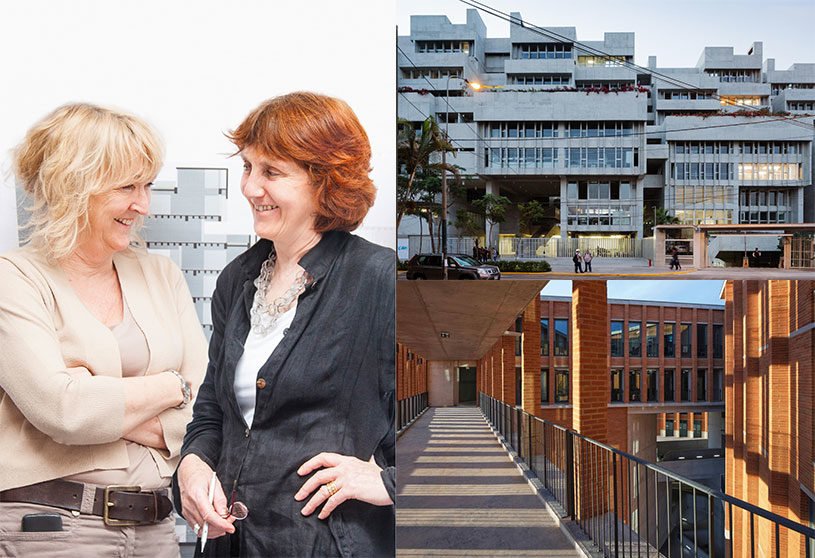






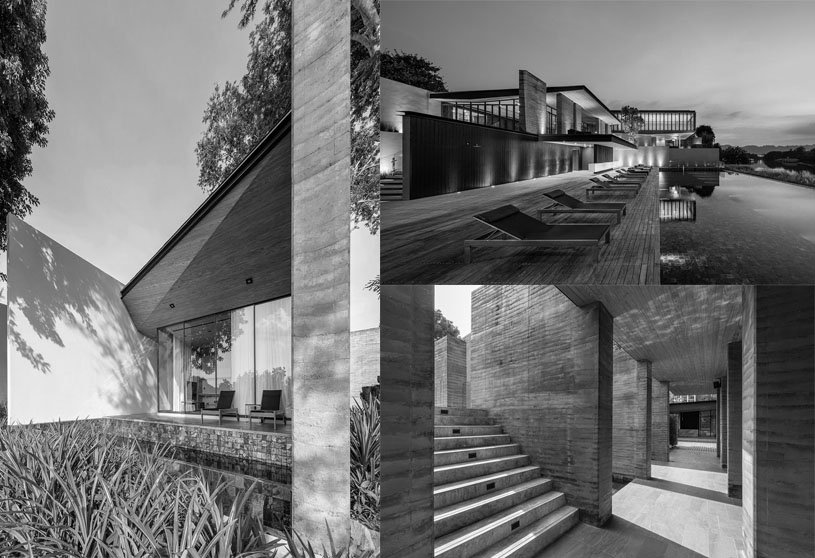























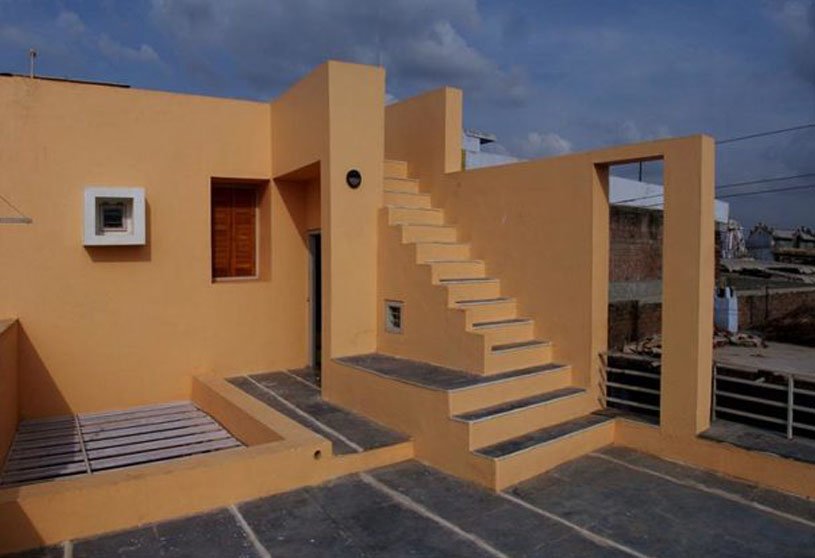
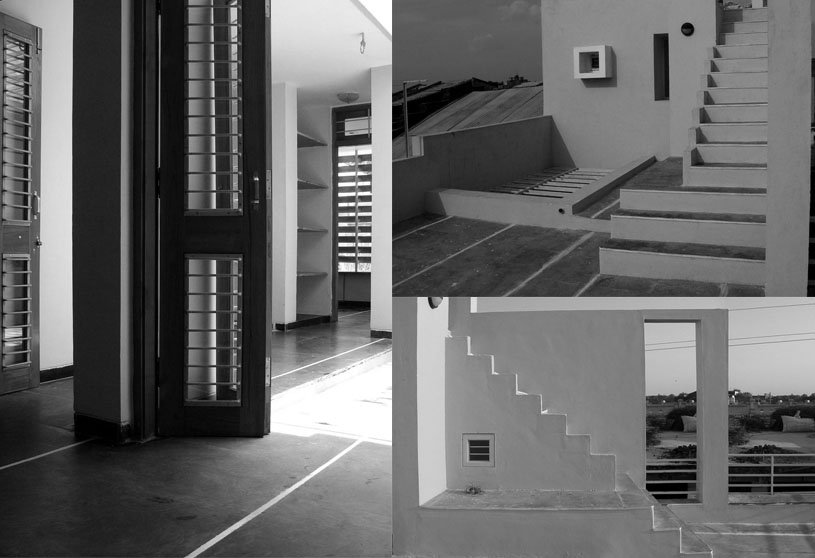






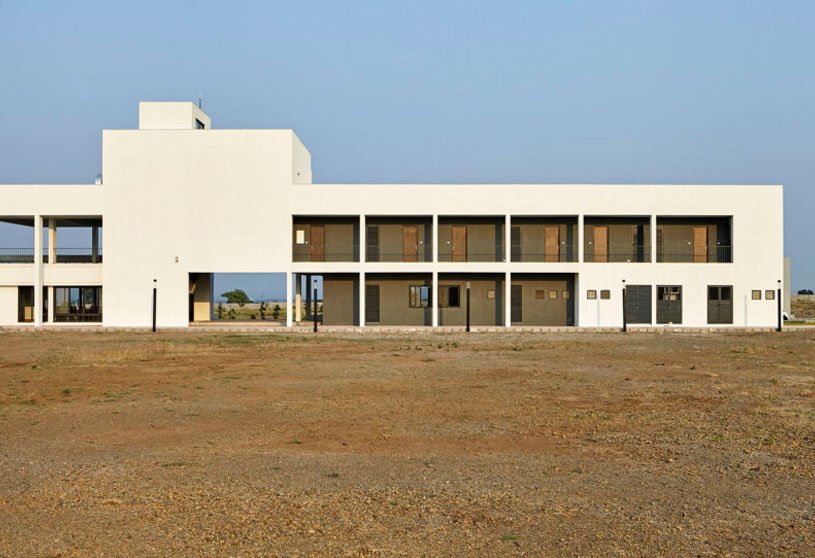



![Design Cooperative [DCOOP]](https://archidiaries.com/wp-content/uploads/2020/03/DCOOP_feat_img.jpg)




