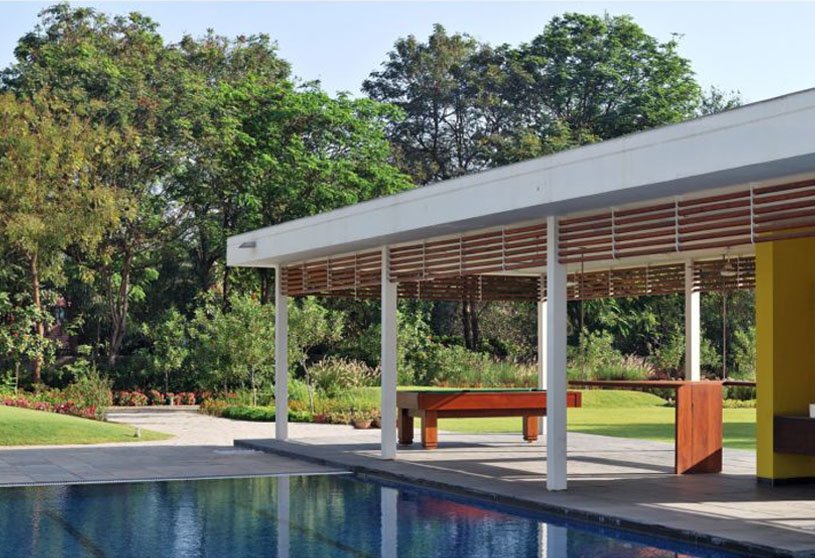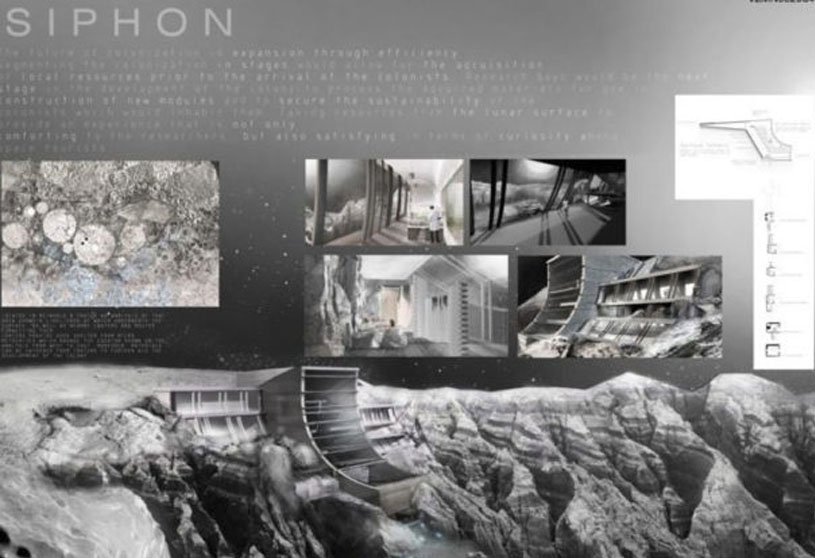Project6 years ago
Poolside pavilion, designed by the architectural firm IORA Studio, is a gazebo-like structure that provides a place to gather and enjoy a cool summer evening. The project initiated with the development of the 9000 sqm piece of land with an existing cottage situated in the corner. The client’s only brief included the place to be used for frequent gatherings gave rise to creation of a Place consisting of Pavilion, pool and changing rooms. The idea of pavilion was born to accommodate varied needs, evolved as the focus for the new additions. An architectural language with least visual barrier became a clear choice.
Project6 years ago
Sky Repoussoir is a residence designed by Studio 4000 that ingenuously fits in numerous spaces in a small plot of twin-sharing bungalows in Ahmedabad. Project involved designing a large number of residential spaces & organizing them in a relatively much smaller plot. In the design, parallel walls along north-south direction set up the main dialogic frame to shape the house’s relationship with the outside space. As a design move, it both iterates the project’s immediate context of a row-housing scheme while at the same time distinguishing it from the adjoining unit.
Practice6 years ago
IORA Studio is an architectural firm based in Ahmedabad established by Milind Patel and Urvi Desai. IORA Studio takes a holistic approach to every work and attempts to assimilate the various issues through a back-and-forth process of part-to-whole and whole-to-part. This approach creatively encompasses the micro-level and macro-level aspects into a built environment that is appropriate to the region, both in a geographical context as well as cultural context. The attempt is always to create built environments through a seamless coming together of the natural and the designed.
News6 years ago
Volume Zero, an international architecture and design magazine, has announced winners for its ‘Micro-Housing Architecture Competition 2019
Project6 years ago
Old to New is a residence renovated by the architectural firm UA Lab by inserting envelopes around the main structure using the design language of frames. The site experiences guided the team to develop a design without compromising on the existing open spaces available to the users. For the design process the designers focused on exploring the quality of spaciousness within the existing built up than creating larger spaces. The team tried to open the inner spaces of the house towards the outer garden. This helped in establishing stronger relationships with the outside green and get in more light and air.
Practice6 years ago
UA Lab is a multidisciplinary design studio based in Ahmedabad headed by Krushnakant Parmar and Vipuja Parmar. The portfolio comprises of wide scale of design projects ranging from private residential spaces to community housing and community space design. The firm provides design services in architecture, landscape design and interior design. Their design approach is always focused on the basic questions of scale, proportions, character, spaciousness, daylight, ventilation, and theclimatic comfort in the built environment.
Article6 years ago
In a small industrial workshop turned into an art gallery, Professor Percy Pithawala had curated an exhibition called “Constructions”. He took out time on a busy Saturday afternoon at the gallery and told ArchiDiaries that the title of the exhibition is derived from the art movement in Russia called ‘constructivism’ and how it has shaped his unique Architectural pedagogical and design explorations.
Practice6 years ago
Studio 4000 is an architectural firm based in Ahmedabad, India headed by architects Khushboo Vyas & Smit Vyas. The practice’s approach is stimulated by unique conditions of Indian contexts, in response to which, key design ideas are elicited. Work undertaken by Studio 4000 thus seeks to learn from & give back to their contextual relationships by clarifying and reimagining them.
Article6 years ago
ArchiDiaries is an online Architecture, Interior and Design Magazine. We publish architecture and design projects, academic projects, news, articles, competitions and other opportunities, and also conduct interviews that provide opportunities to engage with prominent architects and designer from all over the world. ArchiDiaries is a search for a shared ground between practice and theory in the context of architecture and design.
News6 years ago
The winner was announced by ArchDaily Editor-in-Chief David Basulto at the Future Architect conference at Strelka Institute. The Coffee Production Plant in Tbilisi by Khmaladze Architects was one of three winners selected by readers of ArchDaily and Strelka Mag
News6 years ago
The winners have been selected by readers of ArchDaily and Strelka Mag from a shortlist of 15 architectural projects which were decided in the first round of voting. The grand prize winner will be announced by ArchDaily
News6 years ago
Warnings and recommendations for action given by the Indian Institute of Architects (IIA) and the district town and country planning Offices in Kozhikode, Malappuram, and Wayanad against the backdrop of the deluge that hit the districts last year, are still in cold storage.
News6 years ago
Rajeev Bhalla, an IT professional, was very happy when his bankers informed him that he would get a rebate of up to Rs 2 lakh on the purchase of an affordable house. However, when he went to scout for possible locations and apartments
News6 years ago
Panaji: The Charles Correa Foundation (CCF) expressed its displeasure over not being taken into confidence over the issue of demolishing of Kala Academy’s open air auditorium.
News6 years ago
You’ve completed a number of projects across your region, or perhaps across the country, and you’re ready to expand your horizons by taking on an international interior design project. But if you’re a small firm with just a single office, it can be a bit of a monumental task
News6 years ago
In her new book, The Churches of India, Sydney-based author Joanne Taylor takes a pilgrimage across the country, and unearths lesser-known chapels
News6 years ago
Today, 20thJuly 2019, marks the 50thAnniversary of the Moon Landing, an event that changed the course of our world’s future. In honour of the Lunar Surface and humanity’s first steps in space, we are very excited to announce the winner of Moonception 2019.
News6 years ago
Baker, who is fondly referred to as ‘Gandhi of Architecture’, went on to inspire architects to opt for green materials in the Pre and Post Independence era.
News6 years ago
Days after the HRD Ministry said it will adopt a zero-tolerance policy towards states that fail to allot land for IITs and IIITs, technical education regulator AICTE has made it mandatory for new engineering colleges operating out of temporary campus to shift to permanent premises within two years.
News6 years ago
Chandigarh has been touted as the New Age urban planning and architectural marvel. And definitely the credit goes to Le Corbusier. But, we definitely cannot overlook the zealous and visionary team of world-class architects and planners
News6 years ago
Poor water management, despite warnings by satellite images, is believed to be the main reason for this crisis. Water scarcity is bound to impact residents and economic activity, including real estate.
News6 years ago
One of Bengaluru’s heritage buildings that is in the news now is All Saints’ Church. Bangalore Metro wishes to temporarily acquire a good bit of the garden in front of the church to build an underground station.
News6 years ago
If Australia’s world dominance in designing individual houses isn’t proven by the numbers it has marshalled in the finalists’ lists of this year’s World Architectural Festival, then little else could make the case that we are setting the style agendas in home design.
News6 years ago
The legendary Sri Lankan architect’s centenary year is replete with tributes, exhibitions and more. Some of India’s top architects and interior designers weigh in on his genius
















![Urban Architectural Collaborative [UA LAB]](https://archidiaries.com/wp-content/uploads/2020/02/UA-Lab_feat_img.jpg)






















![[News] ‘Affordable housing’ not so affordable for India’s urban middle class](https://archidiaries.com/wp-content/uploads/2019/07/News-Chennai-Water-Crisis-71-YO-‘Rain-Man-Helps-Hundreds-Recharge-Their-Groundwater_feat_img-1.jpg)
![[News] Charles Correa Foundation says it was not consulted](https://archidiaries.com/wp-content/uploads/2019/07/News-Charles-Correa-Foundation-says-it-was-not-consulted_feat_img.jpg)





![[News] Sydney-based author traces lesser-known chapels of Mumbai in her new book](https://archidiaries.com/wp-content/uploads/2019/07/News-Sydney-based-author-traces-lesser-known-chapels-of-Mumbai-in-her-new-book_feat_img.jpg)

![[News] Building Low-Cost Green Houses Since 1996: Architect Brings Back Mud Homes In India!](https://archidiaries.com/wp-content/uploads/2019/06/Is-architect-the-agent-of-Pangaea-2.0_feat_img-1.jpg)

![[News] Water crisis in Chennai to impact construction activity; projects may be delayed by 6-9 months](https://archidiaries.com/wp-content/uploads/2019/07/News-Chennai-Water-Crisis-71-YO-‘Rain-Man-Helps-Hundreds-Recharge-Their-Groundwater_feat_img-2.jpg)
![[News] Becoming Geoffrey Bawa: Celebrating the Sri Lankan architect’s centenary](https://archidiaries.com/wp-content/uploads/2019/07/News-Becoming-Geoffrey-Bawa-Celebrating-the-Sri-Lankan-architects-centenary_feat_img.jpg)
