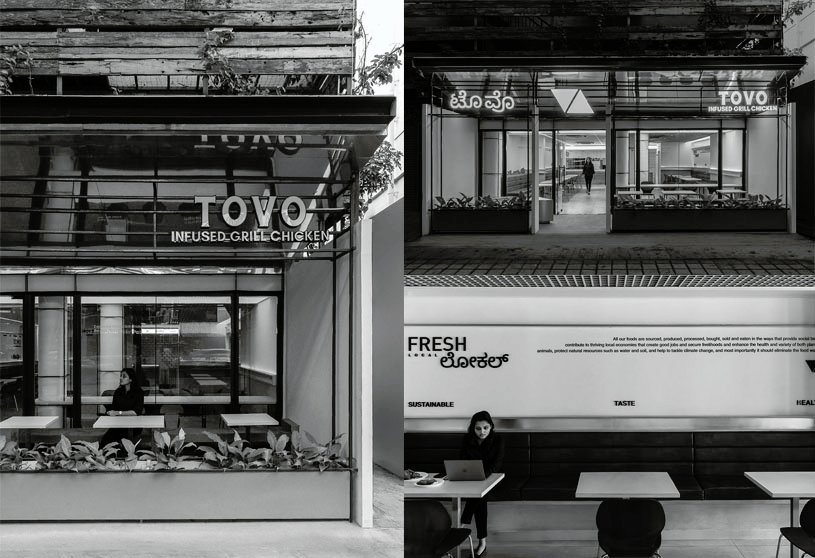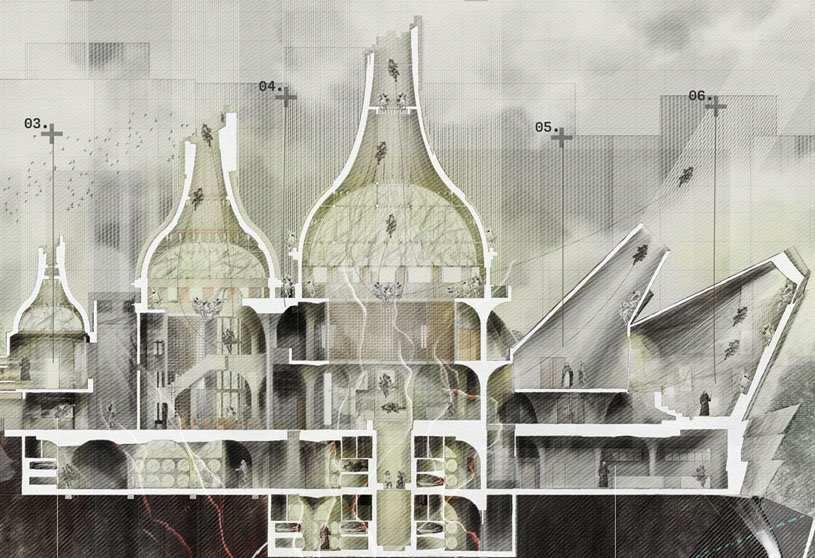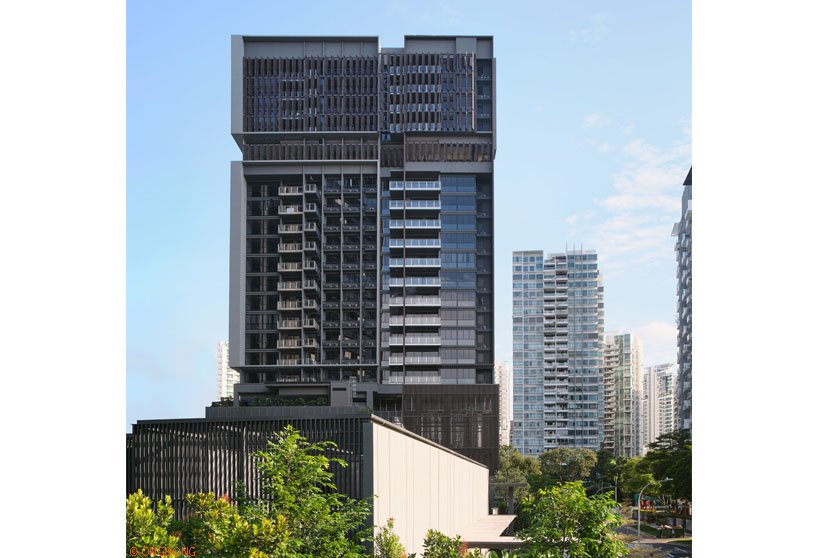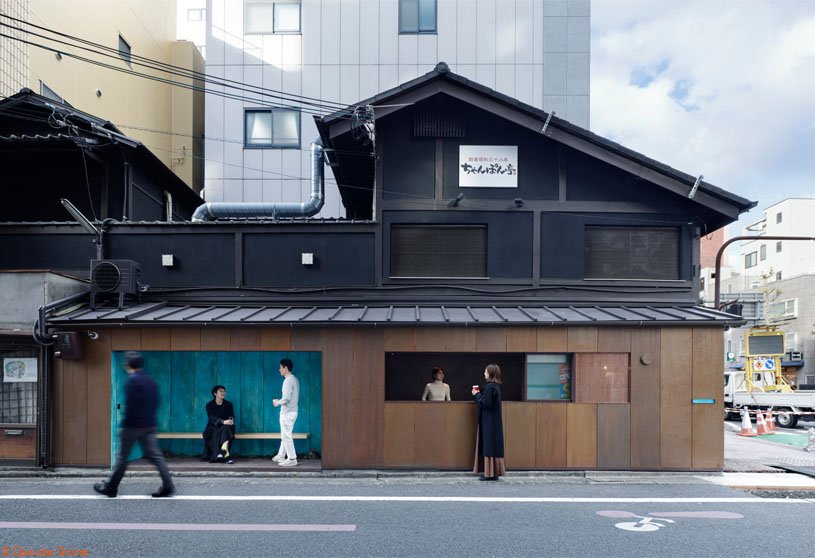Compilation8 months ago
Archidiaries is excited to share the Project of the Week – MaJiaLong Village Activity Building | MIX Architecture. Along with this, the weekly highlight contains a few of the best projects, published throughout the week. These selected projects represent the best content curated and shared by the team at ArchiDiaries.
Project8 months ago
‘The Forgotten Barn’ by Karnet Architekti features the transformation of an old barn into a family residence while preserving the original structure. A prefabricated wooden house was placed inside the barn, preserving its stone shell and stabilizing the structure. The boundary between the interior and exterior was dissolved, and the building was approached with care similar to heritage preservation.
Project8 months ago
TOVO, an interior design project by Staap, embodies the brand’s ethos of simplicity and sophistication. It seamlessly combines modern design and functionality, creating a thoughtful space that enhances the dining experience. The design integrates the brand’s elements, ensuring a cohesive flow from inside to outside. A monochromatic palette balances crisp whites for openness with deep blacks for a cozy atmosphere.
Practice8 months ago
Staap is an architectural design studio that values creativity and diverse ideologies. It combines various skills, experiences, and unique stories to create compelling designs. Their projects transcend stereotypes and showcase the exceptional. By fostering a collaborative environment, the studio ensures each design is infused with a unique blend of creativity and expertise, personally curated by its creative team.
Project8 months ago
Casa Brisa, designed by FGMF Arquitetos, fosters a strong connection with the land while offering privacy and breathtaking views of its surroundings. The design of the residence is linear to the terrain with two transverse appendages at different levels. It features a “double-layer” concept: a masonry core of frames and shutters and a second layer of versatile metal tiles for roofing, thermal insulation, eaves, and terraces.
Project8 months ago
Cliff Front 7, a hospitality architecture project by Alexis Dornier, blends tropical modern design with the natural landscape. This four-bedroom villa features 100-year-old reclaimed teak, ironwood, andesite, terrazzo, local limestone, and floor-to-ceiling windows. Its standout feature is a polygonal shading element, creating a semi-covered transition space that connects indoors and outdoors.
Project8 months ago
La Pedrera, an architecture project by Taller Ezequiel Aguilar Martinez, is located on a hill with panoramic views of golf courses, mountains, and volcanoes. The design features a circular layout that responds to this setting, allowing the building to open to its surroundings while focusing on clubhouse activities like a restaurant, leisure rooms, restrooms, and general amenities.
Practice8 months ago
Taller Ezequiel Aguilar Martinez is a practice embraces a philosophy rooted in exploration, dialogue, and reflection, valuing architecture as both a process and an outcome. Each project begins with a deep engagement with its context—geographical, historical, and cultural—allowing the architects to create designs that are not just visually compelling but also resonate with their surroundings.
Academic Project8 months ago
‘Post Industrial Logistics Hub: Building as an organism’ is an architecture thesis by Atharva Ranade from the ‘Stuart Weitzman School of Design – University of Pennsylvania’ that reimagines the future of offices, transforming them into multifunctional environments that intertwine space, knowledge, and production while engaging with cultural and economic dynamics. Central to the concept is the logistics hub – located in Manhattan, a revolutionary typology that redefines the interplay between workplaces and their urban settings.
Project8 months ago
FRIPIECE Texture Lab, designed by AD Architecture, transforms an old cement factory into a modernist material art center. Blending industrial heritage with natural elements, the design preserves historical traces of the building while showcasing FRIPIECE’s products. By repurposing waste into new spatial features, the lab fosters a meaningful connection with time and space.
Project8 months ago
Gems House by Living Earth Architecture harmoniously blends thoughtful design with functionality, aesthetics, and environmental mindfulness. The key feature of the residence is its coloured glass facade, designed to interact with morning sunlight. The glass casts vibrant rays as the sun rises, creating a dynamic atmosphere. Each piece transforms into a radiant gem, enhancing aesthetic appeal and fostering a serene environment.
Practice8 months ago
Living Earth Architecture is a practice grounded in the ideology of crafting sustainable, affordable spaces that empower every individual to realize their dream of owning a home.They prioritize functionality, eco-conscious design, and budget-friendly solutions, ensuring sustainability as a standard. They create comfortable, meaningful spaces that align with clients’ aspirations and lifestyles.
Selected Academic Projects
Academic Project8 months ago
‘Cathedral For Death’ is a masters design project by Conrad Daniel Areta from the ‘School of Architecture and Cities – University of Westminster’ that aims to redefine religious architecture and explore the connection between life and the afterlife. The project introduces tree burials and body recomposition to create a dialogue between the living and the dead. The design uses levels, light, and translucent marble to reflect Palermo’s religious history, creating an architecture that serves as a ghost of the past while addressing contemporary issues.
Project8 months ago
Ashui Pavilion 2020 by Mia Design Studio is a lightweight architectural structure serving as an exhibition area, celebrating contributors to Vietnamese architecture in 2019. The design, inspired by early-year weather and urban landscapes, uses simple materials to create a comfortable and inviting space. Using thousands of nylon cords, the design evokes the image of clear, white rain over a springtime lake.
Project8 months ago
The Atelier, a housing project by ONG&ONG, is renowned for its sophisticated design and modern urban lifestyle. It blends contemporary elegance with functionality, offering premium vertical living. The sleek, minimalist architecture maximizes space and offers panoramic city views. The high-rise structure uses prestigious materials like marble, wood, and metal, creating a refined yet comfortable living environment.
Project8 months ago
Urban Refuge, a home interior project by Baranowitz + Kronenberg, combines functionality, creativity, and tranquility in a one-bedroom apartment. The apartment is designed as a working space for the user, crafted from Douglas fir wood, providing a warm and inviting atmosphere. The biophilic design aims to evoke a desire to be immersed in nature, even when physically distant.
Practice8 months ago
Baranowitz + Kronenberg is an architecture firm known for creating hotels, restaurants, and public spaces that attract modern nomads and locals. They transform historical landmarks into welcoming design classics, drawing on place, brands, and target audiences. Their unique contextual awareness allows them to keep local history relevant and serve as a bridge for indigenous cultures in global cities to thrive.
Academic Project8 months ago
‘Ecoterrazas San Cristobal’ is an architecture thesis by Andrés Felipe Gómez Loaiza from the ‘Facultad de Arquitectura y Diseño – Universidad de los Andes’ that explores sustainable urban living in Bogotá, with the goal of integrating urban and environmental elements with architectural experimentation. Emphasizing sustainability, it uses core design principles like voids, irregular forms, and variable massing to balance functionality with ecological responsibility.
Project8 months ago
The Hermitage, an architecture project by llabb, explores the concept of space and environment, drawing inspiration from Japanese teahouses and cabins found in Scandinavian forests. Designed with simple modularity, the cabin is scalable and adaptable, minimizing land impact and using locally sourced natural materials. This approach promotes respectful installations in natural contexts, re-connecting humans with nature.
Project8 months ago
Suetomi AoQ Café Stand by G Architects Studio explores the properties of copper and applies it to modern architectural design. The facade of the stand was studied and chemically treated to control copper ageing, using soy sauce and chemicals to change the degree of oxidation. The design seems to control time and balances modernity with respect for history in a mediocre cityscape.
Practice8 months ago
G Architects Studio is a Japanese architectural practice that seeks to bridge the gap between the past and the present, creating designs that transcend mere nostalgia.
Project8 months ago
The Community Center of Sesame River Park by Atelier LI is a unique white building aimed at revitalising everyday life and providing a public space for the community. Drawing from the park context, the basic form of the building is a geometrical order of irregular quadrilaterals and triangles. The building and greenery slope surround the square, defining its impression of space and dynamic atmosphere.
Project8 months ago
MaJiaLong Village Activity Building by MIX Architecture transforms a small, dilapidated store building into a multifunctional activity centre. The roof emerges as a key architectural language as the design explores several basic forms to address the Aboriginal village context. Uneven roof composition and overhanging eaves create void spaces that serve as functional areas for the villagers and connect the site and interior.
Project8 months ago
Al Sham Bank, designed by Reparametrize Ateliers, is an architectural project that harmoniously integrates contemporary design principles with traditional Damascene elements. The design emphasizes sustainability, cultural heritage, and spatial connectivity through traditional building elements and creates a space that is both functional and deeply rooted in its local context.
























































