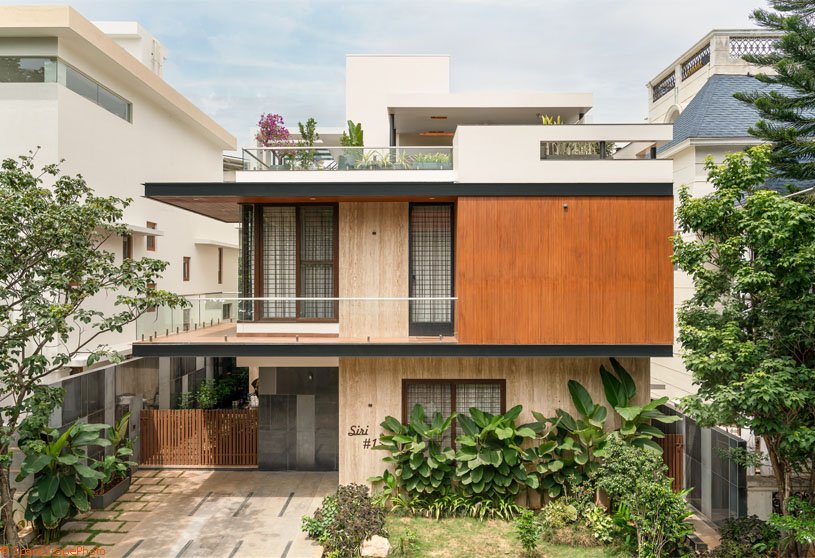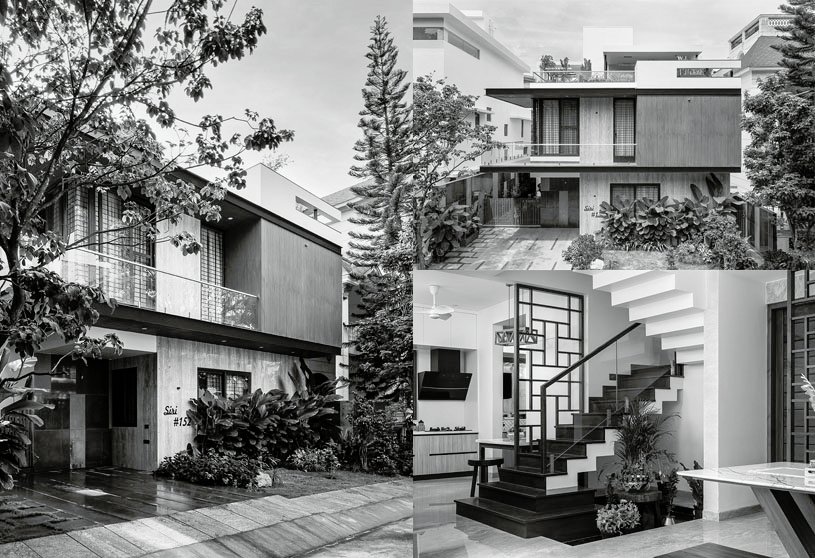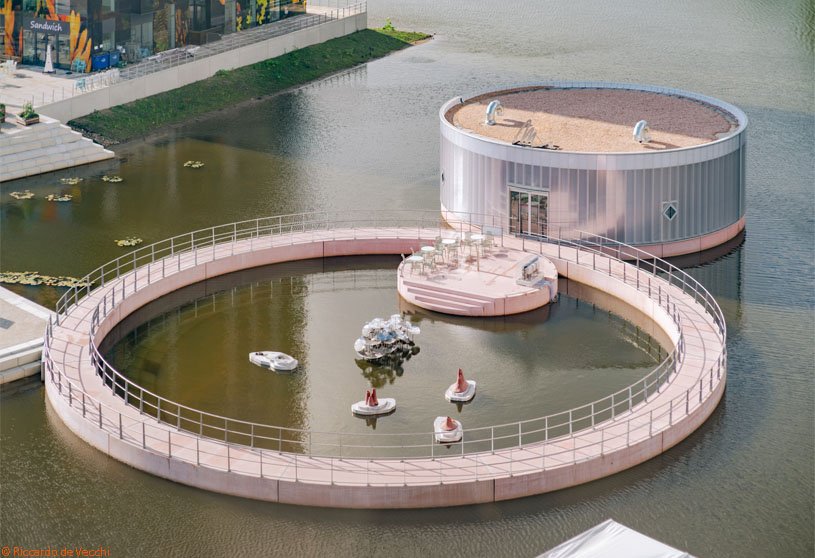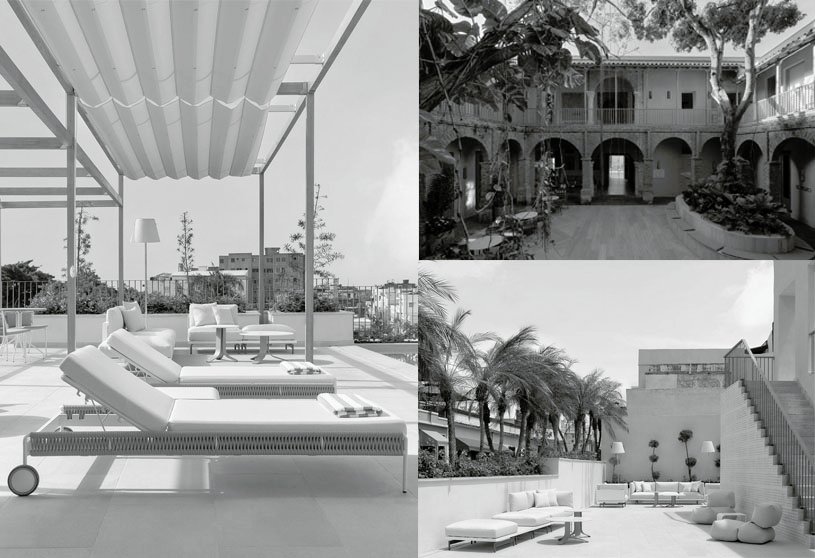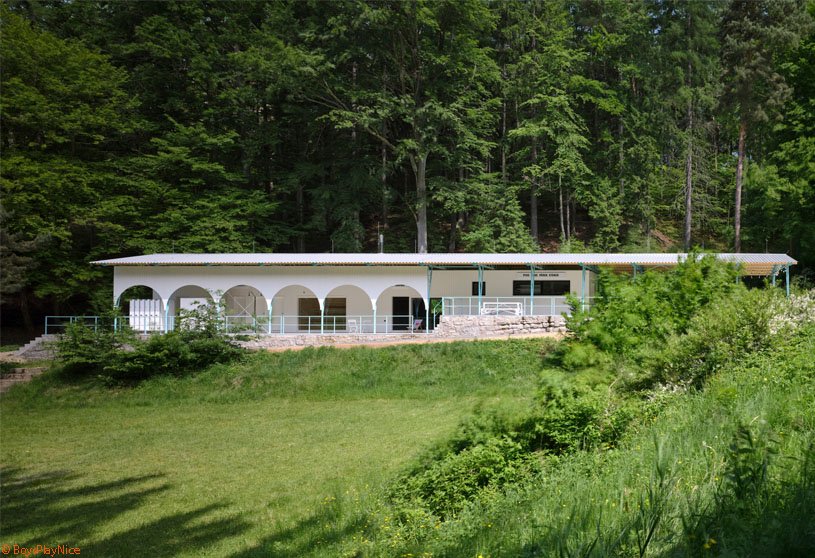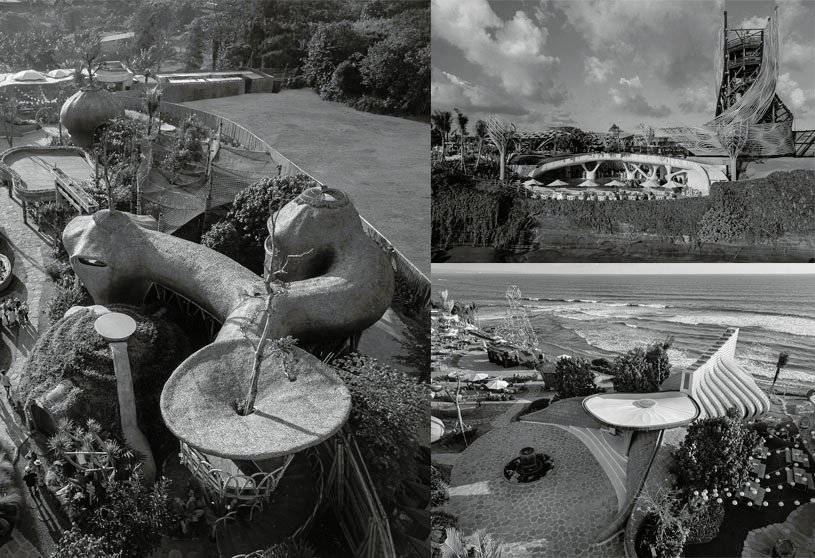Project3 weeks ago
Nirmay Villa by tHE gRID Architects is a serene, climate-responsive sanctuary that harmonizes with nature while honoring heritage and sustainability. Guided by geometry, local materials, and passive design techniques, it balances modern comfort with ecological sensitivity. The residence integrates landscape, light, and tradition to create a timeless home rooted in place, offering a holistic lifestyle that connects people, land, and culture.
Project3 weeks ago
The Classic Orchard House by ID + AS (Integrated Design + Architecture Design) blends contemporary design with nature, emphasizing open spaces, natural light, and indoor-outdoor harmony. With clean lines, lush greenery, and a serene ambiance, the residence offers a tranquil yet luxurious living experience. The design fosters connection across levels, combining modern elegance with natural beauty.
Practice3 weeks ago
ID + AS is a Bangalore-based architectural and interior design firm that views architecture as a dialogue between built and unbuilt forms. They focus on contemporary style and applying innovative thoughts and ideas to create a unique identity. They aim to create unique identities by considering functional elements and aesthetic qualities, ensuring a harmonious relationship between client and architect.
Project3 weeks ago
Itomachi Hotel 0, designed by Kengo Kuma and Associates, is a zero-energy hotel in Saijo that redefines hospitality as a community hub. Inspired by the city’s pure “Uchinuki” water, the design separates functions with a large central garden that serves as a social and environmental focal point, expanding the definition of hotel. It blends sustainability, local culture, and post-pandemic lifestyle into a new model of exchange and connection.
Project3 weeks ago
Mansa, a housing project by OSPA Arquitetura & Urbanismo, reinterprets Uruguayan architecture through sophisticated simplicity and timeless design. Using exposed concrete, wood, and glass, the building’s facade balances strength and lightness. With fluid interiors, connected living spaces, and thoughtful transitions between indoors and outdoors, the design blends regional influences into a functional, elegant residential environment.
Project3 weeks ago
The GN Poland Office by Bit Creative features a contemporary, home-like office interior inspired by Scandinavian aesthetics and sound technology. The interior design combines coworking-inspired elements, acoustic comfort, and biophilic features to promote well-being, flexibility, and collaboration. It reflects the company’s values and supports a dynamic, young team with a focus on comfort and functionality.
Project3 weeks ago
Art Pavilion M by Studio Ossidiana is a museum of Land Art and Multimedia designed as a sequence of frames floating on water. The architecture blends art, nature, and public life through three main elements: The Port, a water plaza; The Stage, a terrace for performances; and The Observatory, a translucent exhibition space. Oriented to solstices and built with local materials, it creates a poetic dialogue with its aquatic surroundings.
Project3 weeks ago
Kimpton Las Mercedes Hotel by Moneo Brock Architects is a hospitality project in Santo Domingo’s Colonial City that balances preservation and modernity. The design, rooted in the local context, introduces contemporary elements while respecting original façades. Centered around a historic courtyard, the project embraces the “green block” concept, creating an organic extension of the city that integrates architecture with history and nature.
Practice3 weeks ago
Moneo Brock is an international architectural firm dedicated to creating sustainable solutions. They consider each project’s urban and natural context, develop it with a clear sense of place and purpose, and rigorously control construction details. They value teamwork and collaborative processes, viewing each job as an opportunity to create unique structures that can transform a part of the world, regardless of scale.
Academic Project3 weeks ago
‘Land-Water-Life: Majuli’s Symphony Of Survival’ is an architecture thesis by Abhay Rajesh from the ‘Avani Institute of Design’ that seeks to develop spatial strategies enhancing the resilience and quality of life for Majuli’s residents, whose lives are regularly disrupted by floods. Instead of offering a singular solution, the project proposes a multipurpose community space that supports sociocultural revival, community development, and adaptation to the island’s changing environmental conditions.
Project3 weeks ago
Z – Design Studio’s office is an adaptive reuse project that quietly transforms two rooms in an ancestral bungalow into a private cabin and shared workspace. Guided by the ethos of Refuse, Reduce, Reuse, and Zero Wastage, it honors memory and material with reclaimed bricks, salvaged wood, and traditional techniques. A seamless transition between inside and outside emphasizes the project’s tactile, grounded character.
Project3 weeks ago
Red Vessel, a project by ROOMOOR, is a hotel annex on India’s Arabian Sea coast, with a design inspired by passing ships near Surat. Reimagining the generic hotel block, it takes the form of a vessel—extroverted, modular, and rooted in its coastal landscape. Three linear blocks, connected by open corridors, frame shifting light and sea views, creating a transitory, immersive spatial journey from land to horizon.
Selected Academic Projects
Project3 weeks ago
YEK Shanghai Pop-up Store, an interior design project by Say Architects, transforms retail into an amusing playground for kid slashers. Centered around the “/” symbol, a lightweight metal pipe weaves through the space like a rollercoaster, forming slides, racks, and frames. This distinctive structure blends function with fun, inviting kids to explore freely while reflecting their vibrant, diverse lifestyles with creativity and joy.
Project3 weeks ago
Type-less Building by ZAV Architects is a two-story platform on Hormuz Island designed as a spatially adaptable structure for educational use. Inspired by Iran’s history of turning on-hand materials into valuable objects like carpets, it uses local cement blocks, scaffolding, and concrete to create a flexible, low-tech architecture. It embraces future alterations, adapting easily without demolition, and reintroduces a sustainable, circular approach to design.
Project3 weeks ago
Birdhouse, a project by YCL Studio, is a two-story residence in Vilnius, designed around the idea of a big common space not divided by stairs. Moving the stairs outside the main volume creates an interesting shape that looks different as you walk around. Mirrored details reflect the changing surroundings, while the dark thermo wood façade and garage volume complete the laconic form.
Practice3 weeks ago
YCL Studio is a Vilnius-based design practice that specializes in architecture, interior design, planning, and urban space solutions. With international experience, they offer valuable solutions for various projects, from home interiors to large-scale commercial objects. Their team combines the latest ideas, functionality, and aesthetics to create unique and tailored spaces for various purposes, from small apartments to ambitious investment properties.
Academic Project4 weeks ago
‘Folk Resurgence’ is an architecture thesis by Noshin Anjum Prity from the ‘Department of Architecture – BRAC University’ that proposes a craft center to revive Karupolli as a vibrant cultural and economic hub by preserving and promoting Bangladesh’s folk heritage. Through contemporary facilities, artisan-led programs, and inclusive design, the project aims to empower local artisans, engage diverse audiences, and ensure the sustainable continuation of the country’s folk traditions.
Project4 weeks ago
Forest Pool, designed by Mjölk architekti and Marie Vondráková, combines civic initiative with minimalist design to revive Liberec’s historic pool. The new timber facility follows the site’s terrain, integrating essential functions under a shared steel roof. Its architecture emphasizes simplicity, accessibility, and community spirit—quietly blending into the forest while supporting year-round public use.
Project4 weeks ago
A.J.C. House by Atelier d’Arquitectura Lopes da Costa emphasizes creating fluid spatial connections and strong relationships with outdoor spaces. The residence is shaped by the triangular plot’s topography, organizing two distinct floors connected by double-height spaces and mezzanines. Social areas open to patios and gardens, while private areas ensure intimacy, creating a home of layered, interconnected, and responsive living spaces.
Project4 weeks ago
La Cité Internationale Université de Toulouse by TAA (Taillandier Architectes Associés) reveals the interplay between old and new through an open layout centered on the historic “H” building. A pedestrian pathway forms the backbone of the site, linking buildings and programs around a shared ground level. This spatial sequence gradually reveals the site’s history, creating a public route that revitalizes the urban fabric.
Compilation4 weeks ago
Archidiaries is excited to share the Project of the Week – Presence in Hormoz 2 | ZAV Architects. Along with this, the weekly highlight contains a few of the best projects, published throughout the week. These selected projects represent the best content curated and shared by the team at ArchiDiaries.
Project4 weeks ago
Casa dels Estels, a refurbishment project by ENDALT Arquitectes, aims to restore a traditional rural dwelling in Valencia while adapting it to contemporary life. The design respects original materials and layout, enhancing light, ventilation, and spatial flow. Through selective restoration and reuse, the house bridges past and present, projecting vernacular heritage into a bright, efficient, and living future.
Project4 weeks ago
Luna Beach Club by Inspiral Architecture and Design Studios is a destination for dining, events, and relaxation, where iconic architecture meets nature. Inspired by Fibonacci sequences, the design flows through bamboo and basalt forms, lagoon pools, and forest pods. Each space—from the beach club to serene Elysium—blends art, structure, and nature into a holistic, hedonistic experience.
Practice4 weeks ago
Inspiral Architecture and Design Studios is driven by a philosophy based on design excellence, environmental concern, and a desire to improve the quality of people’s lives. By combining differing backgrounds of East and West, traditional and cutting edge, and local and international, the practice seeks opportunities to create architecture that can have a hugely positive impact.








