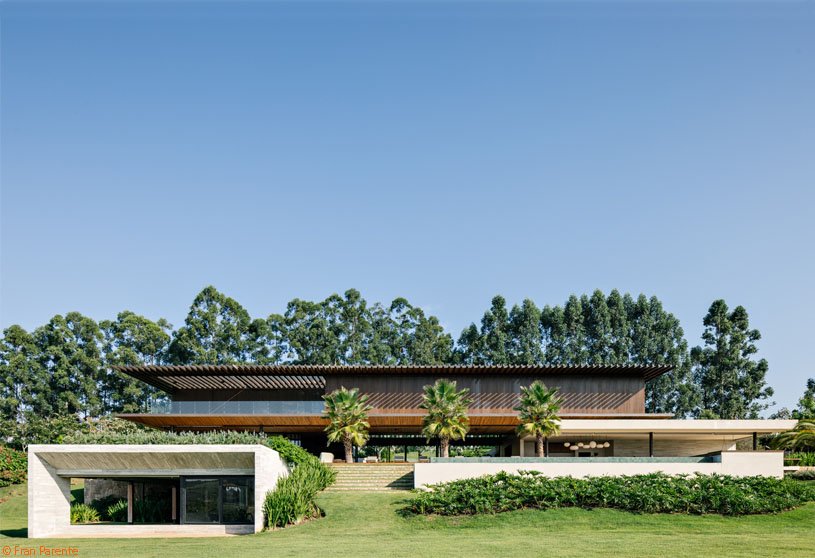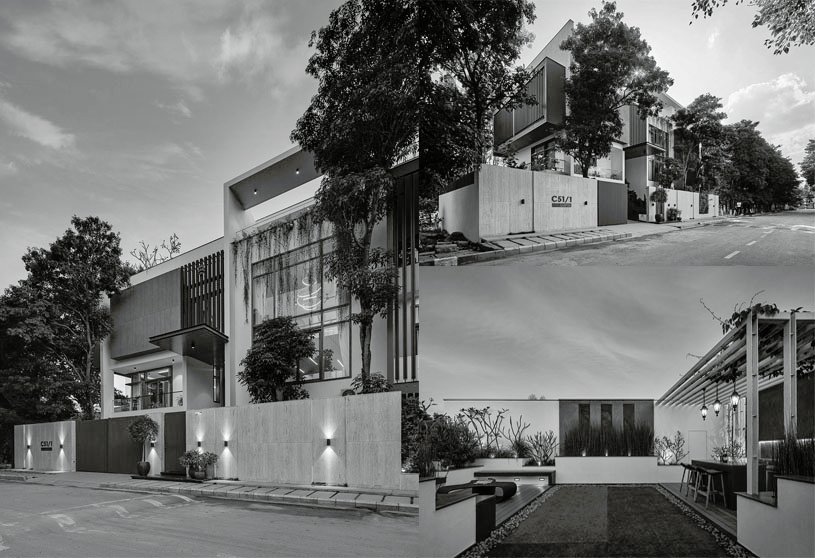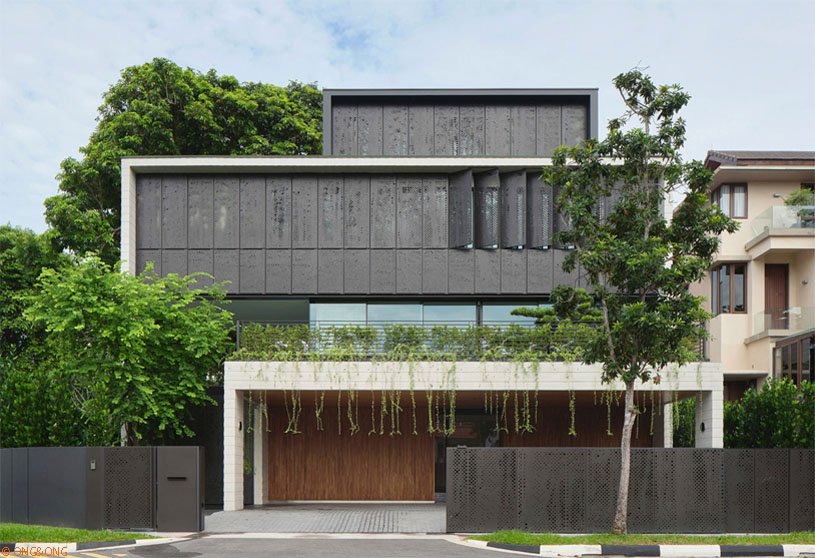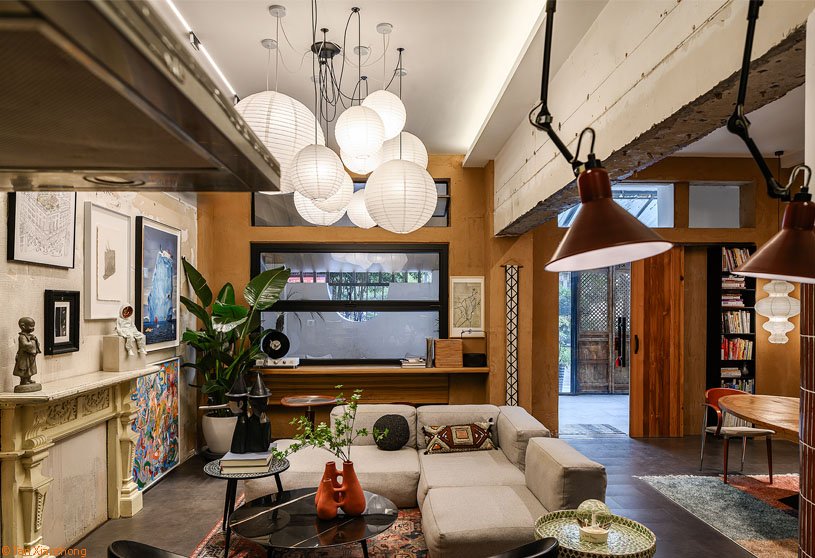Practice9 months ago
Plan Loci is an Indian architecture practice that seeks to create spaces that transcend their physical form, fostering lasting experiences. The firm believes every design challenge demands a unique, context-driven solution tailored to the specific needs and desires of each client. Their client-centered approach prioritizes understanding both the explicit and implicit requirements of every project.
Project9 months ago
Casa Emma by HW Studio aims to create an immersive experience of serenity and calm through light, aiming to touch those who enter the house. The residence is envisioned as an excavation, carving a void shaped like a Purépecha granary called Troje. The wooden interior emphasizes this inspiration, evoking traditional structures with respect and continuity while preserving the serenity and calm conveyed through light.
Project9 months ago
Pedre, a housing project by JSa and Miguel de la Torre mta+v, embodies a harmonious architecture composed of functional structures, solid constructions, optimal materials, interiors that become exteriors, custom-made furniture, and landscape panoramic views that dialogue with the territory. The project integrates into the surrounding area and complements the modernist architecture of its neighbourhood.
Practice9 months ago
JSa is a Mexico-based architecture practice whose work focuses on urban acupuncture projects and recovery of architectural heritage. Since 1996, the team has promoted the vision of a city that reconverts, rehabitates, restores, reoccupies, and rehabilitates its urban fabric through specific and comprehensive architectural interventions. They seek to learn from the context, act pragmatically, and adapt to social, urban, and environmental changes.
Project9 months ago
Cottage in Šumava, an architecture project by Markéta Cajthamlová, seamlessly blends into its surroundings with its stunning views and vernacular design. The design incorporates traditional materials like dark-stained wood, local recycled stone, low retaining walls, and terraces. A large window symbolizes the Alpine Gallery sign, inspired by traditional green shutters, which provide full ventilation openings.
Project9 months ago
SpActrum Shanghai Office, an interior design project by SpActrum, utilizes the hidden behind-the-scenes forces and reuses some of the abandoned materials on the construction site as surface material for their office/exhibition space. Their physical characteristics allow their forms to be easily perceived while reaching new ways of use, re-establishing the connection with the new functional needs.
Project9 months ago
Valencia House by Padovani Arquitetos is a vacation home featuring seven suites, focused on creating a harmonious blend of indoor-outdoor spaces for a seamless socializing atmosphere. The residence offers comfort and privacy, with essential recreational areas like a pool and gym for physical activities. The project aims to blend functionality, aesthetics, and comfort, ensuring a comfortable and enjoyable stay for guests.
Compilation9 months ago
Archidiaries is excited to share the Project of the Week – Red Box Exhibition Center | MIX Architecture. Along with this, the weekly highlight contains a few of the best projects, published throughout the week. These selected projects represent the best content curated and shared by the team at ArchiDiaries.
Project10 months ago
The Tamouh – Asia Phu My Residence by MIA Design Studio seamlessly blends innovative design and natural beauty, inspired by floating villages in the Mekong Delta. The project replicates the river’s waterscape into villa clusters, with swimming pools in each residence’s backyards connecting to the region’s natural elements. This design not only offers luxurious amenities but also preserves and celebrates the Mekong Delta’s waterscape.
Project10 months ago
Earthy Home, an interior design project by Studio Ikshha, combines simplicity and elegance, inspired by earthy tones and contemporary elements. The thoughtful selection of materials and textures reflects a seamless blend of modern aesthetics and natural warmth. Each room is carefully curated to evoke comfort while maintaining a sophisticated ambiance, inviting both relaxation and gatherings.
Practice10 months ago
Studio Ikshha is an architecture and interior design practice based in Vadodara, India. At Studio Ikshha, the architects believe in developing comfort in simplicity. They envision building spaces that not only depict minimalism but also timelessness. At Studio Ikshha, they strive “to see “each space evolve into an ageless masterpiece.
Project10 months ago
The Family House in Prague-Modřany by mar.s architects is uniquely positioned to balance privacy with its surroundings while optimizing garden views. The residence presents a simple volumetric design: a minimalist structure with an open ground floor featuring light concrete overhangs that frame a semi-enclosed atrium. From this base, a smaller vertical volume rises, housing the bedrooms.
Selected Academic Projects
Project10 months ago
The Barn, a residence by Alexis Dornier, is constructed mainly from ethically sourced reclaimed timber (kaltimber). Featuring 16 curved columns that once were part of a road in Borneo, they are integrated into a functional structure that supports walls, stairs, balconies, and sliding doors. Built over three levels, the design highlights a three-dimensional spatial experience centered around these unique columns.
Project10 months ago
The House at California Layout by Architecture+Swath features a bold yet simple design that blends contemporary elements and elegant materials. The design of the residence is centered around an L-shaped landscape on the north-eastern side, attracting more wind and shade than sunlight. A central water body on the first floor serves as the focal point of the interior design and a vertical link between all floors.
Practice10 months ago
Architecture+Swath is a design practice based in Bangalore, founded in 2018 by architects Meinathan and Sai Harini.
Project10 months ago
Office for Penguin Random House by SJK Architects is an interior design project that seeks to adapt to the evolving work environment. The design fosters a post-pandemic workspace that promotes collaboration and interaction. The office’s social core consists of three interconnected courtyards, offering a range of seating options for individual, small, and large group work, encouraging diverse ways of working.
Project10 months ago
LR-House by ONG&ONG exudes an understated yet undeniable charm, featuring clean lines, open spaces, and a harmonious blend of light and shadow. The design integrates architecture, interior design, and landscaping, employing a holistic approach. The carefully chosen material palette, including stone and timber facades, tranquil blue pools, and vibrant gardens, enhances the aesthetic appeal of this residence.
Project10 months ago
Clay, designed by Sona Reddy Studio, seamlessly blends Brutalist aesthetics with vibrant interior design in a remarkable three-story residence. The design integrates natural elements with modern aesthetics, crafting a home that is both visually captivating and inviting. By harmonizing indoor and outdoor areas, playing with light and shadow, and layering traditional and modern influences, the space delivers a truly unique living experience.
Practice10 months ago
Established in 2014, Sona Reddy Studio is a young & evolving architecture practice known to curate spaces that radiate love and happiness. The firm offers services in a plethora of design sectors encompassing residential, retail, workspaces, and hospitality genres of design.
Project10 months ago
Hoogwegt Office by Bit Creative features a functional interior design that refers to the character and branding of the company. The recurring motif is navy blue, graphic patterns, and the letter ‘H’ from the investor’s brandbook. The office space consists of various types of rooms for work and meetings, forming a visually unified whole. The design prioritizes a conceptually coherent space with a limited range of colours and materials.
Project10 months ago
Headquarters of Berliner Sparkasse, an architecture project by Tchoban Voss Architekten, is based on a maximally flexible space concept. The design of this pioneering office campus features a two-part building complex with five full storeys, connected by glazed, two-storey bridges. Both of the buildings incorporate striking, green inner courtyards and spacious roof terraces, each with intensive greenery.
Project10 months ago
The 485 MetaGalaxy Office is an interior design project that seeks to create a welcoming and open space for creativity and communication, encourage discussion among designers, and support the growth of a cross-professional design community. The overall design creates a design utopia where people can embrace the future and return to simplicity by deftly balancing modernity and nostalgia, locality and globalisation.
Practice10 months ago
485 MetaGalaxy is a design practice based in Shanghai, China.
Project10 months ago
Casa Bosque by FGMF Arquitetos incorporates trees and uneven terrain, creating varied pathways and landscapes. Its layout features straight lines, a central park, and stone gables for support. The residence connects indoor and outdoor spaces through multiple levels, featuring patios of varying sizes. The client’s passion for Brazilian art is reflected in both outdoor sculptures and interior design.
























































