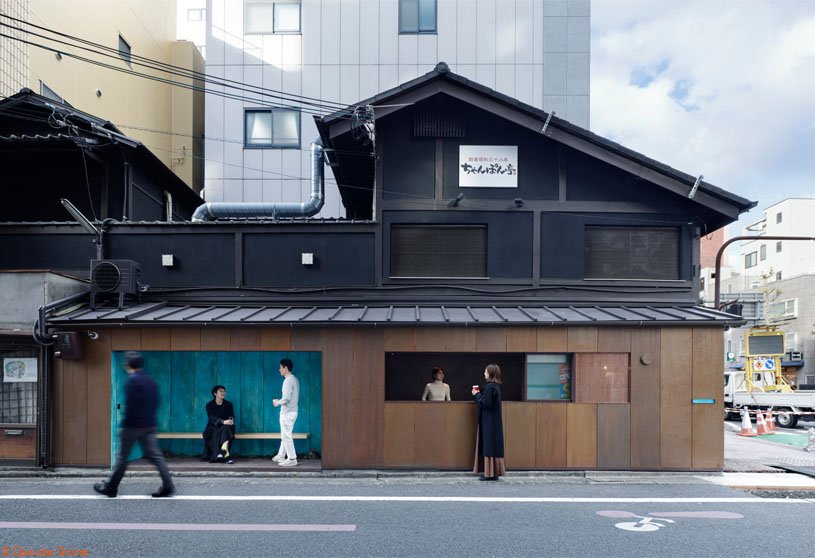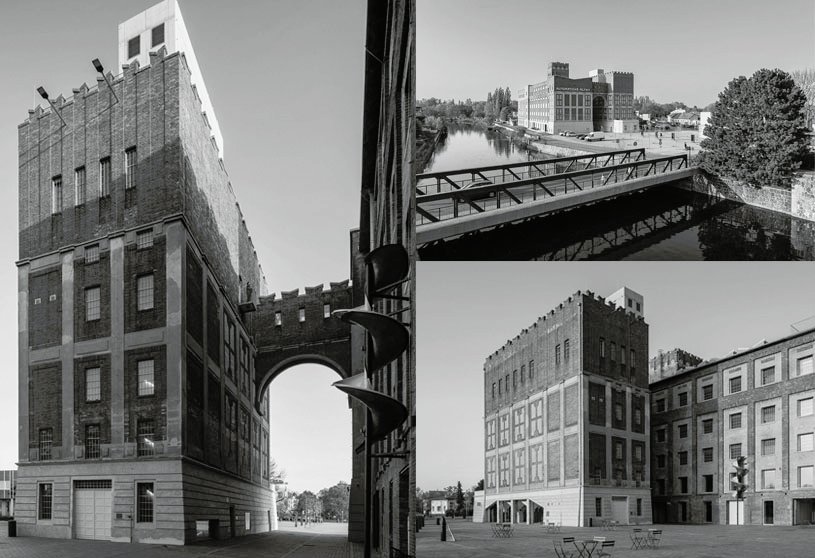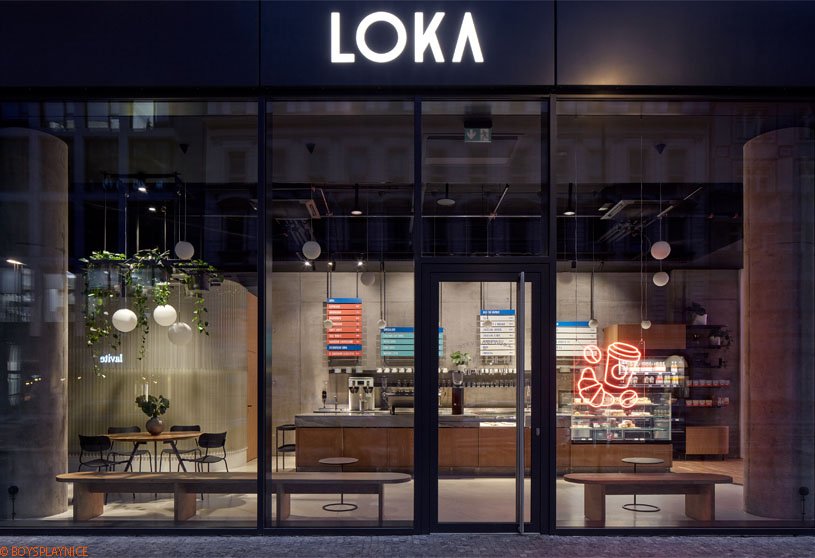Academic Project10 months ago
‘Ecoterrazas San Cristobal’ is an architecture thesis by Andrés Felipe Gómez Loaiza from the ‘Facultad de Arquitectura y Diseño – Universidad de los Andes’ that explores sustainable urban living in Bogotá, with the goal of integrating urban and environmental elements with architectural experimentation. Emphasizing sustainability, it uses core design principles like voids, irregular forms, and variable massing to balance functionality with ecological responsibility.
Project10 months ago
The Hermitage, an architecture project by llabb, explores the concept of space and environment, drawing inspiration from Japanese teahouses and cabins found in Scandinavian forests. Designed with simple modularity, the cabin is scalable and adaptable, minimizing land impact and using locally sourced natural materials. This approach promotes respectful installations in natural contexts, re-connecting humans with nature.
Project10 months ago
Suetomi AoQ Café Stand by G Architects Studio explores the properties of copper and applies it to modern architectural design. The facade of the stand was studied and chemically treated to control copper ageing, using soy sauce and chemicals to change the degree of oxidation. The design seems to control time and balances modernity with respect for history in a mediocre cityscape.
Practice10 months ago
G Architects Studio is a Japanese architectural practice that seeks to bridge the gap between the past and the present, creating designs that transcend mere nostalgia.
Project10 months ago
The Community Center of Sesame River Park by Atelier LI is a unique white building aimed at revitalising everyday life and providing a public space for the community. Drawing from the park context, the basic form of the building is a geometrical order of irregular quadrilaterals and triangles. The building and greenery slope surround the square, defining its impression of space and dynamic atmosphere.
Project10 months ago
MaJiaLong Village Activity Building by MIX Architecture transforms a small, dilapidated store building into a multifunctional activity centre. The roof emerges as a key architectural language as the design explores several basic forms to address the Aboriginal village context. Uneven roof composition and overhanging eaves create void spaces that serve as functional areas for the villagers and connect the site and interior.
Project10 months ago
Al Sham Bank, designed by Reparametrize Ateliers, is an architectural project that harmoniously integrates contemporary design principles with traditional Damascene elements. The design emphasizes sustainability, cultural heritage, and spatial connectivity through traditional building elements and creates a space that is both functional and deeply rooted in its local context.
Practice10 months ago
Reparametrize Ateliers is an architecture practice that aims to redefine boundaries, challenge norms, and embrace a forward-thinking vision. Their approach is centered on human-centric design, starting with a thorough exploration of the unique stories of the people occupying the space. They prioritize listening, observing, and empathizing to ensure visually appealing, functional, and emotionally impactful designs.
Project10 months ago
Milada Cottage, an architecture project by ADR, is located on a picturesque hillside in the Krkonoše Mountains, near the area of Nové domky. Featuring a simple design, this building follows the urban and visual development of surrounding cottages. Its shape is based on a rectangular floor plan, with a lower floor cube and a gable roof with upper floors, forming a classic mountain cottage.
Project10 months ago
Automatic Mills Grain Silo Conversion, an adaptive reuse project by Prokš Přikryl Architekti, seeks to replace its previous industrial function for social use. The design focuses on preserving original surfaces, including patinas, drill holes, and scars from removed partitions, ensuring additions harmonize with the historic structure. The interior modifications are subtle, with muted tones and standard materials that complement the original design.
Practice10 months ago
Prokš Přikryl Architekti is an architecture practice specializing in various scales and content, including offices, family housing, and larger projects like revitalization. The form of their projects is determined by the context, concept, and program, preferring layering over demolition. They consider competitions an important tool and validate their designs on physical models.
Compilation10 months ago
Archidiaries is excited to share the Project of the Week – Valencia House | Padovani Arquitetos. Along with this, the weekly highlight contains a few of the best projects, published throughout the week. These selected projects represent the best content curated and shared by the team at ArchiDiaries.
Selected Academic Projects
Project10 months ago
Third Space Moorgate by Studio RHE is an innovative and futuristic interior design project that reflects the city’s fast-paced, high-energy lifestyle. The gym, designed with advanced materials and technology, offers a unique and exciting experience with a feature staircase, car ramp running track, and state-of-the-art equipment. It’s more than just a fitness center; it’s a sanctuary where form, function, and aesthetic excellence come together.
Practice10 months ago
Studio RHE is a London-based architecture and design practice with a global reputation for sustainable, bold, and innovative residential, leisure, and workplace environments. The Studio stands at the forefront of thinking on new trends in design, technology, and architecture.
Project10 months ago
Loka Masaryčka, an interior design project by mar.s architects, aims to create a pleasant and open environment by connecting it to the main lobby through an open folding glass partition. The design extends the lobby floor into the espresso bar space, using materials like light and dark terrazzo with oak flooring. Incorporating various focal elements, the layout ensures a comfortable and airy atmosphere.
Project10 months ago
UMPRUM Technology Centre, an architectural project by Projektový ateliér UMPRUM, showcases the vision of a compact, undivided school. The design consists of an intellectual center, studios, technological facilities, and art workshops, ensuring a seamless renovation and completion without altering the city’s skyline. The internal layout respects the historical modulation and treatment systems while considering the needs of the contemporary school.
Practice10 months ago
Projektový ateliér UMPRUM is an academy for art, architecture, and design, based in Prague, dedicated to fostering talent and cultivating creative skills. With a strong emphasis on original, independent thought about society, the academy also promotes a sense of collective responsibility for our shared environment.
Project10 months ago
Lift by Alexis Dornier is a small experimental treetop boutique hotel located in a suburb of Ubud and Bali. The project features light architecture and surreal industrial structures embedded in a tropical forest. Each structure has unique organization, material, and appearance, aiming to bridge different aspects of Bali into a memorable experience and create a backdrop for scenic pictures.
Project10 months ago
Sports Hall Řevnice, designed by Grido Architekti, creates a sense of community with its unique architecture. The design of the hall incorporates rounded corners to blend seamlessly into the densely populated residential area. A key feature of the design is a continuous “basilica-style” skylight positioned at the truss level, providing soft, diffuse lighting, which is enhanced by vertical louvres on the facade.
Practice10 months ago
Grido Architekti is a practice focused on creating individual, yet sustainable solutions that are suitable for the environment. They advocate for sensory solutions that incorporate the joy of tactile qualities of materials and the latest intelligent technologies into their designs. Their work covers a diverse range of projects, including commercial and residential interiors, complex mixed-use buildings, and urban planning studies.
Project10 months ago
PopSockets Pop-Up Store, an interior design project by Tens Atelier, showcases a visually appealing and experiential consumer scene within a limited time and space. Featuring colorful curvature clusters, the display space was designed to emphasize the product’s core position and visual focus. This design approach invites shoppers to engage with the products and fosters interaction within the mall.
Project10 months ago
MK Residence, designed by ONG&ONG, harmoniously integrates modern architecture with the natural landscape of its surroundings. The residence combines steel framing with Japanese timber construction, blending modern and traditional techniques. A simple, continuous roofline enhances its cohesive aesthetic, while natural materials and layered spaces create harmony with the surroundings, offering a serene retreat in nature.
Project10 months ago
The Concert Hall in the Imperial Spa by Petr Hájek Architekti, inspired by the historical “peat machine,” with modern scenic and acoustic technology integrated into a versatile, adaptive space. The hall was conceived as a “transformer,” capable of adjusting its spatial and acoustic features to suit different events. It serves as a multifunctional “Swiss army knife,” offering diverse capabilities.
Practice10 months ago
Petr Hájek Architekti, established in 2009 by architect Petr Hájek, is a Prague-based architecture practice in the Czech Republic.
























































