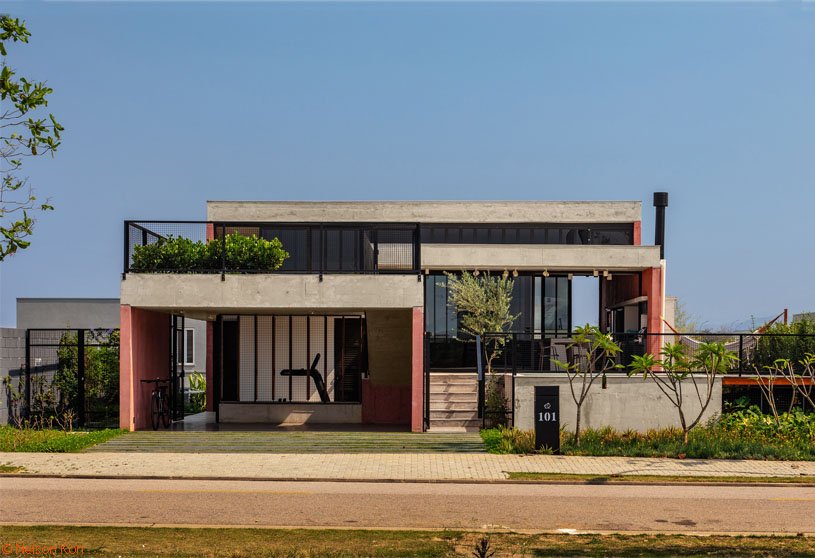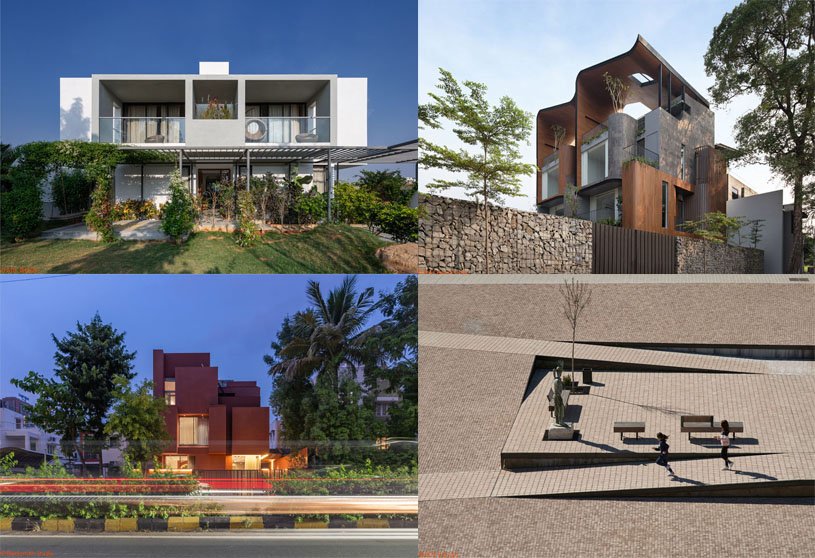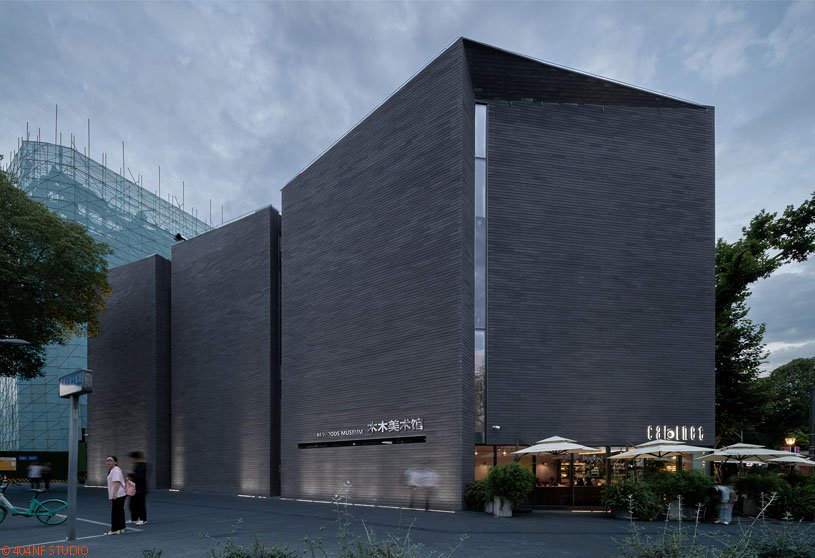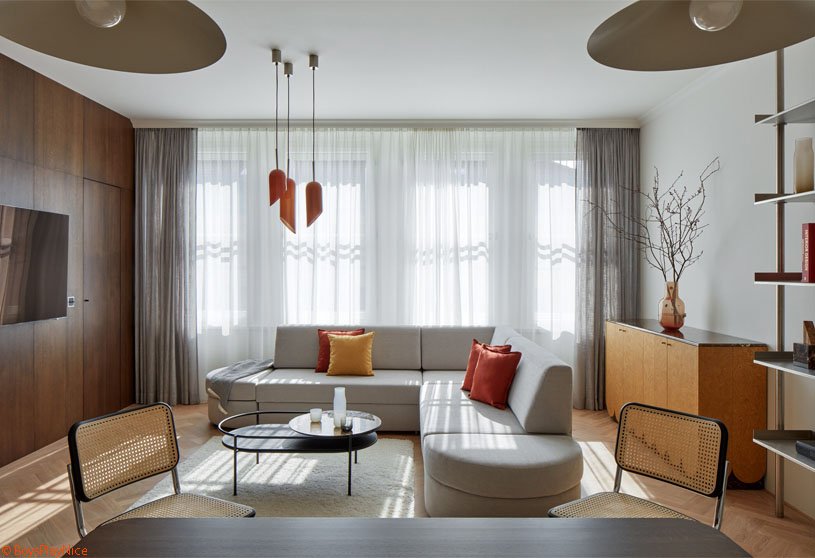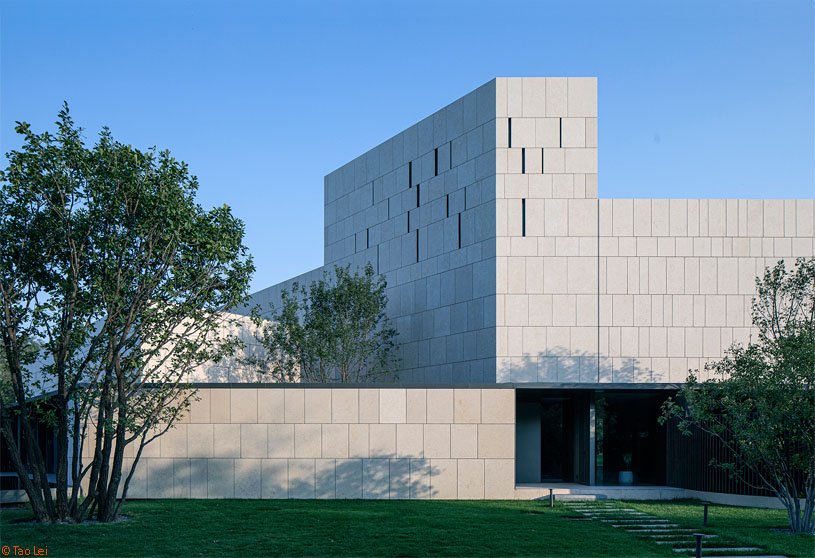Project10 months ago
Czech Promotion Offices Vol. 2 by KURZ Architects features recycling as a key design element, prioritizing sustainable and economically viable materials. The interior design project emphasizes movement and communication, featuring a dynamic, multifunctional corridor with round mini meeting rooms. White color unifies the raw material texture, while greenery grows throughout interior spaces, symbolizing company dynamics and natural growth.
Project10 months ago
‘A Shelter in the Forest’ by Espacio & Luz Architects serves as an extension of the landscape, using a minimalist approach and natural materials that respect the environment and highlight the beauty of the forest. The structure is raised on a cement plinth, ensuring durability and stability. The combination of wood, brick, and steel creates a solid, warm, and visually appealing structure that maintains the serenity of the surroundings.
Practice10 months ago
Espacio & Luz Architects is a practice that specializes in BIM management, offering innovative and efficient solutions at every stage of the project. They have experience in residential and commercial architecture, developing spaces that combine functionality, aesthetics, and comfort. The studio offers a comprehensive approach to urban design, focusing on creating environments that improve quality of life and cater to modern needs.
Academic Project10 months ago
‘iiMunch (In Ipoh)’ is a Bachelors Design Project by Naura Ayu Vierananda from the ‘School of Architecture, Building and Design – Taylor’s University’ that blends nostalgia and instant photography to create meaningful connections. The project aims to create a gathering space in the vibrant centre of Ipoh, Malaysia, that fosters community and belonging, serving as a timeless bridge between generations. It allows visitors to relive cherished memories and create new ones, embracing the past and present.
Project10 months ago
Maya House by Obra Arquitetos utilizes the sloped terrain by elevating the social areas half a level, ensuring a direct yet sheltered connection to the street. The design of this residence places private spaces on the lower floor, aligning with the rear garden. This distribution of levels and spaces creates both an open and fluid layout while also creating spaces with specific, comfortable characteristics.
Project10 months ago
Shanshui Firewood Garden by MIX Architecture features a design based on the translation and reorganization of the structure and space of Sichuan dwellings. The building features a cross-style layout, integrating traditional architecture with modern construction, resulting in a quiet and agile space atmosphere. Blending simplicity and refinement with ingenuity, the structure seamlessly integrates into the natural landscape.
Project10 months ago
Jun Meng, a residence by LQS Architects, features a seamless integration of architecture, interiors, and landscape, with a cross-axis composition inspired by Mies van der Rohe. The layout allows for views from every direction, with large floor-to-ceiling windows blurring the boundary between indoors and outdoors. The design creates a serene retreat with subtle plays of light and shadow and the beauty of changing seasons.
Compilation10 months ago
Archidiaries is excited to share the Project of the Week – Samam | ma+rs. Along with this, the weekly highlight contains a few of the best projects, published throughout the week. These selected projects represent the best content curated and shared by the team at ArchiDiaries.
Project10 months ago
JUICE, an interior design project by DDDD Creative Company, showcases Shenzhen’s unique culture through a symmetrical layout reminiscent of Chinese-style Ming Tang. The design features warm hues of the handmade bricks with the natural textures of the sisal stone, enhancing the overall ambiance of the space. The blend of modern and traditional elements creates a warm and welcoming atmosphere that respects cultural heritage.
Project10 months ago
Naman Residence-Villa B by MIA Design Studio is an elegant and luxurious house designed to maximize privacy while creating ample leisure spaces. The design of the residence creates voids, dividing them into two separate spaces: one for a quiet pond with beach views and one for a functional, multipurpose space with terraces and landscapes, enhancing the beach feeling and luxury living.
Project10 months ago
Citang Street Regeneration by China Southwest Architectural Design and Research Institute focuses on organic renewal, organizing traditional urban spaces, connecting with People’s Park, introducing green scenery, repairing historic buildings, creating three-dimensional neighborhoods, and creating green streets. By linking streets with alleys, this urban design project brings out Citang Street’s long cultural context and awakens the memory of Chengdu center.
Practice10 months ago
China Southwest Architectural Design and Research Institute (CSWADI) is one of China’s largest architectural design corporations, with the longest history and the most comprehensive range of design disciplines. The institute promotes a development model based on technology, management, and investment, enhancing integrated operations to serve the entire industry chain. While focusing on design as the core, CSWADI comprehensively expands its business in various sectors.
Selected Academic Projects
Project10 months ago
The Butcher’s Apartment, a home interior project by Iva Hajkova Studio, embodies a masculine aesthetic, adhering to the principles of material quality, simplicity, and subtle austerity. A minimalist setting is created, accentuated by the contrasts of premium materials and fascinating geometric details. The design reflects the building’s functionalist origins in the materials employed, which include wood, stone, terrazzo, and chrome accents.
Project10 months ago
Alpha House, designed by Alexis Dornier, is a two-story building consisting of two distinct architectural expressions. The ground floor is a simple box volume that houses the living room, kitchen, foyer, and garage, while the top floor features a unique theme with twisted surfaces on walls and ceilings, creating a rhythmic sequence. The design of the residence conveys a unique concept, with fluidity serving as a symbol of joy and creation.
Project10 months ago
Moreira de Cónegos Health Center, an architecture project by StudioCAN, is based on the shape of a “star of life,” a global symbol for medical products and services that is easily associated with the public health function. With easy access to parking and service entrances, the program is developed on a single floor. The volumetric solution highlights the health center both at ground level and from an aerial view.
Practice10 months ago
StudioCAN is a Portuguese architecture practice, managed by senior architects Miguel Borges da Costa and Ricardo Bastos Areias, with the associate architects João Costa, Gisela Gomes, Alfredo Pinto, and Diogo Araújo.
Academic Project10 months ago
‘What is Home?’ is a Bachelors Design Project by Dennis Elwando Angir from the ‘School of Architecture & Built Environment – UCSI University’ that proposes a flexible housing design that enables Kalianyar (a kampung in West Jakarta) residents to build, modify, and personalize their homes, celebrating individuality within a strong community setting. Through innovative strategies, the project aims to transform Kalianyar into a dynamic community that supports economic growth and enhances the quality of life for its residents.
Project10 months ago
Samam, a residence by ma+rs, aims to create shared spaces for humans and animals, seamlessly transitioning between indoor and outdoor spaces. The design features a simple and clean structure and material palette, including exposed concrete slabs and clean white walls. With ample private, public, and green spaces, the design enhances spatial quality and fosters a harmonious coexistence with nature.
Project10 months ago
House of Roofs by Behet Bondzio Lin Architekten features stacked and shifted terraces that create shaded zones between interiors and exteriors. By shielding interior spaces from heat and rain, these overhangs enable residents to efficiently cool their rooms through cross ventilation. Additionally, they offer shade for a healthier living space and, with moving canopies, promote communication between floors and units.
Project10 months ago
Plaza del Zarrón, an urban design project by BOV Estudio, aims to create a fluid and inclusive link between the old town and newer areas, bridging a five-meter elevation difference. The project prioritizes accessibility and connection, allowing everyone to freely move between parts of the town. It weaves together Almazán’s historical roots and contemporary life, focusing on individual freedom for walking, resting, and socializing.
Practice10 months ago
BOV Estudio, founded in 2014, seeks to design architecture that is truly committed to people, understanding them as integral parts of a community, an environment, a culture, and a time. The studio is founded on the belief that architecture and design should not belong solely to their creators but to the users, as they are the ones who ultimately experience and live within the projects.
Academic Project10 months ago
‘Plug-In Community’ is a Masters Design Project by Yung-Ju Chung, Jaejun Choi, and Sebastian Dominguez from the ‘Graduate School of Architecture, Planning and Preservation (GSAPP) – Columbia University’ that seeks to transform Luna Park Housing Corporation in Coney Island, New York into a more inclusive space. It introduces elevated walkways, rooftop public spaces, and new housing and community services, fostering social interaction and a sense of belonging while creating a resilient framework for community-focused urban renewal.
Project10 months ago
Chic Space by TAOA is a refurbishment project aimed at creating a connection between interior spaces and the surrounding environment while introducing a refreshed vacation lifestyle. The redesign enhances its inherent logic, fostering a rich architectural character while retaining the solidity of northern architecture. The building harmonizes with its regional context, blending into the natural landscape and becoming one with it.
Project10 months ago
Vishram, a contemporary residence by Studio Figment, is a tranquil retreat nestled amidst nature, creating a harmonious indoor-outdoor connection. The house, resembling a coconut, features a resilient Limecrete exterior and warm interiors. It’s more than just a design; it’s a narrative of a protective shell, with handmade finishes and grey concrete floors and teak wood carpentry.















