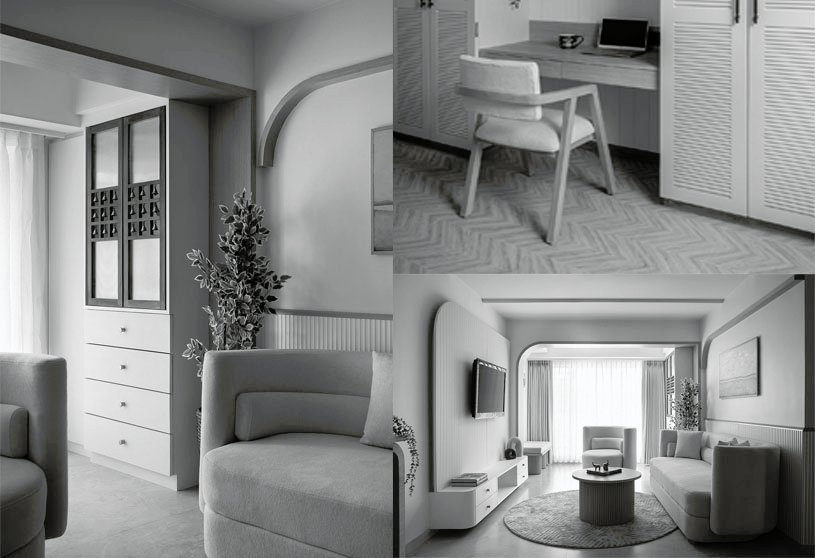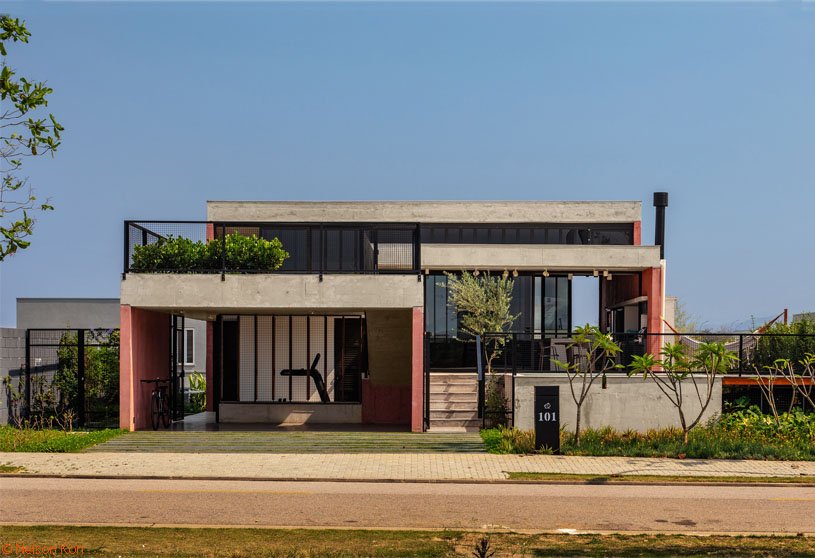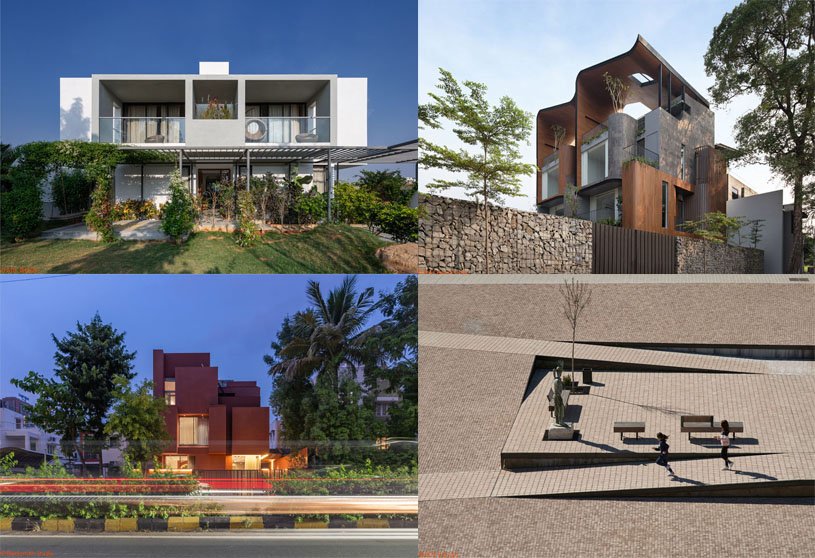Project11 months ago
RELAY Book Flagship Store, a retail interior project by MUKU design studio, is themed as a bookshop that resembles a forest and has unexpectedly appeared in the airport. The store stands out because of the contrast with the traditional airport created by the abundance of wood used as an eye-catching element. It draws customers inadvertently to the store while also creating a warm, inviting impression.
Project11 months ago
U-Market by Behet Bondzio Lin Architekten is a refurbishment project aimed at preserving the historic Hsin Fu market in Taipei. The new design aims to balance public and private spaces, ensuring ephemeralness and adaptability to the temporal timeline and user situation. It also ensures that new equipment is implemented without causing damage to the existing building condition.
Project11 months ago
Restaurant Forest, an interior design project by Studio 40, offers a unique atmosphere where culinary delight is the main focus by combining modernity, coziness, and harmony with nature. The primary concept revolves around local identity, utilizing only locally sourced materials and décor. This approach enables the interior design to blend in with the culinary concept, providing guests a seamless experience.
Practice11 months ago
Studio 40 is an architecture practice with offices in Russia, Central Asia, and the Middle East. The studio believes that architecture is more than just creating spaces; it’s about designing experiences that enrich people’s lives. They approach each project with a focus on functionality, aesthetics, and sustainability, ensuring that their designs serve the needs of the community while being visually inspiring.
Project11 months ago
ZEN Hotel of Cloud-Living Mountain by Atelier LI is an architecture project inspired by Zen culture, consisting of four buildings. These structures are scattered across the mountains, with some elevated to create a floating effect, emphasizing a sense of lightness. The horizontal design of the buildings is inspired by minimalist monk dormitories, with bamboo grilles that filter sunlight, creating a serene and gentle interior ambiance.
Project11 months ago
ZhuZhang Showroom & Office, an interior design project by LubanEra Design, incorporates minimalist design, natural textures, and pure geometric forms to create a serene, authentic space away from the bustle of the city. Using space as a medium, the designer seamlessly blends the texture and form of materials to enrich it, while light and shadow create emotional resonance, resulting in a tranquil and comfortable workspace.
Project11 months ago
GD House, designed by Adarq – André David Arquitecto, is composed of a single volume with a clear and simple geometry. The facade’s gestures and openings reveal the interior/exterior relationship and visual permeability of the structure. The residence features a unique and entirely abstract identity because of the openings that arise from the façade’s abstract lack of continuity or discontinuity.
Practice11 months ago
Adarq – André David Arquitecto is an architecture practice based in Lisbon, Portugal.
Academic Project11 months ago
‘Why Can’t We Live Together’ is an architecture thesis on urban housing by Trevor Bbanda from the ‘Canterbury School of Architecture & Design – UCA’ that reimagines the traditional Dutch bedstee in a contemporary context. Through its modular and adaptable design, the project creates a harmonious blend of private and communal spaces, fostering both social interaction and individual privacy. It challenges conventional housing models and invites us to reconsider how we design spaces for collective living in the future.
Project11 months ago
Earthen Hues, an interior design project by Sankalp Designers, embodies a synthesis of natural aesthetics and contemporary design, serving as an immersive sales office. Using earthy materials and subtle luxury, the office is carefully designed to evoke a sense of elegance and tranquility. The spatial layout embraces an open-plan concept, fostering fluidity and interaction among its various zones.
Project11 months ago
Kabelovna: Mar.s Base is an innovative office interior project by mar.s architects. By combining new elements with the raw original materials, the design creates a “cute industrial” aesthetic that transforms an initially unsuitable space. A spacious, inspiring work environment is ensured through careful details, while exposed brick walls and concrete beam ceilings preserve the space’s authentic industrial charm.
Project11 months ago
The Fluted Nest, an interior design project by Studio KNest, artfully integrates traditional Japandi style with modern design techniques to create a harmonious and dynamic living environment. Architectural features like arches and fluted paneling introduce depth and visual interest, subtly guiding the eye throughout the space. Every room is thoughtfully curated to strike a perfect balance between functionality and aesthetics.
Selected Academic Projects
Practice11 months ago
Studio KNest is an architecture practice rooted in the principle of “Less is More,” whose designs embrace simplicity, functionality, and elegance. They are committed to creating sustainable, timeless environments that leave a lasting impact without excess. Their approach challenges the conventional norms of design, pushing boundaries to craft meaningful spaces that promote well-being, harmony, and innovation.
Project11 months ago
Olam, a residence by Nestcraft Architecture, features a minimalist design that uses simplicity to create unique spaces. Utilizing carefully chosen angles, materials, and lighting, the design of the house maximizes visual impact. Empty spaces are strategically created to draw attention to key architectural elements or the lack thereof, ensuring an engaging and visually appealing environment.
Project11 months ago
Czech Promotion Offices Vol. 2 by KURZ Architects features recycling as a key design element, prioritizing sustainable and economically viable materials. The interior design project emphasizes movement and communication, featuring a dynamic, multifunctional corridor with round mini meeting rooms. White color unifies the raw material texture, while greenery grows throughout interior spaces, symbolizing company dynamics and natural growth.
Project11 months ago
‘A Shelter in the Forest’ by Espacio & Luz Architects serves as an extension of the landscape, using a minimalist approach and natural materials that respect the environment and highlight the beauty of the forest. The structure is raised on a cement plinth, ensuring durability and stability. The combination of wood, brick, and steel creates a solid, warm, and visually appealing structure that maintains the serenity of the surroundings.
Practice11 months ago
Espacio & Luz Architects is a practice that specializes in BIM management, offering innovative and efficient solutions at every stage of the project. They have experience in residential and commercial architecture, developing spaces that combine functionality, aesthetics, and comfort. The studio offers a comprehensive approach to urban design, focusing on creating environments that improve quality of life and cater to modern needs.
Academic Project11 months ago
‘iiMunch (In Ipoh)’ is a Bachelors Design Project by Naura Ayu Vierananda from the ‘School of Architecture, Building and Design – Taylor’s University’ that blends nostalgia and instant photography to create meaningful connections. The project aims to create a gathering space in the vibrant centre of Ipoh, Malaysia, that fosters community and belonging, serving as a timeless bridge between generations. It allows visitors to relive cherished memories and create new ones, embracing the past and present.
Project11 months ago
Maya House by Obra Arquitetos utilizes the sloped terrain by elevating the social areas half a level, ensuring a direct yet sheltered connection to the street. The design of this residence places private spaces on the lower floor, aligning with the rear garden. This distribution of levels and spaces creates both an open and fluid layout while also creating spaces with specific, comfortable characteristics.
Project11 months ago
Shanshui Firewood Garden by MIX Architecture features a design based on the translation and reorganization of the structure and space of Sichuan dwellings. The building features a cross-style layout, integrating traditional architecture with modern construction, resulting in a quiet and agile space atmosphere. Blending simplicity and refinement with ingenuity, the structure seamlessly integrates into the natural landscape.
Project11 months ago
Jun Meng, a residence by LQS Architects, features a seamless integration of architecture, interiors, and landscape, with a cross-axis composition inspired by Mies van der Rohe. The layout allows for views from every direction, with large floor-to-ceiling windows blurring the boundary between indoors and outdoors. The design creates a serene retreat with subtle plays of light and shadow and the beauty of changing seasons.
Compilation11 months ago
Archidiaries is excited to share the Project of the Week – Samam | ma+rs. Along with this, the weekly highlight contains a few of the best projects, published throughout the week. These selected projects represent the best content curated and shared by the team at ArchiDiaries.
Project11 months ago
JUICE, an interior design project by DDDD Creative Company, showcases Shenzhen’s unique culture through a symmetrical layout reminiscent of Chinese-style Ming Tang. The design features warm hues of the handmade bricks with the natural textures of the sisal stone, enhancing the overall ambiance of the space. The blend of modern and traditional elements creates a warm and welcoming atmosphere that respects cultural heritage.
Project11 months ago
Naman Residence-Villa B by MIA Design Studio is an elegant and luxurious house designed to maximize privacy while creating ample leisure spaces. The design of the residence creates voids, dividing them into two separate spaces: one for a quiet pond with beach views and one for a functional, multipurpose space with terraces and landscapes, enhancing the beach feeling and luxury living.
























































