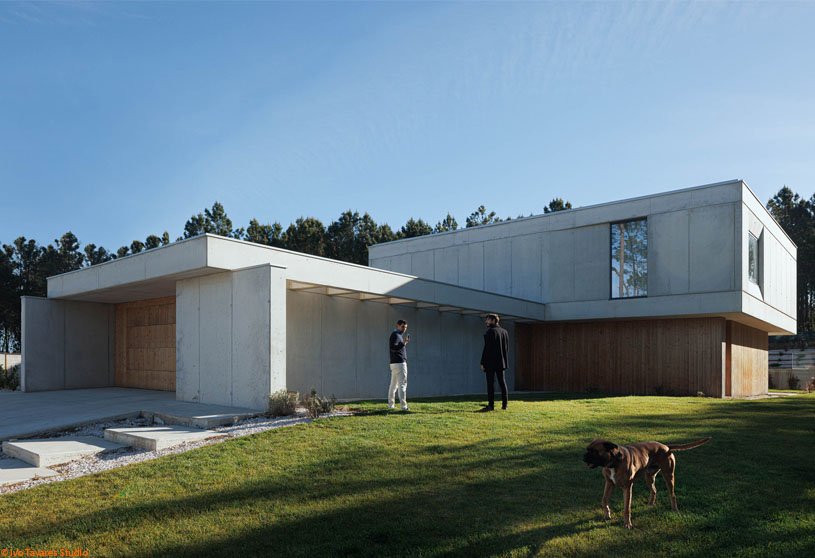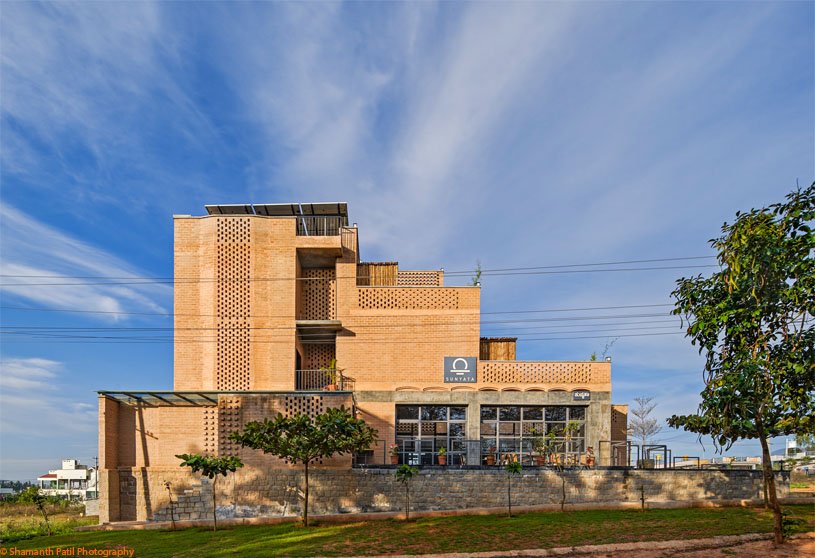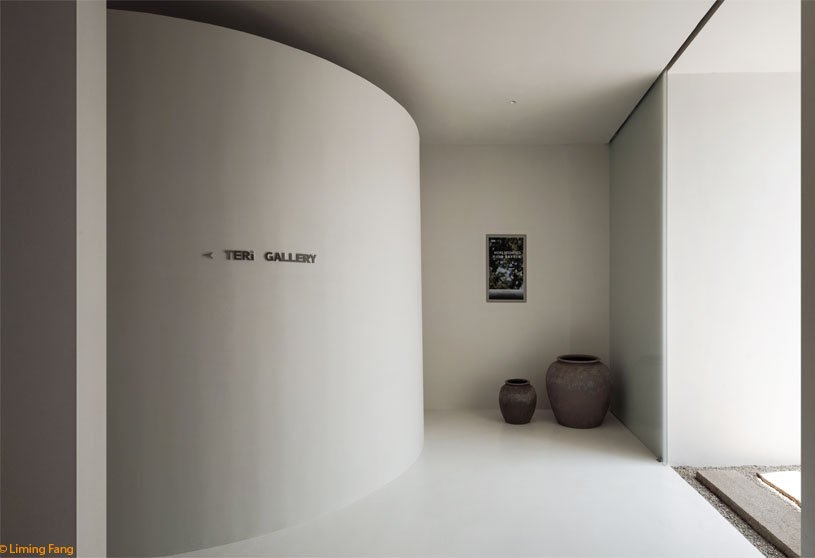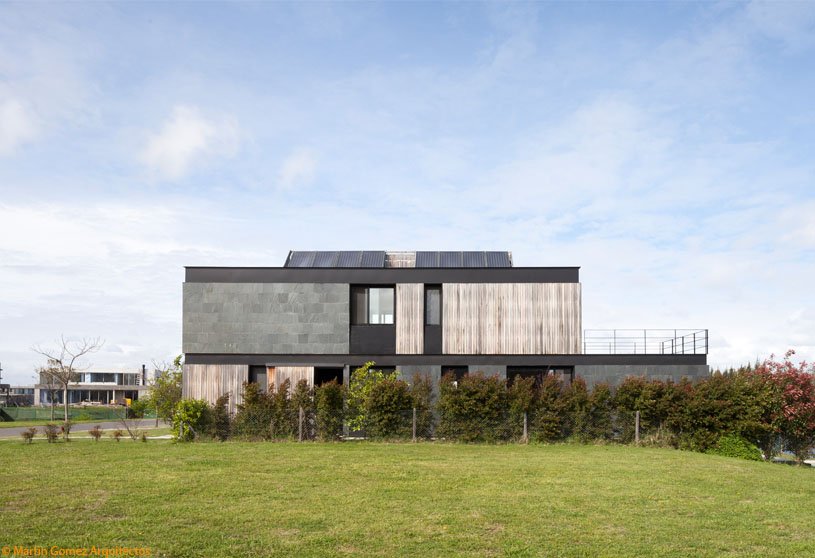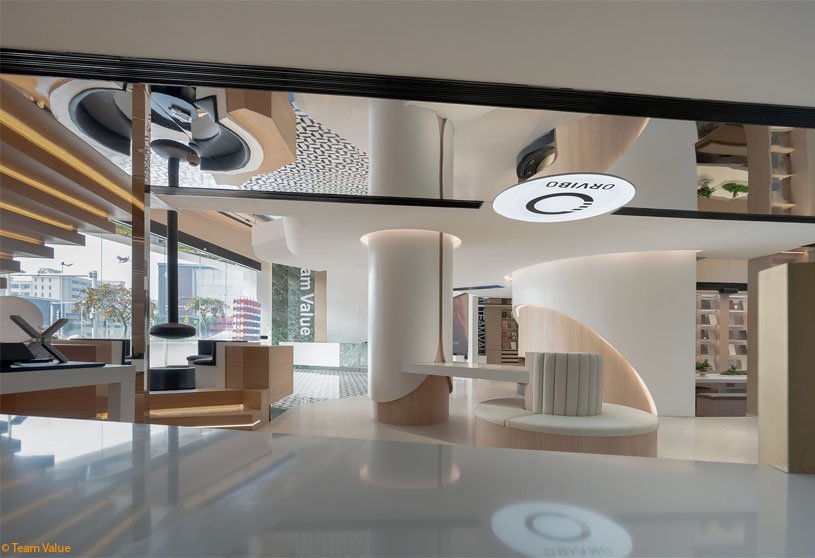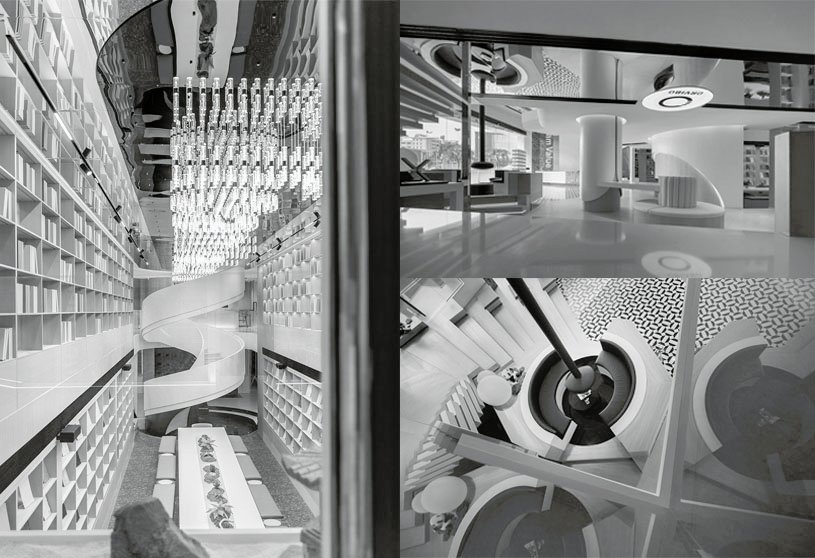Project10 months ago
Furnish & Shade, an interior design project by OSA studio, distinguishes itself from conventional retail shops by its dynamic play of architectural volumes and meticulous design. The design emphasizes a minimalist interior where blinds and fixtures serve as the focal points while ensuring strict adherence to Vaastu principles, reflecting a harmonious balance of aesthetics and spirituality.
Project10 months ago
Matabiau Ramblas Car Park, an architecture project by TAA (Taillandier Architectes Associés) is a 400-space underground parking project in Toulouse, located beneath a metro tunnel. The carpark is a simple rectangular form of 30m by 155m on two underground levels. Internal circulation is handled by two circular ramps. Pedestrian entrances to the car park have been strategically placed to support a variety of new functions and flow patterns within the redesigned allées.
Project10 months ago
Casa em Mundão by Um para Um, arquitectura e engenharia features a design influenced by the morphological condition of the land. The residence has an intimate design, oriented towards an east-facing garden, where all living spaces are located. The house is built with reinforced concrete, providing solidity, coziness, durability, and a timeless design. The design seeks to balance outdoor space and leisure activities.
Practice10 months ago
Um para Um, Arquitectura e Engenharia is a practice offering personalized architecture and engineering services focused on the client’s needs. Sustainability is a fundamental principle in all their projects, with the aim of minimizing environmental impact and promoting energy efficiency. Innovation is the engine that drives them to find creative and effective solutions to the challenges of each project.
Project10 months ago
Avis Office, an interior design project by Bit Creative, creates a homely, employee-friendly space reflecting the business and its brand colors. The interior design incorporates red and navy blue colors, green elements, and oak-colored materials for a visually appealing space. The office rooms are spacious with a comfortable open space, featuring PET acoustic panels, wall and ceiling finishes, and natural greenery.
Project10 months ago
612, a home interior project by Salt Studio, seamlessly integrates walnut wood with soft beige hues, exuding refined luxury and sophistication. The project combines minimalism with traditional Indian aesthetics, creating a modern design language that honors simplicity and warmth. Neutral colors and organic materials create a calm atmosphere, while modern furnishings enhance functionality and style.
Project10 months ago
Casa RMO by Magarão + Lindenberg Arquitetura is a residence designed to complement its lush natural surroundings and breathtaking views. The architects used exposed metal structures, timber roofs, and stone walls, along with Corten aluminum frames and natural wood shutters, to create a harmonious façade and cozy interiors. Rooms are designed to maximize views, with large glass openings bringing natural light and ensuring transparency and fluidity between inside and out.
Practice10 months ago
Magarão + Lindenberg Arquitetura is an architecture practice based in Rio de Janeiro, founded by architects Mauricio Magarão and Alice Lindenberg. In 2019, they joined forces to open their own office, seeking to establish their language and their way of creating architecture. Making the transformation of spaces have a positive impact on people’s lives is a common goal for both of them, always present in their efforts.
Academic Project10 months ago
‘The Spectacle Of The Sporting Body’ is an architecture thesis by Vladut Iacob from the ‘Bartlett School of Architecture – UCL’, that seeks to create a mixed-use sports facility that promotes mental fortitude and physical health in order to achieve a state of physical and mental harmony. The project proposes a new philosophy based on Taoism to live in harmony with the universe and its energy flow, aiming to revive the communal spirit of the derelict park in Exarcheia at Athens.
Project10 months ago
Brunner Innovation Factory by HENN integrates production, test and research workshops, offices, a bistro and showrooms in a compact structural form. The architecture focuses on construction details and furniture materiality, with a special attention to the visible roof support structure, a modular wooden arrangement that can be extended. The structure is visible from a distance through a transparent façade and features distinctive recurring intersections of the pincer structure.
Project10 months ago
Sunyata Eco Hotel, a hospitality project by Design Kacheri, showcases eco-friendly architecture using locally available earth in various forms like mud blocks, poured earth, rammed earth, and mud concrete. The design of the hotel regulates natural light, ventilation, and heat using brick jaalis and mutual shading techniques. Designed as a load-bearing structure, it avoids concrete columns, demonstrating the potential of sustainable urban structures.
Project10 months ago
Eternal Hill Columbarium, an architecture project by Behet Bondzio Lin Architekten, is a cemetery resembling a wind tower that tells stories of the city. The main volume features slanted, overlapped walls that give a characteristic look to the columbarium. This stacking creates a sense of being at the feet of the hillside, surrounded by mountains. The walls, slanted and opened to the sky, draw in sun rays that warm the atmosphere and accompany the visitor to confront fear.
Selected Academic Projects
Practice10 months ago
Behet Bondzio Lin Architekten is an interdisciplinary, intercultural architecture practice based in Germany and Taiwan. For over 20 years, the practice has focused on three core concepts: craftsmanship, materiality, and cooperation. They aim to create architectural designs that reintroduce vernacular craftsmanship and view architecture as an innovative extension of traditional human, social, and cultural integration, constructing timeless authenticity while resisting social constructs.
Project10 months ago
Casa emme-emme, a home interior project by Filippo Bombace, features the renovation of a beautiful attic with a contemporary, clean, and natural language. The house features warm parquet flooring, except for the kitchen and bathrooms, paved with practical porcelain stoneware. The medium gray color highlights architectural details, articulating the space geometrically in a long visual perspective that cuts through the entire apartment.
Project10 months ago
Narrow House by Prashant Parmar Architect – Shayona Consultant challenges the limitations of small plots through thoughtful space planning. The design of the residence is breathable, extensive, and functional, with natural light and ventilation. It features interconnectivity within and outside, creating stepped gardens on each floor. These extended roof slabs prevent overheating during summer, allowing cool breezes to enter interior spaces.
Project10 months ago
Wood Gallery, an interior design project by TSPACE Design, elevates the space beyond display and sales by integrating an art gallery concept. This creates an immersive environment that blends emotional engagement with the spirit of the space, allowing visitors to appreciate the aesthetic beauty of wood flooring. This approach marks a significant step towards adopting a curated, experience-driven business model.
Practice10 months ago
TSPACE Design, founded by architect Tong Zhang, is a Shanghai-based design practice specializing in the interior design of private residences and creative commercial spaces. Their design philosophy is always focusing on the way of life of people, the logic of space construction, and the idea of symbiosis with nature. They seek to share and spread the aesthetics of natural life.
Academic Project11 months ago
‘To Build A Home’ is an architecture thesis by Tarique Katuntu from the ‘Institute of Architecture – University of Pécs’, that aims to empower the homeless community in Jinja-Uganda and reintegrate them back into society. The project proposes a community center where the homeless are taught employable skills so they can learn how to make a living in the community. The goal is to help the homeless highlight their talents, shift public perception, and foster a supportive environment for all.
Project11 months ago
La Magnolia by Martin Gomez Arquitectos is a modern and contemporary residence that emphasizes materials that create warmth and a homely atmosphere. The use of black metal, black flagstone, and lapacho wood plays a key role in achieving this effect. The home, built for a young and active family, is highly versatile and embraces the concept of evoking strong emotions in transitional spaces.
Project11 months ago
The Globetrotters’ Haven by unTAG Architecture & Interiors showcases affordable luxury through Tropical Modernism, inspired by Sri Lankan architecture. The home interior project blends rustic, earthy materials like exposed brick, wooden accents, white walls, and printed floors, creating a timeless aesthetic. Handmade tiles, rattan, and salvaged wood furniture enhance the space, while indoor greenery adds to the natural, Bawa-inspired design.
Project11 months ago
Team Value Pan-Home Furnishing Showroom is an interior design project that features a “Material Library” concept, allowing designers to explore and select the latest materials. Each new material is tagged with a unique QR code, providing a one-stop solution for designers to access detailed information, akin to a library catalog. This innovative approach reflects the building’s design and practical management.
Practice11 months ago
Team Value is an international design practice based in Foshan, China, founded by designer Ning Jicun.
Project11 months ago
GR House, designed by Paulo Martins Arquitectura, is an inert volume that mimics nature, with its eastern wing’s volumetric deformation indicating its openness and submission to the surrounding views. The irregular, earthen form of this residence features patios and skylights visible only from higher up with openings that create a transition between interior and exterior.
Project11 months ago
Simple Craft Collection, an interior design project by HAS design and research, is a new-era furniture museum that transcends traditional showrooms. The architects introduced a unique design concept called “Floating Icebergs” that reflects the complex relationship between the site and its surroundings. The design creates an exceptional spatial experience by combining the solidity of “ice freezing” and the fluidity of “ice melting.”









