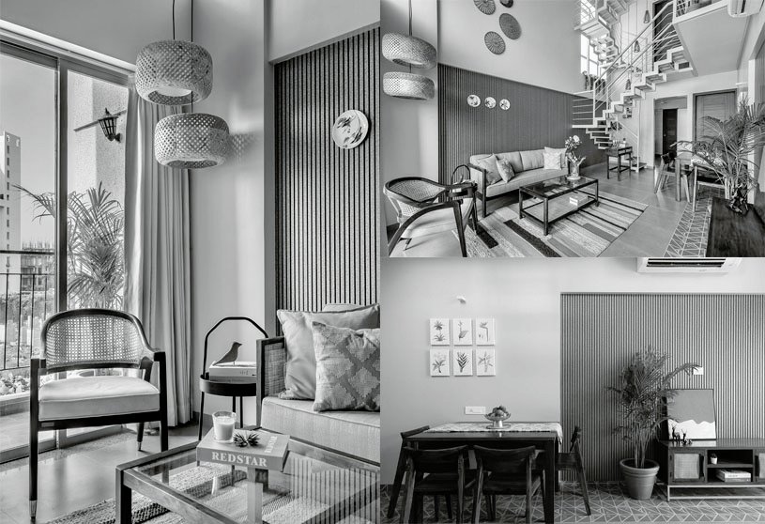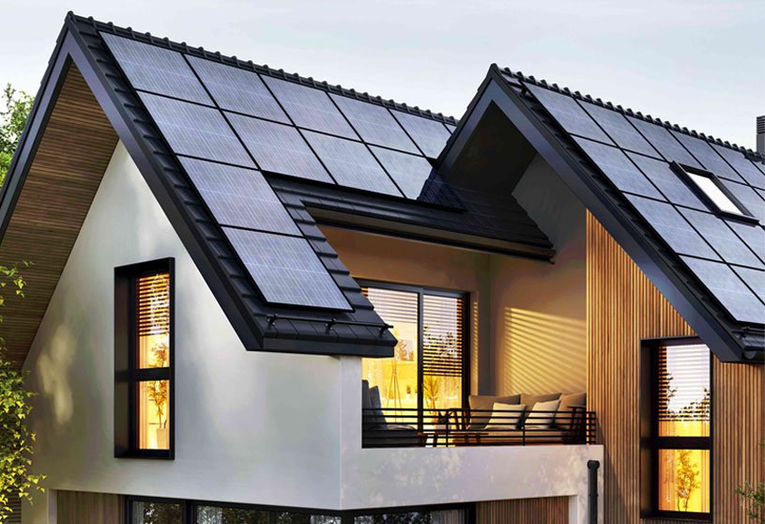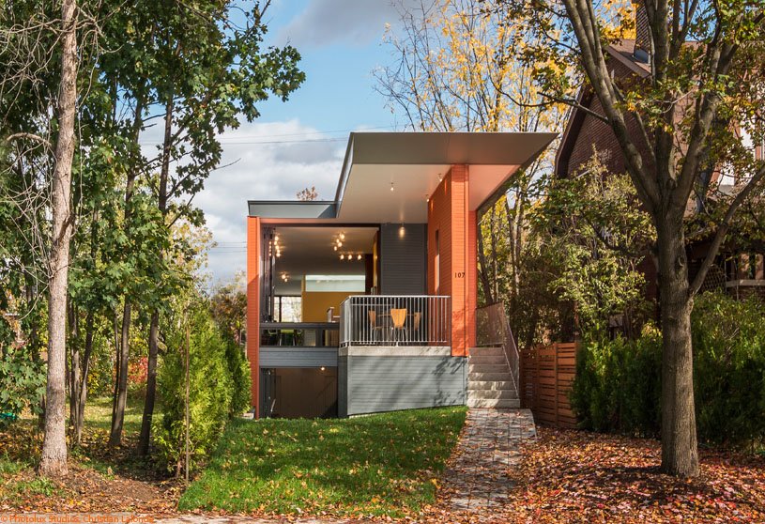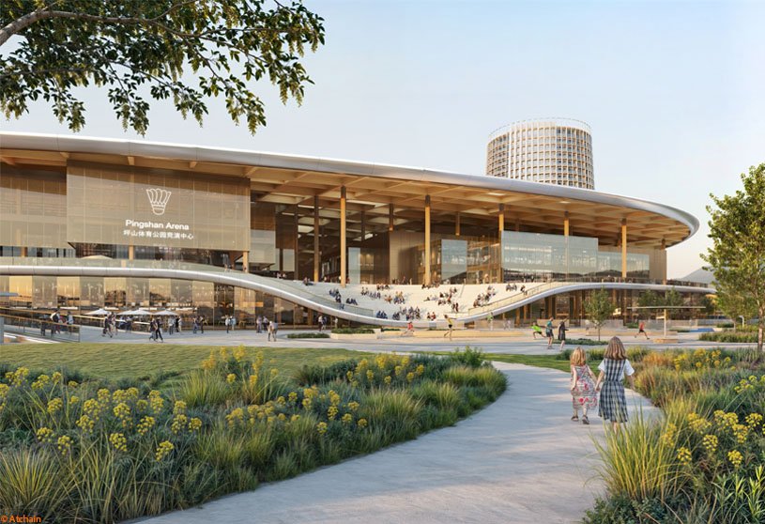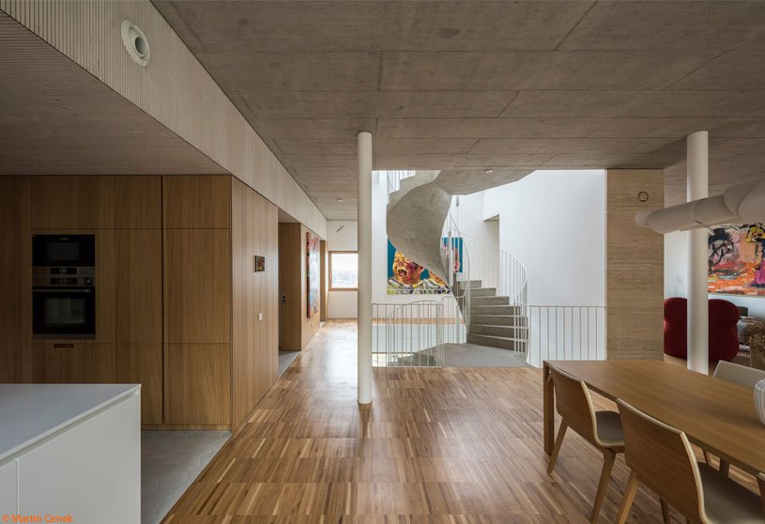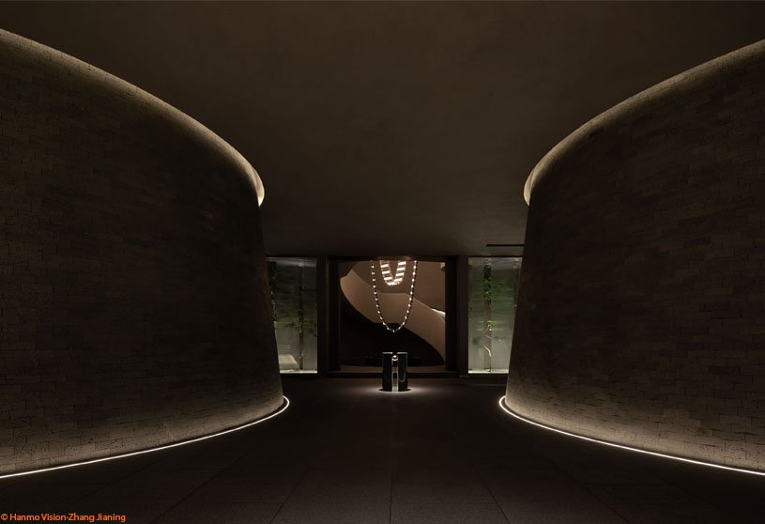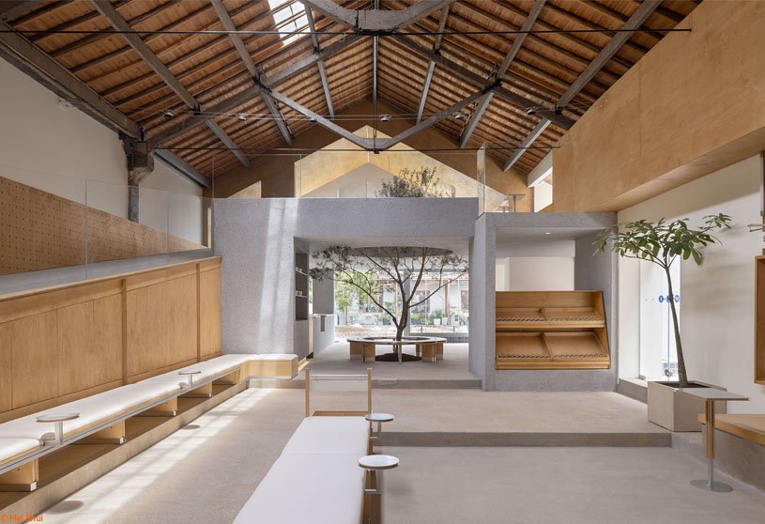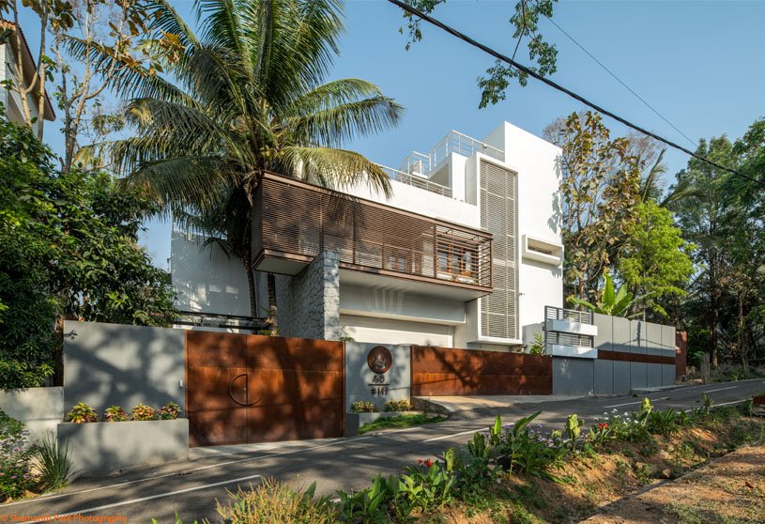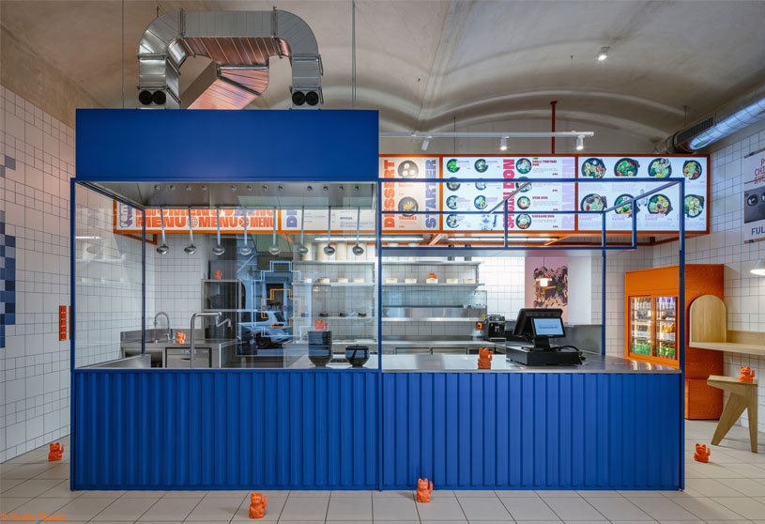Project11 months ago
Serenity Ridge, an interior design project by The Arch Studio, represents an exquisite blend of contemporary design and natural beauty. This house strikes the ideal balance between functionality and aesthetics through the thoughtful selection of materials, a minimalist design, and an emphasis on sustainability. The design creates a calm and welcoming haven by carefully combining contemporary elements with a deep respect for nature.
Practice11 months ago
The Arch Studio is a young multi-disciplinary design studio based in Pune, founded by architect Siddhina Sakla. The practice offers architecture and interior design solutions for residential, commercial, hospitality, and retail projects. The studio combines functional brilliance and aesthetic beauty in each project, offering bespoke solutions tailored to individual visions with meticulous attention to detail.
Academic Project11 months ago
‘Transforming Urban Narratives’ is an architecture thesis by Damla Dirik from the ‘Department of Architecture and Arts – Iuav University of Venice’, that explores the preservation and reinterpretation of architectural heritage to address contemporary urban challenges, such as housing shortages, by revitalizing the historic region of Perşembe Pazarı. By drawing on traditional Turkish architecture and the legacy of the Galata Walls, the project seeks to reconnect the site’s past with its present and create a vibrant, sustainable future for the region.
Project11 months ago
Home and local renovation in Can Mantega by Parramon + Tahull arquitectes gives new life to a space located on the ground floor of a building from the fifties. The refurbishment features enlarged access openings for better communication and light and the removal of plaster from walls to eliminate humidity issues. The floor plan was modified, removing unnecessary corridors and visually connecting spaces with wooden sliding doors.
Project11 months ago
Lamat, a refurbishment project by Objekt Architecten, transforms a seemingly classic house into a light, spacious one with a contemporary interior. While the facade was repaired and returned to its original state, interiors underwent significant changes, including removing the ceiling in the living space and creating a mezzanine space. New materials, tropical plants, and structural elements were carefully incorporated into the interior.
Project11 months ago
Smíchov Natural Apartment, a home interior project by Iva Hajkova Studio, combines natural materials to create a peaceful, welcoming environment. The design responds to the industrial character of the building with lightness and subtlety. The floor and ceiling of the apartment are defined by wood, evoking warmth and coziness. Other elements are kept minimalistic with a white, black, and light grey color palette.
Practice11 months ago
Iva Hajkova Studio is a Prague-based practice that deals with the design and implementation of interiors for mainly residential projects. They have a very individual and personal approach, combining rational and emotional qualities to create timeless design. Each of their implementations carries a client’s story that connects the location, the house, and the apartment into a pulsating whole.
Compilation11 months ago
Archidiaries is excited to share the Project of the Week – Embedded Bridge Insert | Design Nest Studio. Along with this, the weekly highlight contains a few of the best projects, published throughout the week. These selected projects represent the best content curated and shared by the team at ArchiDiaries.
Project11 months ago
Flickering Peak CP·SUN RIVER Art Gallery, an architecture project by Wutopia Lab, honors the achievements of overseas Chinese and their optimism for a prosperous future. The form of the three buildings draws inspiration from the mountains and is covered in a semi-transparent white Ferrari membrane. The project serves as a cultural landmark symbolizing miracles and hope in the local area, with dramatic visual expressions during day and night.
Project11 months ago
Architect’s Apartment, a home interior project by RDTH architekti, used a method similar to restoring historical monuments, recognizing traces of interventions from different development periods. The design justified the 50-year-old panel building by contrasting the original structure with new elements and preserving existing construction interventions. To emphasise the numerous “imperfections,” the original panel and scratched plaster interiors are painted white.
Practice11 months ago
Studio RDTH architekti was founded in Prague in 2017 by architects Tamara Kolaříková (Horová) and René Dlesk. In their current practice, they mainly focus on private projects of small and medium scales.
Project11 months ago
1930s Apartment by Studio COSMO features a comprehensive interior refurbishment, including a redesigned layout and replacement of windows, doors, and flooring. The original aesthetic of the space served as a guide for the choice of materials and colours used in the design. Characteristic elements such as the white lacquered doors and windows with brass handles and the distinctive oak parquet flooring served as inspiration.
Selected Academic Projects
Practice11 months ago
Studio COSMO is a Prague-based architectural studio led by architects Tereza Kabelková and Jiří Kabelka. The practice works on projects spanning a spectrum of scales, including interior design, exhibitions, renovations, and new constructions. Prioritizing conceptual frameworks and respecting the surrounding context, they believe every project should tell a story.
Article11 months ago
Modern roofing has evolved far beyond the simple shingles of the past. It’s now a dynamic blend of technology and design, where practicality meets style. Whether it’s energy-efficient solar panels or a vibrant rooftop garden, a roof will do more than just protect your home—it’ll elevate it. This article explores various roofing options that complement contemporary architectural styles in terms of durability as well as aesthetic appeal.
Project11 months ago
The Stacey-Turley Residence by Kariouk Design aims to bring light into dark interiors due to narrow volume and zoning regulations. The home features Insulated Concrete Form walls (ICF) and radiant heated floors that capture winter sun’s warmth, gradually releasing heat in the evening. A sloped roof, reaching fourteen feet, creates a “chimney effect” to accelerate breezes, eliminating the need for air conditioning, capturing light and enhancing comfort.
Project11 months ago
The Sweet Spot, an architectural project by MVRDV, serves up competition-winning design for China’s National Badminton Training Centre complex. With a total of 100 badminton courts across all facilities, badminton provided the inspiration for many components of the design, most notably the 240-metre-long roof in the shape of a racket head that serves as the focal point of the complex.
Project11 months ago
Under the Star Game Reserve by Martin Cenek Architecture features a triplet of houses that resemble local forms in their shape, size, and roofs. The residences are visually elevated one storey above ground floor level, with white abstracted masses floating above the smaller footprint. A combination of plain white lime plaster, natural timber, white perforated corrugated sheet metal, and glazing is used to complement the minimalist form.
Practice11 months ago
Martin Cenek Architecture is a practice based in Prague, Czech Republic. Founded in 2008 by architect Martin Cenek, the practice emphasises creating simple, logical, and clear spatial and functional solutions. They focus on maintaining overall efficiency and sustainability of the design, as well as low energy consumption.
Project11 months ago
Shangchen Bathhouse, an interior design project by Wuxing Youxing Space Design, merges a leisure-oriented concept with innovative experiential elements. The project explores diverse possibilities with adaptable modules, tailored environments, and custom furniture. The design utilizes geometric shapes and a spiritual ambiance with subdued lighting to craft an engaging narrative that enhances the interaction between people and the space.
Project11 months ago
Healing Pets, an interior design project by Informal Design, aims to foster a new lifestyle and mutual growth for urban residents and their pets. The architectural transformation focuses on sustainable design principles, preserving valuable elements of original construction while integrating the main roof structure with new volumes. This creates an interplay between old and new, fostering a fluid, open spatial relationship.
Project11 months ago
Siri, a residence by Design Kacheri, celebrates and integrates with the existing landscape while offering a luxurious, sustainable living experience. Positioned to optimize natural light and ventilation with minimal impact on trees, the design features introverted planning with expansive verandas, decks, and terraces that extend indoor living outdoors. Lush tropical gardens around the house provide a private and tranquil atmosphere.
Practice11 months ago
Design Kacheri is an architecture practice based in Bangalore, India.
Academic Project11 months ago
‘Embracing Tension : Wandsworth Gas Works’ is an architecture thesis by Will Pike from the ‘Department of Architecture and Landscape – Kingston School of Art’, that challenges us to rethink the relationship between production and urban life. It proposes transforming neglected spaces into serene environments, promoting rehabilitation and ecological awareness. The thesis advocates for an integrated urban fabric where transport, production, and recreation coexist harmoniously, enriching the urban landscape and enhancing community well-being.
Project11 months ago
Ramencraft, an interior design project by SOA Architekti, offers a unique fusion of Japanese culture, the gaming world of 8-bit graphics, and popular culture. A key element of the design is the use of pixels and a contrasting combination of blue and bright red colours that gives the restaurant dynamism and liveliness. The design creates a vibrant space that emphasizes the atmosphere of fast refreshments offered by the restaurant.








