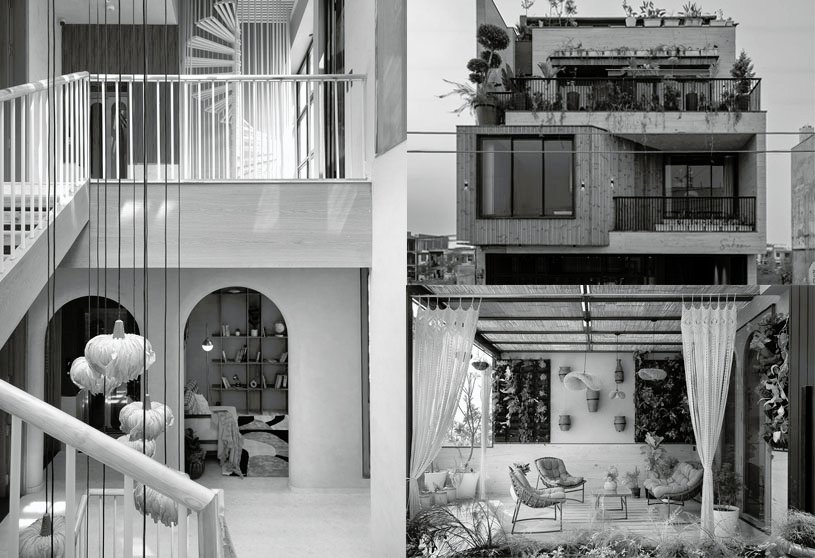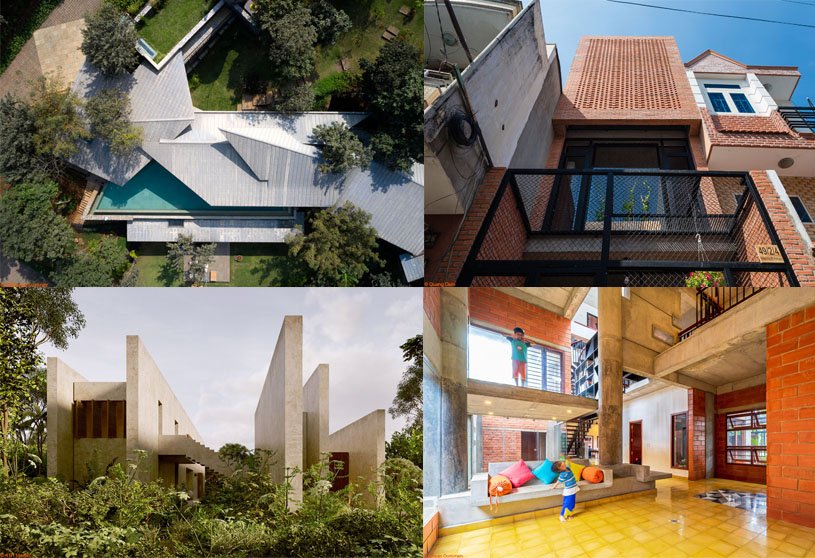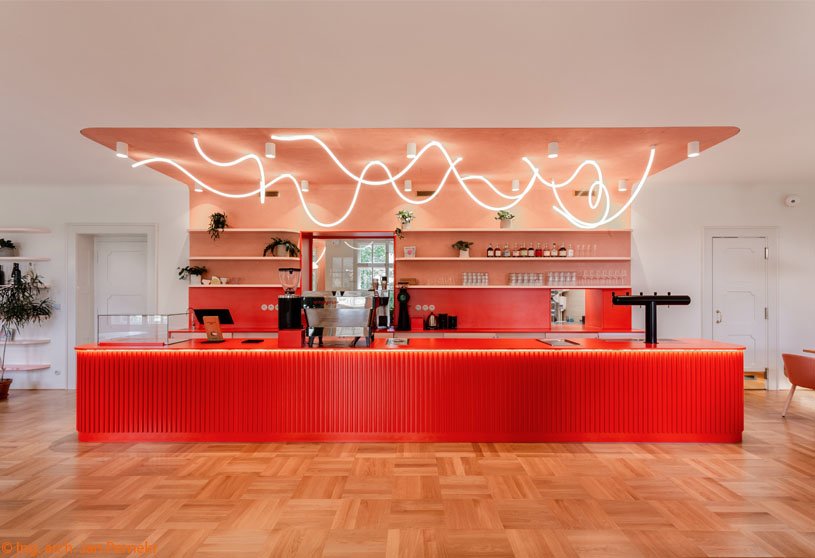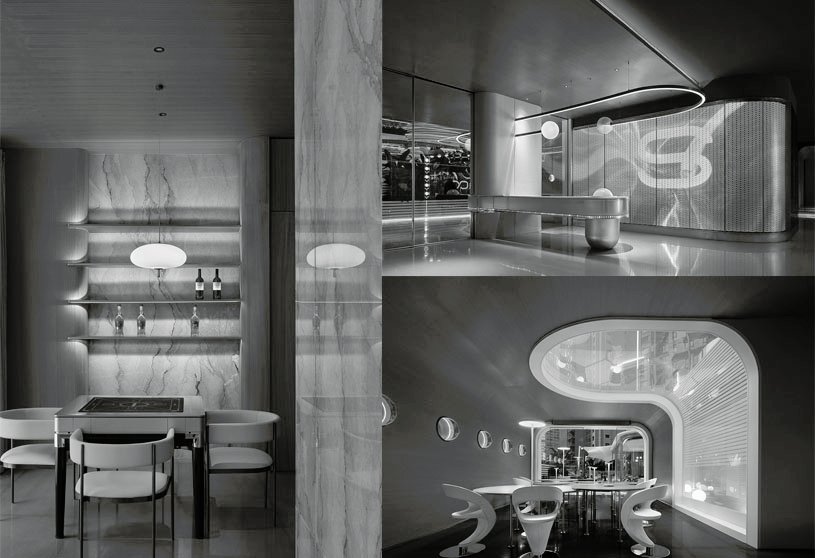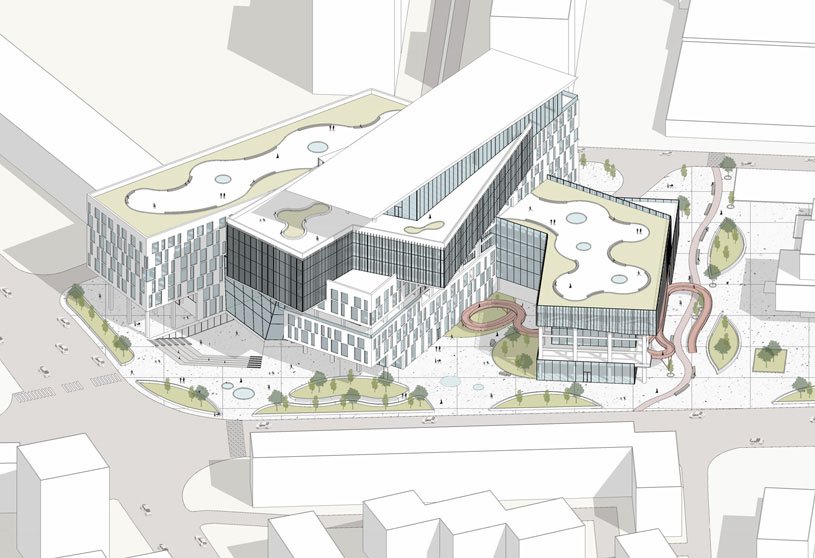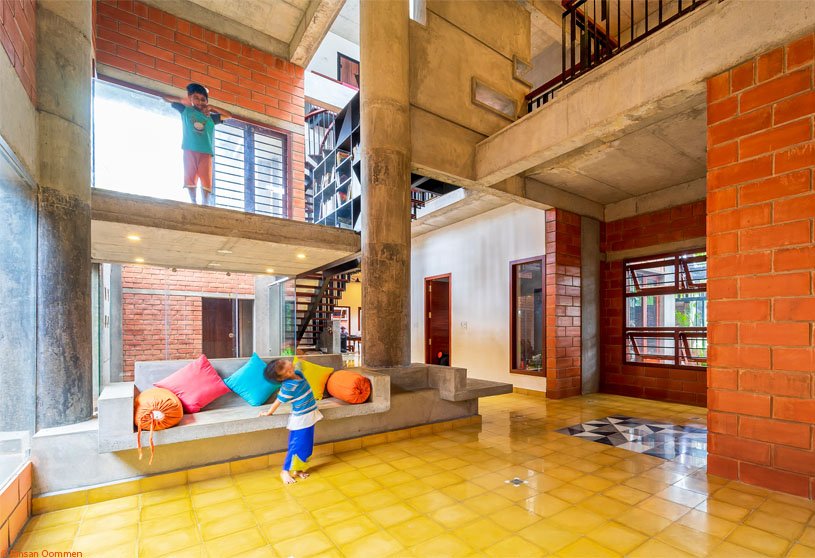Project11 months ago
Sukoon, an interior design project by Nirman Solutions, transforms a contemporary residence in the serene locale of Banswara, Rajasthan. The design seamlessly integrates Japandi style, combining the serene, Zen-inspired elements of Japanese design with the simplicity and practicality of Scandinavian aesthetics. The home is characterized by a balanced use of earthy tones and minimalist warmth, creating an elegant and functional environment.
Practice11 months ago
Nirman Solutions is an architecture practice based in Ahmedabad, Gujarat.
Project11 months ago
‘4 BHK Timeless Elegance at Samarth City’ by Prashant Parmar Architect – Shayona Consultant is a home interior project featuring stylish, subtle, and understated luxurious design. Each space features an amalgamation of different materials that creates a luxurious ambiance throughout the house. A muted color palette in shades of beige, gray and wood in each space radiates a warm and inviting atmosphere.
Project11 months ago
Forest Villa, a residence by HAS Design and Research, utilises three elements—shell, hole, and void—to enhance the site characteristics and functional spaces, creating an extraordinary living experience. The facade of the structure features a sequence of shells that frame the continuous view, enhancing the relationship between interior and exterior and creating light and shadow effects throughout the house.
Project11 months ago
Big Fish, a residence by Martin Gomez Arquitectos, is designed to preserve its wild surroundings, protect sea views, and minimize environmental impact. The structure, elevated on pillars, blends with wild vegetation, with an upper floor hovering above. It features a large inner courtyard, alternating bedrooms, and semi-private courtyards, enhancing natural light and strengthening interior-exterior connections.
Practice11 months ago
Martin Gomez Arquitectos, an architecture practice founded by Gomez, embodies his philosophy of life and the elements derived from his experiences: dialogue with nature, balance in order, light, the nobility of materials and life outdoors. The development of intermediate spaces is crucial to them. Their designs frequently include galleries, decks, and transition areas that blur the lines between inside and outside.
Compilation11 months ago
Archidiaries is excited to share the Project of the Week – Lateral Verandah House | Malik Architecture. Along with this, the weekly highlight contains a few of the best projects, published throughout the week. These selected projects represent the best content curated and shared by the team at ArchiDiaries.
Project11 months ago
Be.Re., an interior design project by Filippo Bombace, is a pub where beers of various cultures in barrels, falls, and pumps are used, with casks placed below the counter. The design features two distinct aesthetics: the service area uses copper, ceramic coatings with wood effects, and brick from original vaults, while the customer zone features white and grey tones, showcasing the recovery of Carrara marble pavements.
Project11 months ago
Vila 63, an adaptive reuse project by Edit!, transforms the First Republic villa into a vibrant cafe, blending history with modern design. The renovation focuses on preserving the character of the existing structure and restoring as many original elements as possible. The interior design, in a fresh orange-pink color combination, creates a contrast to the predominantly beige and gold historical elements.
Project11 months ago
ARK Club, an interior design project by VGC Design, utilizes advanced technological design to create an immersive, futuristic experience. The designer explores the concept of time and life in the project, creating a transcendent space that floats in the river of time and space. Like an ark carrying the strength of life, the space is designed to help people rejuvenate and sustain life.
Practice11 months ago
VGC Design is a China-based design practice with offices in Shenzhen, Shanghai, Chengdu, and Wenzhou. With the concept of integrating behaviour, aesthetics, and soul in one, it quickly became the most comprehensive design team in China in 2017. Upholding the professional spirit of “Designing with Detail in Mind,” the VGC design team combines business with art to comprehensively enhance the taste and value of customers’ projects.
Academic Project11 months ago
‘The World is Your Mussel’ is an architecture thesis by Vilde Bakkeli Sand from the ‘School of Architecture and Cities – University of Westminster’, that explores regenerative architecture, aiming to restore the Old Town of Taranto through sustainability and socio-economic upliftment. Using an innovative mussel-crete technology, the project showcases a sustainable solution for future cities struggling with the challenges of abandonment and environmental degradation.
Selected Academic Projects
Project11 months ago
Holiland Market Theme Store, an interior design project by SLT Design, is a new themed store in Wuhan Tiandi. In this trendy and culturally inspired space, the concept of “Market” brings a humanistic touch. Using modern materials and vibrant elements, SLT reimagines the traditional market, reflecting Holiland’s “natural and fresh” ingredients while creating a youthful, trendy, and personalized space.
Project11 months ago
The Folding Planes, a residence by Palak Shah Design Studio, showcases a blend of contemporary design and sustainable innovation. With its striking aesthetics and eco-friendly features, it offers a holistic living experience that blends luxury with sustainability. Through subtle textures, grey-toned furniture, and light oak veneer accents, the minimalist residence creates a warm and inviting atmosphere.
Project11 months ago
ZhuZhang Store, an interior design project by LubanEra Design, features a natural, logical, and inclusive design, creating an open and cozy ambiance. The design concept focuses on dynamic forms and symbiosis, integrating architectural structure, spatial form, and materials. The rough texture of materials creates contrast and extends spatial perception, fostering a borderless dialogue between consumers and the space.
Practice11 months ago
LubanEra·Design is a versatile creative design practice that specializes in retail experience solutions for fashion brands, including commercial space, SI system design, and VI design. Adhering to the philosophy of “Luban spirit, ingenious craftsmanship, and dedication to perfection”, LubanEra·Design brings over a decade of expertise in creativity and execution to brand stores.
Project11 months ago
Wasp House, designed by Tropical Space, provides a bright and lively living environment despite its compact size and dense surroundings. The residence is emphasised by a unique staircase that doubles as a nook for growing flowers, reading, or unwinding. Sunlight floods the interior through a glass roof and brick walls with strategically placed openings, resulting in an intimate yet emotionally rich living space.
Project11 months ago
Casa Uh Lu’um, a residence by Jorge Garibay Architects, offers complete freedom for users to experience various emotions, stunning views, and vast vegetation, allowing them to fully immerse themselves in the site. The design philosophy focuses on harmonizing the structure with its surroundings. The building’s forms and materials integrate seamlessly with the environment, avoiding stark contrasts or dominating the landscape.
Project11 months ago
Casa Quase Verde by PSB Arquitectos is a rectangular single-floor residence that thrives on constant interplay between the interior and exterior, achieved through lateral and vertical openings that appear sporadically throughout the construction. These openings allow the interior of the dwelling to extend outward while also bringing a bit of the surroundings and natural light inside.
Practice11 months ago
PSB Arquitectos is a Portugal-based architecture firm founded by architect Pedro Santos Barbosa in 2000, The practice specializes in the development of studies and projects in the areas of urban planning, architecture, interior architecture, and rehabilitation.
Academic Project11 months ago
‘Business Centre at Iasi, Romania’ is a Bachelors Design Project on commercial architecture by Negura Lidia and Mosuti Ioana-Maria from the “G.M. Cantacuzino” Faculty of Architecture that integrates commercial functionality with attractive green spaces, revitalizing an urban area lacking in natural elements. The aim of the project is to establish a multi-purpose space that fosters sustainability, improves the urban landscape, and provides a distinctive environment for business, commerce, and leisure.
Project11 months ago
Sotheby’s Maison, an interior design project by MVRDV, creates two distinct atmospheres influenced by the Taoist principles of dichotomy and dynamic change. The light and open upper level serves as a gallery space, welcoming the public to peruse artworks and luxury items in a retail experience curated by Sotheby’s, while the lower level houses a dramatic space designed for immersive experiences and intimate personal encounters with art objects.
Project11 months ago
Les Carrés de Bellefontaine, a housing project by TAA (Taillandier Architectes Associés), features a unique design characterized by loggias and balconies interconnected through volumes. These volumes animate the façades of the project through materials like glass, concrete, wood, and metal. Positioned in a staggered manner, these apartment blocks create a public space with trees along the street.
Project11 months ago
Aadaleesan Residence by Murali Architects is a modern interpretation of Indian vernacular architecture. The design of the residence ensures a seamless flow through interconnected spaces. Thoughtfully placed courts along the periphery invite natural light into the home. Thinnai spaces around these courts maintain the traditional charm of vernacular houses. A warm color palette creates a vibrant and inviting atmosphere throughout the home.








