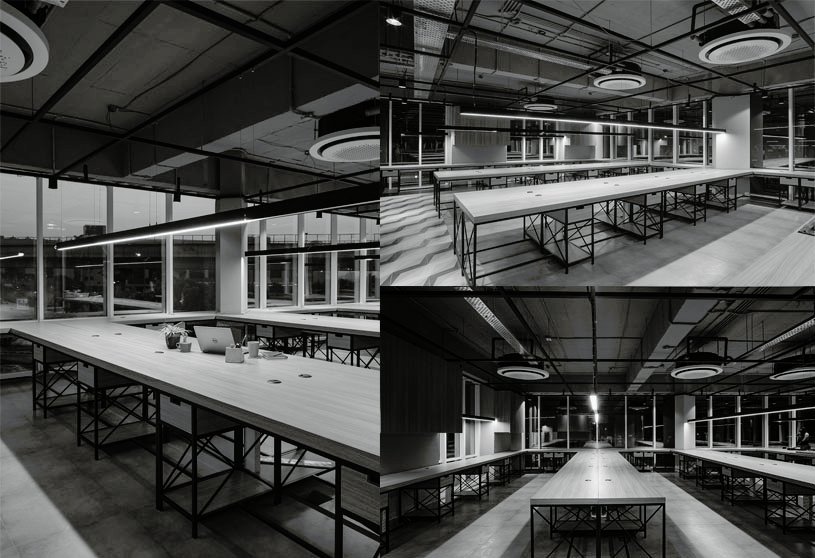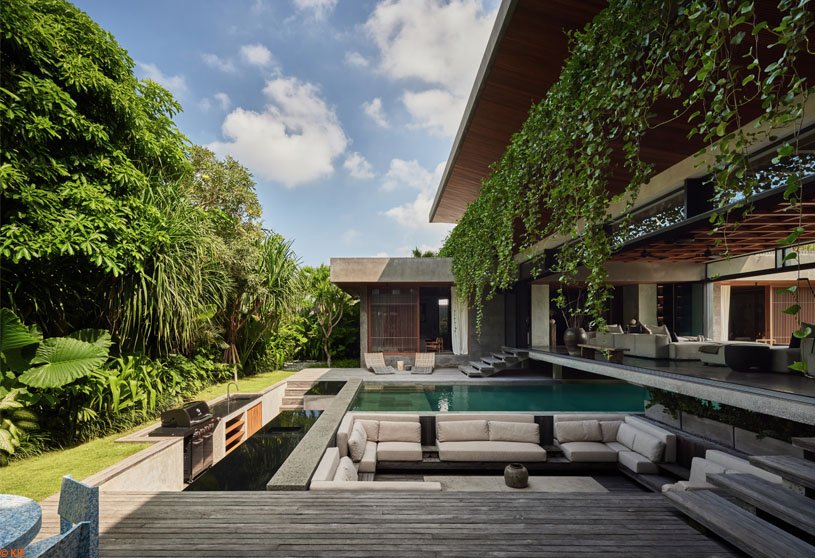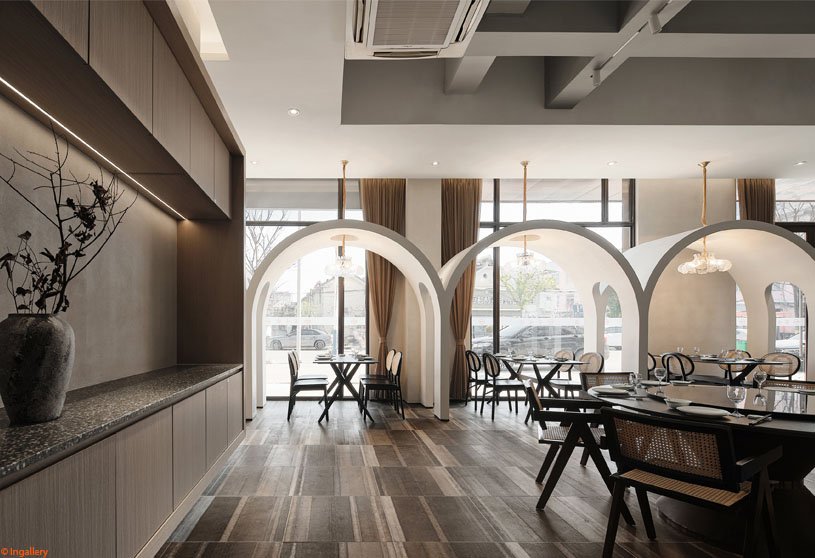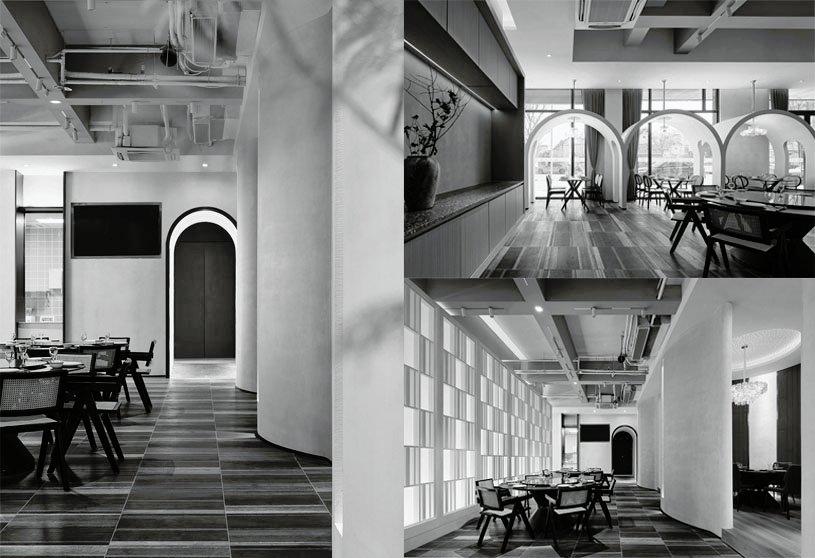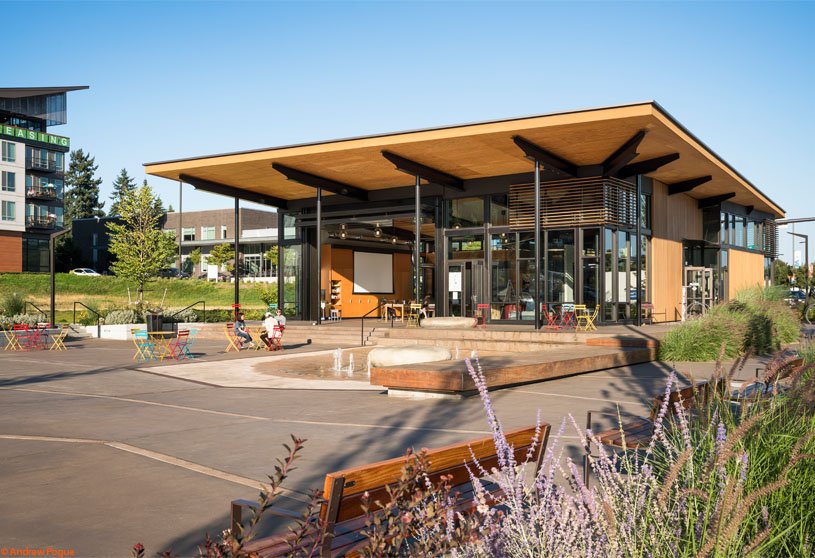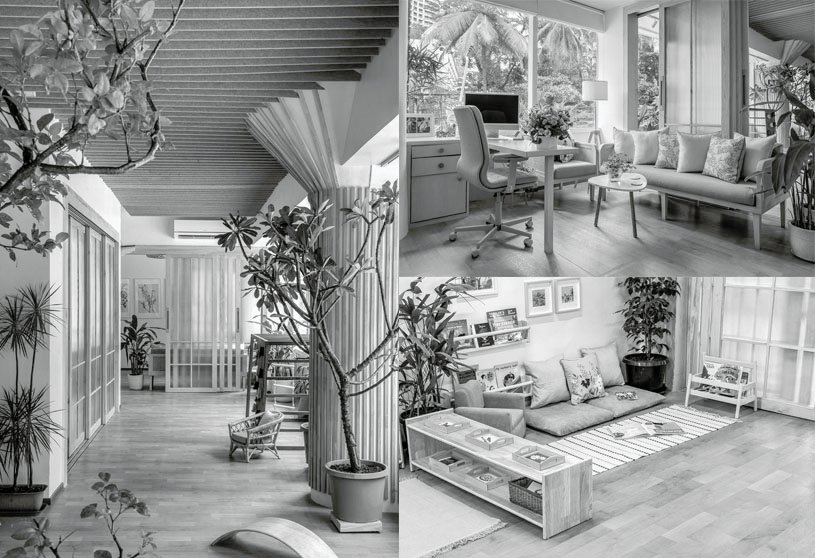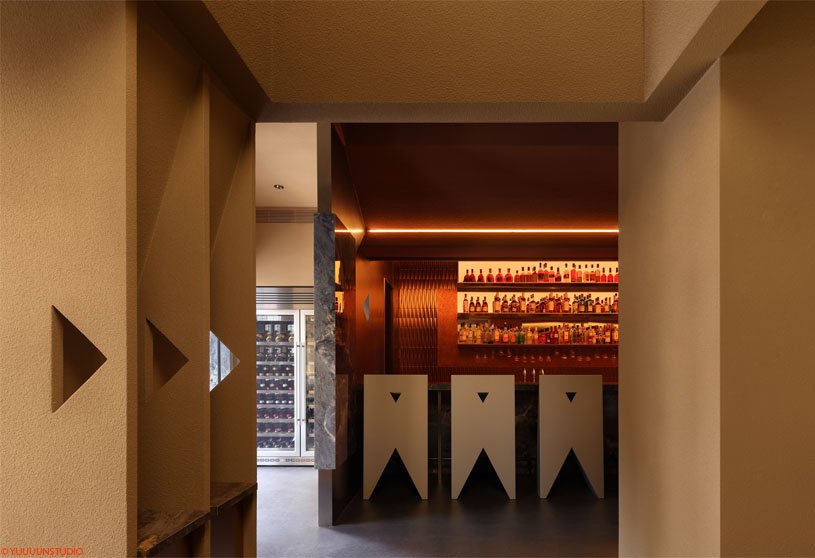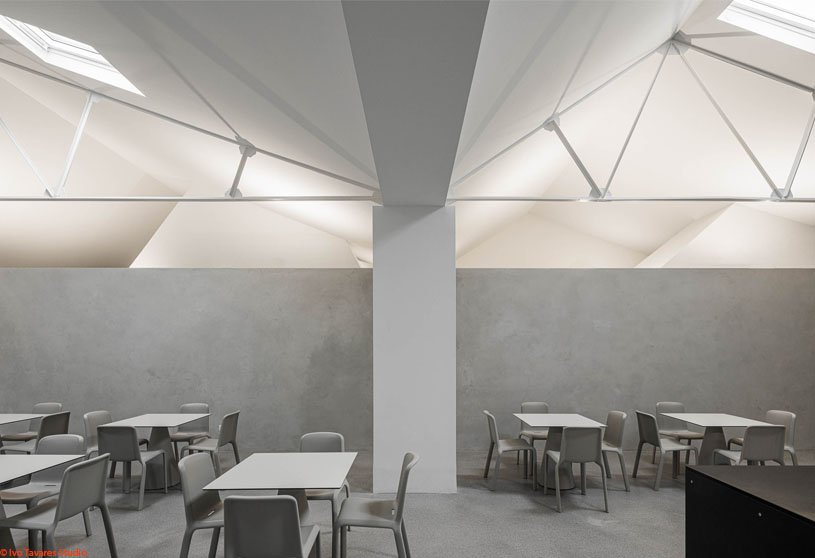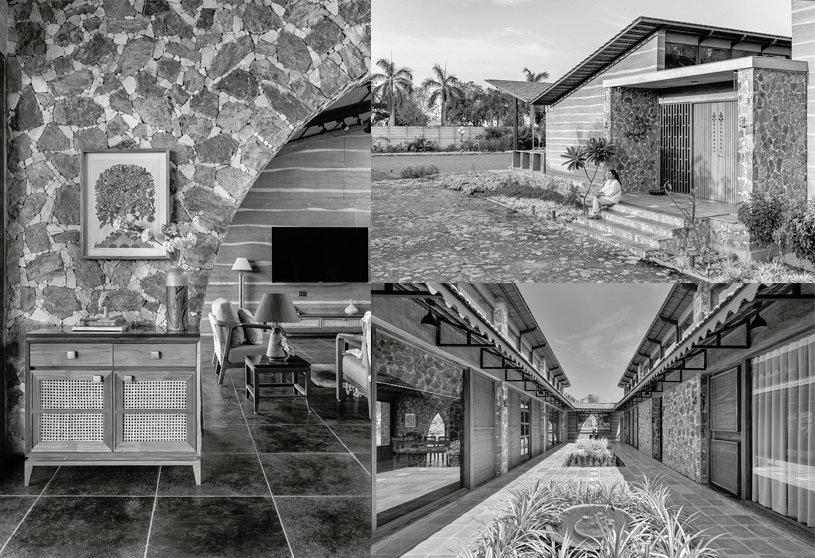Article12 months ago
Recycled materials offer numerous benefits, including reducing landfill waste, reducing carbon emissions during construction, and are cost-effective compared to new materials. Construction firms also support using recycled materials to make their projects green, gaining recognition and business from eco-conscious clients. This article discusses the numerous advantages of utilizing recycled materials in construction and the future of eco-friendly architecture
Academic Project12 months ago
‘Affordable Housing for the Urban Poor in Ghatlodiya, Ahmedabad’ is an architecture thesis by Malav Desai from the ‘Faculty of Architecture – CEPT University’ that seeks to address the complex housing challenges faced by the urban poor through innovative and context-sensitive approaches to urban planning and affordable housing design. By rethinking traditional models and focusing on more inclusive, sustainable design, the project seeks to create a housing model that supports the diverse needs of lower-income communities.
Project12 months ago
Bamboo Box by CUN Design is an interior design project that outlines the ideal lifestyle of living in seclusion accompanied by bamboo. This project explores new expressions of “wall mountains,” incorporating elements like space, light, shadow, and materials to express the designer’s yearning for nature and oriental philosophy. The residence aims to integrate living and wandering, nurturing both body and mind, allowing for a joyous experience in space.
Project12 months ago
Cosmo Residence, a housing project by TAA (Taillandier Architectes Associés), blends flat and sloping roofs to achieve a more dynamic and non-linear aesthetic, enhancing its integration with suburban urbanism and architecture. The design incorporates a staggered layout, providing generous open areas for communal gardens and green spaces, highlighting the omnipresence of nature throughout the condominium.
Project12 months ago
The Corner Office by Mold Design Studio is an interior design project that exemplifies how smaller work environments can enhance productivity. The office, designed for an architectural MEP consultant, features modern, industrial loft-inspired interiors that emphasize transparency. The design celebrates hidden services like plumbing, electrical, and air-conditioning, using colors to demonstrate the practice’s expertise.
Practice12 months ago
Mold Design Studio is an architecture practice based in New Delhi, founded by architect and urban designer Anika Mittal Dhawan. Mold focuses on creating unique solutions for various projects, addressing all requirements from specified to unstated. They deliver high-quality standards through strong design, rigorous processes, and collective dialogue, emphasizing the built’s relationship with nature and context.
Project12 months ago
House of Voids by Malik Architecture re-evaluates the typology of the building form to re-establish the urban condition in Delhi’s neighborhoods. The residence integrates a deep garden extending from the basement through a series of various courts and fissures. A central courtyard, with labyrinthine voids, functions as a light catcher and thermal balancer, while green spaces, deep fissures, and skylights enhance the design.
Project12 months ago
Benchakitti Rain Forest Observatory by HAS Design and Research is an architectural initiative aimed at promoting natural environments and green spaces in Bangkok. The design of the park, inspired by a tropical rainforest, resembles a floating wetland island. Its undulating form guides visitors to the upper observatory level and lower rest level, which simulates the wetland environment and offers activities like yoga and meditation.
Project12 months ago
VIRT, an interior design project by Mome.Estudio, is focused on optimizing the use of a limited space and enhancing the living experience. The intervention focuses on liberating the internal divisions and programmatically organizing the dwelling based on them. The design emphasizes light, functionality, and the relationship of the different spaces both with each other and with the external environment.
Academic Project12 months ago
‘Act of Food’ is an architecture thesis by Lyric Barnik from the ‘School of Architecture – University of Waterloo’ that explores the transformative potential of food as a catalyst for healing and regeneration in the context of Cambridge, Canada. Through the adaptive reuse of a contaminated brownfield into a vibrant community hub, the project not only addresses the immediate need for food security but also fosters social cohesion, environmental restoration, and community empowerment.
Project12 months ago
Skin Boutique, designed by Paulo Merlini Architects, is a two-storey beauty clinic located on the ground floor of a residential building. The interior design draws inspiration from the human body, featuring organic shapes and a dry pink color scheme. The space is organized symmetrically to optimize natural light. A reception area with a large, vaulted ceiling that merges with the walls defines the clinic’s overall aesthetic.
Project12 months ago
The Free Bird, designed by Alexis Dornier, is a residence that artfully combines contemporary Japanese design with tropical modernism. This unique home embodies Dornier’s dedication to merging architecture with nature while emphasizing sustainability. The residence showcases local craftsmanship and blends architecture with its surroundings to create a peaceful, sustainable, and immersive living experience.
Selected Academic Projects
Project12 months ago
Baiwei Building, an interior design project by Original Space, aims to evoke an emotional connection with space through contemporary design. The space features simple block forms and curved elements, with crystal bricks and grilles providing functional divisions and privacy. Each area is distinguished by materials like wood, woven fabrics, micro-cement, and glass bricks, creating unique textures and moods.
Practice12 months ago
Original Space is an architecture and design practice based in China.
Project12 months ago
Tate House by Materia + Gustavo Carmona is a project centered on establishing a sense of place within its site, rather than imposing an object upon it. The residence is designed to reveal the natural events and features unique to its context, with strategically placed modules in outdoor spaces to form pathways and contemplative zones. The design carefully defines the boundaries between open and enclosed areas, enriching the overall experience of the site.
Project12 months ago
The Hangar at Kenmore Town Square by Graham Baba Architects is an architecture project that serves as a focal point and a symbolic living room for the city. Ensuring a home for nature in the rapidly expanding community, the complex touches upon the primordial notions of gathering, providing a venue for both passive and active recreation. Conceived as a pavilion, the project is designed to morph depending on weather or functional requirements.
Project12 months ago
Harmony Montessori School, an interior design project by Atelier ARBO, creates a harmonious, well-equipped learning environment for children. The design emphasizes self-exploration in learning through playful pocket spaces and activity niches. The minimalist design incorporates neutral interior shades and indoor plantations, fostering a connection with nature and stimulating a child’s conscious development.
Practice12 months ago
Atelier ARBO, a boutique architectural design firm based in Mumbai, is dedicated to visualizing and implementing unique design solutions that have a profound positive impact on the lives of end users. Understanding that architecture is fundamentally about people and the influence of spaces on their activities and mental states, Atelier ARBO seeks to create thoughtfully planned designs that enhance user experiences.
Compilation12 months ago
Archidiaries is excited to share the Project of the Week – Cai Yuanpei Square and Jiemin Library | UAD. Along with this, the weekly highlight contains a few of the best projects, published throughout the week. These selected projects represent the best content curated and shared by the team at ArchiDiaries.
Project12 months ago
Origami Bar by Tens Atelier features a unique interior design with geometric triangular elements, inspired by origami shapes. The space’s overall shape and materials are centered around origami, ensuring unity and coordination. The design incorporates triangles in every piece of furniture, enhancing visual coherence and creating a rich spatial hierarchy. It integrates the building system functionally, ensuring the space’s integrity and aesthetics.
Project12 months ago
Indústria | A10 by BOX Arquitectos is an interior design project aimed at transforming an industrial warehouse into social spaces for factories. Designed to resemble transportation containers, the architecture embraces the entire hangar volume. The concept reinforces the idea of piled containers at the pier, preserving the original structural elements while solidifying the memory of an industry.
Project12 months ago
Girikunj by Harmony Planning Services Pvt. Ltd. is a contemporary farmhouse that stands as a testament to the blend of tradition and innovation. The farmhouse reinterprets Indian vernacular architecture and blends traditional construction methods with aesthetics, promoting sustainable practices. It celebrates natural and traditional relationships, embracing local wisdom and modern innovations, transforming into an ecological beacon.
Practice12 months ago
Harmony Planning Services Pvt. Ltd. is an architecture practice that takes pride in providing innovative, eco-friendly solutions. The practice is renowned for their environment-friendly, climate-responsive designs, which blend nature, tradition, and innovation. Their vernacular elements, contextual output, and sustainable approach have established a niche in sustainable design.
Project12 months ago
1604, A Tropical Paradise by unTAG Architecture & Interiors, is a home interior project inspired by the vibrant hues of a tropical rainforest. Drawing from nature, the design features a rich palette of greens and warm wood tones to create a biophilic indoor environment. Vintage furniture and neutral shades are thoughtfully integrated, resulting in a space that is both minimalistic and nostalgically inviting.
















