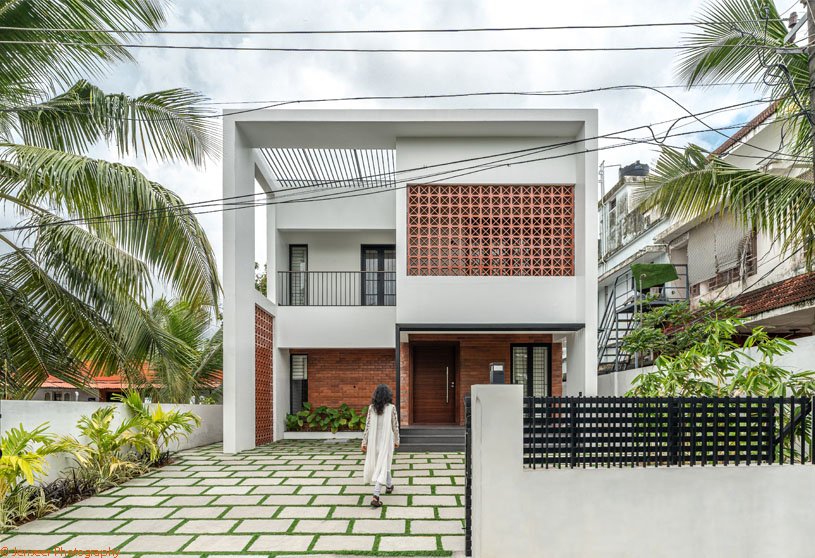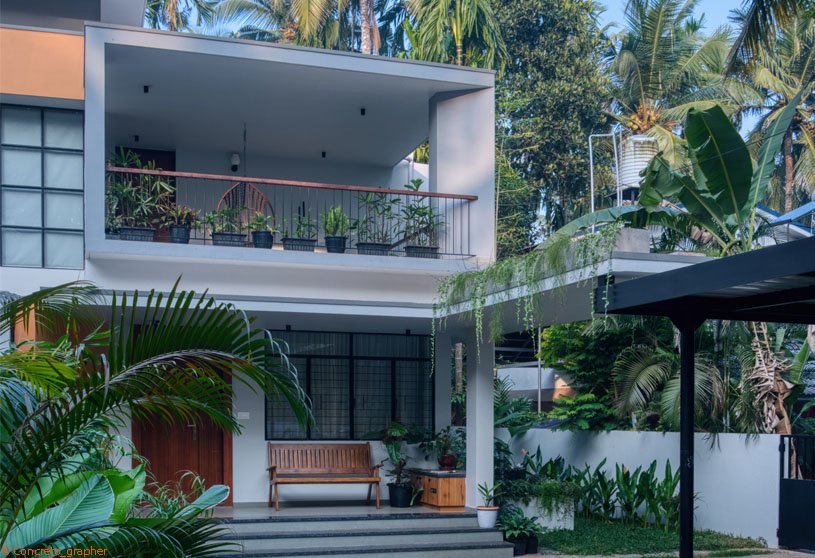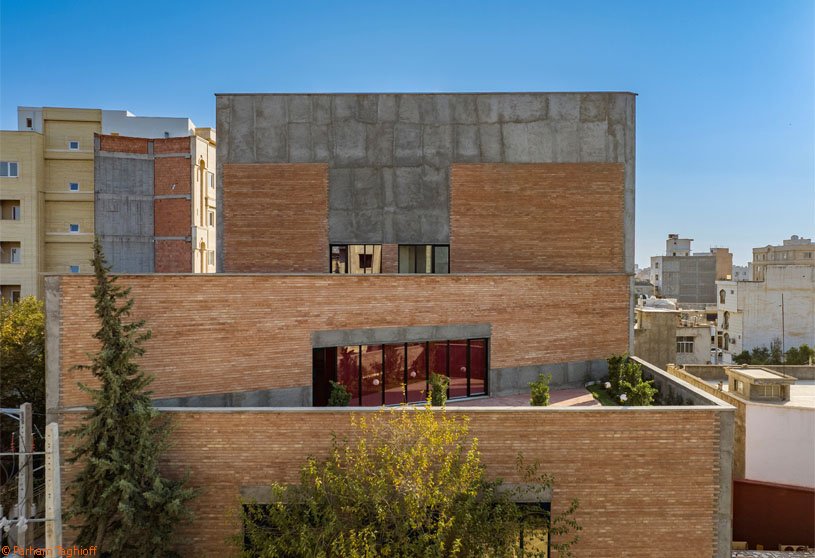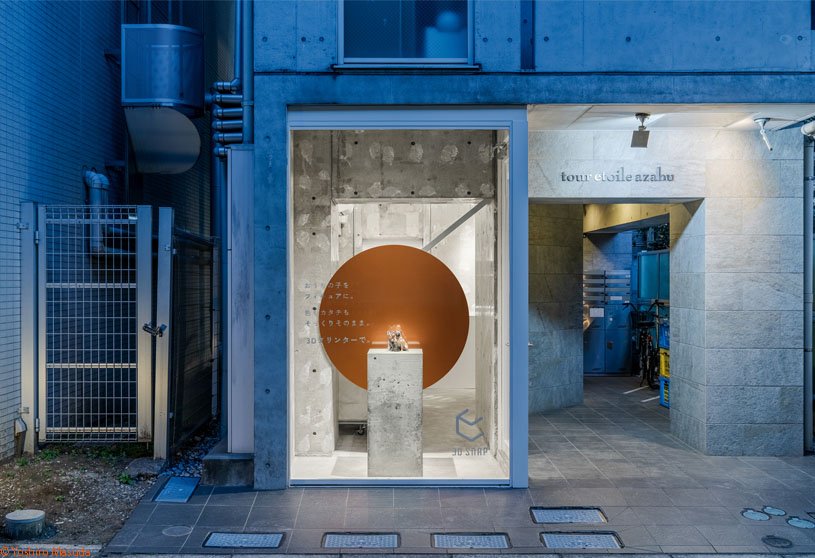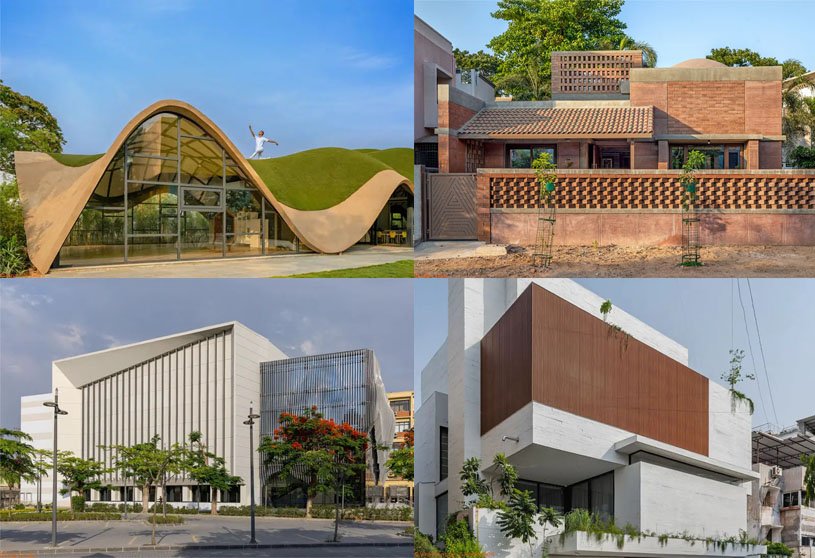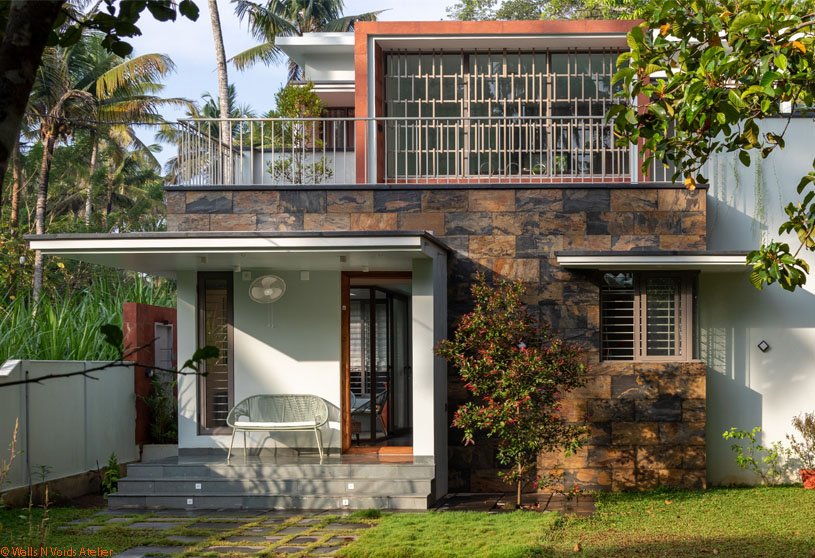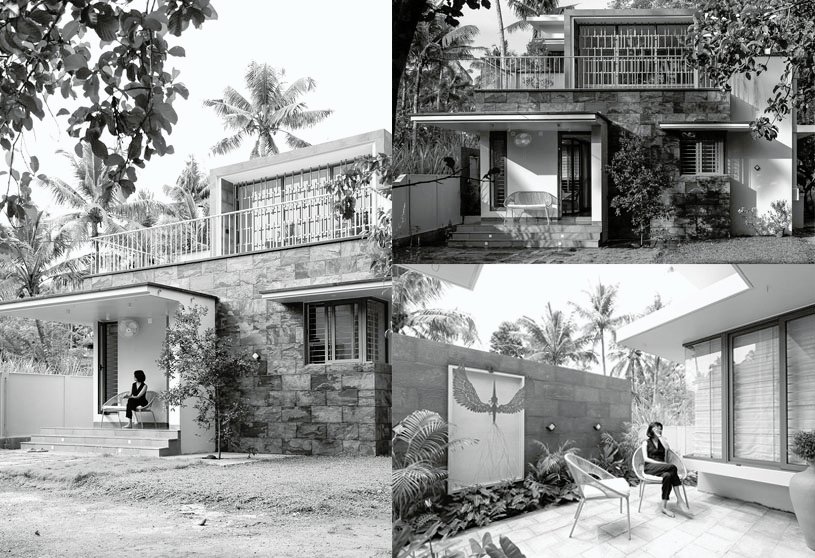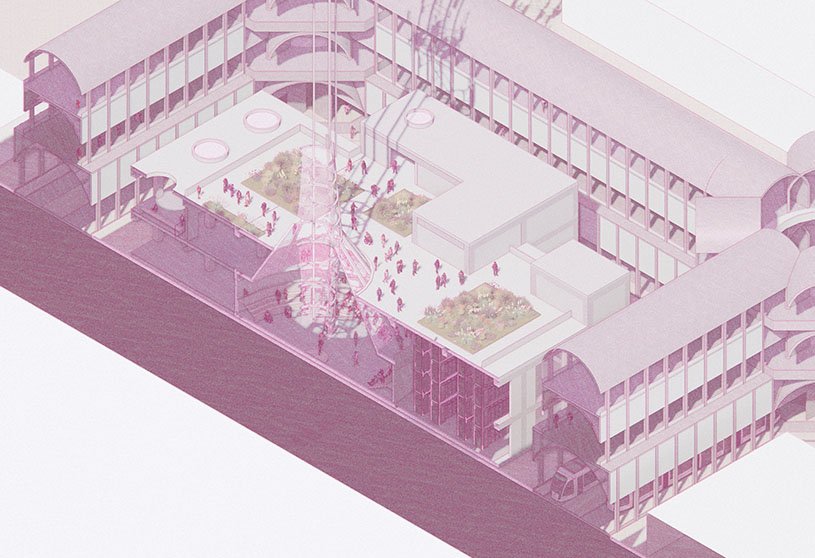Project1 month ago
Vishram Vadi nu Ghar by Ikshhana Design Studio is a nature-integrated retreat designed to harmonize with its lush orchard setting and riverfront. The grounded and linear design aligns the structure with the landscape, preserving trees and maximizing views of the river. Earthy materials, open-to-sky spaces, and seamless indoor-outdoor connections shape a calm, immersive residence rooted in its environment.
Project1 month ago
BAH House, designed by OSPA Arquitetura & Urbanismo, reinterprets Bahamian and Caribbean vernacular architecture through a modern lens. Respecting the historic context, the design blends traditional forms and materials, like oolite stone, with contemporary architecture. The residence creates a dialogue between past and present, offering a thoughtful fusion of heritage and modern tropical living.
Project1 month ago
The Ikat Weave, a residence by Dhyey Chag Architects, blends traditional Indian architecture with modern design through a central courtyard that brings light and connection across three levels. Using exposed brick, concrete, and patterns inspired by Ikat, the home reflects a balance of simplicity and cultural richness. The design emphasizes natural materials, spatial fluidity, and a timeless fusion of past and present.
Project1 month ago
Shihab Villa, a residence by Ramees Ali Architecture + Design, represents a harmonious blend of aesthetics, functionality, and modern minimalism. Emphasizing clean lines, open layouts, and a neutral palette, the villa integrates contemporary materials to create a bright, airy, and cohesive living space. The design highlights simplicity while enhancing natural light and comfort.
Practice1 month ago
Ramees Ali Architecture + Design is an interdisciplinary practice specializing in architecture, engineering, and interiors of buildings. Their projects include custom homes, remodels, commercial buildings, and conceptual designs. They integrate fundamentals in architecture and engineering into a cross-cultural design language, aiming for context-appropriate architecture with qualities of economy, beauty, and craft.
Academic Project1 month ago
‘A Place for Growth’ is an architecture thesis by Yasmin Hammad-Juarez from the ‘Welsh School of Architecture – Cardiff University.’ The project aims to create an inclusive and supportive community center that addresses the unique and often overlooked needs of ethnically diverse neurodivergent individuals. It seeks to promote wellbeing, self-expression, and communal interaction through culturally sensitive design, nature, and spatial strategies that celebrate neurodiversity as a different way of experiencing the world, rather than just accommodating it.
Project1 month ago
Songmont Stores, an interior design project by Archstudio, translates the brand’s poetic, nature-inspired identity into immersive spatial experiences. Drawing from landscapes and Eastern aesthetics, each store is uniquely designed yet unified by softness, warmth, and adaptability. The designs avoid repetition, reflecting both regional context and brand values, while blending efficiency with emotional connection between brand and customer.
Project1 month ago
The Zen House by Essteam Design Services LLP is a calm, cohesive home that merges two adjacent units to suit a growing family and their pet. Embracing structural quirks and personal routines, the interior design balances subtlety and function through warm textures, layered lighting, and tailored spaces. It’s a lived-in, intuitive home that prioritizes comfort, personality, and everyday ease over uniformity.
Project1 month ago
Devatheertham by Raving Dots Studio is a thoughtfully designed residence for a family of four, located on an L-shaped site in Kozhikode city. Emphasizing privacy, the design centers around a contemporary courtyard anchored by a Ficus Benjamina tree, enhancing light, ventilation, and serenity. Seamless indoor-outdoor connections and a calm, nature-focused layout make it a peaceful retreat from urban life.
Article1 month ago
Grey is a versatile and neutral kitchen color that can be easily adapted to different décor styles. It’s a great option for those who find all-white kitchens monotonous but don’t want bold paint. However, it’s important to choose the right shade and be intentional with undertones. The article highlights innovative design ideas to incorporate a grey kitchen into your home for creating a fresh and timeless space.
Project1 month ago
Teachers Home, designed by Nestcraft Architecture, envisions a residence that nurtures the users’ mental, psychological, and emotional well-being. Rooted in simplicity and meaning, the design integrates open, light-filled spaces, informal reading nooks, and garden pockets. Natural materials and flexible indoor-outdoor areas reflect the values of care, learning, creativity, and calm that define a teacher’s life.
Project1 month ago
The Dr. Beski Science Foundation by ZAV Architects is a flexible cultural and educational space designed to support community life in Gonbad-e Kavus. Rooted in local traditions and a circular economy, the design embraces adaptability, resource efficiency, and unfinished aesthetics. Its open, stepped form responds to the site and urban context, offering versatile spaces that evolve with changing community needs.
Selected Academic Projects
Practice1 month ago
ZAV Architects showcases a research-driven and pragmatic approach towards architecture that tries to explore realistic and practical subjects. The design product is not the starting point of ZAV’s work. Their work starts with investigating capacities that enable social and economic agency and even whatever can make small wishes come true, and use architectural means for this end.
Academic Project1 month ago
‘Umbral del Juego de la Curiosidad’ is a Bachelors Design Project by Juan Pablo Franchina from the ‘Facultad de Arquitectura y Diseño – Universidad Pontificia Bolivariana.’ The project proposes a unique community center that breaks away from rigid zoning and linear layouts, embracing organic geometry, playful circulation, and natural light to foster a sense of freedom and discovery. By prioritizing openness and sensory experience, the project seeks to create an inclusive environment that encourages users to move, engage, and connect in meaningful ways.
Project1 month ago
3D SNAP by Reiichi Ikeda Design features the interior and facade design of a compact shop that creates unique 3D-printed figurines of dogs. The design incorporates a circular facade element symbolizing a unique memory, with flowing white surfaces that create a soft impression. Despite its compact size, the space embodies the shop’s relationship with the local area and clearly communicates its purpose.
Project1 month ago
Micro Tower Living by Arti Design Studio introduces a compact co-living prototype for Jakarta’s dense urban setting, addressing challenges like pollution, space, and affordability. The design balances private living with open, communal spaces that encourage natural airflow and light. Using local red bricks and passive design strategies, the residence promotes sustainable, healthy urban living for multi-family households.
Project1 month ago
The Street Ratchada by Architectkidd reimagines the typical commercial “big box” typology by introducing a semi-outdoor atrium that blurs boundaries between the street and interior. The renovation features a porous, metallic façade to mediate urban and indoor spaces, creating a dynamic, ventilated, and light-responsive layer. The design invites public life into the building while reflecting technological and crafted qualities.
Compilation1 month ago
Archidiaries is excited to share the Project of the Week – Cocoon Pre-primary Extension at Bloomingdale International School | Andblack Studio. Along with this, the weekly highlight contains a few of the best projects, published throughout the week. These selected projects represent the best content curated and shared by the team at ArchiDiaries.
Project1 month ago
Hotel Bellman Berlin-Neukoelln by Tchoban Voss Architekten draws inspiration from the vibrant energy of New York’s Meatpacking District. Featuring a striking bronze aluminum and glass façade, the hotel integrates smoothly into its urban context. The building’s form, rhythmic façade, and subtle setbacks respond to the surrounding architecture, creating a bold yet cohesive presence on the city corner.
Project1 month ago
The Rose Casa by Walls N Voids Atelier explores the idea of designing a minimal, functional residence on a narrow plot. It focuses on creating open, flowing spaces with a compact layout that feels spacious. A subtle contemporary form is expressed using natural materials, especially Red Agra Stone, while an open courtyard brings in light, enhancing the simplicity and warmth of the design.
Practice1 month ago
Walls N Voids Atelier focuses on creating architecture as poetry, using space as a medium and silence as a language. They believe beauty lies in restraint, quiet geometry, and dialogue between solidity and openness. Their practice blends architecture and interior design, creating environments that are tactile, timeless, and deeply human, from meditative homes to evocative public spaces.
Academic Project1 month ago
‘Nexus – Data Sovereignty In The New Information Age’ is an architecture thesis by Sangay Dorji Wangchuk from the ‘Welsh School of Architecture – Cardiff University.’ It explores architecture’s dual role in enabling and resisting centralized power, advancing Nexus—a speculative corporate prototype grounded in worker sovereignty, cultural accountability, and ethical profit. Through a megastructure that operationalizes transparency and participatory agency, the project reimagines architecture as civic infrastructure for equitable digital futures.
Project1 month ago
The Field by TEAM BLDG features the transformation of a former bathhouse in Xiamen, reimagined as a studio and exhibition space for Buddha statues. Rooted in the idea of a subtle “residence for Buddha,” the design minimizes architectural presence, using light, shadow, and texture to evoke spirituality. Merging rough materials with crafted light, the building becomes a quiet vessel for reflection and faith.
Project1 month ago
House at Kensville by Arya Architects explores a seamless connection between land and sky through a grounded form and an extended roof plane. The design features adaptive, layered façades that respond to light, climate, and privacy, while integrating water and recycled materials to create sustainable, transitional living spaces. The architecture of the residence balances traditional strategies with contemporary spatial concepts.














