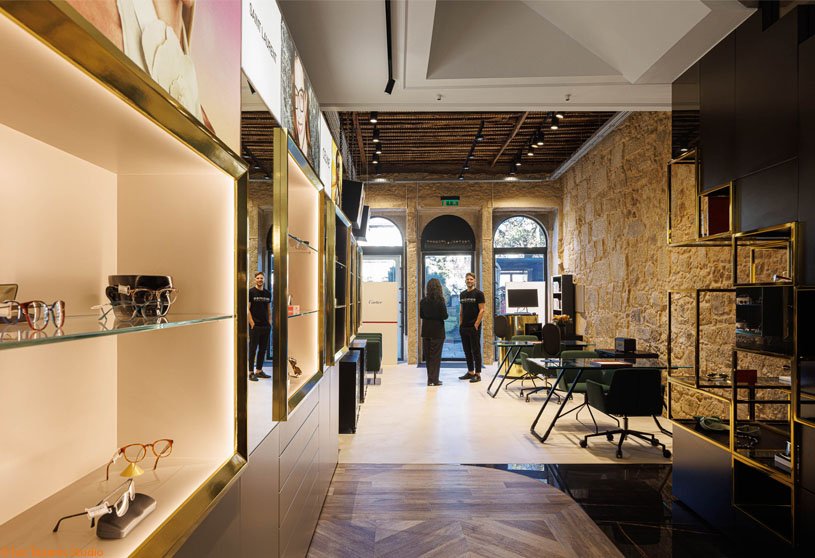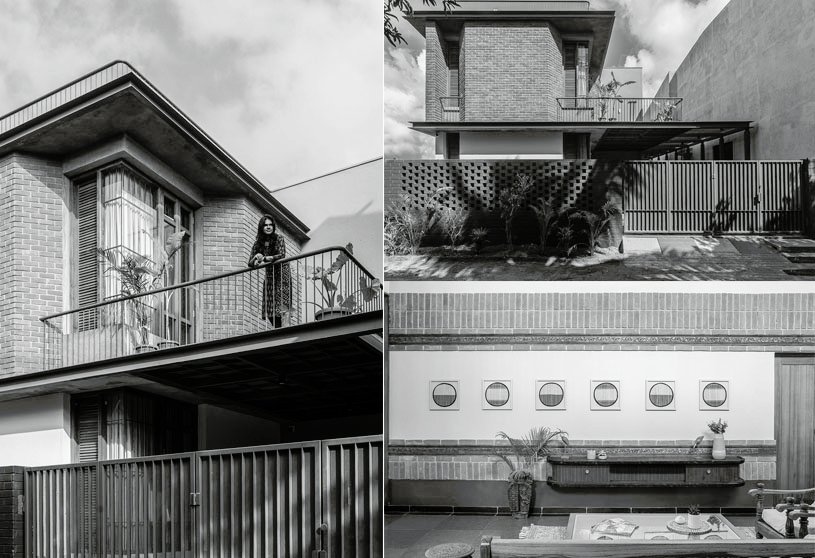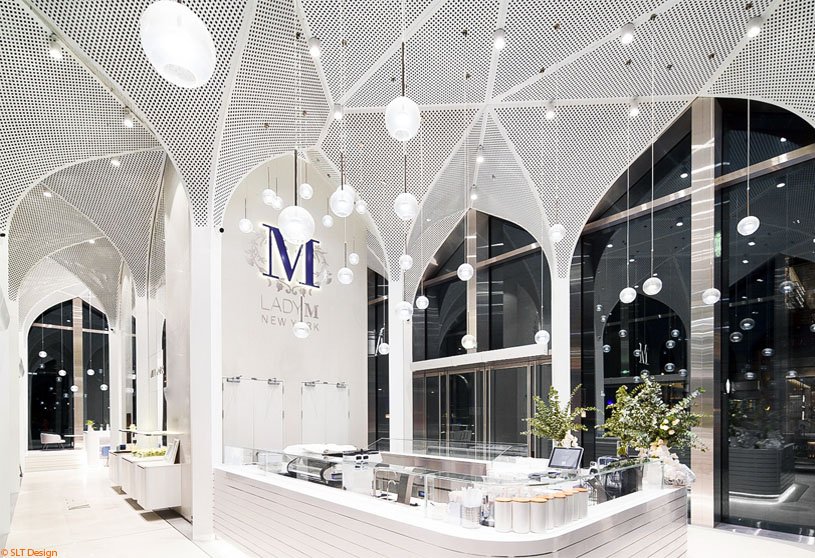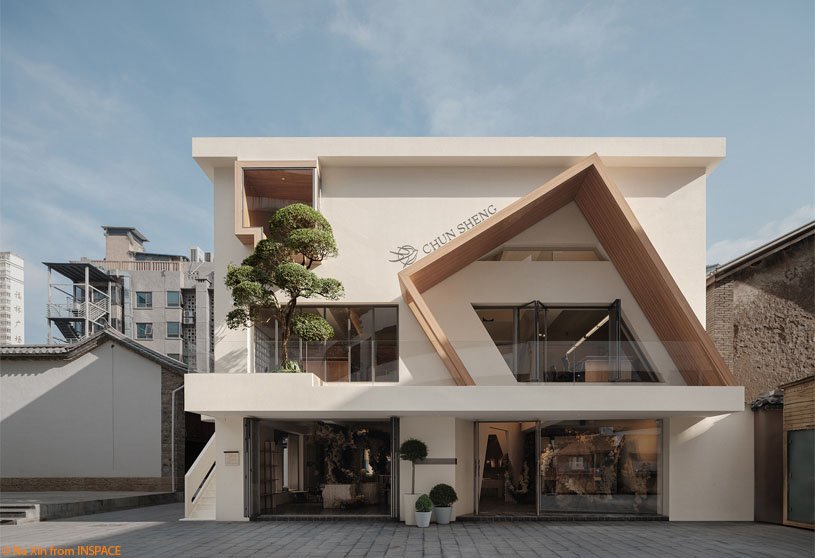Project12 months ago
Jorge Oculista, an interior design project by Inception Architects Studio, stands out for its harmonious fusion of modern and classic elements. The store resembles an art gallery with an industrial touch, preserving the building’s purity. The design optimizes natural lighting and material application, creating an aesthetic and functional balance. A skillful combination of materials adds sophistication to the space, with striking transitional details.
Project12 months ago
Peak Caribbean Home by Kariouk Architects is a modern residence situated in a neighborhood with bylaws promoting Mediterranean estate design. The residence features a series of divided volumes that give the exterior a smaller appearance, while large, interlocking spaces define the interior. The combination of multiple volumes creates shared family spaces through a visually continuous ceiling that unifies each area.
Project12 months ago
Casa Fonte Velha by Martins Pimenta – Arquitetura e Construção features a careful approach to creating a contemporary family home that values coexistence. The design focuses on harmony between living spaces, integrating the new residential program naturally into the existing structure. The facade retains its original appearance, while the interior is enhanced with a contemporary aesthetic and ensures an intimate connection with the garden.
Practice12 months ago
Martins Pimenta – Arquitetura e Construção is an architecture practice that believes in a transversal organization of design disciplines and construction arts. With a technical team comprising architects, engineers, and specialised labour, Martins Pimenta offers clients a complete “Project + Work” service package. This approach is innovative and transparent, encompassing everything from the initial idea to the delivery of the project.
Project12 months ago
Weekend House by MIA Design Studio is conceived as a space to thoroughly connect people and nature, utilizing light, wind, trees, and flowers. The layout plan connects all architectural elements, while gardens alternate between living spaces for privacy and communication. The architectural facade of the residence features a random series of large and small openings in a large wall, connecting the ground and sky.
Project12 months ago
Museum of Modern Aluminum by HAS Design and Research was designed with the goal of reviving the significance of aluminum in Thailand. MoMA uses aluminum strips in its architecture, interior, landscape, lighting, and furniture to create a sense of totality. The façade is clad with tens of thousands of aluminum strips, each with a different color and texture. The strips, combined with LED lighting, guide visitors to a quiet exhibition place.
Project12 months ago
Indie Tales, a residence by House of Design Stories, embraces a quiet reflection of modern lifestyles and traditional nuances within a limited budget. The project explores the intersection of design, art, and affordability with a thoughtful approach to creating a space that is functional and beautiful. A simple and context-driven plan reflects the family’s character, beliefs, and personality in their home.
Practice12 months ago
House of Design Stories is a Chennai-based architecture practice founded by architects Arul Maniyan and Anu Krithika in 2022. Their design philosophy is centered on understanding clients’ unique styles and preferences, aiming to translate their character and qualities into the design. They listen carefully to clients’ ideas and collaborate to create personalized and customized designs.
Project12 months ago
Lady M Shenzhen Flagship Store, an interior design project by SLT Design, reflects the brand’s core tenets of bright elegance and dramatic decor. The design, centered around a decorated pillar, follows a linear structure, directing guests towards the main counter or dining area. A fantastical series of perforated arches reflects the brand’s aesthetics, while the interwoven ceiling creates a sublime gastronomic experience.
Project12 months ago
Cascades Academy of Central Oregon, an architecture project by Hennebery Eddy Architects, features an innovative design that seamlessly connects the outside and inside learning environments, featuring simple, rational building forms that gather natural light. The campus was designed with a focus on the natural environment, featuring distinct wings and interior spaces that seamlessly integrate with Oregon’s high desert landscape.
Project12 months ago
Aamra, a residence by Betweenlines, is based on the concept of ‘Jagli katte’ that runs along the boundary of the house, creating as many semi-open spaces around as the indoor spaces. The house form consists of two rectangular bars, one horizontal and another perpendicular to it, creating an L-shaped structure. The interior spaces open up to lush greenery, from flowering plants to productive gardens and a mango tree orchard.
Practice12 months ago
Betweenlines is an award-winning urban, architectural, and interior design firm founded in 2003 by Guru Prasanna C. and Deepa Suriyaprakash. The firm values continuous learning and adaptability and places great importance on materials, ensuring careful attention to detail. Their approach to sustainability focuses on building sensibly, respecting local conditions, and creating just enough.
Selected Academic Projects
Academic Project12 months ago
‘CC. Centro de Capacitación’ is an architecture thesis by Aldo Daniel Rivera Reza from the ‘Escuela de Arquitectura – Universidad Anáhuac Querétaro’, that seeks to create a vibrant arts and crafts training center in Tequisquiapan, Mexico. The goal of the project is to enhance the educational experience and contribute to the development of the community and urban life in Tequisquiapan by offering programs in arts and crafts, encouraging social interaction, environmental awareness, and community cohesion.
Project12 months ago
House of Communication, an interior design project by HENN, creates a distinctive spatial identity focused on openness and collaboration. Through a concept known as office urbanism, the building is designed as a small city, connecting three buildings via bridges, bringing together different agencies and employees under one roof. It features spaces for meetings, eating, and relaxation, as well as individual work areas.
Project12 months ago
Shirokanedai House, a refurbishment project by Roovice, modernizes and rejuvenates a 50-year-old two-story wooden residence. The renovation aimed to improve the building’s earthquake resistance, ensure safety and longevity, and lay the foundation for aesthetic and functional improvements. The project showcases a harmonious blend of traditional Japanese architecture and contemporary design principles.
Project12 months ago
Surrounded by lush greenery, Aruvi, a residence by Casa Design Studio, seamlessly blends into its landscape, creating a serene atmosphere. Its design and functionality are influenced by the elevated site context, which provides a sense of seclusion while offering stunning views of the natural surroundings. The two-story design balances visual connectivity and individual privacy, creating a tranquil haven for residents.
Practice12 months ago
Casa Design Studio is an architecture practice founded in 2019 by Ar. Arjun Parengal. The studio offers comprehensive services related to architectural design, with a focus on creating timeless spaces through the continuous exploration of new ideas and directions in architecture. They believe that the context of a site significantly influences an architect’s design, resulting in distinctive spatial expressions, planning, and forms.
Project1 year ago
Make My Trip, an office interior project by Space Matrix, is designed to reflect the brand’s culture, encourage innovation, and nurture meaningful connections. The design provides a space where employees can fully realize their potential, while also embodying the core values of their work. By fostering collaboration and celebrating diversity, the office design aligns seamlessly with MMT’s ethos.
Project1 year ago
Chun Sheng Jewelry by Aurora Design is a refurbishment project that captures the essence of spring and time through playful movements of light. Aurora Design skillfully plays with light and dark tones, interchanging space and image, enabling nature to flourish in form and reside within heart. The innovative lifestyle of embracing spring and enjoying tea is conveyed through the warm light, along with the original brand spirit.
Project1 year ago
Southwest House by Tantai Architects is a minimalist contemporary residence that incorporates light and wind as essential elements, making it unique and contextually adaptable. The design is inspired by the integration of light and wind in traditional Thai arts and architecture. The house derives its name after the southwest monsoon, which brings air mass from the Indian Ocean between mid-May and mid-October.
Practice1 year ago
Tantai Architects is an architecture practice that seeks to create architecture that not only meets functional needs but also enriches human experiences and connects deeply with its context. Tantai believes that the role of architects transcends mere construction; they are interpreters of space and creators of environments that reflect the distinct cultural and social intricacies of the area they inhabit.
Academic Project1 year ago
‘A Dead Mall’s Fantasy’ is an architecture thesis by Yash Ghorecha from the ‘Kamla Raheja Vidyanidhi Institute of Architecture and Environmental Studies (KRVIA)’ that challenges us to reconsider the role of architecture in addressing the consequences of consumerism. The project transforms an abandoned mall into a recycling facility and a data center, with the aim of challenging and subverting traditional notions of what a mall represents.
Project1 year ago
Aquatic Gallery by INI Design Studio is an architecture project featuring a series of interconnected chambers arranged in a precise and geometrically progressive manner. Inspired by nature’s intricate forms, spiralling galaxies, and exquisitely proportioned shells along the Gujarat coast, the design features a circular, segmented, and spiral organization enabling seamless movement through spaces of increasing size and continuity.
Project1 year ago
Villa T, a refurbishment project by TAA (Taillandier Architectes Associés), creates a new family home while preserving its existing historic façade. The house is divided into two zones, functioning like two superposed duplexes: the “day duplex” and the “night duplex.” The “day duplex” is organized around a garden-level kitchen with mostly common spaces. The “night duplex” consists of private spaces on the upper level, tucked under a sloping roof.
























































