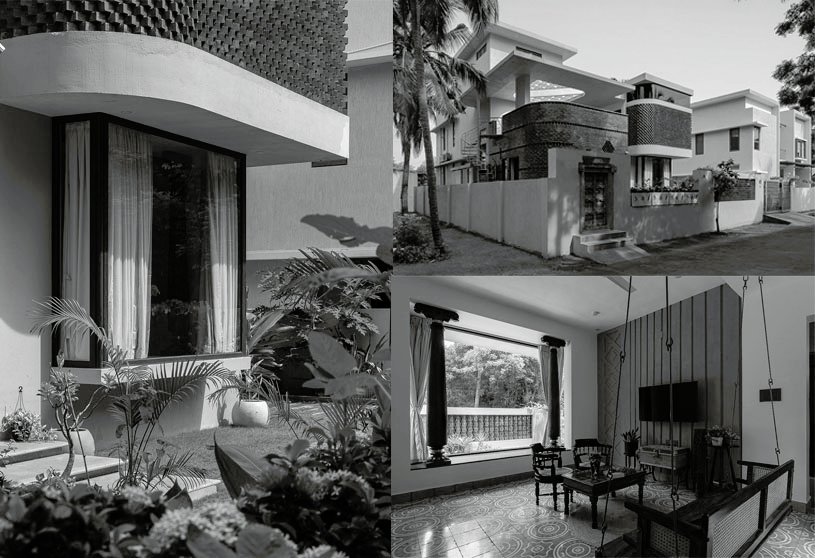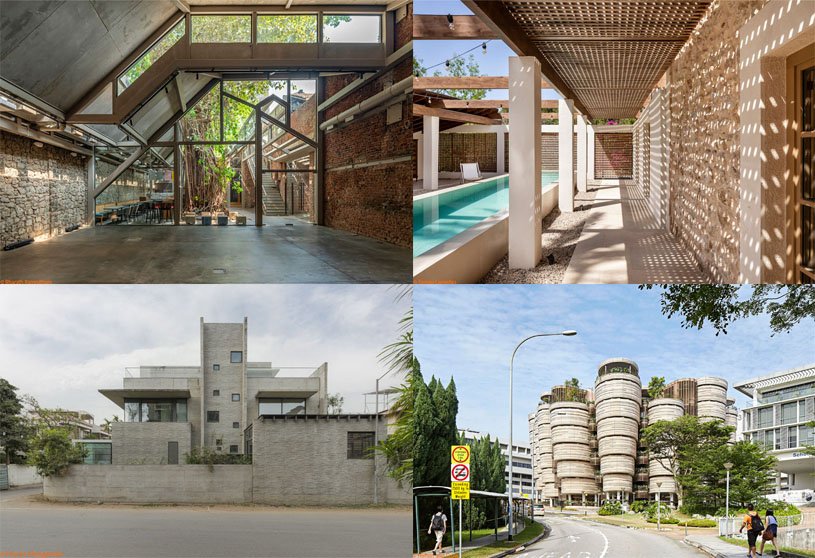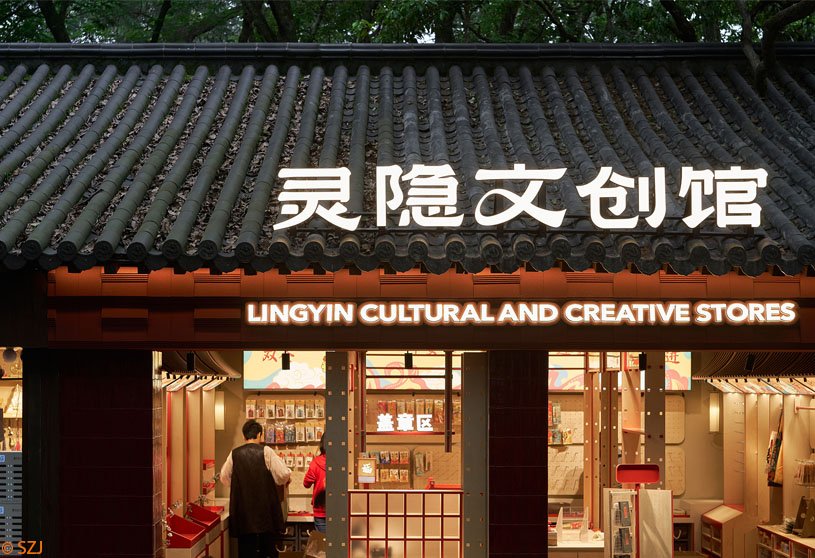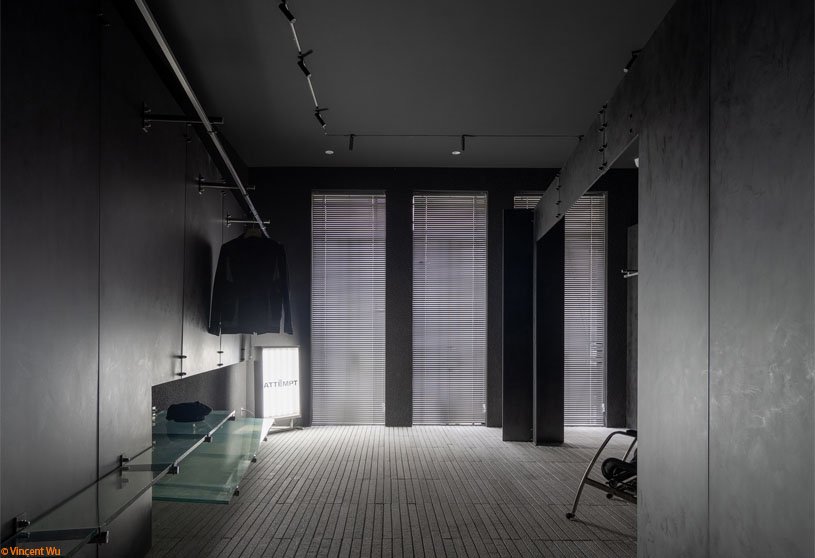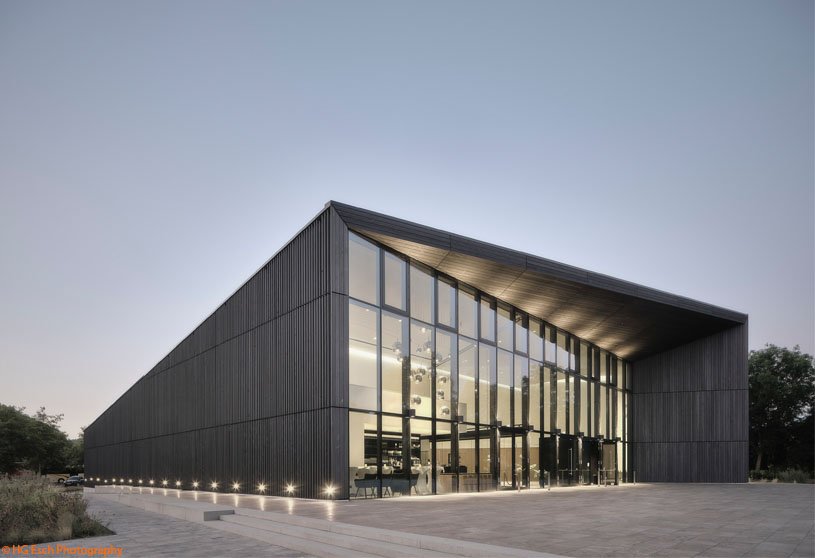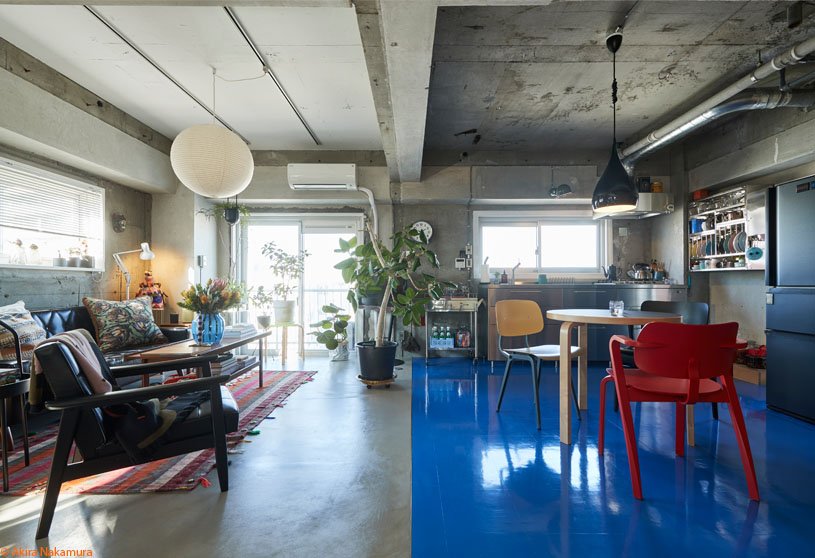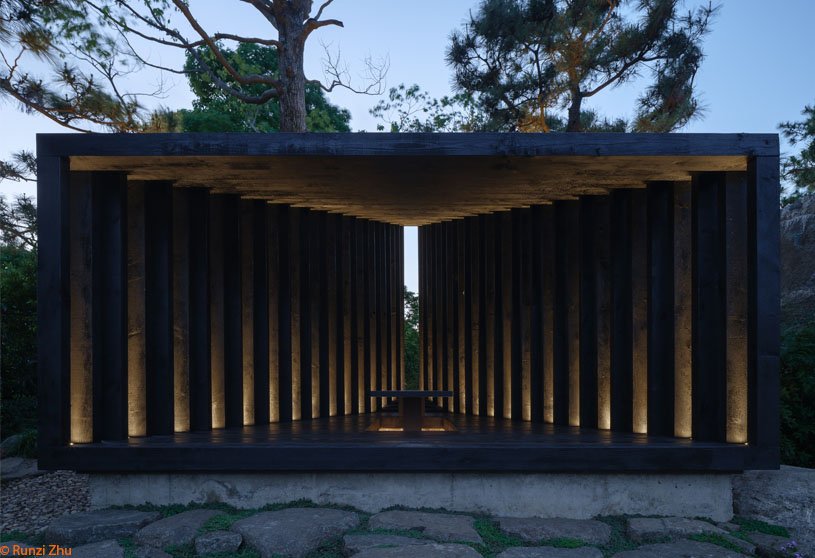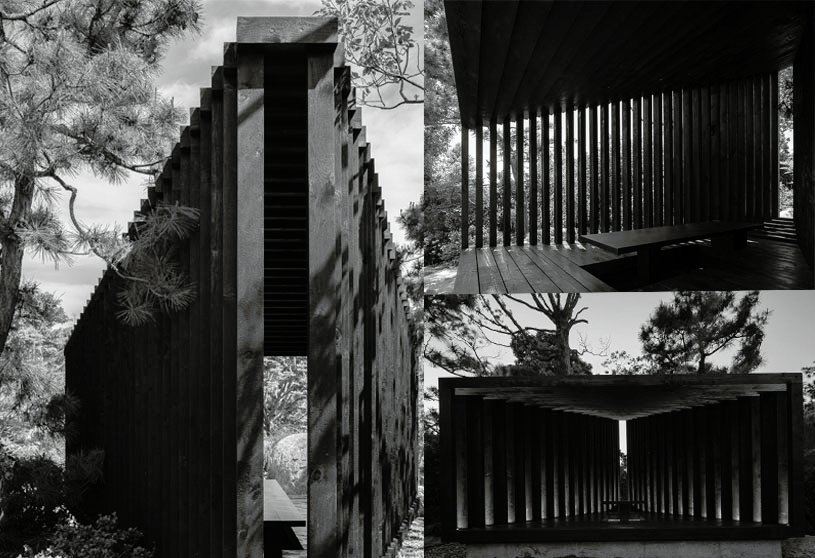Project1 year ago
Alai, a residence by Studio DCode, features a harmonious blend of indoor and outdoor spaces with a central courtyard as its heart. Each space is meticulously crafted to offer stunning views of a lush green pocket. The design is a blend of contemporary design and vernacular techniques, with brickwork playing a pivotal role in connecting the home to its traditions and architectural heritage.
Practice1 year ago
Studio DCode is a Chennai-based architectural design practice dedicated to pushing the boundaries of design. With a focus on handcrafting spaces that are responsive to their environment, the firm specializes in sustainable construction and the use of recycled materials. Committed to reviving traditional art and craft forms, Studio DCode seamlessly integrates these elements into contemporary designs, empowering craftsmanship and honoring heritage.
Compilation1 year ago
Archidiaries is excited to share the Project of the Week – Ice Factory, Ballard Estate | Malik Architecture. Along with this, the weekly highlight contains a few of the best projects, published throughout the week. These selected projects represent the best content curated and shared by the team at ArchiDiaries.
Project1 year ago
CP Office, an office interior project by Saransh, features a mid-century modern interior and architecture design style combined with a neutral colour palette. A seamless entity is created by integrating three distinct spaces into one and using glass partitions to visually connect them, resulting in the design of a single room. The entire office space is adorned with accents of brown, white, and black.
Project1 year ago
Hill-Maheux Cottage by Kariouk Architects is designed as an introverted home yet connected to its beautiful, forested, lake-side surroundings. The cottage features two “bars” of living space connected by an elliptical loft; one bar contains private spaces, and the other includes public areas. The ground-level volumes are constructed with large glass windows, allowing for privacy without enclosing them.
Project1 year ago
Lingyin Cultural and Creative Pavilion, a retail interior project by Ondo Studio, features a design inspired by traditional Chinese architecture. The store layout follows central axis symmetry, using rectangular movement flow for spatial arrangement. An indoor framework structure was created for partitioning and connecting different areas. The main color theme is red, aiming to create a cultural and creative shop that challenges conventional norms.
Practice1 year ago
Ondo Studio is an architecture practice dedicated to bridging the gap between people and spaces. They seek to enhance the overall experience of individuals within a space by focusing on practicality, aesthetic appeal, economic efficiency, and flexibility. They adopt the perspectives of clients and businesses, maximizing the utilization of each space to create works of greater value and significance.
Project1 year ago
Aluminum Grotto and Public Ground by HAS Design and Research is a meticulously designed architectural work that integrates a three-dimensional interior, a permanent structure, and a craftsmanship façade surface. Resembling a valley-like grotto, the design creates an elevated structure with a “gray space” that blends indoor and outdoor environments. Natural light illuminates the grotto-like space, creating an unprecedented sensory experience.
Project1 year ago
Kalarigram House by Badoloka features a design that seamlessly blends traditional elements and local vernacular with modern living standards. In order to optimise privacy, the house is oriented inward, with a central courtyard serving as the focal point and a space for workshops, special events, and informal living. In addition, the courtyard controls the microclimate within the house and adds natural light.
Practice1 year ago
Badoloka is an architecture practice whose approach emphasizes continuous exploration and experimentation, aiming to create timeless spaces that harmonize with the enduring nature of the environment. The practice focuses on an on-site, hands-on approach to architecture, seeking to create personalized designs that consider site topography, climate conditions, and client needs.
Project1 year ago
House of Generations, a residence by Blocher Partners, features a custom-designed flexible facade that seamlessly blends privacy and openness. The facade features intricately designed louvers inspired by traditional Jaalis, regulating the micro-climate and offering respite from Ahmedabad’s hot summers. Featuring a minimalist aesthetic, the residence embodies elegance and sophistication through a careful selection of materials.
Practice1 year ago
Blocher Partners is an architecture practice based in Ahmedabad, led by architect Hartmut Wurster.
Selected Academic Projects
Academic Project1 year ago
‘A Feminist Approach in Sustaining Kumbharwada’s Identity Amidst Vertical Development’ is an architecture thesis on urban housing by Stefina Stephen Palliyil from the ‘Manchester School of Architecture (MSA)’ that seeks to preserve the identity and culture of the Kumbharwada community from Dharavi, Mumbai, against the pressures of urban redevelopment. The proposal presents a vertically integrated complex that combines residential and workspace areas for potters, enabling them to sustain their craft in a modern urban environment.
Project1 year ago
Attempt Julu Flagship Store, a retail interior by SLT Design, features a series of space scenes of “buffer,” “exposure,” “shuttle,” and “spiral” connected through concise lines while depicting a narrative space with a balance between chaos and order. The design creates a complete experience, from self-consciousness awakening to self-cognitive reorganisation through the perception of light and shade.
Project1 year ago
Centre de Creation Contemporaine, an architecture project by Aires Mateus, seamlessly blends contemporary design into a dense historical context. The project consists of two volumes, one extroverted and one completely introverted, positioned on the ground and floating above a glazed void. The distance between the two is measured by a transparent body of light, enhancing the complex’s permeability and adding meaning to its urban condition.
Project1 year ago
Pompa, an interior design project by The Orange Lane, reflects the vivacious spirit and effortless charm of traditional Mexican aesthetics. The restaurant features a blend of color and artist explosion, with terracotta flooring, white panelled walls, rustic accents, traditional pottery, and textural fabrics reminiscent of Mexican villas. A stunning sage green color adorns the walls and ceilings, creating a vibrant and dynamic atmosphere.
Practice1 year ago
The Orange Lane is a Mumbai-based interior design practice founded by its principal designer, Shabnam Gupta, in 2003. Their diverse portfolio includes farmhouses, residential projects, hospitality, and retail projects, catering to corporate and business clients across the country. They aim to create stylish and artistic interiors catering to individuals with good taste and diverse design sensibilities.
Project1 year ago
Tauber Philharmonic, an architecture project by HENN, is a cultural center and event space located on the western bank of the Tauber River. The building, with sloping roofs, consists of two volumes, with the larger volume housing a grand concert hall with excellent acoustics. This versatile hall can accommodate various events, including concerts, film screenings, congresses, exhibitions, and school and club anniversaries.
Project1 year ago
Tokyo Blue Apartment, an interior design project by Roovice, combines modern aesthetics and functionality to create a harmonious living space. The apartment’s design, featuring three balconies and abundant natural light, was characterized by an open, airy environment. A striking blue PVC tile flooring, originating from the entrance to the kitchen and dining area, set the tone for the design.
Project1 year ago
The 3-to-1 Pavilion, an architectural project by Temp, is a contemporary wooden pavilion designed as a serene sanctuary for tea drinking. The pavilion, a sleek triangular structure surrounded by trees, rocks, and water, symbolizes the interconnectedness of time, space, and people. Its design guides visitors through casual gatherings to contemplative activities, culminating in a tall opening framed by a garden view, fostering a strong visual connection with nature.
Practice1 year ago
Temp is a Beijing-based architecture practice specializing in various projects like cultural organizations, corporations and retail businesses. Temp views architecture as an exploration and expression of reality, focusing on simple relationships through clear logic and process in times of conflicting ambition, function, and place. The studio seeks simplicity hidden in objects, architecture, and cities, exploring the unpredictable world of different scales.
Academic Project1 year ago
‘Imagine Living: Vertical Farming Integrated Living for the Future’ is an architecture thesis by Ishmam Faiyaz Chowdhury from the ‘Department of Architecture – Bangladesh University of Engineering & Technology (BUET)’ that seeks to create a prototype that can address the impending global food crisis in the context of Dhaka. By integrating vertical farming within urban housing, the project proposes a sustainable, modular, and flexible system that redefines the relationship between humans and food production.
Project1 year ago
‘Ice Factory, Ballard Estate’ by Malik Architecture is an adaptive reuse project of a 140-year-old factory that merges art, exhibition, events, gathering, and food. The suturing of the building aims to strengthen the relationship between ‘Found’ and ‘Made’, exploring the liminal space between speculation and reality. IF.BE is a seed for urban regeneration in a commercial heritage precinct, promoting holistic, sustainable development.
Project1 year ago
Sa Taronja, a project by Beef Architekti, involved restoring a 300-year-old stone house and a cultural centre while preserving its tradition and promoting authentic culture. Beef Architekti converted the stone house into a guest house featuring four apartments and an office. The architects, with local workers, removed modern additions to reveal the original stone structure. The original wooden elements were reinforced for stability while preserving their original colour.








