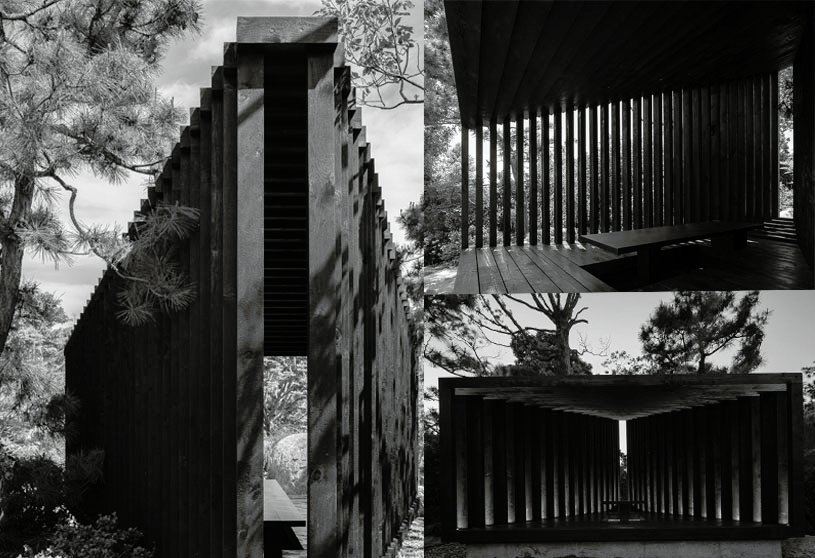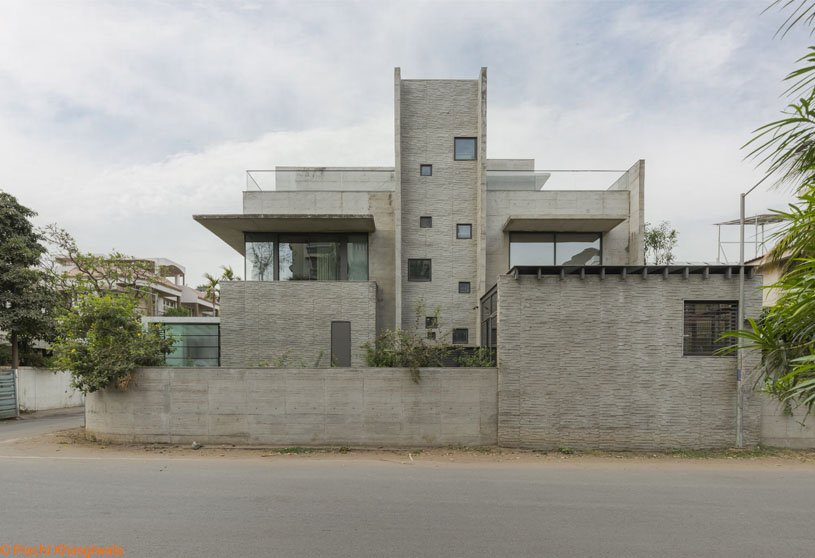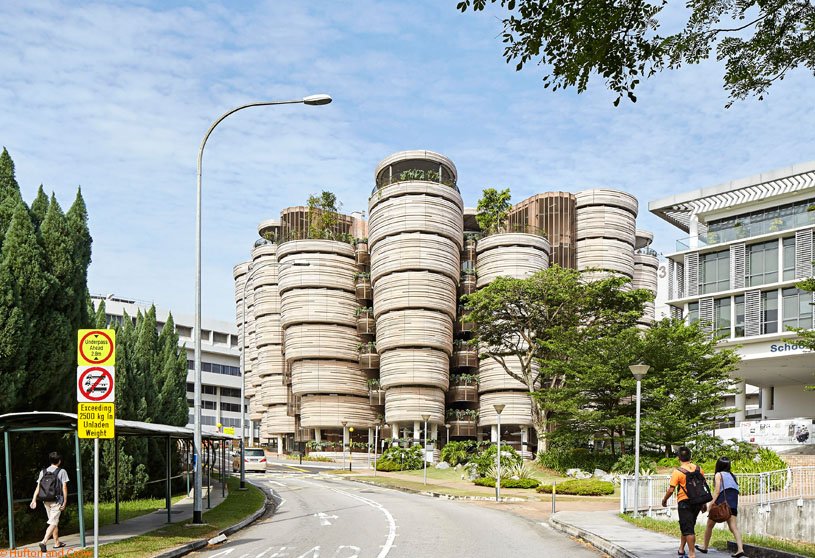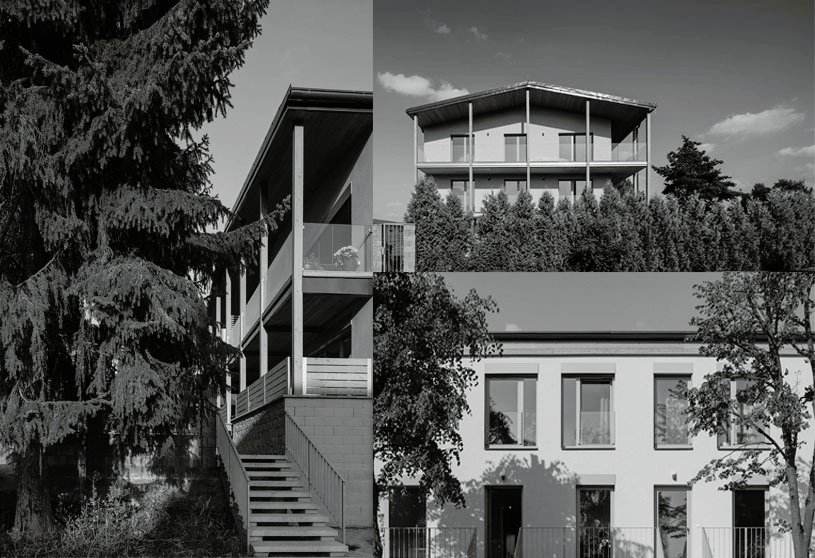Practice1 year ago
Temp is a Beijing-based architecture practice specializing in various projects like cultural organizations, corporations and retail businesses. Temp views architecture as an exploration and expression of reality, focusing on simple relationships through clear logic and process in times of conflicting ambition, function, and place. The studio seeks simplicity hidden in objects, architecture, and cities, exploring the unpredictable world of different scales.
Academic Project1 year ago
‘Imagine Living: Vertical Farming Integrated Living for the Future’ is an architecture thesis by Ishmam Faiyaz Chowdhury from the ‘Department of Architecture – Bangladesh University of Engineering & Technology (BUET)’ that seeks to create a prototype that can address the impending global food crisis in the context of Dhaka. By integrating vertical farming within urban housing, the project proposes a sustainable, modular, and flexible system that redefines the relationship between humans and food production.
Project1 year ago
‘Ice Factory, Ballard Estate’ by Malik Architecture is an adaptive reuse project of a 140-year-old factory that merges art, exhibition, events, gathering, and food. The suturing of the building aims to strengthen the relationship between ‘Found’ and ‘Made’, exploring the liminal space between speculation and reality. IF.BE is a seed for urban regeneration in a commercial heritage precinct, promoting holistic, sustainable development.
Project1 year ago
Sa Taronja, a project by Beef Architekti, involved restoring a 300-year-old stone house and a cultural centre while preserving its tradition and promoting authentic culture. Beef Architekti converted the stone house into a guest house featuring four apartments and an office. The architects, with local workers, removed modern additions to reveal the original stone structure. The original wooden elements were reinforced for stability while preserving their original colour.
Project1 year ago
boAt, an interior design project by Space Matrix, features a lively, colorful mix of different spaces, each inspired by the brand philosophy. The boAt workspace features a bold, youthful design with vibrant colors, graffiti, unique textures, and eclectic furniture, fostering a welcoming and inclusive environment that embodies the brand’s spirit by blending playful and functional elements.
Practice1 year ago
Space Matrix is a design firm that values dynamic agility and adaptability to the rapidly changing digital landscape. They believe in creating workplaces that meet current needs while anticipating future challenges and opportunities. Their vision is to enhance productivity, foster innovation, and promote employee well-being through well-designed spaces that not only meet the needs of today but also anticipate future challenges and opportunities.
Project1 year ago
Sumanas, a residence by Essteam Design Services LLP, features a unique yet simple design, with every space having a strong connection to nature. The central concept of this L-shaped villa revolves around an open green space that combines family and friends, reducing noise from the road and providing shade and privacy. All spaces of the house orient themselves and open into this ‘Court of Joy’.
Project1 year ago
Résidence Caractère, a housing project by TAA (Taillandier Architectes Associés), aims to create an urban presence through a continuous façade. The project connects to the urban fabric of mostly individual housing through an L-shaped volume. Three intermediate housing blocks are positioned in the center, echoing neighboring plots. Thus, the project offers two living scales – collective and intermediate apartments, both accessed by a single passageway.
Project1 year ago
Blue Mountains House by Prodesi/Domesi is a wooden building with an unobtrusive design that fits perfectly into the surrounding landscape. Inspired by the countryside surrounding the house, the design creates a seamless connection between the interior and the garden through glass walls and atriums. A tree planted in one of the atriums creates a unique play of light and shadow and a screen between the living room and the exterior.
Practice1 year ago
(“Text as submitted by architect”) Pavel Horák (Principal Architect) Václav Zahradníček (Principal Architect) …
Read More
Project1 year ago
Learning Hub, an architecture project by Heatherwick Studio, features a unique design that interweaves both social and learning spaces to create a dynamic environment. The structure is a collection of twelve concrete towers arranged around a central atrium, providing fifty-six tutorial rooms without corners or obvious fronts. It features nooks, balconies, and gardens for informal collaborative learning, bringing everyone together.
Project1 year ago
Sense 100 Building, an innovative housing project by Sandra Micaela Casinha Architects, dances through long waves, different on each floor. Featuring an organic design, the panels projected onto the façade create dynamism, movement, and moments. The waves create generous balconies with panels that provide light-filled living rooms as well as protection from the sun and privacy.
Selected Academic Projects
Practice1 year ago
Sandra Micaela Casinha Architects is an architecture practice based in Portugal.
Project1 year ago
‘Apartment Building at the Foot of the Hill’ by Karnet architekti is an architectural project that transforms an old workshop space into a residential building. On the site of the demolished southern structure, the architects built a new three-story building, featuring continuous balconies for shade and terraces for each apartment. The building’s compact silhouette was achieved by extending the gabled roof and creating a column arrangement.
Practice1 year ago
Karnet architekti is an architectural practice based in Příbram, Czech Republic, founded by architect Michael Karnet in 2017 after he completed his studies at the Faculty of Arts and Architecture at the Technical University of Liberec. The studio consists of a team of architects and civil engineers specializing in a wide range of design projects, from interiors and residential homes to public buildings.
Compilation1 year ago
Archidiaries is excited to share the Project of the Week – J-House | Malik Architecture. Along with this, the weekly highlight contains a few of the best projects, published throughout the week. These selected projects represent the best content curated and shared by the team at ArchiDiaries.
Project1 year ago
JS Apartment, an interior design project by Saransh, primarily features grey marble flooring that transforms the house into a fluid, continuous space, resembling a shallow reflecting pool of water. Inspired by the marble’s reflective properties and subtle veining, the boundaries between the floor and wall were blurred, with the same marble climbing up the walls to create a cohesive and inviting environment.
Project1 year ago
Pavilion in the Garden by Spaceworkers is a project that transcends the limits of simple physical construction. The design combines modernist and minimalist elements, with each element serving a specific purpose, to create a beautiful and functional space. It emphasizes the importance of integrating humans with the natural environment, aiming to create a perfect symbiosis between architecture and the exterior.
Project1 year ago
Iconik, a housing project by Edit!, features a design that efficiently utilizes available space while adhering to local regulations and context. Iconik is divided into two masses, a narrow nine-storey mass and a wider eight-storey mass, based on the original site and city block structure. The building is influenced by urban quality conservation requirements in the Karlín district, respecting these limits in volume and material design.
Practice1 year ago
Edit! is a multidisciplinary design firm with a diverse range of projects, from architecture, urbanism to interiors and temporary installations. The firm collaborates with a team of specialized designers to provide expert evaluation of construction and investment plans. They believe that Edit!, above all, is the process of finding a balance between specifications, regulations, and budget, with an emphasis on quality.
Academic Project1 year ago
‘It takes a Village: Reimagining Cooperative Living for Single Mothers and Children’ is a Bachelors Design Project by Crystal Giard, Grace Rankin, and Xiluva Mbungela from the School of Architecture – Syracuse University that seeks to redefine the domestic environment and explore urban housing to help support single mothers and their children. It envisions homes as multifunctional spaces that blend life, work, and play through a design strategy that values the flexibility of a space, enhancing mental health and well-being for all residents.
Project1 year ago
Baramundi Headquarters by HENN features an architectural design that combines social and technical performance for the young software company. The building offers a collaborative workspace centred around a dynamic atrium with overlapping cut-outs. It features single, double, and full-height spaces, creating an energetic social core, and a cascading staircase that acts as an informal communication space.
Project1 year ago
Think Of It! Restaurant, a hospitality architecture project by Studio Lagom, showcases an al fresco concept designed with minimal built form and economic materials. The restaurant features an open courtyard and peripheral semi-enclosed areas, with an organic, free-flowing visual aesthetic grounded in earthly materials and colors. The seating options range from al fresco to varying degrees of semi-openness.
Project1 year ago
Garden Pavilion, a residential project by BYRÓ architekti, was designed to offer a modest space, primarily in adverse weather and for occasional overnight stays. With the aim of connecting closely to the surrounding garden, the design features a folding panel that completely opens up one side of the structure. This allows the interior to seamlessly transition to the outdoors, creating a kind of paraphrase of a garden loggia.























































