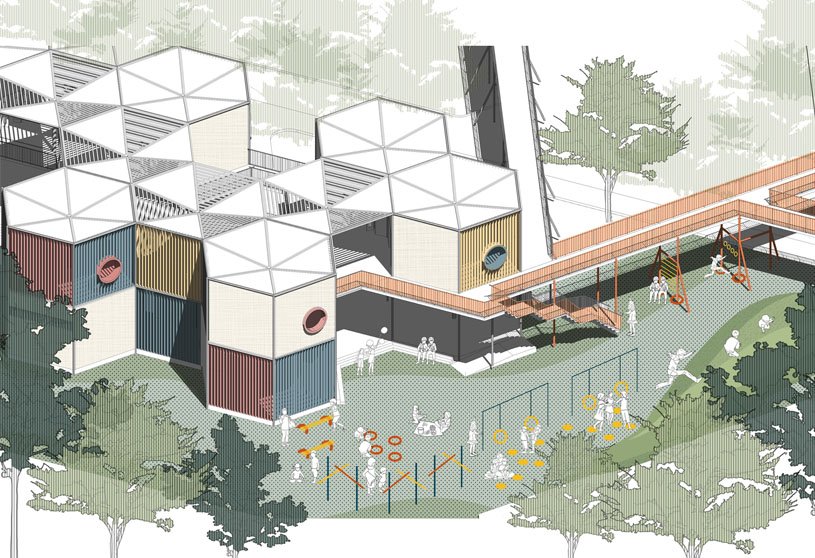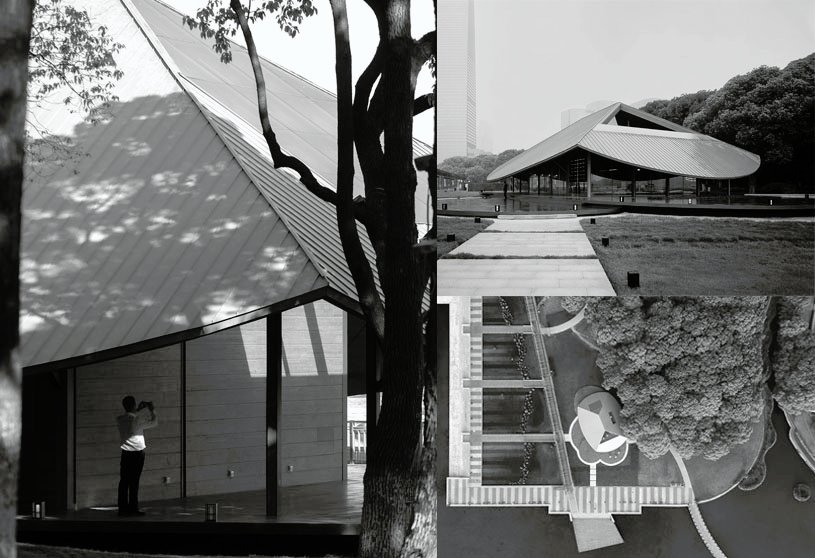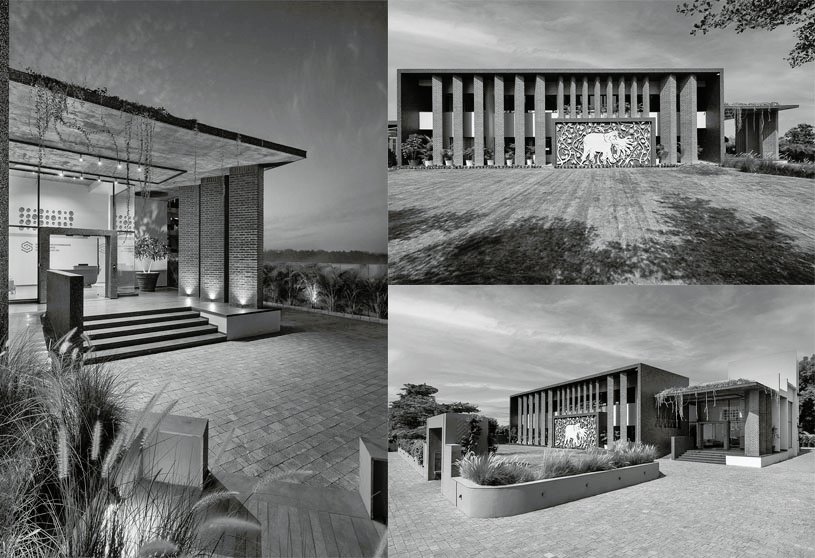Practice1 year ago
BYRÓ architekti is a Prague-based architecture studio that seeks to create meaningful connections—in space, time, and between people. For them, every task is an opportunity for challenge, tension, and joy. Centered on dialogue, empathy, and context, they guide clients from the initial sketch through to the final details, ensuring that every aspect of the project is meticulously handled.
Project1 year ago
Le Petit Village Hotel, a hospitality architecture project by Localworks, aims to merge two distinct identities by incorporating the materiality of existing buildings and the architectural language of a recently refurbished coffeeshop, restaurant, and delicatessen. The proposal replaces stone plinths with pigmented roughcast plaster and adds two additional, largely timber-clad storeys.
Project1 year ago
House in the Alentejo Coast, designed by Aires Mateus, is a carefully crafted retreat that embraces its context through thoughtful design. The residence is situated on a stone plateau that extends into the landscape, creating a unique form that transcends traditional courtyards. This platform serves as both a foundation and platform, blending architecture with nature, making the boundary between the two almost indistinguishable.
Project1 year ago
1009, an office interior project by Salt Studio, prioritizes minimalistic and practical design, ensuring every design element serves a purpose. The design incorporates carefully selected furniture and artwork to create an environment that not only meets functional needs but also communicates the essence and values of their profession. A neutral color scheme creates a timeless and calming atmosphere that promotes productivity and creativity.
Practice1 year ago
Salt Studio is an architecture practice that seeks to create spaces with a delicate balance of functionality, aesthetics, art, and lighting. They believe the user’s journey should be meticulously planned to fulfil its purpose, please the senses, and evoke a sense of uniqueness. Their aim is to create spaces that are neither lacking nor excessive, but rather a harmonious blend of these key design principles.
Academic Project1 year ago
‘SafEscape’ is an architecture thesis by Dishan Rahman from the ‘Department of Architecture – Bangladesh University of Engineering & Technology (BUET)’ that seeks to create a safe haven for street children of Dhaka where they have all the opportunities they need to develop and grow as a part of society. Using design as a tool, the project proposes a child-friendly urban park that will provide these children with spaces to heal, learn, play, and be involved with the community.
Project1 year ago
Rumah Tresna, a residence by Ida Bagus Oka and Alexis Dornier, combines traditional Indonesian architectural styles with contemporary design. The residence incorporates reclaimed timber from historical structures, promoting the utilisation of sustainable resources and enhancing its aesthetic appeal. The design of the house provides a seamless blend of indoor and outdoor living, creating a fluid living environment.
Project1 year ago
Sparkrill International School by SJK Architects breaks the boundaries of conventional classrooms by leveraging nature and the built environment as educators. The institution features appropriately scaled outdoor spaces designed to offer informal and exploratory learning experiences immersed in nature. These spaces are layered with distinct functions to help facilitate students’ social, emotional, and physical well-being.
Project1 year ago
Jinji Lake Pavilion, an architectural project by Galaxy Arch, features the reconstruction of a wooden cabin on its original site, blending nostalgic warmth with a fresh appearance. The cabin features a pitched roof and gable design elements, resembling traditional dwellings with a unique twist. From afar, it captivates viewers with its subtly curved corners and elevated structure, forming entrances and enhancing its uniqueness.
Practice1 year ago
Galaxy Arch is an architecture practice established with the belief that good design should be poetic, inspire the soul, and awaken emotions. They focus on the comprehensive design of small to medium-sized public buildings, addressing technical challenges with an open mindset and keen observation. This humble design attitude consistently allows them to find new insights within conventional methods, transforming them into sources of creativity.
Project1 year ago
J-House, a housing project by Malik Architecture, adapts different iterations of vernacular devices such as courtyards, verandahs, and screens, aiming to mitigate the urban impact created by multi-story structures. The design features individual “bungalows” planned around central north-facing courtyards that extend into private spaces, creating a sensation of living under the sky. Deep shaded verandahs with fixed and operable screens make these spaces perennially habitable.
Project1 year ago
The Terracotta Screen House by Prashant Parmar Architect – Shayona Consultant is a beautiful blend of timeless elegance and contemporary minimalism, featuring meticulous space planning with open, well-lit, and well-ventilated spaces. This exceptional residence showcases a design characterized by modern serenity, with its distinctive staggered planes beautifully combined with terracotta screens and interiors featuring a timeless minimalist aesthetic.
Selected Academic Projects
Project1 year ago
Bridge Bungalow, a residence by SpaceDNA, is designed with a focus on simplicity and future expansion, combining volumetric balance, optimal daylight infusion, natural ventilation, and lush greenery to create a harmonious and sustainable living space. The design features an open-plan layout that fosters a connection between indoors and outdoors, providing uninterrupted airflow and visual connectivity.
Practice1 year ago
SpaceDNA, a budding architecture practice, derives its essence from its very name. Abbreviating to Space Daylight Nature & Architecture, they champion the fundamental elements of exceptional design. They staunchly believe that the essence of good architecture lies in the harmonious interplay of volumetric brilliance, the strategic infusion of natural light, seamless cross ventilation, and the integration of verdant greenery within spaces.
Article1 year ago
For those considering modernizing their home and seeking inspiration, London’s architectural scene offers a captivating blend of history and modernity. The city is renowned for its iconic historical structures, yet it also serves as a hotspot for cutting-edge architectural trends. This article presents eight architectural trends that could be explored to modernize a London home, that seamlessly blend innovation with timeless elegance.
Academic Project1 year ago
‘Heritage Sanctuary for Geology’ is an architecture thesis by Shahira Sarwat from the ‘Department of Architecture – American International University-Bangladesh (AIUB)’ that seeks to preserve the unique geological features in Jaflong, Sylhet, Bangladesh, which date back to the Eocene, by acknowledging the interconnection between geology and biodiversity. By proposing a comprehensive geological museum, the project aims to ensure long-term sustainability, raise awareness, and promote geotourism in the region.
Project1 year ago
Subterranean Ruins, an architectural project by A Threshold, takes cues from natural elements to integrate a single-level building into the landscape, creating a complex that resembles an ancient abandoned site. The structure features a series of walls with large arches made of local materials like brick and stone. Consisting of multifunctional spaces connected by outdoor areas, the design showcases a balance and harmony in the interplay of solids and voids.
Project1 year ago
Campmas, a housing project by TAA (Taillandier Architectes Associés), is the first phase of an urban renewal aimed at providing more comfort to tenants and increasing the density of the land. The project aims to reintegrate the neighbourhood into the city by addressing social and functional issues through urban diversity and quality of life. The design offers various housing types and living arrangements while maintaining unity and coherence.
Project1 year ago
Niraant, a residence by EssTeam Design Services LLP, is a stepped haven featuring a design concept to address flood-related concerns. The house sits on a pedestal on the first floor level, with stepped terraces that reduce scale and increase landscape diversity. A naturally lit courtyard connects the house, with the living, dining, and kitchen areas on the first floor opening to an elevated garden.
Article1 year ago
WHAT-IF: Nederland 2100 by MVRDV investigates the difficult decisions that the country is likely to face in the coming century, culminating in visions showing how the Netherlands can learn to live with nature, provide housing and quality of life, protect its cultural heritage, and adapt its economy to a new normal. The study aims to make the future imaginable for a broad audience and indicate the steps necessary to reach that future.
Project1 year ago
Coal Drops Yard, a refurbishment project by Heatherwick Studio, transforms two heritage rail buildings from the 1850s into a lively retail district. The design extends inner gabled roofs to link viaducts and define the yard, creating fluid circulation patterns. The flowing roofs, supported by a freestanding structure, rise and stretch towards each other, creating large covered outdoor spaces and a central focus for the entire site.
Project1 year ago
Boavista 339, a housing project by Paulo Merlini Arquitetos, offers various typologies of unique one-bedroom studio apartments. Designed as a complex typology of simplexes and duplexes, a stairwell in the central area of the volume frees up façades and optimizes natural light in the apartments. Featuring open elevations, elegant concrete arches connect the façade and add a strong personality to the building.
Project1 year ago
SDI, a commercial project by Darshan Bulsara Architects, harmoniously blends modern design and warmth to create an office that defies the typical corporate monotony. The design features warm, open spaces seamlessly connected through experience corridors adorned with paintings and sculptures. With a central courtyard, the design blends softscape elements with functional work areas, connecting employees to nature.
Practice1 year ago
Darshan Bulsara Architects is a self-effacing design practice that envisions fostering design and functional magnificence in their works. The practice is driven by innovation and the endless pursuit of details in design to create highly sensitive and contemporary projects, considering the client’s comfort. Their diverse portfolio includes multi-unit housing projects, commercial and retail spaces, private residences, and interiors.
























































