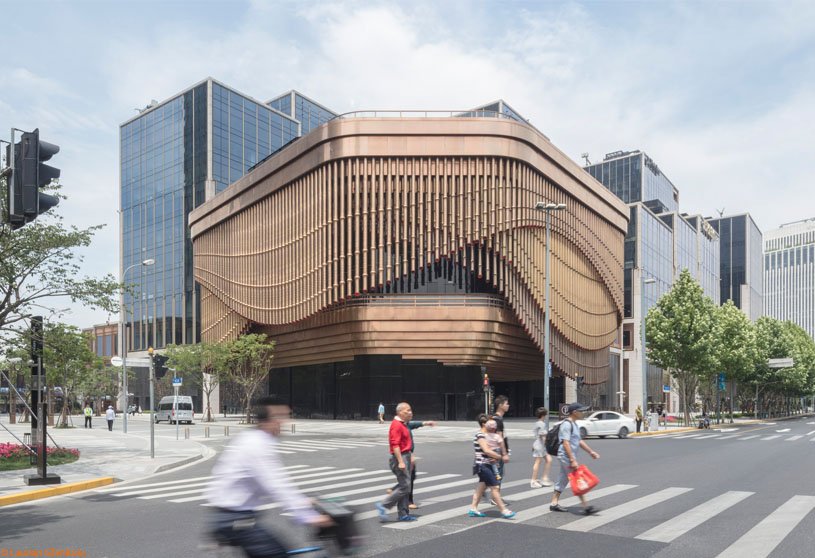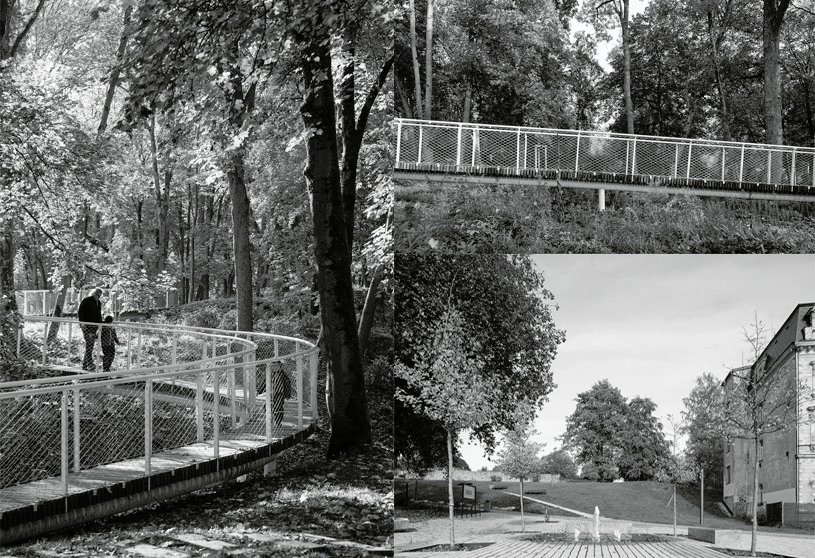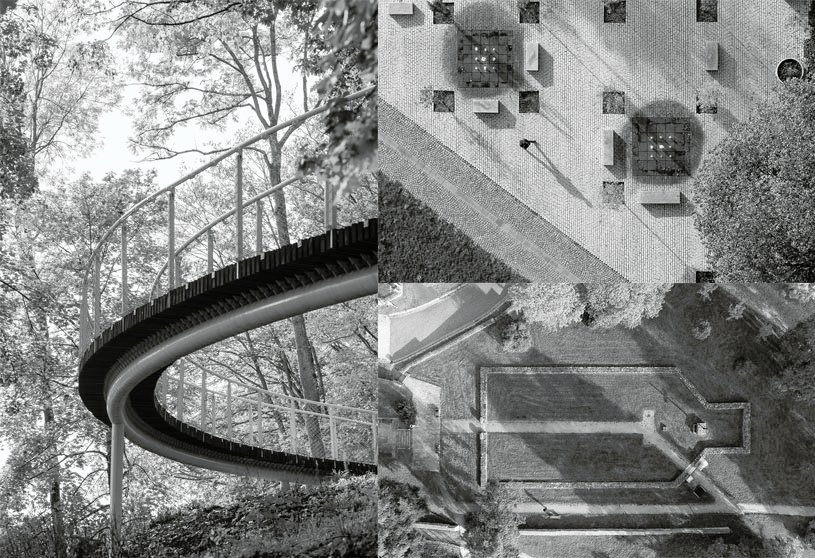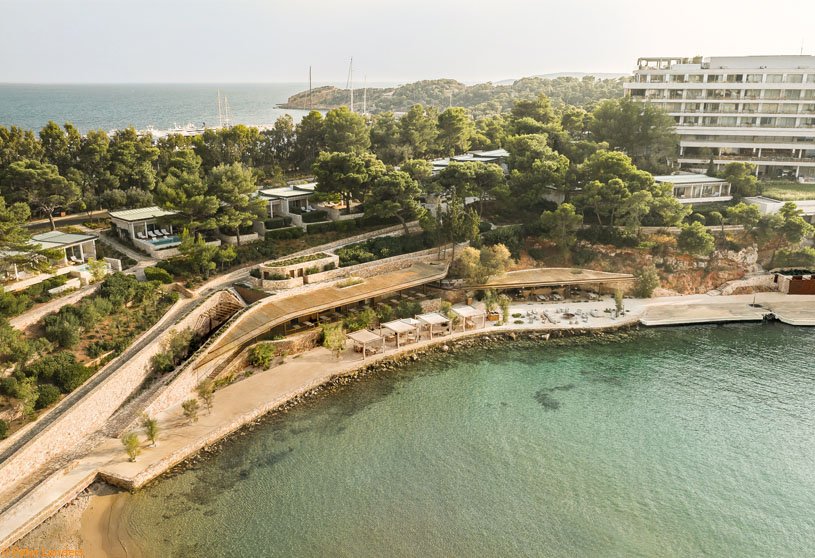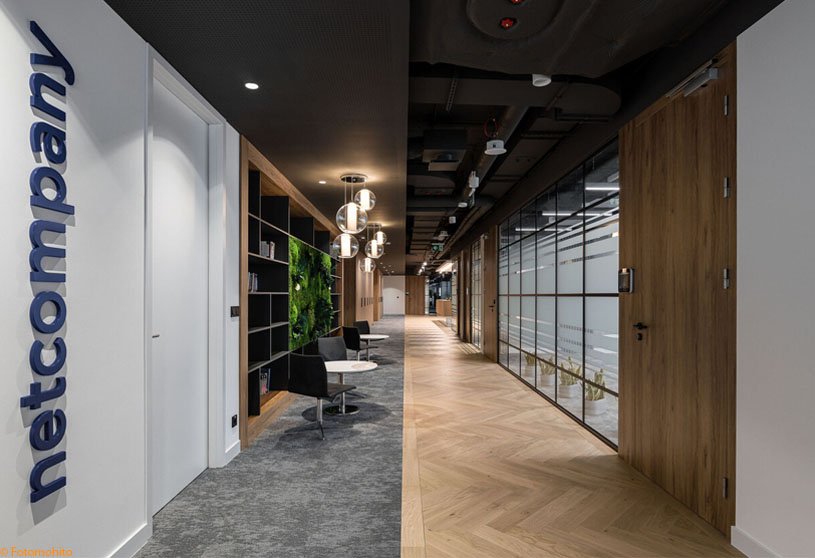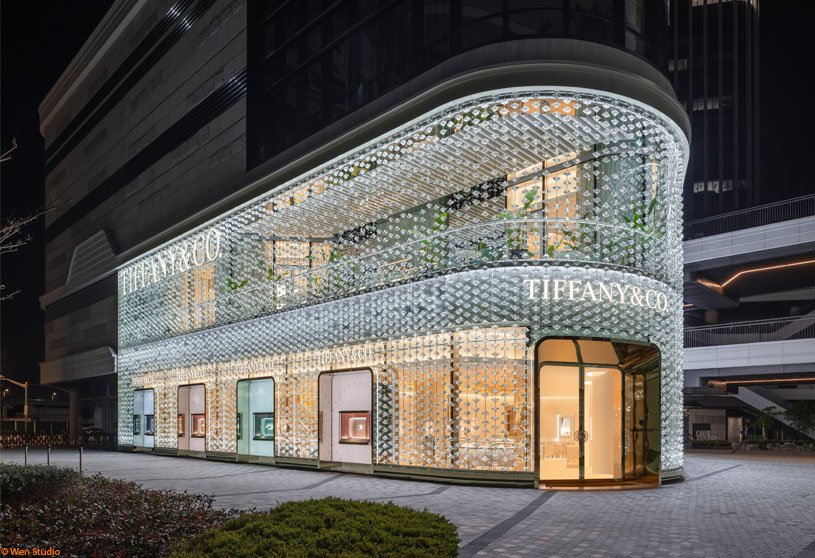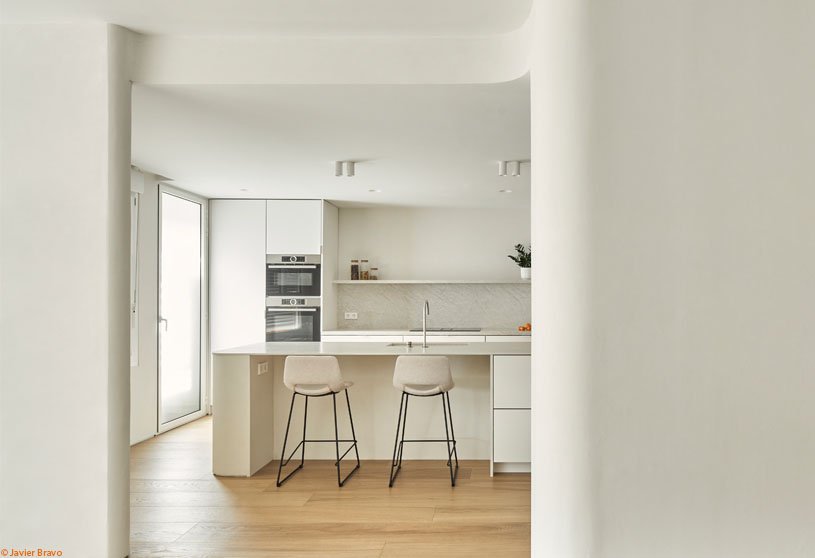Academic Project1 year ago
‘Ukiyo.Land & the Pleasures of a Cyborg’s Garden’ is an architecture thesis on fictional architecture by Conrad Daniel Areta from the ‘School of Architecture and Cities – University of Westminster’ that proposes a dichotomous recreational area functioning as a regenerative prosthesis within the surrounding environment. The project showcases the cyborg as a design tool that responds to sustainable practices, the notion of regeneration, and the current realities of our climate.
Project1 year ago
Bund Finance Centre by Foster + Partners and Heatherwick Studio is a major mixed-use development designed to revitalize Shanghai’s waterfront. The masterplan connects the old town and the new financial district, defining the ‘end point’ of the famous street. At the heart of the scheme is a flexible arts and cultural centre, combining exhibition and events halls with a performance venue inspired by traditional Chinese theatre stages.
Project1 year ago
Corujeira 113, a refurbishment project by Impare Arquitectura, is aimed at organizing and clarifying the circulation spaces and enhancing the remaining spaces. The design maintains the existing typology and reinforces connections to the outdoor patio and social and service spaces. The flat’s spatial distribution separates sleeping and social areas, creating privacy through a split vestibule that facilitates access to other spaces.
Project1 year ago
Tete a Tete, a residence by Nestcraft Architecture, features a humble use of materials and a close connection to nature by opening up the inside to the outside. Natural textures and colors evoke an artful feel throughout the interiors. The residence involves the user with varying personalities of nature while navigating through core ideas of simplicity, minimalism, and sustainable architecture.
Compilation1 year ago
Archidiaries is excited to share the Project of the Week – Terra Cotta Workshop | Tropical Space. Along with this, the weekly highlight contains a few of the best projects, published throughout the week. These selected projects represent the best content curated and shared by the team at ArchiDiaries.
Project1 year ago
Stellar Isle, an architectural project by SpActrum, explores the relationship between architecture and site, serving as a sensory organ and amplifier for the site. The project features a concept of “Stacking Grounds,” consisting of cascading surfaces with fragmented planes that create continuous paths and platforms, serving as passageways and multi-storey grandstands for gathering around the open ground floor space.
Project1 year ago
Office Villa Renovation in FFC, a refurbishment project by HCCH Studio, features a mild intervention that avoids formal expression and styled elements. The building is not a modernist imitation or nostalgia, but rather a unique structure that tries to fit in with its surroundings. It features an exposed facade and a missing volume on the southwest corner, with a unique and abstract massing that stands out from its surroundings.
Project1 year ago
Park of Memories Aš, a landscape design project by SOA Architekti and Ateliér Koncept, aims to revitalize and develop the city by utilizing its geographical and symbolic potential, reminiscing about forgotten values, and guiding visitors through the city’s turbulent history. The concept features a Time Trip mobile application, providing visitors with a glimpse into the city’s past and interactive points in the park, promoting education and entertainment for visitors.
Practice1 year ago
Ateliér Koncept is an architecture practice based in Prague, Czech Republic.
Practice1 year ago
SOA Architekti, a Prague-based architecture practice, seeks to create projects with economical and smart tailor-made solutions through collaboration with clients. Founded by a team of three architects, SOA originally focused on interior and residential projects, before branching out. Recently, they have been developing as specialists in school and educational structures.
Academic Project1 year ago
‘Kampung Bharu Culinary Incubator’ is an architecture thesis by Eunice Chow from the ‘School of Architecture, Building and Design – Taylor’s University’ that proposes an innovative community development strategy for Kampung Bharu, a century-old urban village in Kuala Lumpur, by integrating architecture and culinary arts to maintain its relevance and counter underutilization and obsolescence. By harnessing the village’s culinary heritage, the project envisions architectural intervention as a catalyst for revitalization, creating a dynamic and resilient environment.
Project1 year ago
Taverna37 by K-Studio is a hospitality architecture project that reimagines an existing taverna, preserving the Greek tradition of celebrating and sharing food on a beachfront. The original taverna’s pergola structures were integrated into the landscape on two levels, inspired by man-made dry stone terraces. The new taverna aims to integrate further with new pergolas that expand with the building’s contours, blending seamlessly into the landscape.
Selected Academic Projects
Project1 year ago
Netcompany’s Headquarters, an interior design project by Bit Creative, provides a welcoming and serene workspace, promoting teamwork and individual productivity. Designed in the Danish hygge style, the space aims for simplicity, elegance, and ergonomics. Subdued greys and warm wood colours were used on walls, ceilings, and arrangement details, breaking the minimalist style and encouraging employees to return to the office after the pandemic.
Project1 year ago
‘House to see the sky’ by Berson Arquitectura, a residence located in a natural environment, is conceived as a space for cosmic connection. The ground floor features a modulated grid of columns and continuous spaces, promoting fluidity between interior and exterior spaces. Strategically located patios capture nature fragments, blending external dynamics with the home’s intimacy.
Project1 year ago
The Moravian Square Park Revitalisation by Consequence Forma Architects is a landscape design project that represents a comprehensive approach to enlivening a heavily frequented public space in Brno’s historic centre, meeting modern-day demands. It involves co-creating communities, embracing inclusivity, biodiversity, environmental sustainability requirements, and blue-green infrastructure elements.
Project1 year ago
MVRDV designed a jewel-inspired façade for Tiffany & Co.’s Shanghai store, which is housed in the Taikoo-Li Qiantan retail complex. The façade design of the store features 6,988 glass “diamonds” resembling Tiffany’s jewelry designs. These elements create a glittering effect during the day, while LED lighting allows the store to shine in a limitless variety of colors at night.
Project1 year ago
Terra Cotta Workshop, an architecture project by Tropical Space, is a complex of spaces shaped by brick walls: two long folded walls and a circular wall surrounding an existing brick kiln. The workshop, which has been preserved for over two decades, is the core of the new space. The new architecture was formed from observing various activities involved in making sculptural works, condensed, and arranged into basic geometric spaces.
Project1 year ago
RVTK, a residence by Messner Architects, features the renovation and expansion of a three-story house to create space for three apartment units. The redesign offers residents a layout of open spaces and the development and arrangement of facades. The south facade features windows facing the Monte Tramontana mountain and valley plain, while recesses provide sheltered outdoor areas. Each floor boasts stunning views, terraces, gardens, and loggias.
Practice1 year ago
Messner Architects is an architecture practice working on a contemporary approach on many scales, ranging from housing and functional buildings to furniture design up to landscape projects. The primary aim of developing user- and site-specific concepts is to think about and build high-quality architecture. A largely regional context defines the studio’s field of action, characterizing the architects’ view on the delicate relationship between built and grown.
Academic Project1 year ago
‘The Cumbrian Wild Belt’ is an architecture thesis by Adhvaith Gopinath from the ‘Manchester School of Architecture (MSA)’ that seeks to create a revised masterplan for Cumbria, located in North West England, through harmonious synergy between economic development and ecological conservation. By merging these two seemingly disparate goals, the proposal seeks to create a sustainable model where wildlife tourism not only provides economic benefits but also supports the natural ecosystem of Cumbria.
Project1 year ago
Alba House, an interior design project by Laura Ortin Arquitectura, uses curves as expressive geometry for perfect organization of small spaces, enhancing perspectives, visuals, and sensations. The designers aimed to create a strong partition between day and night areas, using a curvilinear area with thickness and usage while excluding other colours or materials to create a minimalistic aesthetic.
Project1 year ago
VAMM, an interior design project by Mome.Estudio, using the curve as a tool to create a space in which natural light flows from various points throughout the day, illuminating and transforming the room. The main space features a common area with entrance, kitchen, living room, and dining room, centered around a totem with curved edges. A curved background leads to the bedrooms, hidden behind doors integrated into the walls.
Project1 year ago
Brickwood Villa, a refurbishment project by Futurground, features a holistic approach that resolves structural concerns and facilitates natural lighting. The redesign of the house emphasizes sustainability and timeless appeal, utilizing clay bricks and plywood for their thermal properties and rustic charm. This approach ensures revitalized spaces endure gracefully while resonating with quality and tranquility.
Practice1 year ago
Futurground is an architecture practice that finds inspiration in the history of old buildings, the shapes of bridges, and the patterns of light and shadow. Their designs, inspired by everyday life, seek to balance past and future, order and creativity, dreams and reality, while incorporating old and new materials. They believe that thoughtful, innovative design can shape a better future while respecting heritage.








