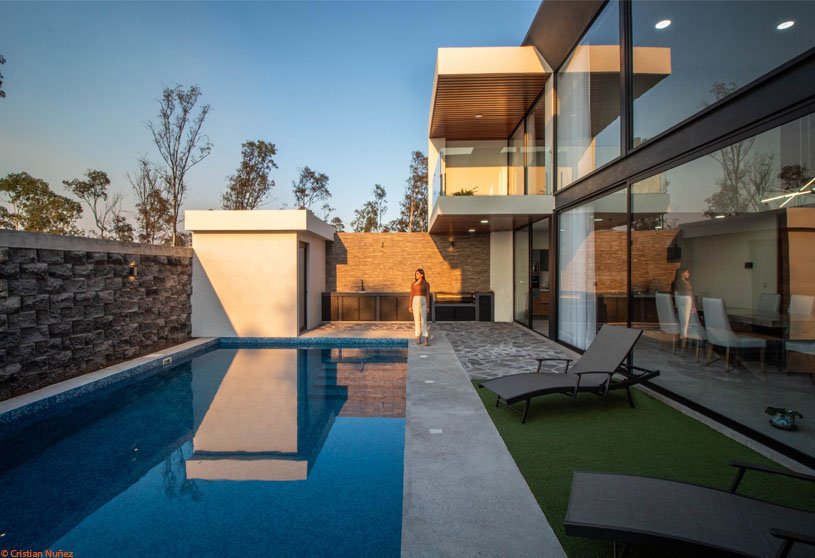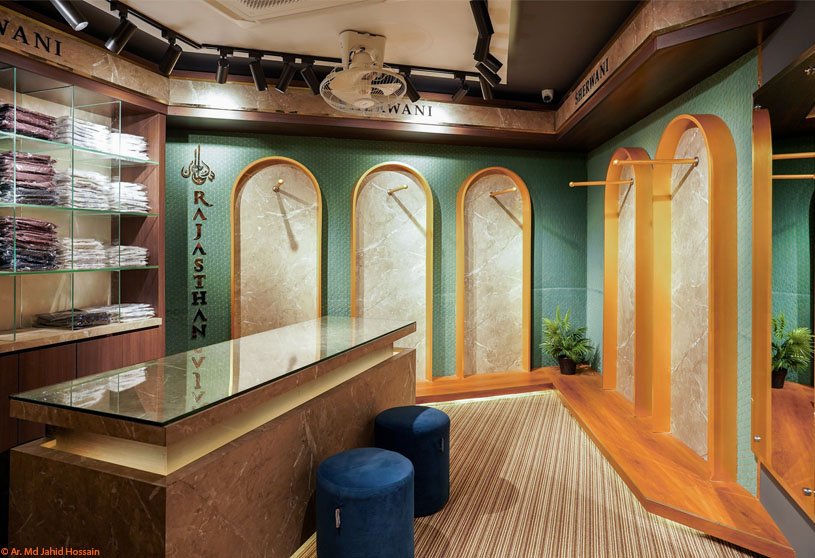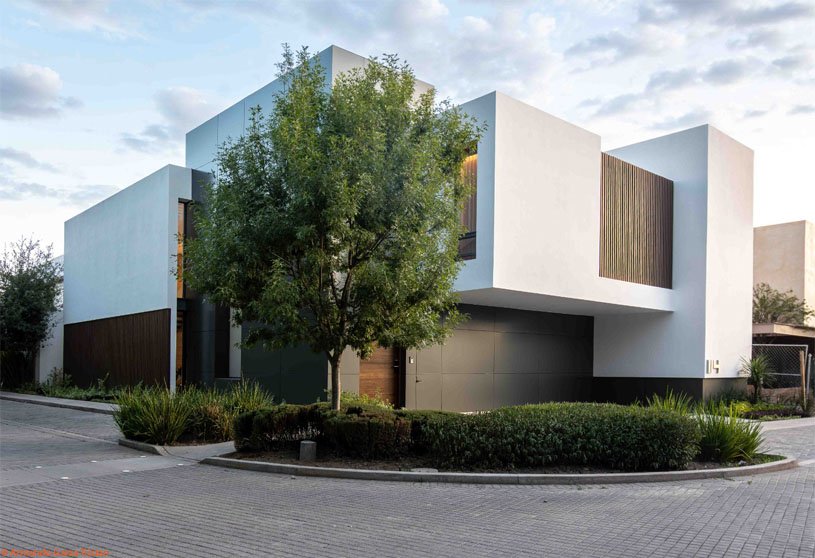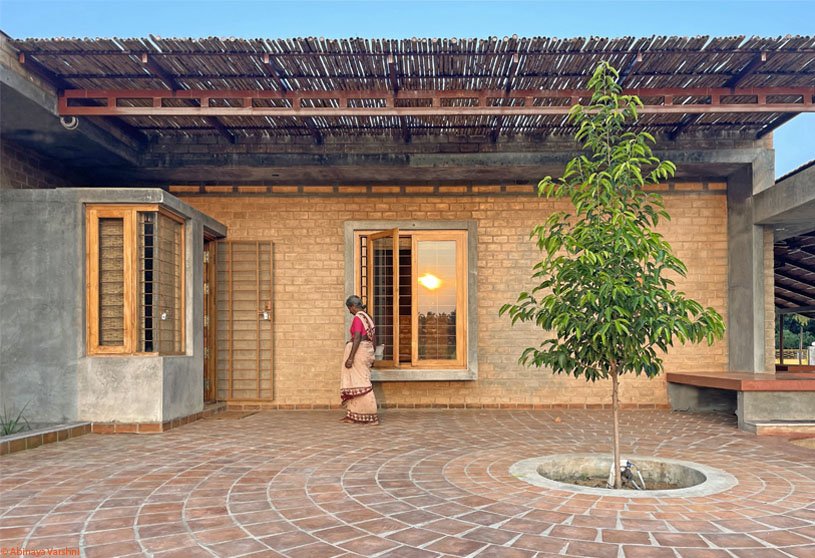Project1 year ago
‘Midsommar’ is an interior design project by Kaviar Collaborative that seeks to capture summer’s essence within the confines of a stock builder apartment. Vibrant summer hues, brick, marble, and wood textures coexist in the apartment, giving each room a distinctive feel. Every space has a pop of color, balanced by neutrals and whites, showcasing the inhabitants’ personalities.
Practice1 year ago
Founded in Mumbai in 2021 by architects Kasturi Wagh and Vineet Hingorani, Kaviar Collaborative is an innovative architectural practice. They contend that architecture, with its distinct ideas and feelings evoked by its sharp lines, smooth curves, rough edges, and voids, is both the source and the effect of all emotions. For them, architecture is like a sensuous Sufi poem recited by a raggedy saint.
Project1 year ago
Reef, a retail interior project by Say Architects, promotes the correlation and penetration of different functions between the interior and exterior. The design concept of this barber collection space is inspired by a reef, a rocky or calcareous coral accumulation formed by coral worm skeletons over a long period of time. The spaces reflect this organic growth, flowing within and outside the reef, forming a strong permeable relationship.
Project1 year ago
Copali House by Dehonor Arquitectos is a tranquil, comfortable single-family home that blends contemporary design with its rural surroundings. The house is divided into two levels, with social areas on the ground floor and bedrooms on the upper floor. Its special features include a master bedroom with wide access and windows, an access hallway with double-height windows, and a helical staircase as a sculptural element.
Practice1 year ago
Dehonor Arquitectos is an architectural practice based in Morelia, Mexico.
Project1 year ago
Xylopolis Centre for Wood Art and Science, an architecture project by WXCA, features a design that highlights the aesthetic qualities of wood. With wooden claddings and movable façade elements, it will be an interactive installation that showcases the role of natural phenomena in creating comfort and harmony. It will serve as an exhibit in the landscape, an immersive setting for Xylopolis’ activities, and a living praxis of Podlasie culture.
Practice1 year ago
WXCA is a Polish architectural design studio specializing in projects for public spaces and public facilities, including cultural institutions. The studio was nominated for the Mies van der Rohe Award for its designs of the Memorial Museum in Palmiry and the European Centre for Geological Education in Chęciny. Their other notable projects include the Poland Pavilion at Expo 2020 in Dubai and the Museum Complex in Warsaw.
Academic Project1 year ago
‘Nature’s Atelier’ is an architecture thesis by Kennard Lim from the ‘Department of Architecture – National University of Singapore (NUS)’ that explores regenerative architecture to address the rapid urbanization and the loss of natural habitats in Singapore. The project promotes ecological harmony by fostering a symbiotic relationship between humans and wildlife, enhancing biodiversity, and providing a unique living experience that reconnects residents with nature.
Project1 year ago
Rajasthan GEC Outlet, a retail interior project by Vector Plinth, expresses the brand’s individuality through intricate details and colours. The reception area features a bold oxford-blue accent wall, showcasing the brand’s authority. A vivid display panel features beige textured panels with golden arches and a teal custom-embroidered textile, creating a cohesive look throughout the design.
Project1 year ago
Central Courtyard House by Bhoomija Creations showcases the traditional ‘nalukettu’ style of Kerala architecture, evoking architectural concepts and memories of a bygone era. The residence, surrounded by lush greenery, features a courtyard, which serves as the focal point, with all the main spaces oriented around it. Using locally sourced materials, a harmonious space where man and nature coexist is created.
Project1 year ago
Jacarandas 114, a residence by Garza Tristan Arquitectos, seamlessly blends functionality with aesthetics, offering cozy and elegant spaces. With its double-height living and dining room, fully functional kitchen, and bar, this exquisitely designed house is perfect for a young family with three kids. A garden connects the spaces, creating a unique social area for warm family gatherings and friends.
Practice1 year ago
Garza Tristan Arquitectos is an architecture practice committed to creating spaces that are not only visually stunning, but also functional and meaningful. They seek to create environments that go beyond physical structures; they immerse themselves in the essence of each project to deeply understand both the environment and those who will inhabit it.
Selected Academic Projects
Project1 year ago
Terra Kota House by Terra Firma Architects is designed to accommodate various spaces and lifestyles, responding to the climate and inhabitants’ needs. Built on a frame structure, it consists of 9 squares that negotiate with the surrounding grids. The built form is a cuboid carved and projected out, responding to internal functions. However, entering the house twists the axis of orienting diagonally, contradicting the overall massing of the cuboid.
Project1 year ago
Emerald Screen Pergola, an architecture project by Wutopia Lab, draws inspiration from cultural symbols and creates a visual focus that integrates nature with space. The project uses the feather-like shape of leaves to create wall and roof structures along a 1.2-kilometer stretch. These structures open, close, stand alone, overlap, and disappear, redefining the trellis corridor design.
Project1 year ago
Workspace for EPP Securities, an interior design project by Playball Studio, features luxurious design with a mix of subtle tones and vibrant colors. The workspace is divided into color loops, each connected to a specific function. Bright ochre serves as the ‘welcome’ background for reception and waiting areas, while black and grey shades are designated for working spaces, services, and storage. Executive areas are white with black furniture and gold accents.
Project1 year ago
Makizham Thottam, a residence by Second Ground, is a harmonious blend of traditional construction techniques and contemporary architecture. The design aims to minimise environmental impact and uses earth as a building material. While the house combines ancient roofing systems, load-bearing walls, and spatial elements like thinnai and courtyards, it still reflects modernity.
Practice1 year ago
Second Ground is an architecture practice founded by architects Srushti Shah and Tapan Trivedi with offices in Ahmedabad and Coimbatore. The practice envisions architecture as a quiet, calming intervention in the landscape, serving as a backdrop for life. Their projects are focused on minimizing carbon footprint by using appropriate materials and exploring passive cooling methods, while incorporating spatial experiences into their designs.
Academic Project1 year ago
‘Tuareg Trails of Tomorrow: Re-imagining Arlit’s Future Along Ancient Trade Routes’ is an architecture thesis on regenerative architecture by Blessing Sulaiman from the ‘School of Architecture and Cities – University of Westminster’ that seeks to address the social and environmental effects faced by the Arlit community over the years. The initiative aims to create a self-sustaining ecosystem and resilient community by integrating historical trade with contemporary issues, primarily through the implementation of dust barriers that collect harmful particles.
Project1 year ago
The Regional Science Centre at Bhuj, an architectural project by INI Design Studio, features a unique design inspired by the traditional Bhunga houses. Creating a dynamic journey through exhibits, the exhibition galleries are cylindrical envelopes clustered around common spaces, creating a cooling shadow with their elliptical plan. Curved intermittent niches create step-down courtyards and landscaped areas.
Project1 year ago
Inclusive Capital Partners by jones | haydu and Evans Design Studio is an office interior project featuring a minimal intervention that amplifies the contrast between the old and the new. The open interiors feature an exposed bow-truss timber structure and columns, eight large skylights, and ample natural light. The design celebrates the history of the existing building—structure and finishes were touched as little as possible.
Project1 year ago
Ritz-Carlton AURA Restaurant, an interior design project by HENN, features a blend of light colors and natural materials, creating a warm ambience. Within the arcing steel and glass space, HENN designed a flexible layout with three distinct spatial zones, each evoking a transition from sandy dunes to pebbled shoreline. Each band of space uses a nuanced material palette and offers a unique dining experience.
Project1 year ago
Maayer Anchol, a vacation house by Indesol Architects and Neoformation Architects, integrates seamlessly with its rural surroundings. The house organizes spaces around a courtyard, ensuring free-flowing connectivity through verandahs and corridors while maintaining control and privacy. The built form combines formal, semi-formal, and private spaces for a harmonious atmosphere.
Practice1 year ago
Neoformation Architects is a Dhaka-based practice established in response to the global challenges of unprecedented urbanism in architecture. They strive to find logical, scientific solutions to the challenges posed by changing social contexts. Focused on providing more than just innovative design, they work closely with clients and site personnel from conceptual stages to completion.
Practice1 year ago
Indesol Architects is a Dhaka-based architecture practice that specialises in creating innovative, eco-friendly, and sustainable buildings. The firm believes in incorporating renewable energy sources and environmentally friendly materials into their core design, ensuring a sustainable and eco-friendly environment. The firm’s portfolio showcases its keen depth in residential, commercial, and public projects.























































