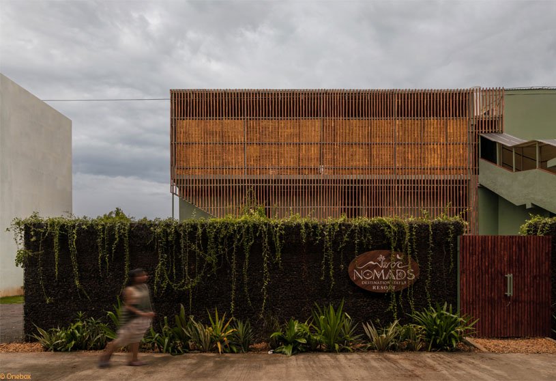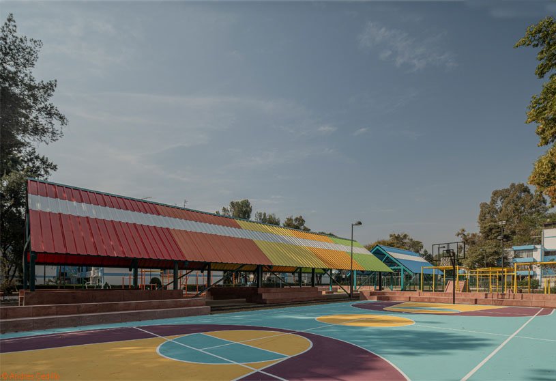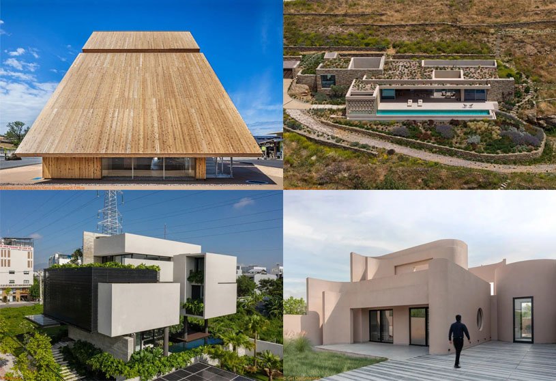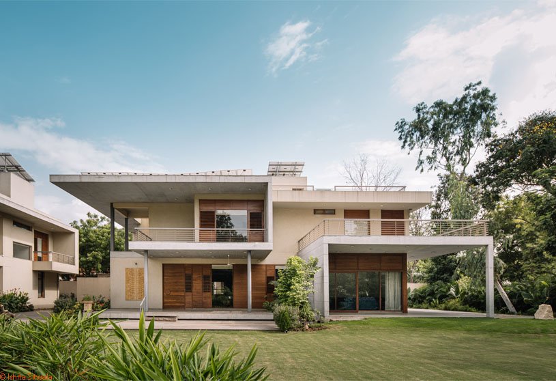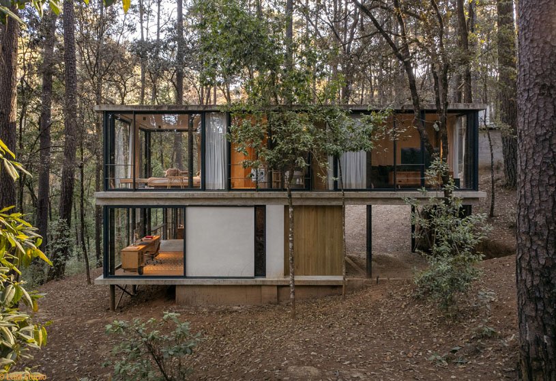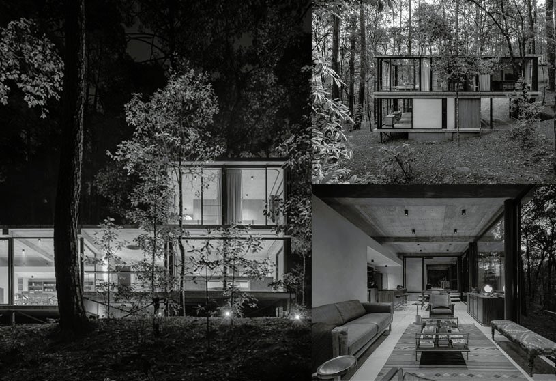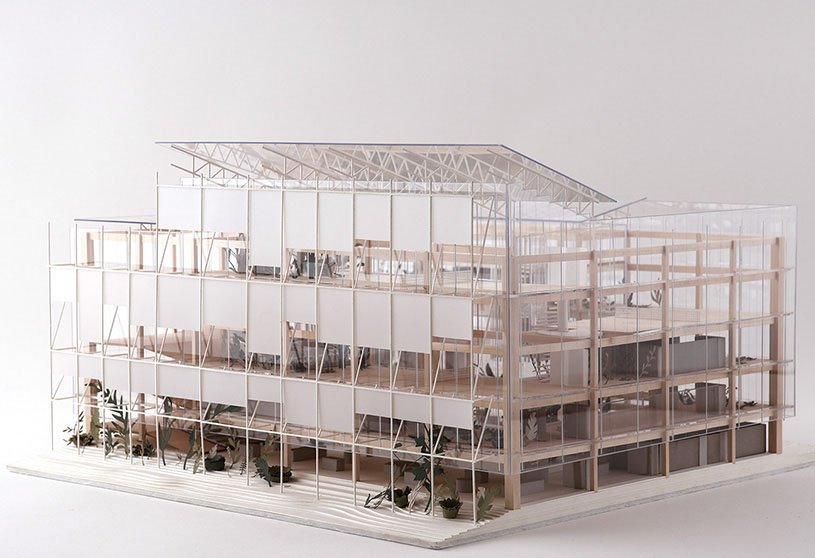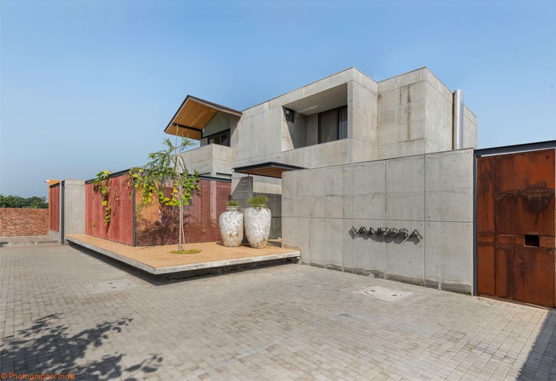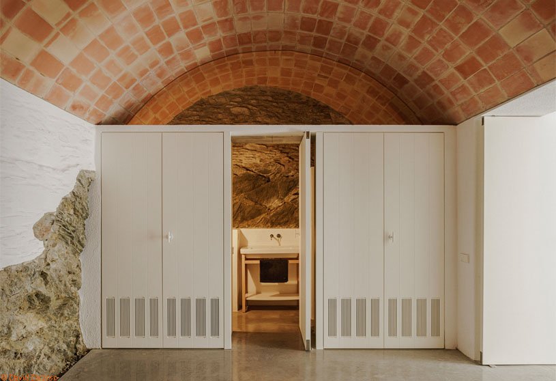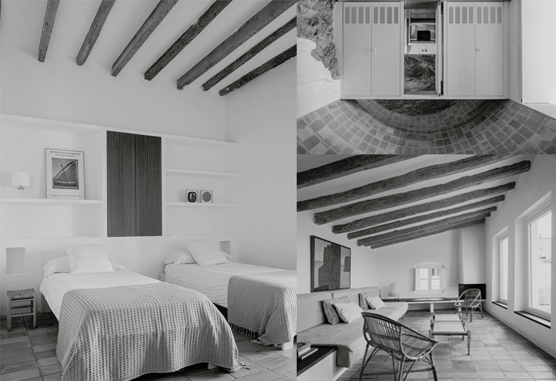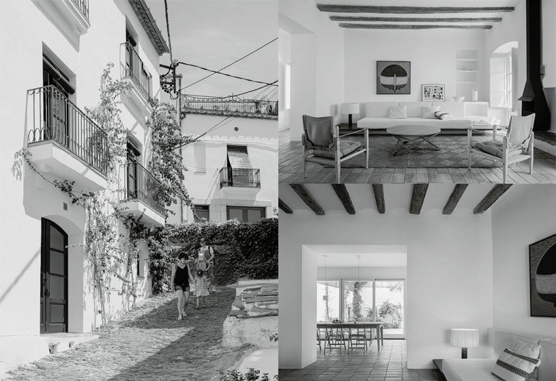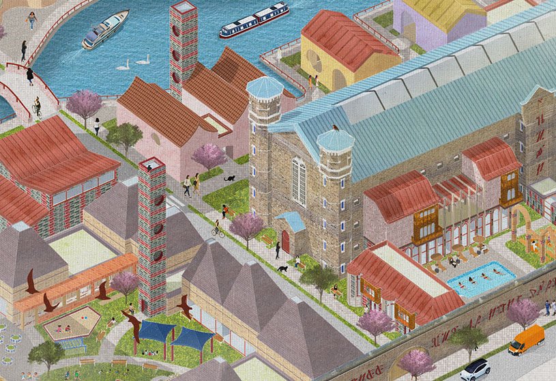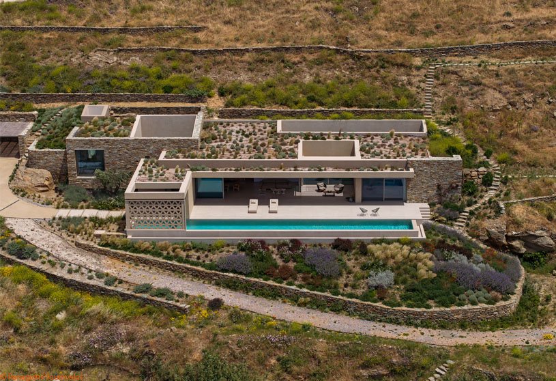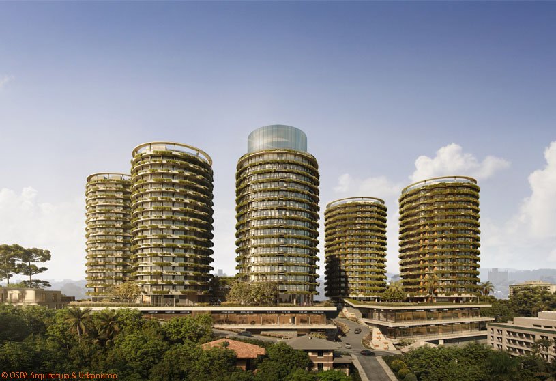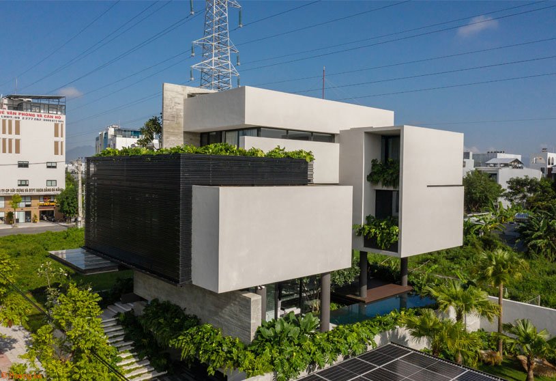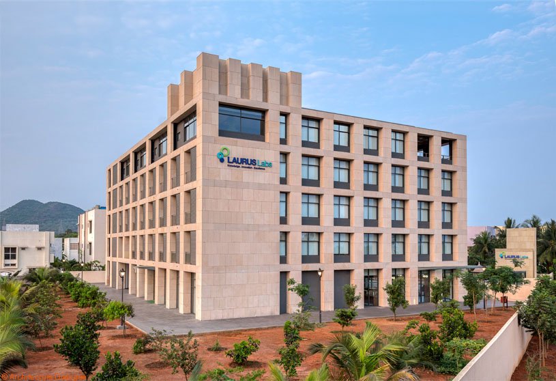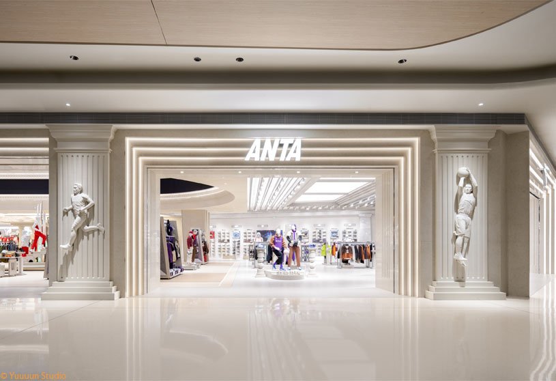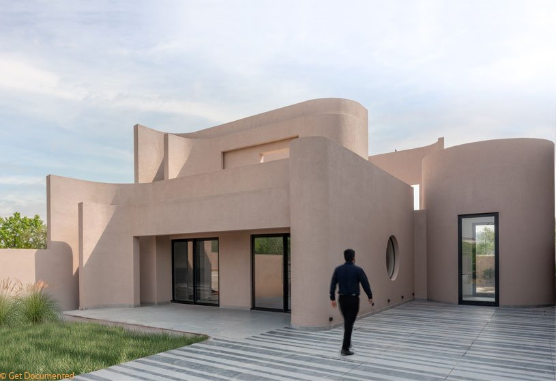Project2 months ago
Nomads by Seeders | Biophilic Architecture Studio is a boutique resort in Pondicherry conceived as an experiential journey through architecture. Rooted in the idea of life as a nomadic voyage, it offers culturally immersive spaces inspired by global regions and conceptual themes. Each room is designed as a distinct world, crafted with authentic materials and landscapes, offering a unique model for hospitality projects.
Project2 months ago
UH INFONAVIT CTM Culhuacán by AMASA Estudio features the transformation of a deteriorated plaza into a new social hub, featuring a colorful gabled structure that adds scale, spatial definition, and character. Organized around this central spine are sports courts, a playground, and gathering spaces, integrated with landscape improvements and universal accessibility to restore the social value of public space and foster community care.
Compilation2 months ago
Archidiaries is excited to share the Project of the Week – Tottori Takahama Cafe | Kengo Kuma and Associates. Along with this, the weekly highlight contains a few of the best projects, published throughout the week. These selected projects represent the best content curated and shared by the team at ArchiDiaries.
Project2 months ago
Twin House by Andblack Studio and Modo Design, designed for two brothers, showcases two homes with a shared architectural language yet distinct identities. Anchored by courtyards, the layouts balance openness and privacy, while double-height spaces enhance vertical connection. Exposed concrete unifies exterior and interior, with thoughtful openings and overhangs ensuring light, comfort, and a harmonious indoor-outdoor connection.
Project2 months ago
Casa Cono by Estudio Atemporal serves as a woodland retreat for a young couple, integrating living, working, and daily life within nature. Featuring two layered, rotated volumes, the design creates a simple yet dynamic layout, optimizing views and connecting interior and exterior through translucent façades. Embracing each tree, the design offers a light, serene residence where architecture and landscape exist in harmony.
Practice2 months ago
Estudio Atemporal is a Mexico City-based architecture studio focused on creating good design that should feel right, not just look good. The team includes architects, designers, and craftspeople collaborating from day one, shaping projects from big ideas to smallest details. Guided by history, honest materials, and real-life use, they seek to create timeless spaces made to be lived in, today and decades from now.
Academic Project2 months ago
‘Adaptive Reuse Recreation Center’ is a Bachelors Design Project by Chloe Crawford from the ‘Pratt Institute School of Architecture.’ The project transforms a disused federal parking structure into a dynamic recreation center that addresses urgent urban needs. Through adaptive reuse, minimal yet deliberate interventions, and precedent-informed design strategies, the project creates a dynamic architectural environment where community life, ecological integration, and the site’s original structure coexist in harmony.
Project2 months ago
Vanessa Villa, designed by The Grid Architects, explores the balance between modern comfort and ecological harmony in this beautiful natural world. Guided by biophilia, the design of the residence fuses light, air, greenery, and natural materials to create calming indoor-outdoor spaces. The dwelling prioritizes inhabitants’ well-being and supports site biodiversity, offering a tranquil, climate-responsive space deeply connected to nature.
Project2 months ago
Fisherman’s House in Cadaqués by Bea Portabella and Jordi Pagès features the restoration of a dilapidated house, adapting it to the demands of contemporary life while preserving its original spirit. Respecting its traditional architecture and façade, the design reconfigures the interior to create a functional, bright home connected to its surroundings, where tradition and modernity coexist harmoniously.
Practice2 months ago
Jordi Pagès Ramon is an architect based in Barcelona, Spain.
Practice2 months ago
Bea Portabella is an architectural practice founded in 2006, with over 20 years of experience in architecture and interior design. They seek to create warm, harmonious spaces that support living, working, and personal growth. Drawing on timeless classics and traditions, the practice seeks designs that transcend fleeting trends, offering enduring environments shaped by both function and beauty.
Academic Project2 months ago
‘Matriarchs Rise!’ is a Masters Design Project by Jueda Coku from the ‘School of Architecture and Cities – University of Westminster.’ The project explores speculative architecture with the aim to radically transform Wormwood Scrubs Prison into a women-led, eco-socialist community that reclaims and reuses its historic Victorian architecture. It seeks to dismantle patriarchal and capitalist systems while addressing medical misogyny through the creation of the Matrispital, a holistic healthcare model where women are listened to, respected, and cared for.
Selected Academic Projects
Project2 months ago
Tottori Takahama Cafe by Kengo Kuma and Associates, overlooking the Tottori Sand Dunes, is envisioned as a “staircase to the sky,” combining cross-laminated timber and reinforced concrete into a hybrid structure. The architecture celebrates Mingei culture and local craftsmanship through interior elements like timber furniture, light pendants made of Washi paper, and pottery sinks, creating a space rooted in tradition.
Project2 months ago
The Slot House by Katerina Valsamaki Architects is designed as a discreet, respectful form of habitation that integrates with the Cycladic landscape. Nestled on a steep slope, the residence offers stunning sea and sky views, featuring an elongated canopy, stone walls, and interior courtyards that provide light and shelter. A small entry volume and a narrow pool complete a serene dwelling embedded in its natural setting.
Project2 months ago
Jardins Dona Isabel by OSPA Arquitetura & Urbanismo transforms a large urban void in the heart of Bento Gonçalves into a new cultural, environmental, and touristic landmark. With careful integration into the existing urban fabric, the project enhances local connectivity through new green alleys and open spaces. With a diverse range of spaces, the mixed-use ensemble seeks to foster seamless coexistence between living, working, and leisure.
Project2 months ago
MCHU Villa by MAS Architecture is designed as a comfortable living space for an extended family, balancing connection, privacy, and openness. The design raises the common living space to the second floor to connect with the landscape behind, separate traffic flows, and improve natural ventilation. Green layers, open corridors, and central shared spaces bring members closer and offer a serene residence in an urban area.
Project2 months ago
The Laurus Labs, a corporate office by Architecture Dialogue, reflects the company’s humble attitude, with a design rooted in natural ventilation, daylight, and framed views of surrounding hills. Working within the existing structure, the facade of rough and polished stone with deep-set windows reduces heat gain, while the internal planning maximizes openness, cross-ventilation, and a grounded connection to the town’s context.
Practice2 months ago
Architecture Dialogue is a Bangalore-based design practice that believes in designing for the future by reflecting on the past. Their vision is rooted in optimism, spiritual connection, and understanding the balance between humanity and nature. Through thoughtful use of materials, sensitivity to orientation and climate, and a deep respect for what already exists, they aim to create architecture that is grounded, resourceful, and responsible.
Project2 months ago
The Fusion Nest, designed by Z-Design Studio, features a sensitive renovation of a 15-year-old residence into a serene, inward-looking retreat. The interior design internalizes the staircase and reorganizes layouts to improve flow, privacy, and daylight. Featuring roof skylights, built-in furniture, and a minimal palette, the refurbishment offers a calm, clutter-free home connected to nature.
Project2 months ago
House in Fukuyama by Reiichi Ikeda Design is a refurbishment project of a two-story wooden residence, featuring a large atrium and a new sub-living space for flexible use. The symbolic element of the design is the copper plate “pillar,” seen as an inheritance of time. The walls display washi artworks illuminated by natural and artificial light that create various expressions in the space.
Project2 months ago
The ANTA Basketball Arena, an interior design project by Still Young, is a space that combines ancient Greek athletic heritage with modern sports culture. Spanning over 2,000 square meters, it offers an immersive Olympic journey, highlighting the passion for sport, the allure of competition, and the enduring ideals of Olympism. The arena is more than just a flagship store; it inspires visitors to push limits and pursue excellence.
Academic Project2 months ago
‘Urban Edge: Landscape Corridor’ is a Masters Design Project by Colin House and Deniz Tokman from the ‘Pratt Institute School of Architecture.’ The project aims to create a sustainable architectural system that integrates ecological processes with public space and community infrastructure. It seeks to convert urban food waste into valuable resources like compost and heat, supporting food production and habitat restoration. The project also contributes to New York City’s vision of a continuous waterfront landscape corridor.
Project2 months ago
The White Triangles, an interior design project by YCL Studio, is a pure minimalist 60 sqm apartment featuring a light and sterile aesthetic. The key feature is painted white triangles on the concrete ceiling, reflecting wall light to enhance brightness. With a palette of white, grey, and darker grey, sculptural plaster walls and clean details create a bright, unified interior where subtle changes of light and shadow bring the space to life.
Project2 months ago
Curve Haven, a residence by Studio Flux, redefines luxury through fluid, curved architecture. The design eliminates rigid, angular intersections, promoting a more organic and intuitive circulation, allowing residents and guests to move effortlessly between spaces. This curvature enhances physical flow and creates a softer, more welcoming atmosphere, free from sharp corners.







