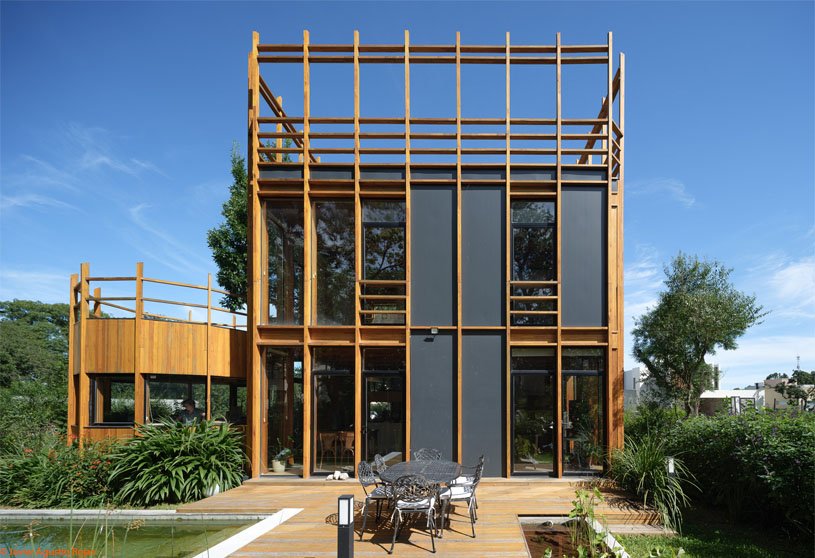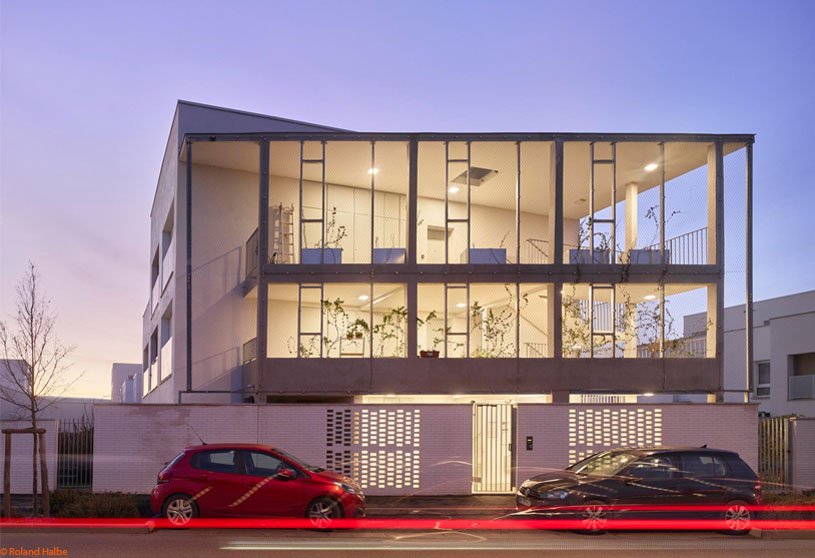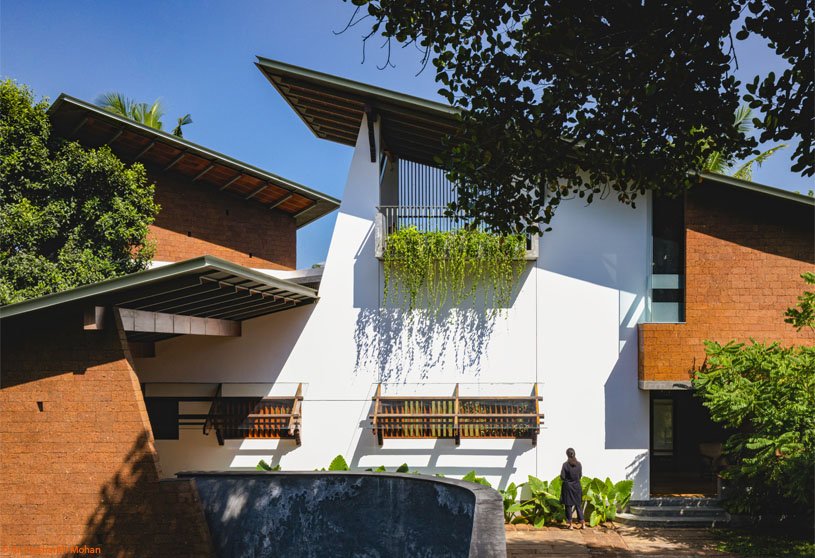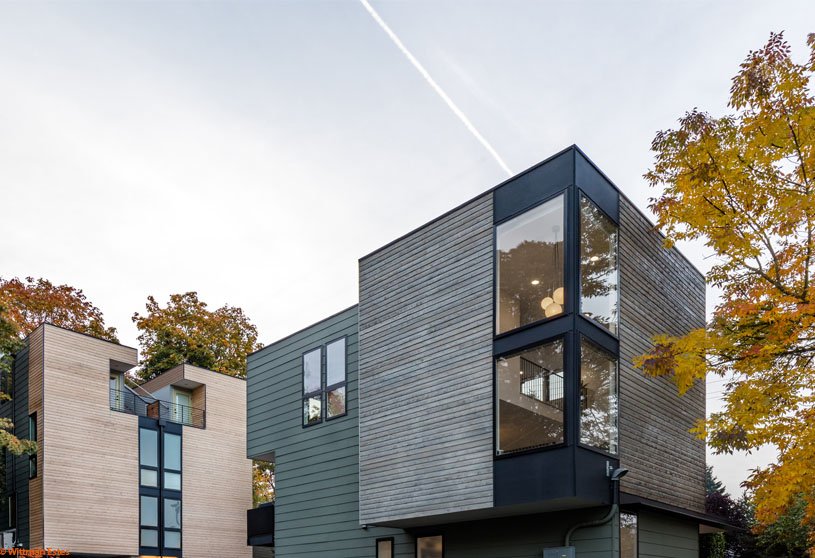Project1 year ago
Vessel, an architecture project by Heatherwick Studio, serves as a public landmark, welcoming visitors and creating a new meeting place in Manhattan. The 16-story structure features 2,465 steps, 80 landings, and stunning views of the Hudson River. Its unique design allows for over a mile of routes, and voids between steps create a three-dimensional lattice. The materials used provide clarity and integrity, setting it apart from surrounding architecture.
Project1 year ago
House of Libraries by Berson Arquitectura draws inspiration from the intricate symbology and atmosphere of the libraries depicted in the painting “Saint Jerome in His Study.” The project consists of two volumes: a circular study volume and a rectangular living volume. The volumetry features a homogeneous wooden grid that supports the roof, mezzanine, and façade. This small tower home aims to provide shelter for the user in the warmth of reading.
Project1 year ago
N27, a home interior project by House Of Lines, revolves around the innovative use of marble, chosen for its timeless appeal and strength. The design philosophy combines natural stone’s rigidity with modern detailing, allowing marble to transcend traditional uses. Each marble element, from flooring to countertops, is meticulously crafted to add elegance and modernity to the bungalow’s aesthetic, balancing solidity with sophistication.
Practice1 year ago
House of Lines is a Chennai-based multi-disciplinary architectural practice that seeks to transform everyday moments into unique experiences. Rooted in regionalism and design, they blend research, history, and lifestyle to craft concepts. Sustainability and celebrating local craftsmanship are at the heart of their design process.
Project1 year ago
The Project Zero, a home interior project by rbhu, is an archetypal example of contemporary interior architecture smothered in a traditional accent. The design features a stark contrast in textures, with functional spaces divided into living, dining, and four bedrooms. The house is reminiscent of an Indian traditional home, with each corner narrating a story. The warm, earthy savanna color palette creates a cozy atmosphere.
Practice1 year ago
rbhu is a collaborative design practice based in Rajkot, Gujarat, India. They believe every idea has a process to build, shaping spaces and objects that deeply impact one’s everyday experiences. They use their experience in interior-architectural design, art direction, and visual design to create storylines that connect emotionally with audiences, are conceptual, functional, and simple.
Compilation1 year ago
Archidiaries is excited to share the Project of the Week – The Possibilities of Pavilion, Three Ecological Pavilions by the Sea | HCCH Studio. Along with this, the weekly highlight contains a few of the best projects, published throughout the week. These selected projects represent the best content curated and shared by the team at ArchiDiaries.
Project1 year ago
Melrose, a housing project by TAA (Taillandier Architectes Associés), forms a strip architecture articulated around open common spaces. The strip housing plan reflects a mix of housing types through different building heights and typologies. This spatial organization creates an interplay of shapes and volumes, bringing urban richness to the project and creating views towards the Garonne.
Project1 year ago
Shenzhen Women & Children’s Centre Hotel Room, an interior design project by MVRDV, enlivens flexible, family-friendly hotel suites with a colourful inhabited wall. Two suites are designed for larger families, offering the option to combine into a shared space. A metre-thick wall curves through the space, with colourful niches providing various functions like closets, desks, toy cupboards, and hidden bunk beds.
Project1 year ago
Teresinha Carteiras Bolhão, an interior design project by Anarchlab, creates a captivating shopping experience adhering to the brand identity. The design features 45° exhibitors facing the entrance, creating an inviting pathway, while a clever periscope trick allows customers to view the shop’s depth at a glance. A standout feature of the design is the anamorphic “T” from the brand logo, perceptible only upon entry.
Practice1 year ago
Anarchlab is an architecture practice founded in 2013 by architects Pedro Ribeiro da Silva and Pedro Barata, with offices in Lisbon and Porto. Every Anarchlab project is driven by narratives that bring new little inventions into the world.
Project1 year ago
People, a hospitality project by Hitzig Militello Arquitectos, proposes a diversity of uses that are juxtaposed in height, encouraging encounters. The proposal aims to create a unique identity and community through adaptable programs and diverse color palettes. The space that is inhabited defines a lifestyle, in which the exchange of experiences and sustainability are fundamental pillars.
Selected Academic Projects
Project1 year ago
A Weaving Double Helix, an installation by HCCH Studio, showcases a futuristic sci-fi aesthetic and nostalgic elements, serving as a striking gateway to the city. The installation features two curved double helices forming an X-shaped steel frame, resembling Shanghai breakfast staples or dragon-shaped monsters. The surface continuously rolls, providing a continuous, ever-changing perspective from various directions and levels.
Project1 year ago
Kavani – The Bridal Abode, an adaptive reuse project by PRAJC Design Consultants LLP, revives a 50-year-old house and converts it into a retail shop, reflecting the brand’s traditional roots and the local history. The designers aimed to blend tradition and modernity in the space, using colors, textures, exclusive furniture design, and a unique brand language while maintaining its main structure.
Project1 year ago
Chola by Art on Architecture is an innovative, elegant residence featuring a main residential block as the primary living space and a detached guest block. The home opens up towards a paddy field, with the landscape merging into the interiors to offer tranquil panoramic views of the infinity pond and lush greenery. The architecture serves as a backdrop, allowing nature to take center stage.
Practice1 year ago
Art on Architecture (AoA) is a Kerala-based design practice that integrates architectural, structural, interior, landscape, and furniture design disciplines. At AoA, the designers try to achieve instinctively sustainable architecture. Most of their built spaces are known for their wide open spaces, increased ventilation, focus on local resources, and building materials with cooling factors.
Academic Project1 year ago
‘The Great Clementi Tour’ is an architecture thesis by Goh Yi Fan from the ‘Department of Architecture – National University of Singapore (NUS)’ that explores greenfield development and proposes a 6 km commercial spine in Singapore, creating activities and programs along the forest edges. The project rethinks urban planning to allow people to share and enjoy these spaces and conveniently access the programmes that support these homes without destroying or sacrificing additional forests.
Project1 year ago
Parlor19, an interior design project by Say Architects, transforms a typical shop into a living room, offering flexible display areas for jewelry pieces. The plan, combining two circles and one rectangle, features a symmetrical design with a courtyard landscape of French pine, benches, and bushes. The Parlor, the main social space, is arranged with tables, chairs, shelves, and a fireplace.
Project1 year ago
Rosemoo Headquarters Office, a commercial project by Cun Design, transforms an old warehouse into a composite and diverse space that includes an office, reception, and showroom. With its multipurpose creative space, clever spatial layout, and careful handling of light and shadow, the design reflects both the brand’s essence and Eastern philosophy. It combines modern design concepts with traditional culture, paying homage to nature and tradition.
Project1 year ago
Tsuga Townhomes, a residential architecture project by Wittman Estes, aims to balance sustainable design with profitable development. The three dwellings are designed to provide sunlight, natural views, and outdoor access. The main house living area opens to the dining and kitchen, with large doors leading to an outdoor deck. The interior design reflects outdoor light and textures.
Project1 year ago
Noor-E-Madina Mosque, designed by Prachya, features a contemporary interpretation that draws inspiration from Mughal Islamic architecture. The mosque is situated on a large entry plaza that is monumentalized by five arched walls that metaphorically represent the five pillars of Islam. It features a double-height space with white façades featuring jali patterns that allow ample light and dramatic shadow.
Practice1 year ago
Prachya is an architecture practice based in Dhaka focused on merging regionalism with modernity and creating innovative design solutions. They are deeply inspired by their country’s unique traditions, culture, philosophy, folklore, flora, and fauna, and strive to incorporate these principles into their architectural practice while also embracing new features of the modern era.
Project1 year ago
Parental Shed, an architectural project by Vector Plinth, serves as an experiential waiting space with a comfortable and welcoming environment. Its pentagonal geometric shape promotes artistic flow among users, aiming to bring exclusivity to a compact space. The design features full-height inclined curtain walls and sloped ceilings to create a spacious, functional, and efficient space.
Project1 year ago
Lingaro Group, an office interior project by Bit Creative, blends a cozy ambiance with corporate accents to create an employee-friendly environment. It features an open-plan layout that can be divided for up to 18 employees, with areas for both team and individual work, plus multiple conference rooms. The design is rich in details and unusual solutions, with each space offering a distinct and unique feel.
























































