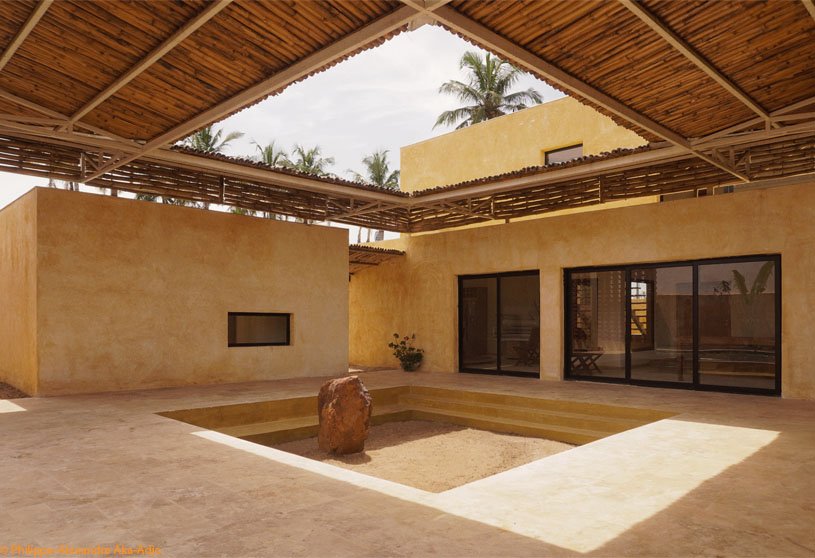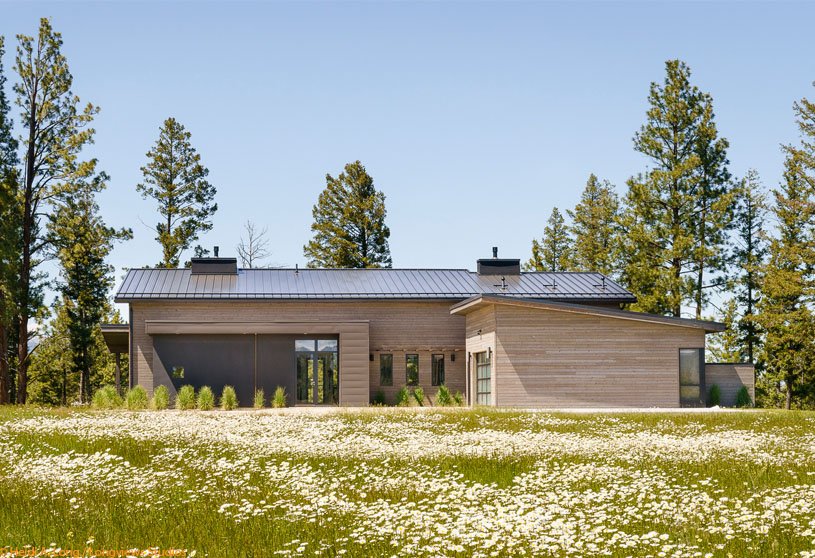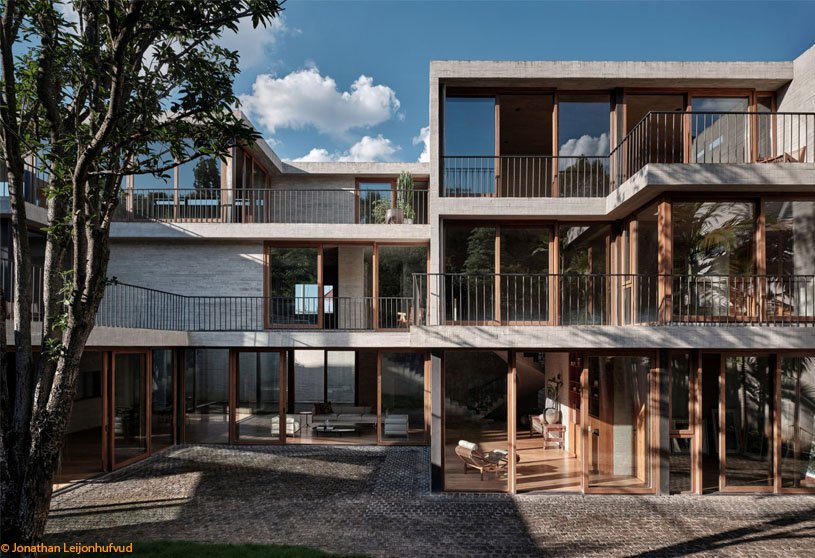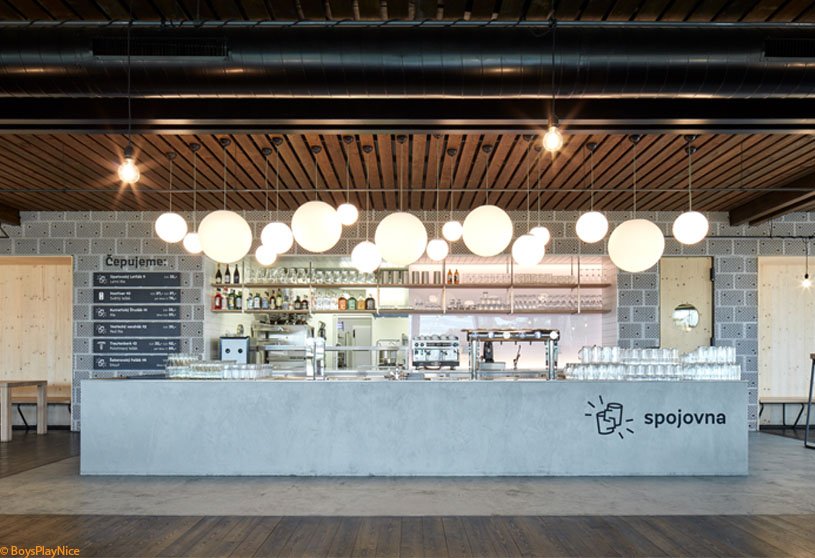Project1 year ago
Girl’s College & Hostel for Model Education Trust by Neogenesis+Studi0261 is an architecture project that combines contemporary aesthetics and modern manifestation. The building design features rigid squares and curved staircase blocks connected by passages. The exposed brick and concrete façade balances scale and visual interest, with a dynamic western face and a structural frame for harmony.
Project1 year ago
‘PRISM-Coffee and reading space renovation in an office warehouse’ by HCCH Studio is an interior design project composed of four plastic prisms. An existing atrium was renovated as a staff reading area and a venue for primary school children’s public education tours. The design aims to connect levels around the atrium and create a sequence of iconic micro-spaces that lead to the upper floor.
Project1 year ago
‘Penthouse with Intensive Green Roof’ by Objekt Architecten is a home interiors project aimed at fostering a wellness atmosphere within the home. The design integrates ceiling-high frameless windows on three sides to provide an almost 360° view of the surroundings and the intensive roof garden. This open character of the living space provides a seamless connection between indoor and outdoor areas.
Project1 year ago
Villa Mondoukou by Aznar + Tailly is a holiday house surrounded by palm trees and has access to the Gulf of Guinea’s beach. The house features a tropical rock garden, earth and limestone walls, and a bamboo roof crafted by traditional workers. The walls, with their shades of lime and earth, are the only ornamentation in the house, whereas the spatial sequences of the house display a play of levels.
Practice1 year ago
Aznar + Tailly is a laboratory and architecture practice founded by architects William Tailly and Remy Aznar in 2022 between Paris and Abidjan. They seek to make architecture like a novel, where each space is a new experience, and each design marks a new chapter.
Project1 year ago
Happy Box, a home interiors project by Tropical Space, rethinks the design of a studio apartment from a children’s perspective. The design features a wooden sculpture block placed in the centre of the flat, providing space for two beds, a workspace, a study area, and a cupboard. A 45-degree-angle cube was also built to activate flexible light and shadow areas, allowing uninterrupted activities.
Project1 year ago
J.G. House by Atelier d’Arquitectura Lopes da Costa features a unique volume in response to its uneven terrain and surroundings. A concrete wall, serving as a visual barrier and protecting the house from north winds, defines the access path. The ground floor features a concrete volume with courtyards and an open basement patio. The upper floor in plaster, covers the ground floor mass, providing privacy to the south-east suite.
Project1 year ago
Fat Deer Lodge, a residence by Cushing Terrell, aimed to create an intimate, spacious home that complemented the homeowners’ living style. The house is designed to blend into the tree line and has a minimal front, while the back is expansive with glass walls for a tree-house-like feel. The living spaces in this house are designed to offer a framed view of Trapper Peak through large windows.
Project1 year ago
ADP League at D.Y. Patil International School by Saniya Kantawala Design is an interior design project that seamlessly combines playfulness and functionality, reimagining the very essence of learning environments for the future. Open, dynamic areas filled with natural light have been integrated into the design. They effortlessly adapt to teaching needs while invigorating the energy of young learners.
Practice1 year ago
Saniya Kantawala Design is an interior design practice that prioritizes sustainable living with a heartfelt dedication to innovation and education. They’re eager to impact public spaces, enhancing lifestyles and urban contexts. Embracing belief in the human mind’s potential, SKD is driven by growth, expanding globally with projects in the Middle East, New York, London, and India.
Academic Project1 year ago
‘Berlin’s Blocks to Rewilding Plots: Revitalizing Grey Area Lots in Berlin’ is a Masters Design Project on Regenerative Architecture by Terry Feng, Kim Lee, and Bingzhi Li from the ‘Edinburgh School of Architecture and Landscape Architecture (ESALA)’ that seeks to transform an industrial site in Berlin’s Natur-Park Sudgelande into a residential development, rewilding and creating habitats for flora and fauna. Inspired by Berlin’s history of abandoned train stations, the aim is to balance human and non-human ecology, reduce climate change effects, and reshape Berlin for the future.
Project1 year ago
Lee’s Residence in Pu’er by Zhaoyang Architects features a concrete expression, refusing colour preference and contrasting with nearby buildings. The residence promotes focus and balance through a Chinese exercise called “pushing hands,” with gardens that seem to engage interior spaces. The structure is irregular, with walls on the northern part and steel columns along the courts’ edges. The rough texture of the walls adds an atmospheric but backgrounded quality.
Selected Academic Projects
Project1 year ago
Brewery/Beer-pub Spojovna by mar.s architects is a complex comprising a brewery, restaurant, a large garden with an outdoor bar, and various sports and cultural activities. Its facade features a 3D grid of black spruce slats with wooden windows, opening only in the brewery and restaurant. The interior is made visually appealing with spruce boards, gray-painted hollow bricks, and exposed areas using concrete plaster.
Project1 year ago
Burger 7167, an interior design project by Hitzig Militello Arquitectos, creates an immediate immersion effect. Since the products are burgers, the design strategy is based on the single intervention (folds) of the single material (sheet metal), enriching the sobriety through changes of rhythm, the application of textured patinas, and lighting design, all of which refer to the hot iron of the baking plates.
Project1 year ago
Casa das Empenas, a residence by Marcos Bertoldi Arquiteto, accommodates its programmes between two windowless and aerial walls with travertine cladding, supported by columns. These aerial walls configure the side facades of the building, ensuring the privacy of the internal spaces. The front and rear facades feature movable wooden mashrabiya to increase privacy and comfort in high temperatures.
Practice1 year ago
Marcos Bertoldi Arquitetos is an architecture practice based in Curitiba, Brazil, founded in 1984 by architect Marcos Bertoldi.
Project1 year ago
Broadway Adaptive Reuse by CHYBIK + KRISTOF transforms a historic 48-story office building built in the 1970s, to address the housing crisis in big cities. The design features a unique structural system, innovative sustainability ideas, and new internal forms, aiming to create a functional neighborhood within a single skyscraper, transforming the building into a modern, contemporary space.
Project1 year ago
Painters Apartment, a home interiors project by Neuhausl Hunal, features improvisational, relaxed, and free spaces, enhancing user potential. The layout did not undergo significant construction changes; the core of the design creates life itself—the furniture from the client’s old apartment, art made by themselves and their friends, the secondhand lighting, or the fact that part of the reconstruction work was done self-made.
Project1 year ago
Oasis, an architecture project by Saransh, attempts to redefine a workspace by harmoniously integrating nature with the working environment. The spatial planning is a careful orchestration to foster collaboration, accommodate diverse work preferences, and seamlessly connect with nature. The result is a tranquil fusion of tradition and modernity, where architecture becomes an integral part of its natural surroundings, resonating with a sense of timelessness.
Project1 year ago
Red Dot Design Museum · Xiamen by Steps Architecture is an interior design project designed to adapt the commercial podium of a shopping mall into museum spaces. Taking inspiration from the design of shopping malls, the designers departed from traditional museums and tried to create a museum that feels like wandering in a shopping mall by balancing commercial and free public spaces.
Practice1 year ago
Steps Architecture is a design practice founded in Beijing in 2019 by Wu Yu and Ji Zixiao, focusing on architectural, interior, landscape, and exhibition design. They believe architecture does not mean creating perfect yet rigid objects, but celebrating festivals with games full of vitality and possibility.
Academic Project1 year ago
‘3rd Space Metamorphosis’ is an architecture thesis on community development by Katerina Pechynaki from the ‘School of Architecture and Cities – University of Westminster’ that seeks to transform Tempelhof Airport from a symbol of division to one of hope and unity. This transformation aims to foster a dynamic, cohesive community while honouring Tempelhof’s complex past. The central idea behind this project is the third space—a place where people live, work, and socialise together in harmony.
Project1 year ago
H.A Garden House by Pham Huu Son Architects is a tranquil retreat offering a sanctuary for weekend getaways away from the hustle and bustle of urban life. Situated on the outskirts of the city in Vietnam, this architectural project was conceived to blend seamlessly with its lush green surroundings while providing modern comforts and harmonizing with the neighboring landscape.
Project1 year ago
Casa Madreselva by David Olmos Arquitectos is an asymmetrical “L”-shaped residence with open living areas facing suitable directions. The lower floor features a home office, living room, and kitchen-dining space with massive floor-to-ceiling windows, while the upper floor has four bedrooms with a “fenêtre lounguer” that breaks the volume and features an overhang canopy for summer sun protection and park views.























































