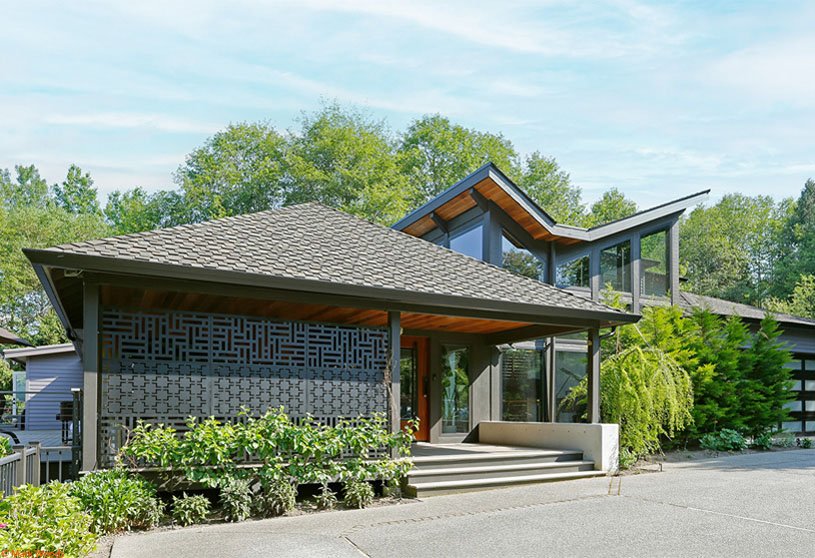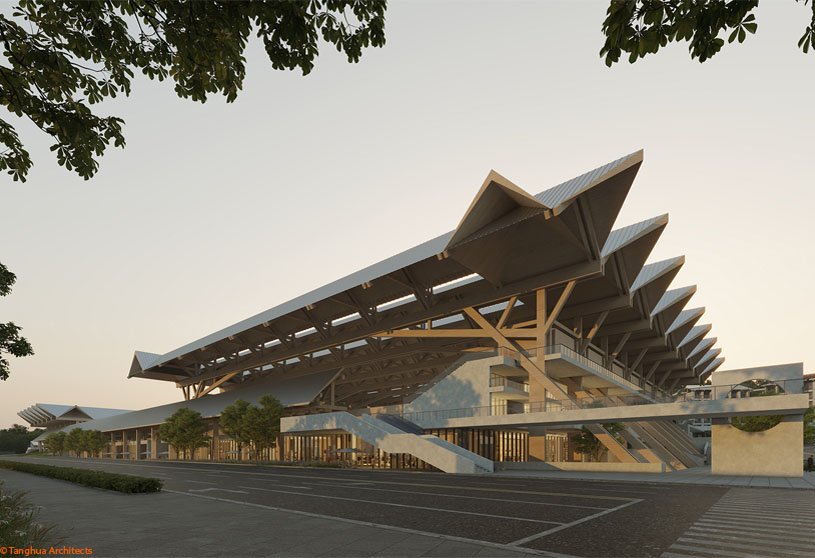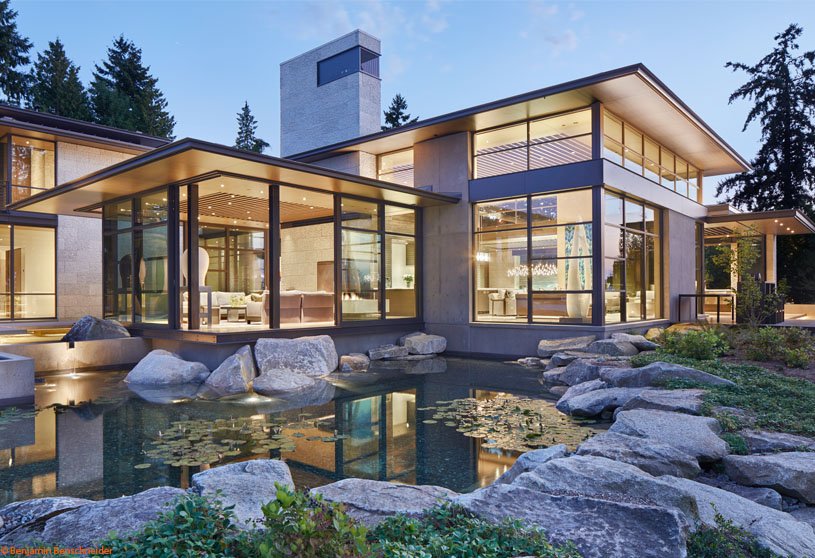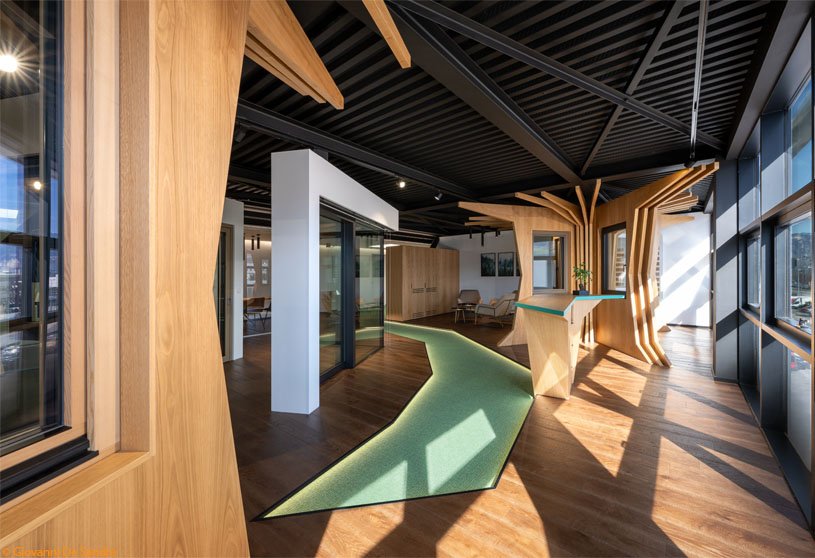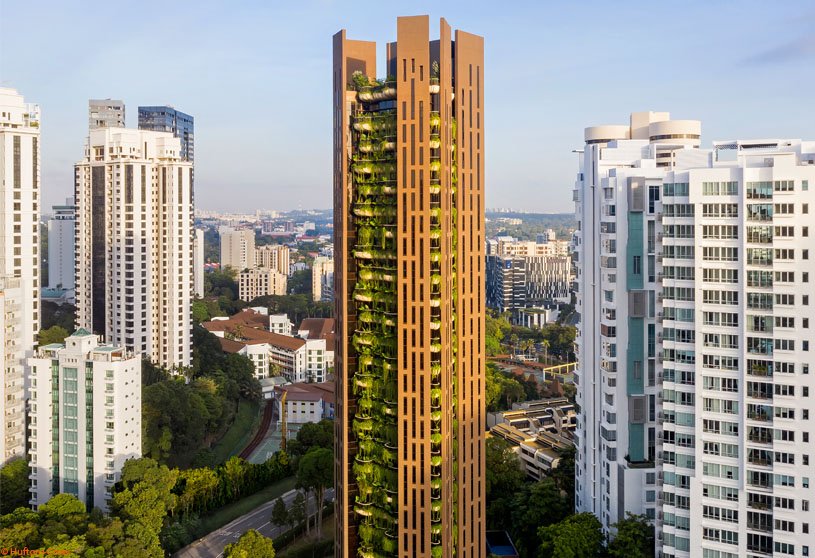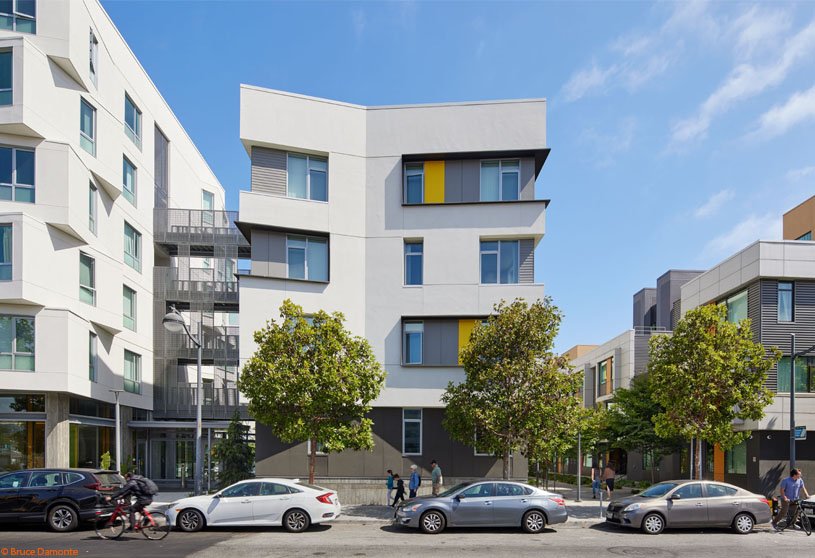Project1 year ago
Burnet Road Offices, a refurbishment project by Baldridge Architects, transforms three neglected structures into a contemporary workspace. The redesigned building features a crisp-white plaster exterior with CMU shadow-block accents and an interior design that incorporates bright finishes, high-quality lighting, and spatial strategies that break the space down into residential nests.
Project1 year ago
‘The Dog’s Breakfast’ is a project by Paul Michael Davis Architects that serves as an elevated, multi-dimensional indoor-outdoor living hub at the heart of a residence. The refurbished design features an inverted roof that echoes the rooflines of the adjacent wings, just upside down. With a green wall and a piano catering to the users’ interests, the new space is the vertical and horizontal circulation centre of the home.
Practice1 year ago
Based in Seattle’s Capitol Hill neighborhood, Paul Michael Davis Architects provides design services with a focus on innovative practicality. PMDA attempts to establish a middle ground between global formalism and northwest regionalism. Their approach is based on the realities of building in relation to the location, viewing them as opportunities to be innovative.
Academic Project1 year ago
‘Center for Uru Building Practice – Keeping Afloat a Traditional Craft of Shipbuilding in Kerala, India’ is an architecture thesis by Bhavesh Shetty from ‘Aditya College of Architecture’ that seeks to explore the potential impact of architecture on the revival and revitalization of the long-forgotten craft of Uru (fat boat) manufacturing in Beypore, Kerala, thereby enhancing its heritage value. Additionally, the project analyzes the steel construction of boatshed industrial architecture and modern naval shipyard practices.
Project1 year ago
Shenzhen Guangming International Equestrian Center by Tanghua Architects showcases a fusion of tradition and modernity. The structure, inspired by traditional Chinese sloped roofs, features a glued-laminated timber structure, creating an unconventional elevated volume. The dense arrangement of purlins is tectonic expressive and resonates with modernity, timber architectural aesthetics, and its cultural implications.
Project1 year ago
The House in Romeira by dp arquitectos is an aggregation of distinct spaces within volumes, each with its own identity and programmatic function. The concept of fragmentation is explored through the creation of autonomous or interconnected spaces, incorporating contemporary aesthetic and constructive elements. The residence’s volume appears to be diminished, with smaller elements forming smaller parts.
Project1 year ago
Meditation Centre, an architecture project by Playball Studio, features a conscious design of pure solid forms and symmetry, ensuring visual harmony. The centerpiece, a meditation hall, is designed like a modern cave-like space with arched openings, allowing for sensory connection with surrounding elements. A contemporary kund promotes the activation of all senses during meditation by allowing users to see, hear, and feel the element of water.
Project1 year ago
The Point, a residence by Kor Architects, is divided into attached and detached pavilions based on program, structure hierarchy, and privacy levels. The pavilions are arranged around a glass spine/bridge, providing natural light and stunning views of the surrounding landscape. The push-pull design of the building creates captivating landscaped spaces between pavilions, allowing the architecture to recede and nature to take center stage.
Practice1 year ago
Kor Architects is an architecture practice based in Washington, founded by architects Matthew Kent, Brie Nakamura and Michael Conover. They are passionate about listening to materials, environment, and people in their work. They work at the human scale, embracing collaboration and deep focus. Through communication, inspiration, and tenacity, they imbue homes with a unique spirit.
Project1 year ago
Fire Station 76, an architecture project by Hennebery Eddy Architects, embraces fire as a feature of protection and beauty while reflecting its rural context in both massing and simple materials. Taking inspiration from local agricultural buildings, the design layers the subtle rural character of the area over the distinct functions of living and working. The station features a resilient design with passive and active sustainable strategies.
Project1 year ago
Sudtirol Fenster Showroom, an interior design project by Monovolume Architecture + Design, combines wood, green accents, and traditional elements to create an elegant and inviting space. The showroom features two wooden trees, symbolizing the company’s commitment to using sustainable materials. It serves as a display area for products, including offices, an exhibition area, a lounge area with a kitchen, and sanitary facilities.
Project1 year ago
The Innovation Center for High-Performance Medical Devices by HENN represents a new typology in high-density vertical architecture that integrates research and experimentation spaces. The design features an X-shaped floor plan, dividing the building into three floating volumes separated by multi-storey, open-air terraces. These spaces create a playful rhythm, with each volume hosting distinct functions.
Selected Academic Projects
Project1 year ago
Dolores Heights Residence by Jones | Haydu is a refurbishment project aimed at transforming disconnected rooms into an open, harmonious space. The house was designed to maximize its relationship with a unique site, with a straight axis of circulation and a material palette of cedar, standing seam metal, and cementitious panels. The forms of the house nests with each other, creating rooms within a wide-open plan.
Practice1 year ago
Jones | Haydu is a design-driven architecture practice known for its innovative solutions, meticulous attention to detail, and unique narrative in each project. Their philosophy emphasizes the uniqueness of each design problem, fostering ideas based on the client, site, and program, aiming to unify aesthetic invention, functional sensibility, social responsibility, and economic reality.
Academic Project1 year ago
‘The Symbiotic Village’ is an architecture thesis by Amelia Terry from the ‘School of Architecture and Cities – University of Westminster’ that seeks to address various voids caused by different types of scars in human communities, endangered species, and destroyed landscapes. The project proposes a reciprocal connection between senior citizens and birds, symbolizing freedom and addressing exploited communities. By reintroducing them to the place they were previously excluded from, the project aims to provide a sense of liberation.
Project1 year ago
EDEN, a residential architecture project by Heatherwick Studio, offers a unique response to its location that entwines nature with city apartment living. EDEN features an innovative design that resembles a spine blade with simple vertical plains, slim windows, and generous garden balconies. Hanging gardens provide stunning views of the surrounding greenery and connect indoor and outdoor living spaces.
Project1 year ago
Sister Lillian Murphy Community is a housing project featuring an articulated façade and a vibrant material palette. Studio VARA collaborated with Paulett Taggart Architects to design lobbies and common interior spaces for the building. The design aimed to create inviting entry experiences and a clear hierarchy of circulation and common areas. The spaces feature oak-clad furniture, warm materials, and color accents, creating a welcoming residential atmosphere.
Practice1 year ago
Paulett Taggart Architects is an architecture practice that seeks to design spaces that not only enrich the lives of the people who live in, work in, and use their buildings but also enhance the public realm and surrounding community. Whether housing, a community facility, or a private commission, Paulett brings to each project sensitivity, commitment to the client’s needs, and a focus on making elegant buildings that endure.
Project1 year ago
Financial Investment Company Headquarters, an office interior project by TEF Design, creates a functional workspace that caters to diverse needs. The design provides versatile space with private offices, open workspaces, and break rooms. An atrium in the building corridor provides ample daylight between offices. Handcrafted vertical wood slat walls provide privacy and transparency at the same time.
Project1 year ago
Eios Store, an interior design project by Hoii Design, prioritises functionality and user experience while eliminating unnecessary decorations. The brand’s space design language is integrated with its concept, customizing structure, material, and furniture. The design showcases the brand’s natural strength and modern technology through a collision of wood and metal materials while maintaining a uniform and restrained aesthetic.
Practice1 year ago
Hoii Design, established in Shanghai in 2018, is a design practice that works on a wide range of fields, including industrial product design, furniture design, installation art design, interior design, brand strategy, and art direction. Hoii Design emphasizes unique perspectives, innovative design concepts, functionality, and aesthetics, focusing on emotional expression and connection between work, visitors, product users, and visual elements.
Compilation1 year ago
Archidiaries is excited to share the Project of the Week – Maison Rouge | The Architecture Company. Along with this, the weekly highlight contains a few of the best projects, published throughout the week. These selected projects represent the best content curated and shared by the team at ArchiDiaries.
Project1 year ago
CP Apartment Renovation, a home interiors project by David Olmos Arquitectos, aims to connect different spaces without creating a disproportionate or dull space. Curved furniture acts as a regulator of spaces in a seamless and fluid manner. The mink grey colour unifies the entire space, while the white colour of the walls dominates in contrast to the wooden shelves that open on both sides.
Project1 year ago
NIO House Amsterdam renovates a historic building with an interior design by MVRDV, which combines design elements reflective of NIO’s brand with a respectful treatment of the historic building. The store offers various spaces for relaxation, work, events, and exhibitions, with a color gradient inspired by NIO’s “blue sky coming” slogan. The palette ranges from earthy colours on the lower floors to an airy blue that fills the building’s modernist rooftop pavilion.








