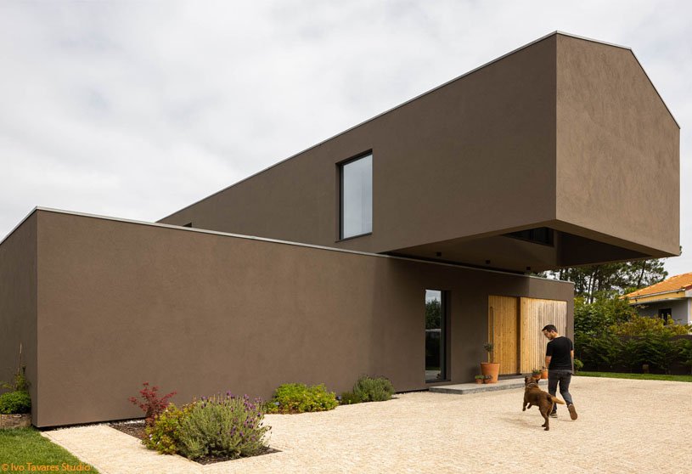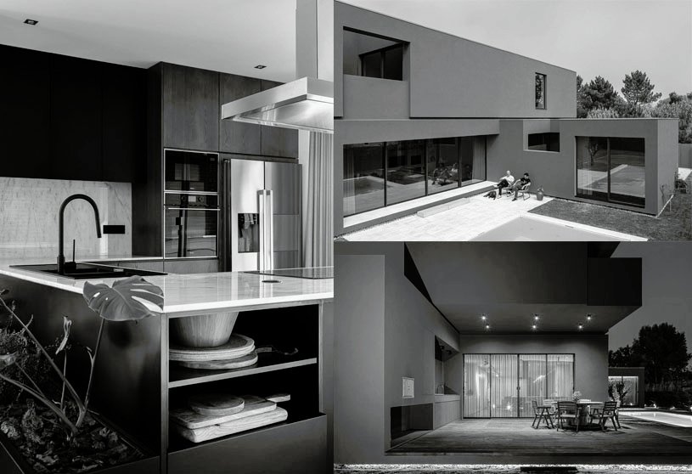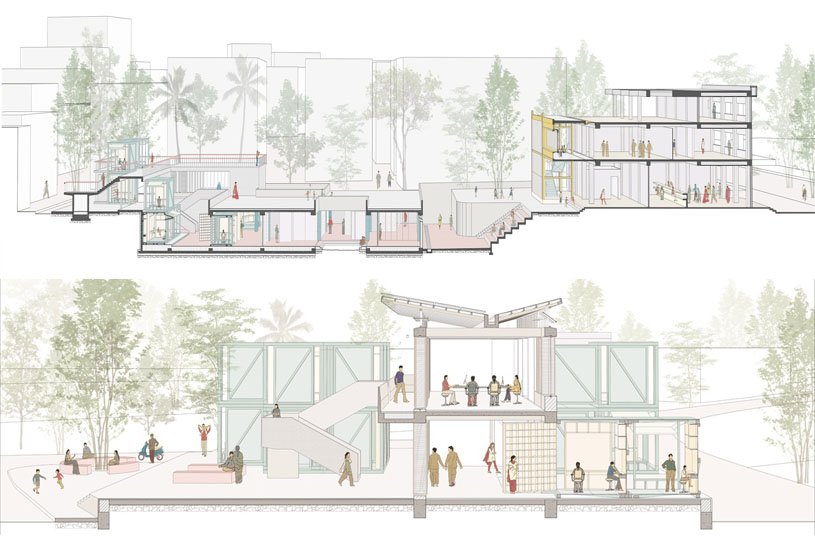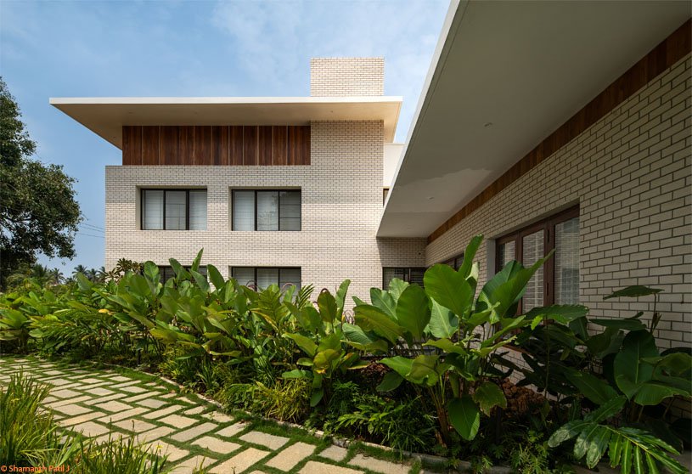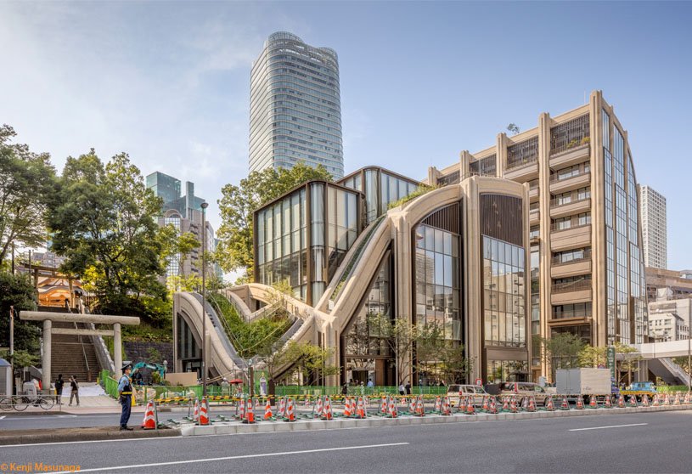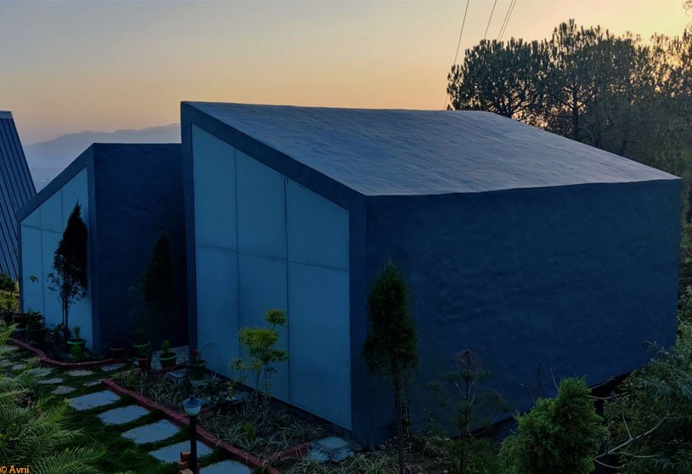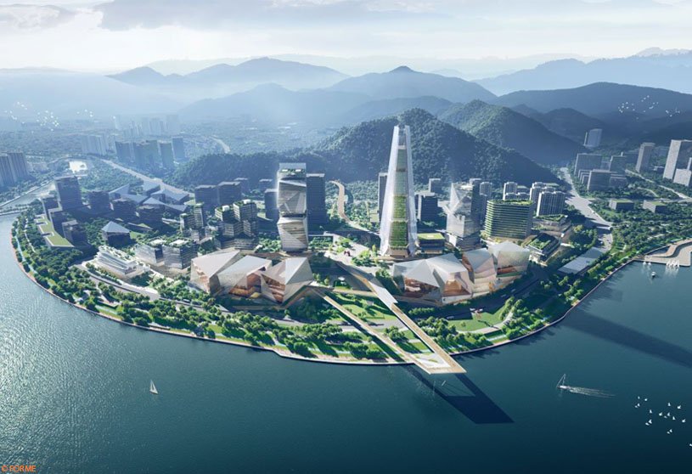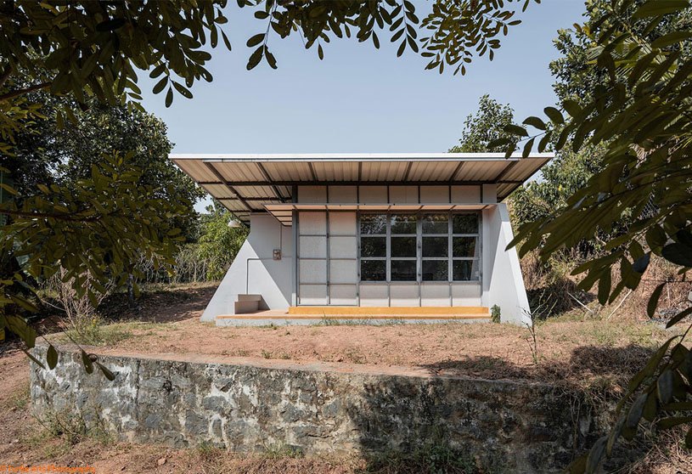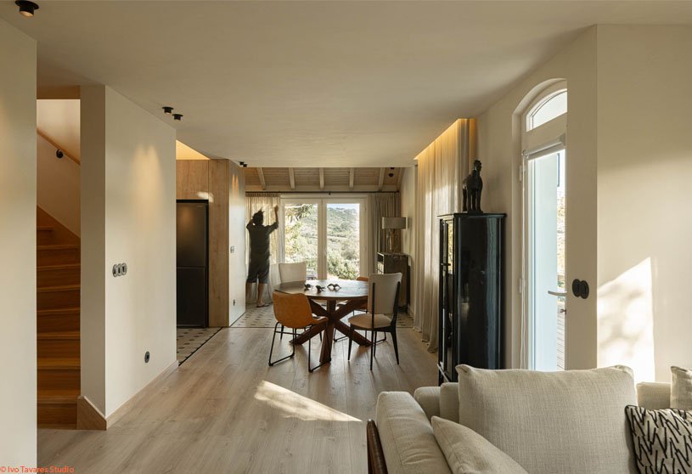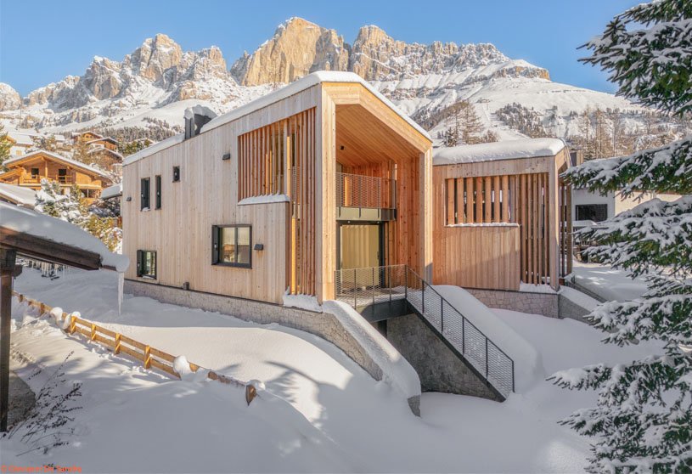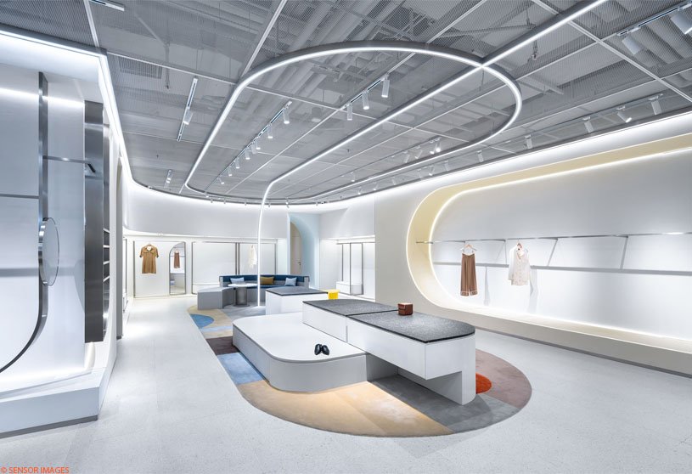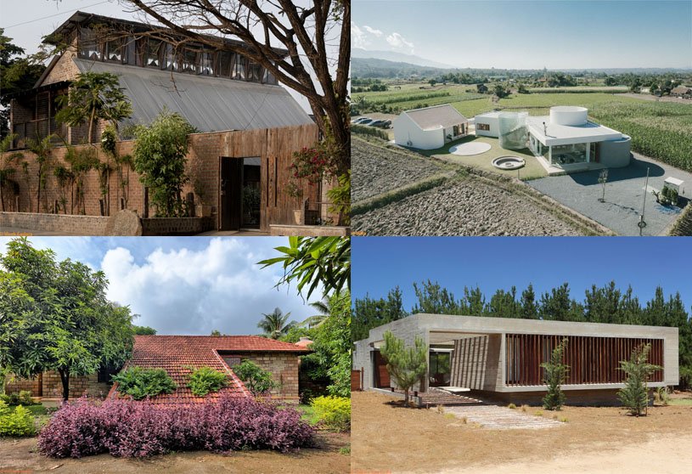Project1 year ago
House Madalena by Paulo Martins Arquitectura is a residence composed of an overlapping of pure volumes, designed to create a visual barrier between living spaces and the street, ensuring maximum privacy. The upper volume marks and emphasizes the entrance, inviting one to go beyond the almost opaque barrier, pierced only by a gap that denounces the depth of the plot and the house.
Practice1 year ago
Paulo Martins Arquitectura is an architecture practice based in Aveiro, Portugal.
Academic Project1 year ago
‘People’s Media- An Alternate Media Network through the Postal Infrastructure’ is an architecture thesis by Rashmi Varma from the ‘Kamla Raheja Vidyanidhi Institute of Architecture and Environmental Studies (KRVIA)’ that aims to discover a network of spaces that allow public engagement in real-world situations. By studying network-based public institutions, the thesis explores the structure of the postal network and its infrastructure, aiming to create democratic media spaces.
Project1 year ago
Screen House, a residential project by Kiron Cheerla Architecture Design, features simple and natural materials designed to seamlessly blend with its environment. The project emphasized creating spacious, open spaces by maximizing views along the W-E axis and incorporating greenery and landscaping. The design embraces larger west windows, a west-facing roof overhang, and operable louvers for adjustable ventilation and privacy.
Project1 year ago
The design of the Modern Pastoral House by Sudaiva Studio draws inspiration from the surrounding environment to integrate both the natural beauty and the cultural heritage into the architecture. The residence combines contemporary design with mid-century modern elements, featuring flat planes, glass, and horizontal lines. Overhanging cantilever roofs add shade, while white brick cladding and sleek aluminum windows enhance its tranquility.
Project1 year ago
Goodsten, a hospitality architecture project by Hitzig Militello Arquitectos, features a design influenced by the allegory of precious stones. This idea was transformed into a construction system using a material that can be moulded into faceted figures without relying on stony materials. The aim was to express homogeneity through a diamond-like shell, achieved through the repetition of treated metallic tiles.
Project1 year ago
Saramagal House by Estúdio AMATAM features a modern house design that takes advantage of the landscape that characterizes this place. The design demonstrates a strong relationship between the building and the landscape, with a volumetry unfolding to follow the slope of the land. Using subtraction strategies to create balconies and terraces that relate to the landscape, a symbiotic relationship between the house and the landscape is established.
Practice1 year ago
Estúdio AMATAM is an architecture practice based in Almada, Portugal, founded by architects João Pedro Escaleira Amaral and Manuela Dias Tamborino. Their motivation lies in creating content, form, and soul for challenges and translating them into projects, models, and built works. They seek to create unique and specific projects utilizing tools that are both technological and empirical, resulting in integrated and transversal solutions that respond to functional, technical, and aesthetic parameters.
Project1 year ago
Azabudai Hills, a mixed use architecture project by Heatherwick Studio, is a revitalized neighborhood reshaping memory, transforming into a new city district filled with greenery and people. Heatherwick Studio designed a Y-shaped site with three irregular sections, aiming to create a mix of retail, office, cultural, and community buildings. The site was designed with three towers, each with its own character and gateways. The design aimed to create a unique and functional space for the client’s needs.
Project1 year ago
Serendipity, a hospitality project by IDIEQ, is a blend of modern and traditional construction methods used in the soft, layered terrain of the central Himalayas. The project, inspired by the vernacular architecture ‘Bakhuli’, aims to minimize soil disturbance and labor requirements while optimizing space utilization. It preserves natural contours and trails, capturing panoramic views of the northern valley and snow-capped peaks.
Project1 year ago
Linan City Lobby, an urban design project by Milanesi | Paiusco, aims to create a “green corridor” connecting the mountain and lake, integrating the building with green ecology and preserving biodiversity. The design language embodies “Lin’an culture identification” by incorporating a dragonfly-shaped tower to create a beautiful skyline and the stone as the building group, incorporating urban memory and lake symbiosis.
Project1 year ago
Orbit by Wutopia Lab and Heatherwick Studio features an interior design structured entirely on the theme of the vortex. The luxurious interior features a marble vortex that dominates a clean, multifunctional grand event hall. The vortex pattern is reflected in the circular corridor flooring and a richly layered ceiling. Different levels of patterns conceal the structure and equipment pipelines, allowing the vortex to stand out visually.
Selected Academic Projects
Project1 year ago
Located in the rural part of Kottayam district, Kerala, KGR Farm Cabin by N&RD is a one-room day shelter that serves as a multipurpose family gathering space. The cabin is strategically located for privacy and faces east, offering a clear view of the entire property from inside. The structure features a room with minimal seating, a kitchenette, an attached toilet, and a store room for safekeeping farm equipment and fertilisers.
Project1 year ago
ACB Bank Office by MIA Design Studio is an office interiors project focused on incorporating natural light and greenery into the living and working spaces. The building features numerous small skylights scattered throughout, creating gardens for trading and working activities. The skylight glass distributes natural light evenly, ensuring brightness and a comfortable environment for users.
Project1 year ago
Casa de Sintra, a refurbishment project by Tsou Arquitectos, aims to enhance functionality and aesthetics while maintaining structural robustness. The intervention proposal eliminated corridors and redesigned circulation with double-height ceilings, offering spaciousness and natural light entry through skylights. The stairs were redesigned, creating a new resting and social space on the upper floor.
Project1 year ago
Casa Carezza by Monovolume Architecture + Design consists of two new wooden houses that combine alpine farmhouse architectural tradition with modern technologies. It combines wood and stone with modern materials, reinterpreting the material separation between upper and lower parts. The result is a balance between intimacy and cosiness, evoking Alpine charm and allowing guests to experience traditions in a vast landscape.
Practice1 year ago
Monovolume Architecture + Design, founded by Patrik Pedó and Jury Pobitzer in 2003, is a practice specializing in refurbishments and new constructions. Its portfolio includes conceptual studies, architectural and design projects, construction’s planning and supervision, project management, visualisation in 3D and virtual reality, as well as urban planning and masterplans.
Project1 year ago
Nice Rice Shanghai Flagship Store, an interior design project by Say Architects, incorporates the traditional Chinese roof form into the interior, creating an inclusive and inviting “sanctuary” beneath the eaves. This “sanctuary” concept aligns with the essence of the Oriental Rice Warehouse, historically used for storing rice, symbolizing inclusivity and the spirit of giving. It transforms the space into a vibrant hub for cultural exchange.
Project1 year ago
ON/OFF Fashion Store, a retail interior design project by SLT Design, aims for a trendy, artistically inspired experience through high-end, layered spaces. The design creates a dynamic spatial succession, capturing the city’s youthful vitality through interweaving lighting, atmosphere, colour composition, and delicate materials. Its modular frames and components allow for infinite creative product display possibilities in each zone.
Project1 year ago
Koenigstadt – Quartier, a housing project by Tchoban Voss Architekten, features timeless, quiet architecture that blends seamlessly with the urban atmosphere. The large building showcases light and openness through generous window fronts and a flat glazed ground floor. Cove-like cornice strips made of colored concrete create a flowing line with balconies, loggias, and floor-to-ceiling windows, adding plasticity and tension to the facade matrix.
Project1 year ago
Ramisera Wilds, a hospitality architecture project by Blurring Boundaries, is designed to minimise on-site interference and adhere to eco-friendly principles, responding to an eco-sensitive site. The structure is an A-frame rest house with a modern verandah, a nod to the classic British rest houses. The metal structure is covered with insulated sandwich panels, with glass facades oriented south and north to shield the cottage from direct sunlight.
Compilation1 year ago
Archidiaries is excited to share the Project of the Week – Pott House | Kiron Cheerla Architecture Design. Along with this, the weekly highlight contains a few of the best projects, published throughout the week. These selected projects represent the best content curated and shared by the team at ArchiDiaries.
Project1 year ago
Costa Nova House by Espaço Objecto, Arquitetura & Design uses a formal volumetry approach, referencing the band typology of Costa Nova’s “barns.” The T4 single-family house integrates the existing building with an expansion area through circulation spaces and open spaces. It features a patio, a vertical garden, a swimming pool, and a wall with a ceramic panel by António Nobre, showcasing a chromatic and plastic effect.
Project1 year ago
The Jordan Schnitzer Museum of Art at Washington State University by Olson Kundig is an architectural project with a bold visual appeal aimed at engaging and inspiring visitors. The “Crimson Cube,” a climate-controlled space that houses formal galleries, features a crimson façade. The mirrored glass façade reflects the building onto the campus, creating an ever-changing visual interplay inspired by the art housed within.







