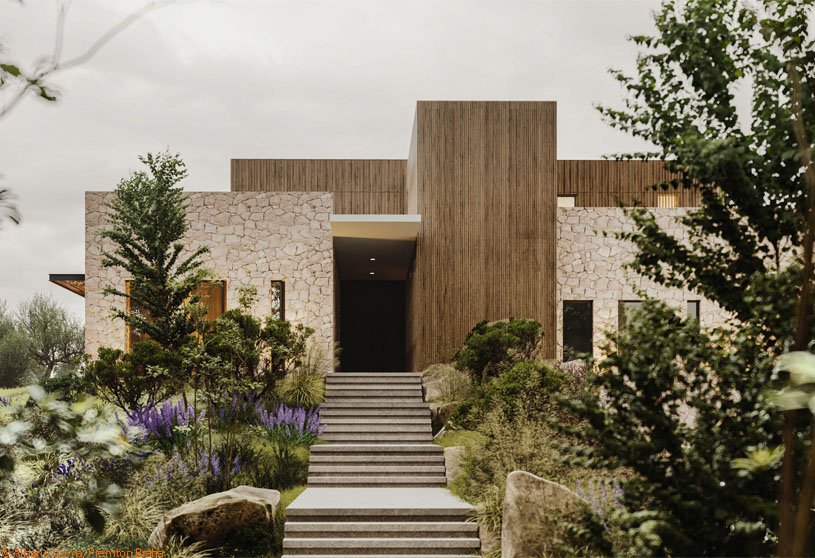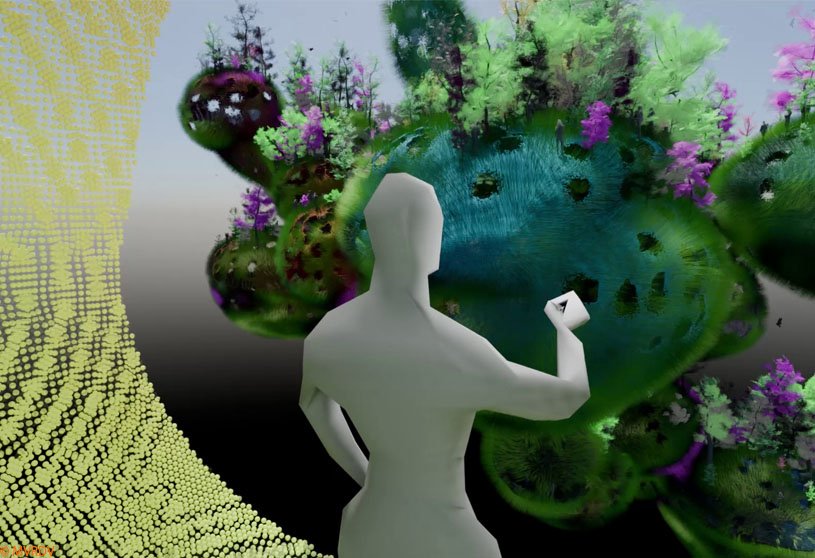Compilation2 months ago
Archidiaries is excited to share the Project of the Week – Kibi Kogen N Square | Kengo Kuma & Associates. Along with this, the weekly highlight contains a few of the best projects, published throughout the week. These selected projects represent the best content curated and shared by the team at ArchiDiaries.
Project2 months ago
Cocoon House by Compartment S4 features the transformation of a decades-old home into a multigenerational sanctuary, blending legacy with modern living. Centered around a reimagined courtyard, the interior design balances communal openness with private comfort. Through layered materials, curated art, and adaptable spaces, the home reflects evolving lifestyles—honoring the past while embracing the needs of the present and future.
Project2 months ago
The Mud House by Pranav Patel Design Studio is a small home that blends traditional rammed earth construction with modern design. The design creates a grounded, climate-responsive space with earthen walls that are not only visually appealing but also offer natural insulation. The design reflects simplicity, permanence, and precision, showcasing the use of sustainable materials to shape a warm, contemporary living space.
Practice2 months ago
Pranav Patel Design Studio aims to incorporate India’s rich heritage and culture into their designs, enhancing the soulful beauty of each space. Their core values are curated to incorporate natural beauty in their projects, which elevate the aura and provide an enchanting experience to the clients. They are committed to uplifting communities by designing sustainable structures and making efficient use of every available inch of space.
Academic Project2 months ago
‘Forma del Agua’ is a bachelor’s design thesis by Sofía Tamayo Zapata from the ‘Facultad de Arquitectura y Diseño – Universidad Pontificia Bolivariana.’ Set in the Belmira páramo, the project aims to transform architecture into voids, responding to natural processes like rain, runoff, and fog. The design transforms water into spatial experiences, creating a respectful way to inhabit it. The Museum of Water, Walkers’ Station, and Observatory serve as a sensory and regenerative interface between people and the landscape.
Project2 months ago
The Fan by TEAM BLDG is an outdoor installation designed as a soft, flowing contrast to the surrounding rugged landscape of Jinshanling. Inspired by Tibetan prayer flags, it features fabric panels suspended from T-shaped steel frames, gently swaying in the wind. Acting as both a visual and auditory clue, the installation invites visitors into the exhibition with motion, sound, and a sense of quiet ritual.
Project2 months ago
The Enfold by Studio Biosis is a residence shaped by its natural surroundings, which guided the spatial layout and form. Designed within a compact site, the design balances privacy and openness through thoughtful massing and daylighting. The architecture seamlessly blurs boundaries between interior and exterior, using a restrained material palette to create a calm, grounded environment rooted in its natural context.
Practice2 months ago
Studio Biosis is a practice committed to creating life-centered architecture that respects, responds to, and reveres the living systems it inhabits. The studio approaches architecture as a living interface between people, place, and the planet, with a belief that buildings are active participants in the larger web of life. Their work, whether private or public, aims to create environments that feel alive, grounded, and restorative.
Academic Project2 months ago
‘Emptiness In The Forbidden City’ is a Master’s Thesis by Clara Popescu from the ‘School of Architecture and Cities – University of Westminster.’ The project aims to reclaim the former Uranus neighborhood in Bucharest, a site of forced urban erasure, through speculative architecture that honors memory, empowers communities, and creates resilience. By using the archive as a design tool and embracing informal, adaptive practices, the project seeks to transform absence into presence, promoting collective remembrance and inclusive inhabitation.
Project2 months ago
Corridoio Unesco by Botticini + Facchinelli ARW reimagines Brescia’s heritage site by creating a unified, accessible pathway that connects key Roman and Lombard landmarks. Sensitive interventions across six distinct areas enhance historical spaces while improving accessibility. The design carefully integrates contemporary elements to highlight and preserve the site’s layered history, forming a coherent and inclusive urban narrative.
Project2 months ago
Alfa Residences by OSPA Arquitetura & Urbanismo responds to its urban and natural surroundings by dividing the building into two staggered volumes and creating a central courtyard. This sculptural form allows every unit to have a private terrace, fostering a strong connection between indoor and outdoor spaces. The architecture blends community living with nature, offering both privacy and shared green areas.
Project2 months ago
Advait House by Bhoomiti Alternatives is a deeply personal residence that embodies the practice’s design ethos—rooted in tradition, ecology, and simplicity. Built around an existing tree and shaped by the site’s natural slope, it merges vernacular materials with passive design strategies. The house reflects a deliberate duality: traditional from the front, contemporary at the back—blending past and present in harmony.
Selected Academic Projects
Practice2 months ago
Bhoomiti Alternatives is a practice that advocates for architecture to return to its essence, focusing on harmony with the Earth, guided by nature’s intelligence, and crafted by human hands. In an era where buildings are rapidly becoming commodities and the race for innovation often overlooks context and culture, Bhoomiti stands as a quiet yet firm resistance—a practice rooted in tradition, natural materials, and timeless principles.
Project2 months ago
Vila A by Commonsense Studio embraces a minimalist approach to luxury, harmonizing architecture with the natural landscape of rural Tirana. Composed of four distinct volumes around a central courtyard and pool, the residence balances privacy and connection. Natural materials and thoughtful design create a serene, timeless retreat where simplicity and nature define the living experience.
Project2 months ago
H2, a residence by Design Plus, is designed around two existing trees, creating a nature-centric, inward-looking home. Emphasizing vertical transparency and light-filled interiors, the design integrates a central courtyard, skylights, and staggered volumes to enhance connectivity and spatial flow. The house blends functionality with natural elements, fostering a warm, interactive family environment.
Practice2 months ago
Design Plus believes in enriching the lives and experiences of users through thoughtful spatial planning, architecture, and interior design. Their design philosophy is rooted in creating a meaningful and harmonious balance between the built and unbuilt environments. They craft spaces that are not only functional and aesthetically pleasing but also emotionally resonant and environmentally attuned.
Academic Project2 months ago
‘Transforming Old Frameworks Into New Civic Life’ is a Bachelors Design Project by Elisha Santos from the ‘Pratt Institute School of Architecture’ that seeks to transform an abandoned parking structure into a vibrant civic facility. Blending adaptive reuse with new architectural interventions, the design fosters community engagement while honoring the site’s layered history. The result is a spatial framework that supports public life, rooted in continuity and transformation.
Project2 months ago
Maple Bear Schools Czechia by SOA architekti reflects the brand’s student-centered philosophy, creating playful, stimulating environments that support lifelong learning. Open, multifunctional spaces replace traditional layouts, while original graphics and thoughtful interior design connect global identity with local context, fostering a welcoming and imaginative atmosphere for children.
Project2 months ago
Prague Airport Terminal 3, designed by ra15, blends elegance with functionality, modernizing the space while respecting its postmodern roots. A new geometric steel canopy and refined interiors create a distinctive, dignified atmosphere. Thoughtful refurbishment enhances comfort, clarity, and circulation, reflecting the terminal’s role as both a gateway and a representative space for private air travel.
Project2 months ago
Kibi Kogen N Square by Kengo Kuma & Associates blends co-working space and a cafe into a creative hub, designed with large CLT panels arranged at shifting angles. This open, layered structure fosters interaction and collaboration, reflecting the spirit of regional connection. The dynamic use of timber creates varied spaces that encourage cross-generational and interdisciplinary engagement.
Project2 months ago
Biotopia is a bold vision for a living, evolving planet and a call to reimagine design, proposing a future where biology becomes the foundation of everything. Created by The Why Factory – a think tank and research institute led by MVRDV founding partner Winy Maas and artist Federico Díaz – the project merges biology, technology, and collective intelligence to reimagine architecture as an evolving, sustainable system within nature.
Project2 months ago
‘Artistic Healing in the Longevity Era’ by Wit Design & Research redefines healthcare design by integrating art therapy into its spatial concept. Conceived as an “Art Hospital,” this interior design project transforms clinical environments into immersive, healing spaces through curated artworks, biophilic elements, and privacy-focused layouts—prioritizing emotional well-being alongside medical care.
Practice2 months ago
Wit Design & Research, based in Beijing, China, is an award-winning design practice with project experience in a variety of categories. The firm has an interdisciplinary understanding combining interior art and architecture, engages in practice-led research, and is committed to providing in-depth design services. They focus on space design, including hospitality, real estate, retail, clubs, residences, restaurants, offices, and cultural and transport spaces.
Academic Project2 months ago
‘re-APPEAR [experience. chaos. Possibilities.]’ is an architecture thesis by Humeyra Kanitoglu from the ‘YTU Department of Architecture – Yıldız Technical University.’ The project explores the urban regeneration of the neglected, fragmented residual spaces of the Harem-Haydarpaşa coastline, focusing on their emergence, problems, and potential contributions to urban life. Through the integration of memory, ambiguity, and adaptive reuse, it redefines residual spaces as vital parts of the city, inviting new ways of seeing, moving, and engaging with the urban environment.























































![re-APPEAR [experience. chaos. possibilities.]: Reimagining The Harem-Haydarpaşa Neighborhood Of Istanbul By Addressing Its Fragmented And Underutilized State | Architecture Thesis On Urban Regeneration](https://archidiaries.com/wp-content/uploads/2025/06/Humeyra-Kanitoglu_feat_img.jpg)
