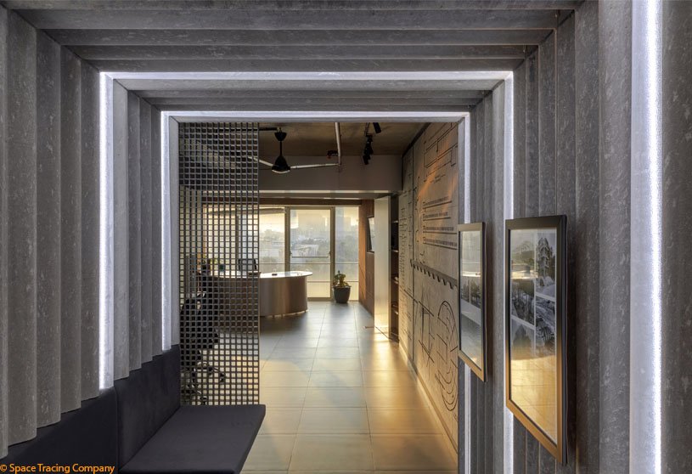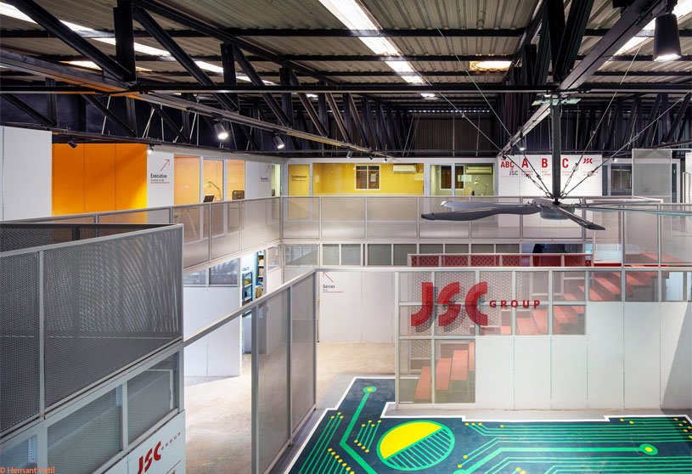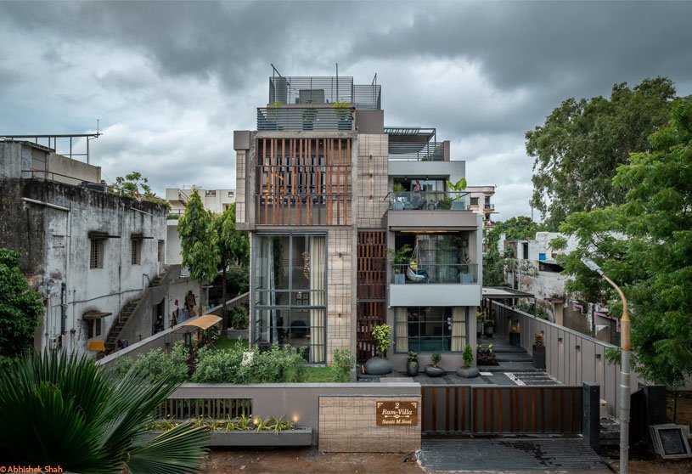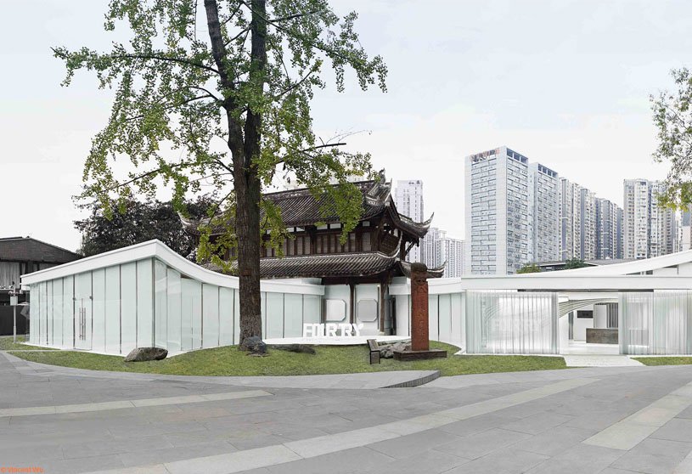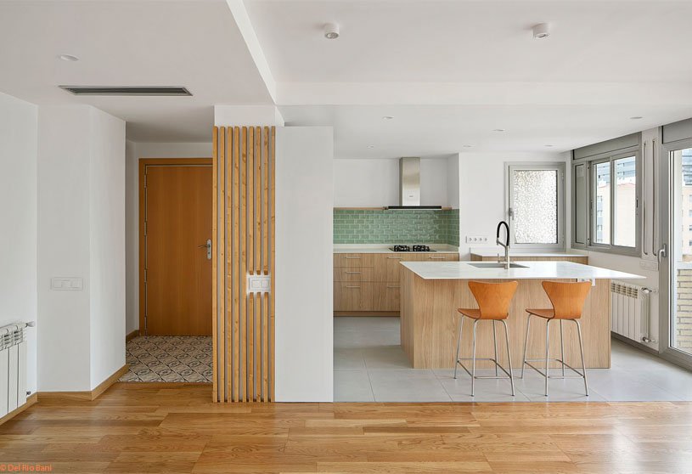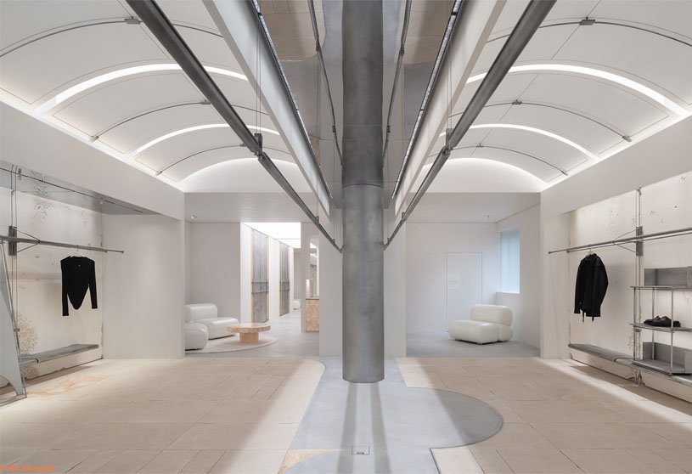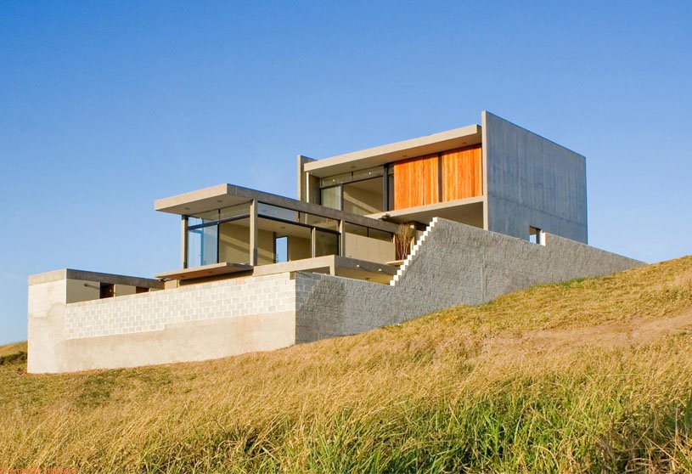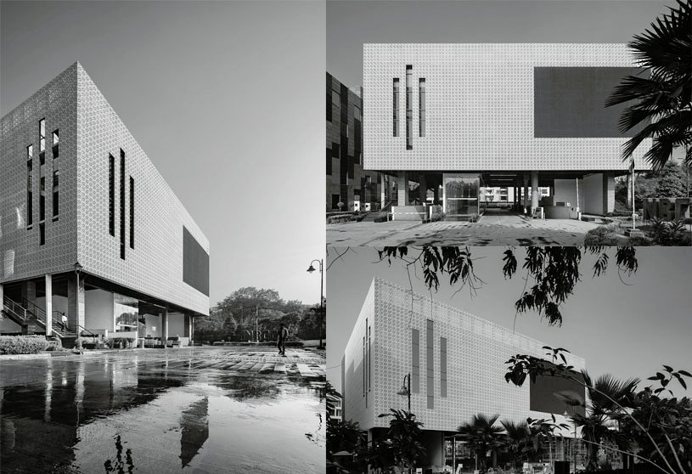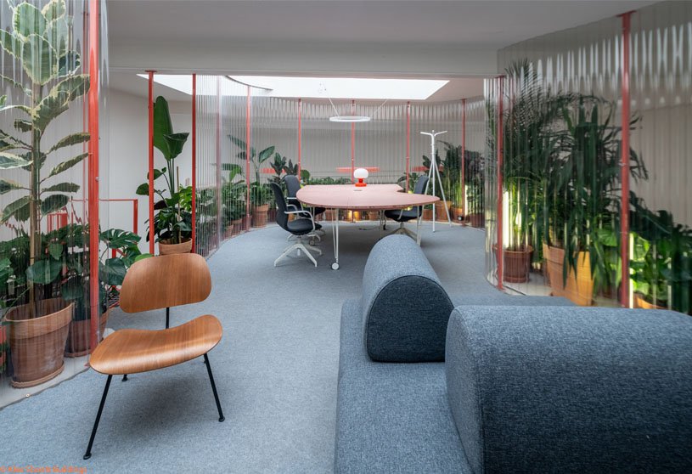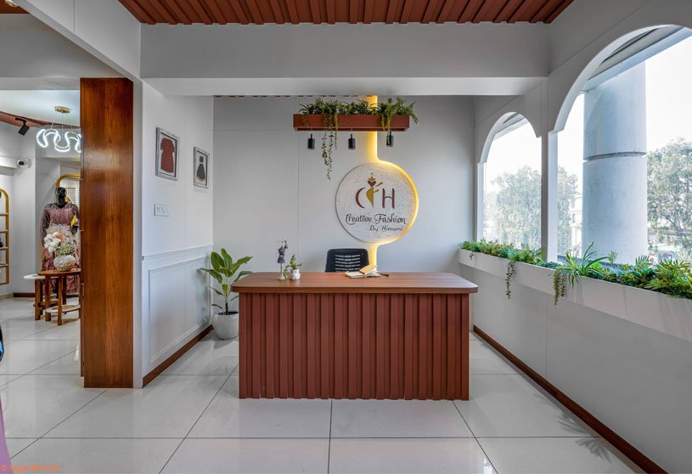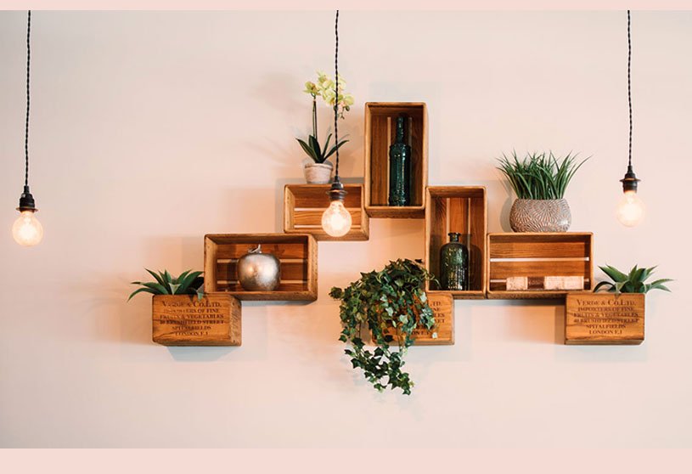Project1 year ago
Raw Box by Parekh Architects is an office interior design project for a structural engineer that reflects the fine-tuned details of raw materials coming together. The tactile experience of surfaces ranges from rough industrial Corten steel to warm wood layers, highlighting material dialogue between interior design and building construction. Display and seating design hints at structural forces, using high endurance materials and delicate ones.
Practice1 year ago
Parekh Architects is a design practice whose approach prioritizes simplicity while maintaining a balanced composition of materials and forms. The office rigorously indulges in a creative iterative process through sketches and montages. They strive to experiment with unconventional materials for interiors and see how they reflect light within the ambience.
Project1 year ago
JSC – Power supply module manufacturing unit by RC Architects is an office interior design project that seamlessly blends form and function, showcasing creativity and efficiency. The design, inspired by minimalist aesthetics, maintains its original form while infusing the space with a striking contrast of white hues and vibrant pops of color. The space, once a mundane factory shed, is now celebrated in its raw state, seamlessly integrated into the modern vision.
Project1 year ago
Alta Residence by Palak Shah Design Studio is a residential project featuring a unique design that stands tall with multi-level openings. The house features a unique double-height glass facade, balconies on the first and second floors, and an L-shaped terrace garden on the second floor, creating a conversational space. The interiors comprise luxurious amenities like a bar lounge, home theatre, pool table, gym area, and other basic necessities.
Practice1 year ago
Palak Shah Design Studio is an architecture practice based in Ahmedabad, founded by architect Palak Shah in 2016. The firm believes that design is all about happiness, either visually or functionally. They seek to build spaces that enhance and uplift the lifestyles of their users.
Project1 year ago
Fourtry Space by SLT Design is a commercial architecture project that combines Chinese traditions, avant-garde culture, and international art, showcasing fashion and trending culture. The design concept is “Flow,” with two white light weight blocks representing trends and life in a traditional place. The bullish gradient of the white roof modernizes traditional architecture, ensuring continuity. The interior space and scene design maintains restraint and balance, highlighting the structure of the ancient buildings through light without excessive decoration.
Project1 year ago
B&B Hotels Famalicão by Jorge Domingues Arquitetos is a hospitality architecture project that integrates with surrounding buildings, utilizing proportion and scale for a visually appealing façade. The exterior design incorporates precast concrete panels and window frames to create a vertical façade with dynamic mismatched openings. The interior features spacious rooms designed with simple, light materials for a serene, relaxing ambiance.
Practice1 year ago
Jorge Domingues Arquitetos is an architecture practice founded in 2007 by architect Jorge Manuel Alves Domingues, based in Porto, Portugal.
Compilation1 year ago
Archidiaries is excited to share the Project of the Week – Ahsan Residence | Ground One. Along with this, the weekly highlight contains a few of the best projects, published throughout the week. These selected projects represent the best content curated and shared by the team at ArchiDiaries.
Project1 year ago
‘Refurbishment in Poblenou’ by Midori Arquitectura is a home interior design project aimed at visually and spatially connecting the spaces while maintaining some separation. The partition wall was dismantled to create a larger space with uninterrupted views and natural light. The spaces are conceptually separated by materiality in the flooring and the walls to maintain clear space use.
Project1 year ago
Studhorse by Olson Kundig is a residence that blurs the traditional boundaries between the built structure and its surroundings, allowing the users to experience the site and nature. Riffing on the tradition of tents around a campfire, small, unattached structures are scattered around a central courtyard and pool. The design is oriented towards family life and entertainment.
Project1 year ago
Avvenn, a retail interior design project by Time To Gather, creates a clothing prototype using pattern paper, embodying the brand spirit of “Pioneer Harmonism.” The interior resembles an unfinished clothing design drawing, with lines, forms, textures, and colours expressing creative ideas. The vast white expanse allows for imagination, while hand-carved wormhole stone walls evoke subtle emotions. Each piece of clothing offers ample space for appreciation.
Selected Academic Projects
Practice1 year ago
Time To Gather is a Shanghai-based design studio that promotes collaboration and the rhythm of life, aiming to convey the idea of “it’s time to do something together.” The firm aims to unite individuals with shared ideals in a rapidly changing world. Their slogan, “Time to gather!”, encourages those with aesthetics and positive energy to join their gathering family, creating a gravitational field in the right moment, place, and with the right people.
Project1 year ago
Saliba House by Obra Arquitetos is a residence designed on different levels with rooms opening to the outside, providing stunning views of the surrounding landscape. The ground floor houses common areas, with a meeting square in the middle. The upper level houses private spaces like bedrooms and a living room, with a grass roof. The house’s design was greatly influenced by its location, which turned it into a viewpoint that complemented the breathtaking surroundings.
Project1 year ago
Aaranya Farmstay Resort by d6thD Design Studio features a terracotta tiled roof as a key element that embodies a significant aspect of Indian architecture. The elongated tiled roof, both externally and internally, creates a unique and integrated appearance, providing shelter for the entrance foyer and ensuring privacy. The chirping birds and smell of flowers create a psychological transformation in the inner space, enhancing the overall experience.
Project1 year ago
The Exhibition Center by Sthapati is an architectural project featuring a surreal elevation design that elevates the building amidst the dense settlement. The innovative design creates a visually appealing space, ensuring a connection across two sides, making it a conversation starter in a gentrifying neighborhood. The design features large column-free spaces that provide a compact space with added depth.
Practice1 year ago
Sthapati is an architectural practice rooted in Indian values that seeks to forge a global legacy through the power of meaningful human connections. With a focus on designing spaces that inspire, their goal is to use architecture to create a lasting impact on communities and the environment. The firm is committed to fostering innovation and sustainability in architecture, aiming to create landmarks and connections and promote a brighter, more inclusive future.
Project1 year ago
Grounds Coffee Hub by KOGAA is a cafe interior project featuring hands-on construction that illustrates the relationship between architecture and production processes. The front side is dedicated to the cafeteria and coffee sales, while a suspended metal staircase leads to the upper working space. An organically shaped corrugated plastic wall envelopes the upper space, with nooks featuring plants that serve as air purifiers, dust collectors, and humidity balancers.
Project1 year ago
Berazategui House by Besonias Almeida arquitectos features an open interior garden, defined by two perpendicular volumes that determine vertical circulation and define the expansion yard and pool. With a tall, perpendicular volume, the design seeks to provide a hierarchical room with a garden view and enhance the relationship between the two floors. It also includes a social area with floor-to-ceiling openings and an elevated expansion along the pool and grill area.
Project1 year ago
‘Reviving Elegance,’ an interior design project by Ingenious Studio, revitalizes a fashion clothing store using white rust renewal, blending antiquity with modern elegance for an exceptional shopping experience. “White Rustic Revival” is a design style that blends white elegance with rustic charm, revitalizing traditional aesthetics for modern audiences. Wooden textures add depth and richness to display fixtures and furniture, providing a tactile contrast to the crisp white surfaces.
Practice1 year ago
Ingenious Studio is an architecture practice that seeks to create designs that are sustainable, resilient, and socially and culturally enriching. Their practice ideology is deeply rooted in a holistic approach towards architecture, drawing inspiration from various sources and guided by ambitious goals. By valuing diverse perspectives and expertise, the studio cultivates a culture of creativity and excellence.
Article1 year ago
This article delves into the intricacies of interior design logistics, focusing on crucial aspects such as material selection, planning, electrical wiring, plumbing, and maintenance that ensure functionality, sustainability, and longevity in transforming spaces. It highlights the importance of understanding the logistics behind a design’s success and the essentials that make it possible.
Project1 year ago
Interface de Transportes Lourosa-Fiães by Atelier d’Arquitectura Lopes da Costa is a transport interface with a large parking area and support building, ensuring seamless integration and conflict-free traffic flow. The rectangular metal structure features dynamic volumetrics and a skin transitioning from user/pedestrian to bus bay scale. The metal sheet roof contrasts with cement mosaics on parallelepiped volumes, enlivening the façades.
Project1 year ago
Tencent P5 by MVRDV is an architectural project featuring apartment towers, courtyards, and a kindergarten, designed with egalitarianism and community in mind. All units are identical in size and layout and are equipped with balconies or bay windows. The apartment blocks form four clusters, each arranged around a green courtyard. The buildings are terraced, supporting communal green spaces accessible to all residents.







