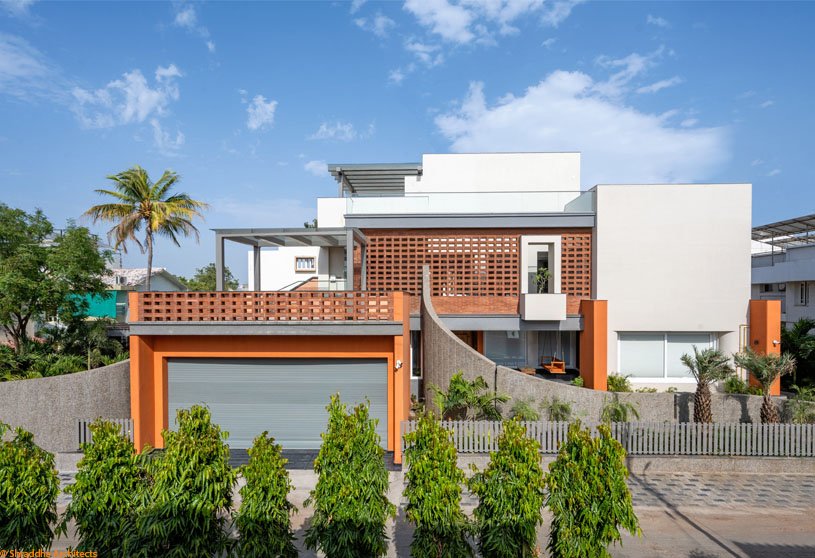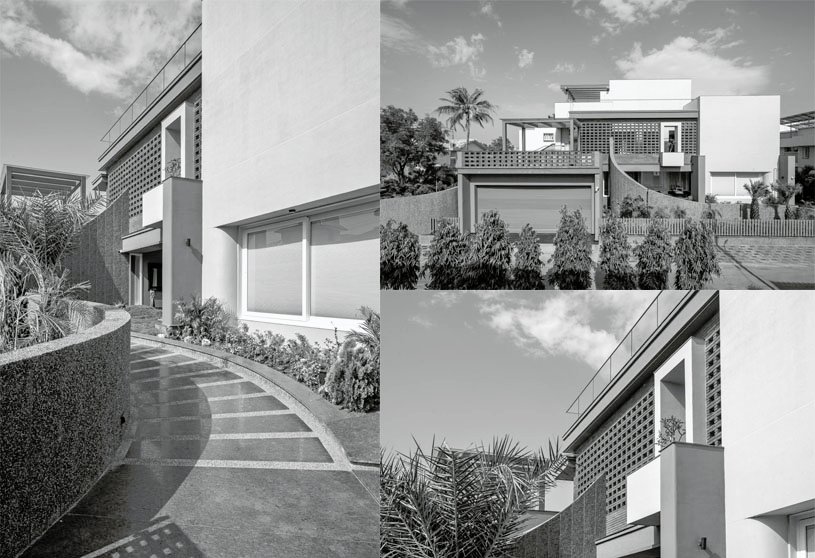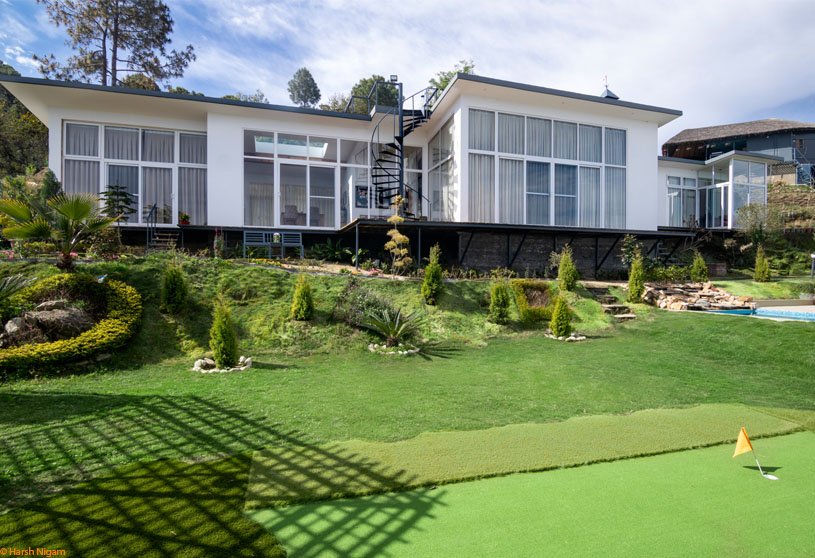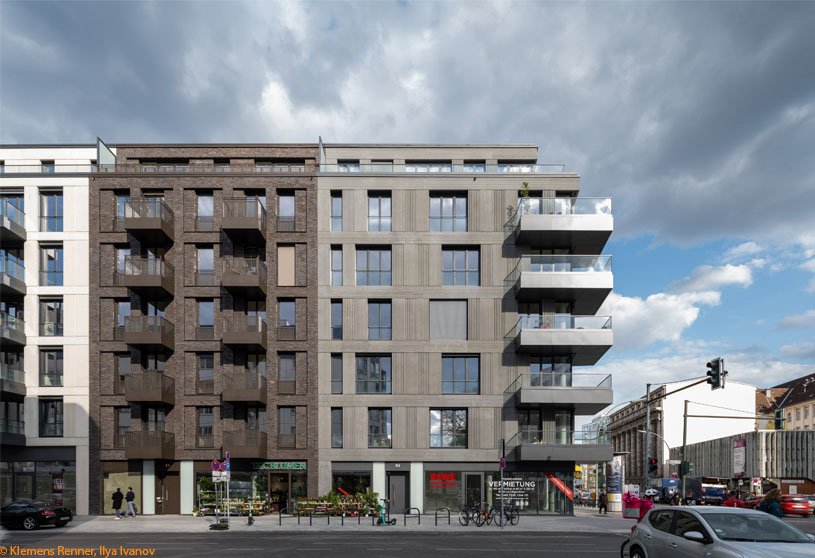Practice1 year ago
Spasm Design Architects is an architecture practice based in Mumbai, founded by architects Sangeeta Merchant and Sanjeev Panjabi. Their approach is based on personal intuitive logic, considering factors like relevance, appropriateness, technology, budgets, craftsmanship, and locale. SPASM is not interested in avant-garde style but aims to be human. They try to bring a poetic touch to their expression, but never at the cost of appropriateness.
Project1 year ago
Suburban House by Besonias Almeida Arquitectos is a single-volume building built in exposed concrete, featuring brick closures on larger sides. The façade features pierced or blinded walls for security and intimacy, while brick walls and a large opening in the back façade ensure interior-exterior integration. A metal curtain, when rolled up, disappears into inverted beams, closing the house.
Project1 year ago
Awadh Kimberly by Neogenesis+Studi0261 is an interior design project that combines minimalist design elements with traditional Indian architecture to create a cosy and tranquil space. The weekend home is envisioned with natural and minimal materials which has been retained in its pure state. A soothing and earthy colour palette provides the perfect respite from the hustle and bustle of daily life.
Project1 year ago
Shreekunj Bungalow by Shraddha Architects is a Zen-inspired residence that blends earthy palettes and minimalist aesthetics to promote a peaceful environment and a harmonious fusion of nature and elegance. The project also incorporates thoughtful landscaping design that enhances indoor-outdoor connections, providing a delightful living experience in the tranquility of nature.
Practice1 year ago
Shraddha Architects is an architecture practice based in Vadodara that seeks to create a mark with its work in setting up the concept of Indian Minimalism. They believe in creating experiential spaces in which space itself forms an aesthetic keeping the structure intact in design with dedication to the art of place making.
Academic Project1 year ago
‘Domestic Dreams, Uncanny Urbanity’ is a Bachelors Design Project on Urban Housing by Ayrton Laucks from the School of Architecture – Syracuse University that seeks to foster extreme flexibility and communal interaction through a number of radical intra- and inter-unit shared spaces. The project consists of flexible housing units, ground-level public spaces, work-live spaces, rooftop gardens, workspaces, and shared areas between units, all designed to accommodate diverse needs.
Project1 year ago
Jonas by Orange Architects is a remarkable architecture project that embodies the site’s themes of water, quayside, and shipbuilding craft. Its unique design features an irregular arrangement of openings, dark pre-weathered zinc facade, and lozenge-shaped volume. The building’s design is both familiar and foreign, combining rational yet sculptural elements, making it both recognizable and innovative.
Project1 year ago
Villa Serene by IDIEQ is a contemporary residence that seamlessly blends modern design elements with a rustic yet sophisticated texture palette. Inspired by simple forms and native bearings, it softens boundaries between inside and outside through layouts, placements, and extensive use of glass. The residence is a quiet reflection of a modern lifestyle steeped in traditional values.
Project1 year ago
‘Serenading Nature – A Farmhouse at Mahiravani’ by Environ Planners is an architecture project that focuses on the concepts of reduce, recycle, and reuse, while conserving materials from two Wadas. The design is a reflection of local architecture and conducive to the composite climate of the region, built on the principles of sustainable architecture and minimalist living.
Practice1 year ago
Environ Planners, established in 1981, is an architectural practice that focuses on environment-conscious design, drawing inspiration from nature and tradition. Their approach combines landscape and building, creating interactive spaces. Drawing inspiration from vernacular architecture and modern technology, they aim for simplicity and harmony with nature, blending interior and exterior elements for a harmonious design.
Project1 year ago
Ptuj Performance Center by Enota is an adaptive reuse project that seeks to showcase the building’s historical value, as well as artistic merit. The monastery complex, with its main event hall in the erstwhile nave and auxiliary spaces around the cloister, serves the new organisational scheme perfectly. The interweaving of different building styles creates fragile and sensitive environments, offering an excellent spatial framework.
Project1 year ago
Rubrum Office by Office Istanbul Architects features a unique form that is significantly influenced by the presence of the vineyard in its surroundings. The structure is intricately carved into the natural terrain, concealing its spaces. Its aesthetics vary, sometimes blending with vine rows, appearing as a hidden space, or standing out as a dominant vertical element with strong walls.
Selected Academic Projects
Practice1 year ago
Office Istanbul Architects is an architecture practice that seeks to celebrate time-honoured techniques, infusing them with a contemporary flair. Their creations are living, breathing masterpieces, showcasing the legacy of ‘Timeless Techniques in Architecture’. Their mission goes beyond brick and mortar, focusing on creating unforgettable experiences, fostering harmonious connections with nature, and spreading love through architecture.
Project1 year ago
IMLA House by Luppa Architects is a renovation project that aims to increase the house’s gross area with a two-story extension on the west façade. The new volume, located from the house’s south limit, creates an indoor patio that allows for direct exposure to south and west sunlight. The new volume detaches from the old building’s perimeter, allowing each interior space to enjoy direct exterior sunlight.
Practice1 year ago
Luppa Architects is a practice that seeks to create innovative architectural designs and representations using photo-realistic digital compositions. With a critical thinking about the city that surrounds them, they seek to introduce the use of contemporary digital tools in the architectural process, developing a better connection between architects, clients and the final product.
Compilation1 year ago
Archidiaries is excited to share the Project of the Week – Sluishuis Residential Building | BIG-Bjarke Ingels Group + Barcode Architects. Along with this, the weekly highlight contains a few of the best projects, published throughout the week. These selected projects represent the best content curated and shared by the team at ArchiDiaries.
Project1 year ago
Qu Yuan Plus Restaurant by LDH Architectural Design Firm blends classical Chinese garden tradition with sleek, elegant modern architecture. The designer incorporates garden strolls into interior design, blending the charm of leisurely mountain forest exploration with tranquil solitude. The classical oriental essence merges indoors and outdoors, creating a tangible habitat for the soul through intangible elements.
Project1 year ago
Church of the Holy Family by ARQBR Arquitetura e Urbanismo is an architectural project that explores the connection between spirituality, nature, and community. The architecture of the project symbolizes the sacred, allowing light and silence to enter, while a circular nave represents welcoming. This is achieved through an elevated circular concrete volume, suspended by six pillars.
Project1 year ago
Metropolitan Station in Lublin by Tremend Architecture Studio is one of the most environmentally friendly developments of its kind in Poland. The project aims to establish a sustainable facility utilizing ecological glazed façades and a “box in a box” design to reduce energy consumption. The project’s unique architectural expression features openwork pillars and platform canopy roofs, resembling tree trunks, providing a light and organic atmosphere.
Practice1 year ago
Tremend Architecture Studio is a practice based in Poland that prioritizes thoughtful selection of equipment, modern solutions and fun with form. Their team consists of designers, architects, construction engineers, sanitary, electrical, road, ventilation and air conditioning designers, as well as project managers. They have finished over 150 conceptual, construction, tender and executive designs.
Article1 year ago
Metal roofing is a powerful tool in creating energy-efficient building designs. For architects, designers, and building owners seeking to reduce energy use and promote sustainability, its reflective qualities, thermal emittance, and durability make it a great option. This article delves into the significant role of metal roofing in promoting energy-efficient building designs and highlights its eco-friendly benefits.
Project1 year ago
Schœnegarten Kurfuerstenstrasse by Tchoban Voss Architekten is a project that reflects Berlin’s architectural heritage through its unique facade. The ensemble of 14 buildings forms a closed inner courtyard, with six full storeys supporting a staggered storey. The exterior reflects diverse urban flair, with commercially used ground floors and unique design details for each house on the upper floors.
Project1 year ago
Benedetta, an interior design project by Hitzig Militello Arquitectos, draws inspiration from Mediterranean textures and materials. The design features undulating sea waves as the focal point, with two distinctive architectural elements on the ground and first floor serving specific functions. One serves as a bar backdrop, while the other organizes the central area of the upper floor.
Project1 year ago
Romney Hall Renovation at Montana State University by Cushing Terrell modernized the building while preserving its character. The design solution was based on physical assessments of architectural, electrical, mechanical, and structural systems, ensuring student and faculty success. The modernization brings the building into the 21st century and meets environmental standards with LEED Gold Certification.
























































