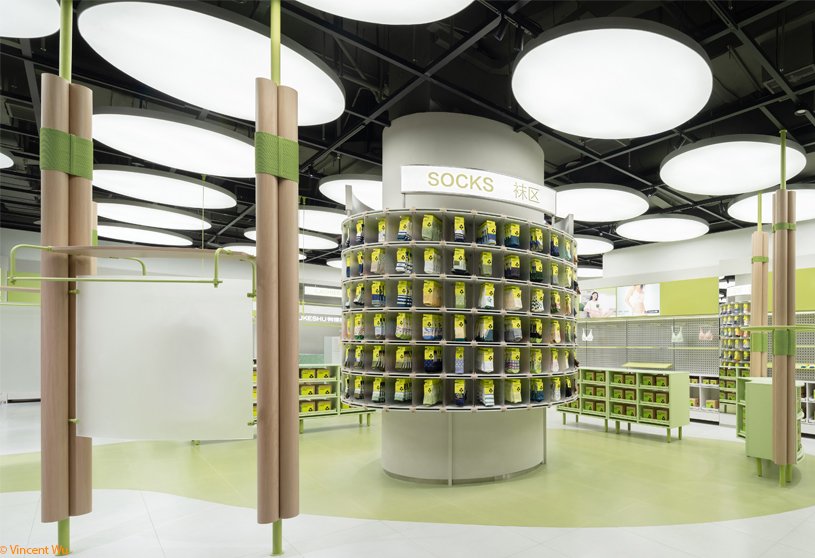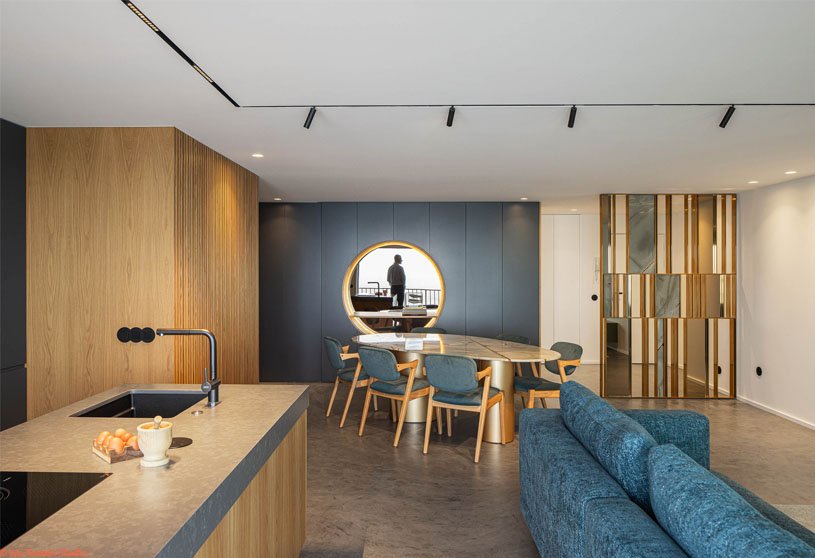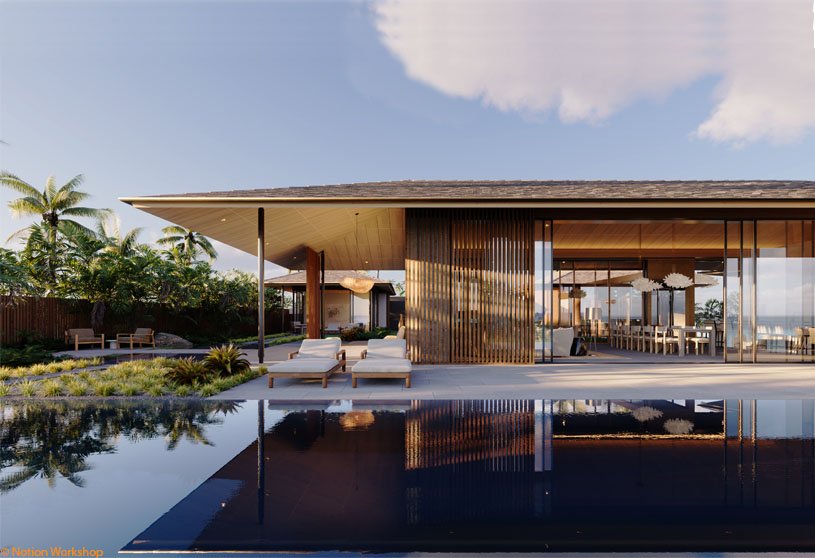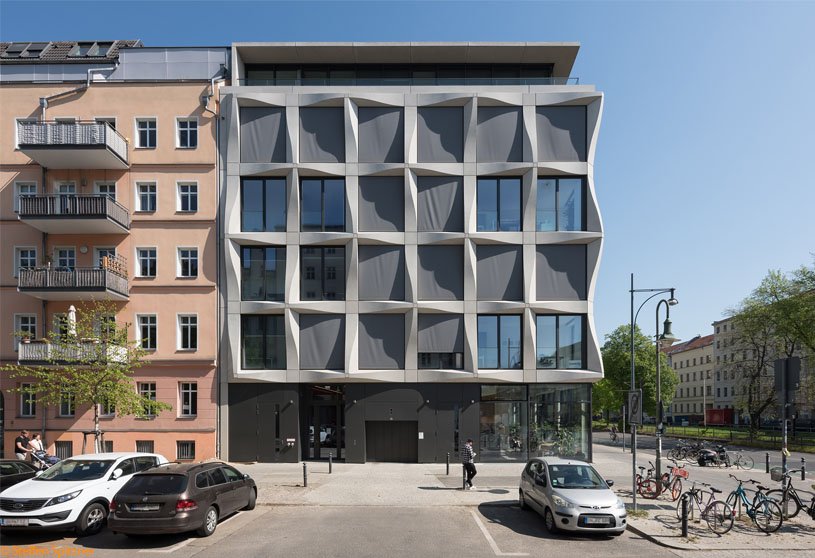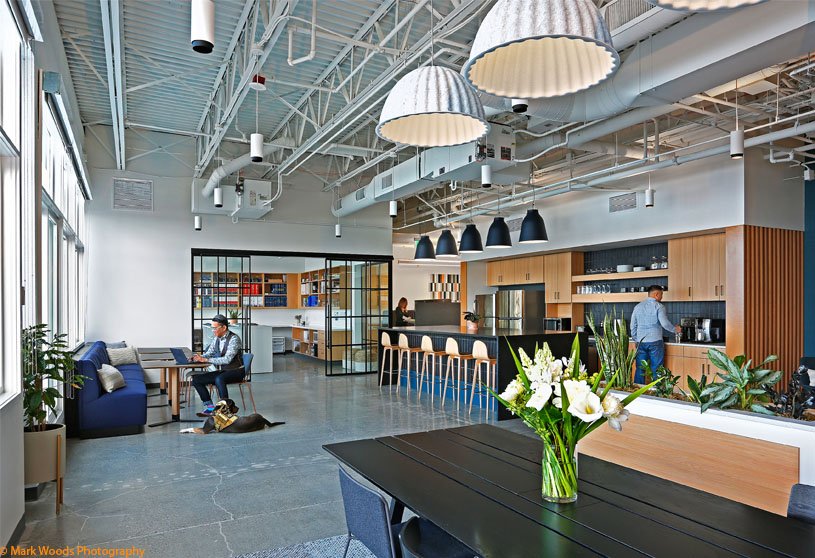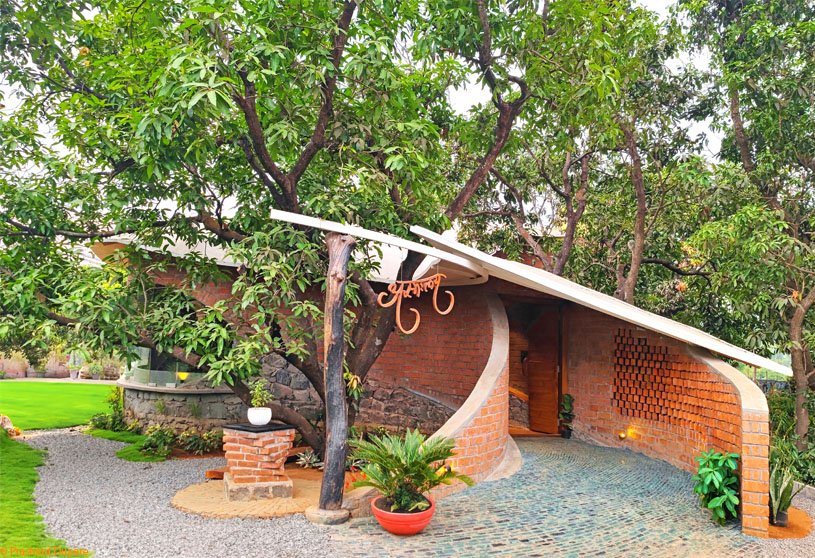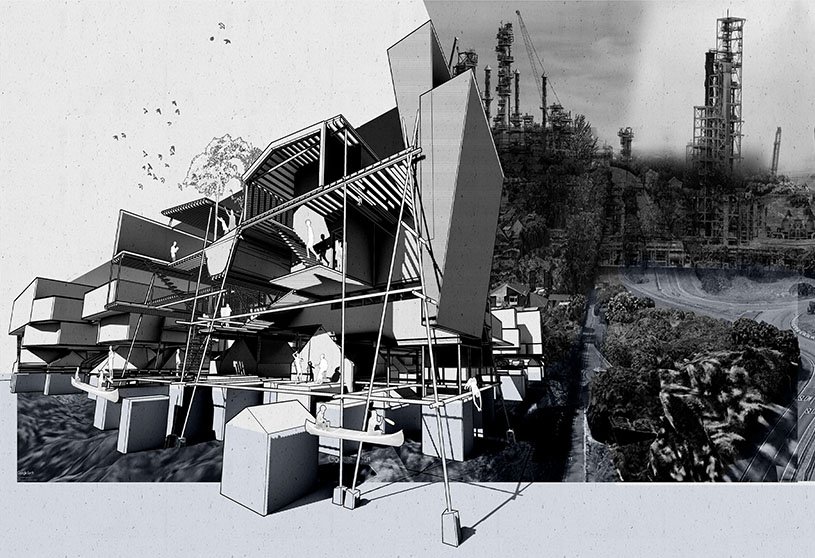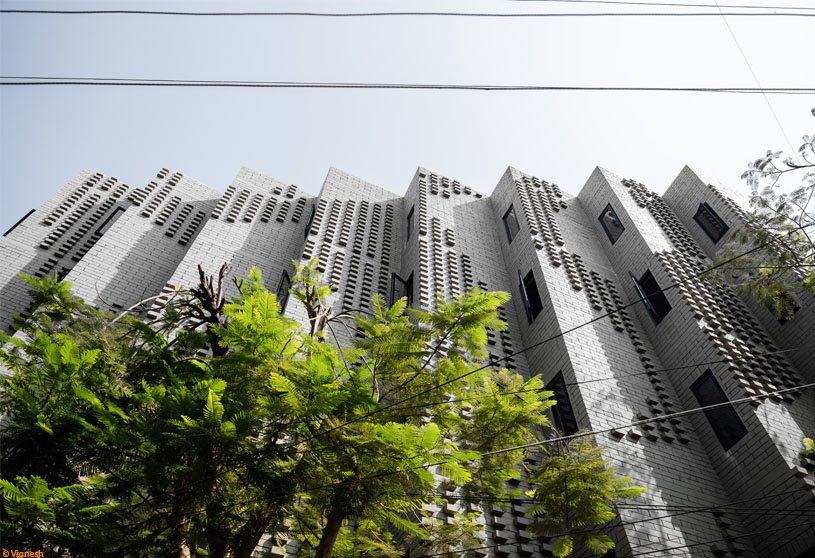Academic Project1 year ago
‘The City of Lost Gold: Tales from the Depths’ is a Masters Design Project by Chentian Liu and Yuqing Wu from the Yale School of Architecture – Yale University that proposes a gold museum in Ouro Preto, Brazil, to explore the connection between mining, gold, and the historical narratives of slavery and colonization. Inspired by Baroque pearl necklaces, the design features a winding circulation path, blending natural and processed materials, and a unique spatial character that surprises visitors.
Project1 year ago
YOUKESHU Retail Image Store by SLT Design is an interior design project that embodies the concept of “loading nature” in commercial spaces. SLT integrates the brand’s concept of “natural arrival” into the space design and consumer experience while simultaneously creating a lively atmosphere and natural landscaping in the city through a fully functional layout, a relaxed space rhythm adjustment, and rich and diverse material combinations.
Project1 year ago
The Kenz House by Srijit Srinivas Architects is a peaceful, nature-filled residence that combines privacy and open, free-flowing interiors. The design features a futuristic two-story building using burnt bricks, creating a unique juxtaposition of simple platonic forms. The exposed bricks feature lattice-like perforations for ventilation and light, while the slanting roof emphasizes climate-friendly design.
Project1 year ago
Promenada, an urban design project by Enota, aims to revitalize the city center by providing missing programs and restoring its town-in-a-park character. The renovation transformed the straight connection into a sequence of micro-ambients, featuring widened surfaces connected by a twisting path. These widening squares feature attractive concrete urban elements, providing focus and framing the space for additional program content.
Project1 year ago
Wave Apartment by arQB arquitectura is an interior design project that deals with the challenge of reorganizing and hierarchizing spaces. The refurbishment features an organic “wave” wall that connects the social and intimate areas, separated by furniture and a large circular mirror. This mirror, resembling a boat window, transports exterior views to the interior, enhancing the flow and intuitiveness of the space.
Practice1 year ago
arQB arquitectura is an architecture practice based in Portugal, founded in 2002.
Compilation1 year ago
Archidiaries is excited to share the Project of the Week – Our Lady of Victoria Monastery | Localworks. Along with this, the weekly highlight contains a few of the best projects, published throughout the week. These selected projects represent the best content curated and shared by the team at ArchiDiaries.
Project1 year ago
Corbel House by Kamat & Rozario Architecture is a modern house inspired by traditional palace construction in Kerala. The building features exposed brick masonry with contrasting light metal balconies. The earthy terracotta color reflects Kerala architecture, while minimal openings emphasize openness. The undulating brick masonry, a playful interpretation of Mangalore tiled roof surfaces, swells out for openings and creates a negative impression on the inner side.
Project1 year ago
Hale Hapuna by Eerkes Architects is a retreat designed to enhance family interactions and connect with Kauai’s South shore’s land and seascape. The exterior spaces of the house offer multiple gathering points with stunning natural features, including intimate seating areas nestled in lush plantings. The material choices reflect elements of Kauai, such as lava, limestone, coral, wood, and water.
Project1 year ago
The Continuum House by Project Terra is a project that combines legacy preservation and contemporary integration. Its design reflects ancestral heritage, blending tradition and modernity. The linear plan in the village symbolizes a homage to history, while the new constructions represent an evolution. The house combines emotional legacies with functional adaptations, showcasing familial history and blending with the evolving environment.
Practice1 year ago
Project Terra is an architecture practice that believes in creating immersive experiences.Their philosophy goes beyond the physical aspects of buildings, aiming to weave a unique narrative for each project. Each space is viewed as an enchanting adventure, with every design carefully crafted to tell a compelling story, reflecting Project Terra’s dedication to creating meaningful and engaging spaces.
Project1 year ago
The Greifswalder Office Building by Tchoban Voss Architekten features an expressive, lively main façade with its floor-to-ceiling and square grid structure that immediately strikes the eye. The street façade on the ground floor uses large-format insulating glazing. The upper floor’s façade is constructed in a square grid of architectural concrete, with twisted pillars and floor slab strips meeting at high or low points.
Selected Academic Projects
Project1 year ago
Two Houses Conde by Hitzig Militello Arquitectos is a project that repurposes an old building with two houses that exceed the land’s capacity through simple circulatory connections. The designers aimed to cross-distribute meters for each owner, allowing both units to rotate through the central axis of the patio in a centrifugal manner. They opted to “externalise” stairs, like sleeve bridges, to achieve the crossed connection without wasting useful meters.
Project1 year ago
Cushing Terrell’s Seattle office, located in a historic warehouse, is an interior design project that prioritizes reuse and optimized space flow. The goal of the project was to create an efficient flow of people and activities throughout the space while ensuring collaborative and inspiring touch-down areas. The team consciously modernized the workspace, incorporating adaptive reuse of the building, conference tables, and workspace caddies from the previous office.
Project1 year ago
Viswam Residence by N&RD is a vacation house that provides a comfortable and tranquil setting. Using a split level layout with a porch, master suite and guest rooms stacked on top, as well as a living-dining area between floors, the building negotiates levels between two extreme entries. The project features a unique massing pattern, characterized by the stacking of adjacent blocks above, below, and sideways of the master suite at the program’s center.
Practice1 year ago
N&RD is an architecture practice based in Kochi, Kerala, founded in 2017 by architects Nikhila Raveendran and Rejin Karthik.
Project1 year ago
BEHIND the SCENES Pavilion by LIJO.RENY.architects is a temporary structure that serves as a gallery for iconic Malayalam drama backdrops. It was designed to adapt to host various events like artist talks, music evenings, and theatre discussions while also providing a serene relaxation spot. The pavilion was built using cost-effective materials like MS box sections and kora cotton cloth, with LED profile lights for interior lighting and surplus box sections for benches.
Project1 year ago
Piushaven Harbour Pavilion by Civic Architects is a striking steel structure on the central pier of the old city harbor, serving as a landmark for recreational boats and yachts. The pavilion, inspired by the historic harbor and its atmosphere, features black cargo ships and robust bridges. Its straightforward shape, robust structure, and matt black façades are a reflection of the site and surroundings, combining various architectural needs.
Project1 year ago
Future New Business Center, an interior design project by WJ STUDIO, is a multi-layered composite space designed to cater to the growing demands of the new generation of young professionals, combining social, office, and artistic attributes. The design combines traditional Chinese culture with modern business office needs, utilizing diverse artistic aesthetics and natural intervention to connect tradition with the future.
Project1 year ago
Asmalay by Blurring Boundaries is a biophilic home that embraces the harmonious interplay of architecture and nature. The design combines form and function to create immersive experiences, integrating natural and recycled materials, traditional wisdom, and passive design methodologies. The harmonious blend of spatial arrangement, materials, lighting, and colors is a celebration of sustainable living.
Practice1 year ago
Blurring Boundaries is a contextual architecture and interior design studio engaged in creating sustainable and appropriate design solutions. Their practice is artisanal, innovative, experimental, and collaborative, with a staunch belief in ‘glocal’ and sustainable practices. They aim to create a harmonious blend of physical, psychological, social, and cultural elements in architecture, utilizing biophilic principles to integrate spaces with their surroundings.
Academic Project1 year ago
‘Suburbia.test’ is an architecture thesis by Raoul Tomaselli from the School of Architecture and Cities – University of Westminster, that seeks to build a self-sufficient community that can withstand impending flooding. The objective is to address the issue of the forthcoming natural consequences by implementing a number of strategies that are aimed at achieving the suburbs’ complete independence. Using the concept of circularity, this project provides a sustainable model for the construction of disaster-resistant structures.
Project1 year ago
The Grey Wave by Architecture_Interspace is a modern workspace project featuring a unique façade that establishes the building’s identity. The façade features a striking design with a patterned projection of aerated concrete blocks, creating a three-dimensional design that presents itself uniquely to passersby. The minimalist design exudes sophistication and elegance, blending timeless and contemporary elements for a perfect aesthetic.
Project1 year ago
Bouda Černá Voda, a small mountain hut designed by mar.s architects, is located near Pomezní Boudy in the Krkonoše Mountains. It is a wooden building with a steel terrace, designed for short-term accommodation. The structure, situated on the steep northeast slope of Pomezní hřeben, features concrete columns, a wooden frame, black aluminum sheet metal roof, and wooden gable walls.








