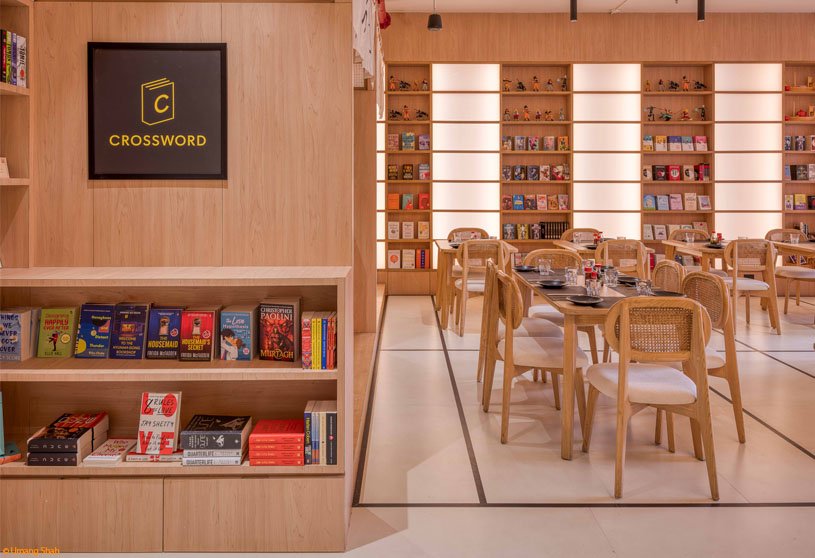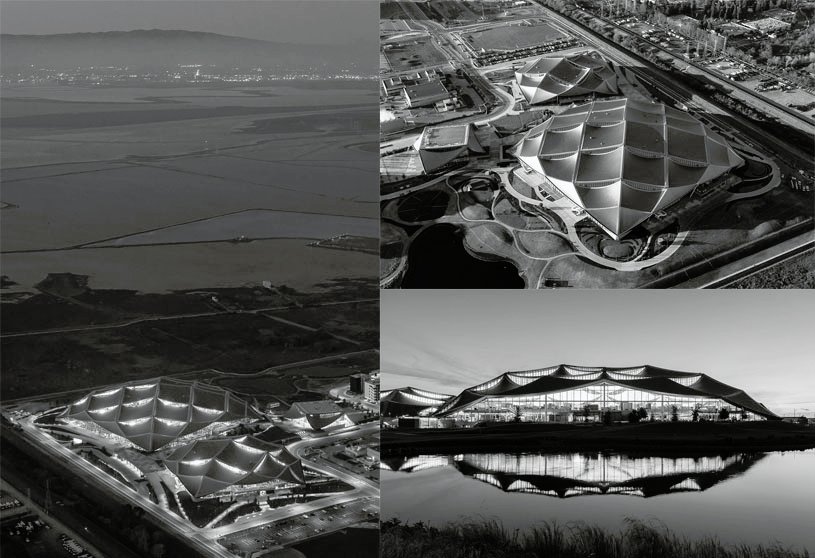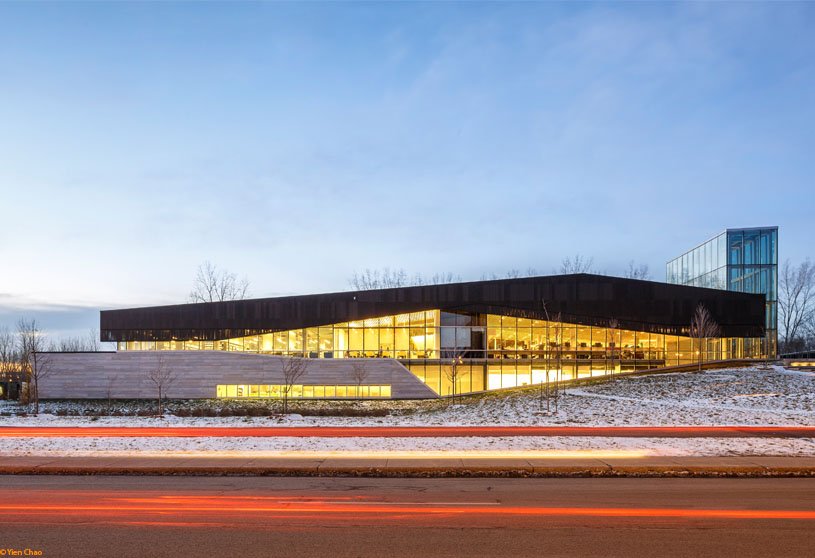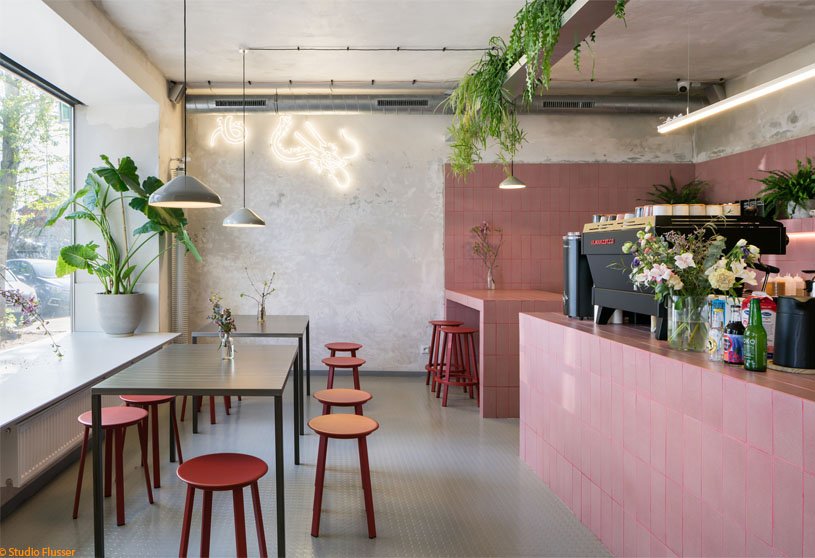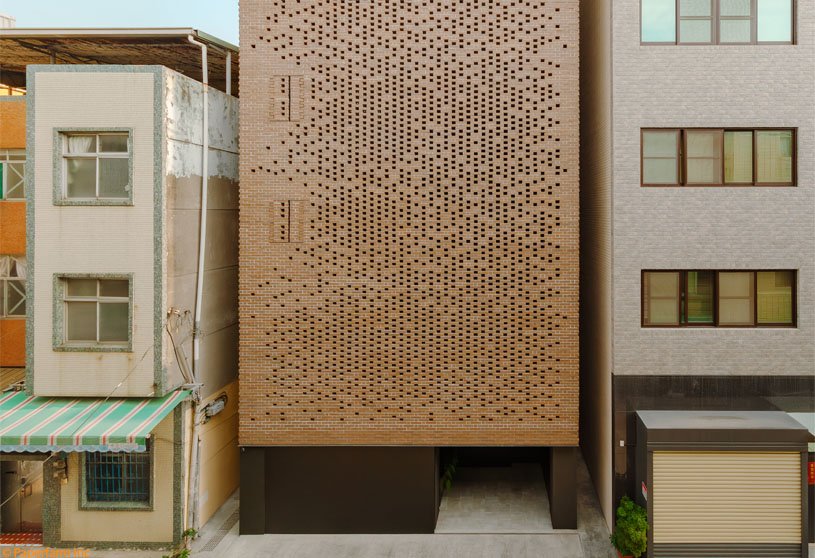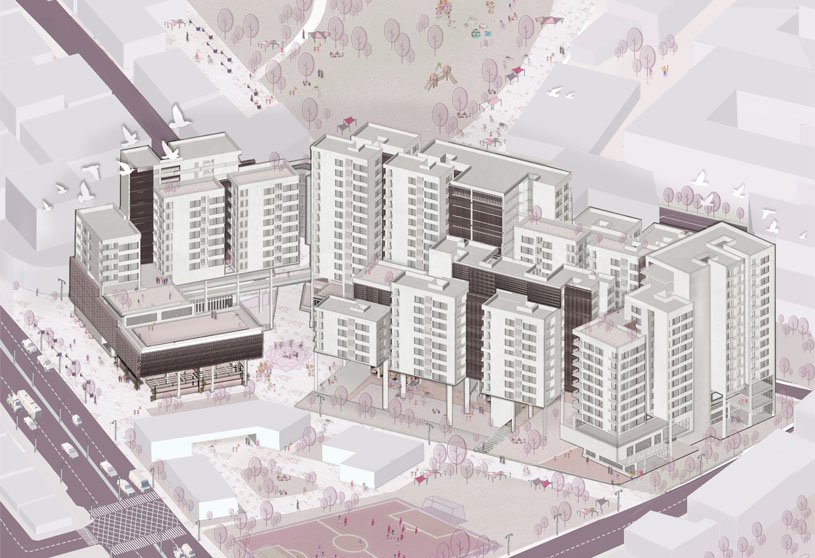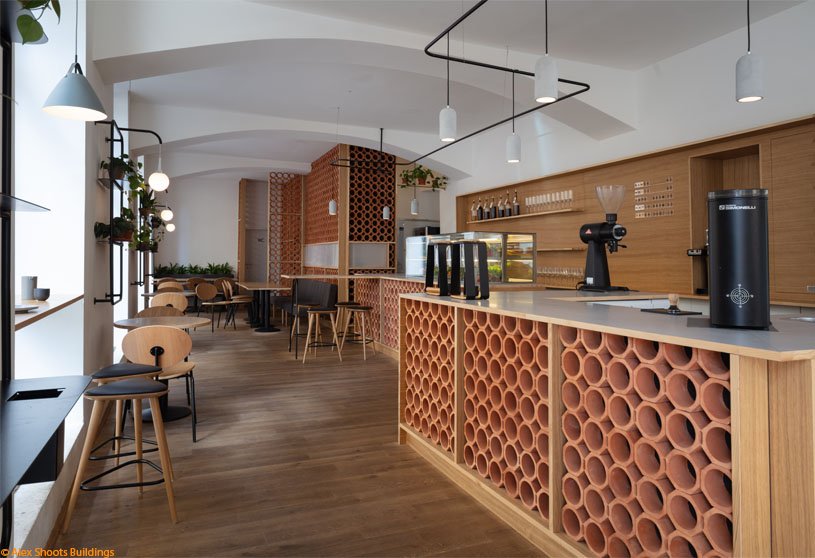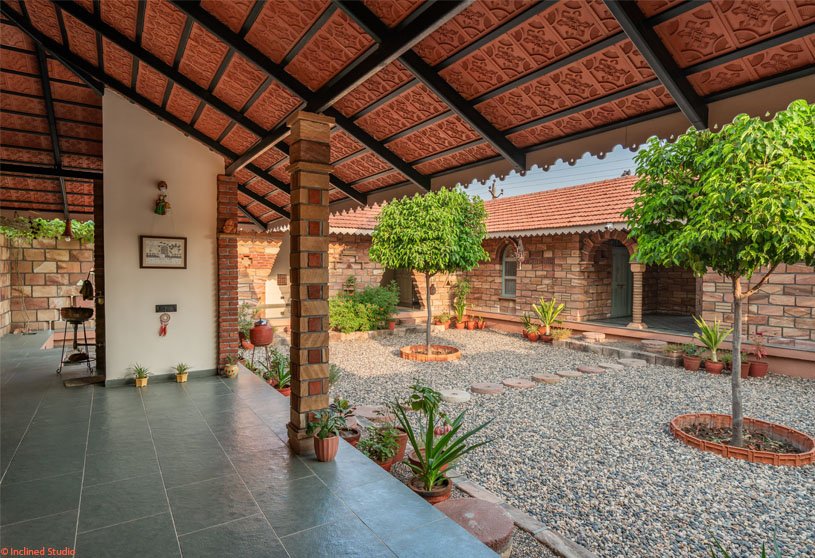Project1 year ago
Bento B by Vaissnavi Shukl is an interior design project that seamlessly combines Japanese cuisine and literature with cultural nuances. The design features shoji panels, a sushi counter, and low-seating nooks, while Norens with calligraphy capture its essence. The space also features a dedicated reading nook with manga and Japanese authors’ books, transforming it into a literary hub.
Project1 year ago
Perennial House by SIFTI Design Studio, built in contrast to its neighborhood dwellings, addresses the extreme climate of the region and incorporates a strong architectural vocabulary. The spaces are designed to look inwards to a green open-to-sky courtyard, allowing for a sense of openness while maintaining functionality. The house’s design reflects the client’s desire for relaxation and a love for gardens and pets.
Practice1 year ago
SIFTI Design Studio is an architecture firm that focuses on creating innovative designs and projects that are close to nature, aiming to improve living environments and change the perception of Indian residents about the country’s architectural landscape. Their curated architectural works aim to foster a social image that encourages the exploration of innovative solutions for India’s diverse construction conditions.
Academic Project1 year ago
‘The Art of Playful Learning’ is an architecture thesis by Sahadbin Abdul Latheef from the Avani Institute of Design that explores the impact of built spaces on the human mind, focusing on primary school children’s perception of space. It seeks to provide an example of addressing basic needs and a playful approach to education. The project aims to transform Kattangal’s Spring Valley School into a vibrant, collaborative learning environment that embodies the needs and objectives of the community by fusing play and nature with architectural design.
Project1 year ago
Google Bay View, an architecture project by BIG-Bjarke Ingels Group and Heatherwick Studio, features lightweight canopy structures with innovative frameworks and materials language. The design is based on three themes: innovation, nature, and community, promoting flexibility and user experience. The large-span canopy allows for open, connected workspaces under one roof, maximizing natural light and views.
Practice1 year ago
Heatherwick Studio, based in Central London, is an architecture firm that specializes in large-scale projects in cities worldwide, prioritizing public benefit. They focus on designing soulful, interesting places that celebrate the complexities of the real world, working as practical inventors without a signature style. The approach driving everything is to draw from human experience rather than any fixed design dogma.
Project1 year ago
The Bibliothèque du Boisé by Lemay is a project that explores the interplay between architecture and landscape, highlighting how architecture evolves, unfolds, spreads, and rises, thereby blurring the boundaries between built space and site. The project integrates into urban and natural contexts, creating a dynamic, open space that fosters discovery, learning, and community belonging.
Project1 year ago
AN Bistro & Cafe, an interior design project by Neuhausl Hunal, features a Czech interpretation of the Asian street, designed in multiple layers. The layout features an open kitchen, a unique entity with guest tables, blending functions with a uniform floor surface. The space is dominated by a subtle red tile block with natural shades of grey to white in the background, including steel countertops, scraped walls, and new partition blocks.
Project1 year ago
The Veil House by Paperfarm Inc reinterprets the 1899 Taiwan-Renga brick kiln’s prosperity by weaving a modern, tapestry-like façade using floating clay bricks. The residence redefines urban living by introducing a peaceful retreat with a perforated brick façade, allowing filtered light into living spaces and bedrooms. The design reimagines the home as a breathable, permeable skin with perforation density tailored to functional needs behind enclosures.
Practice1 year ago
Paperfarm Inc, founded in 2012 by architects Jarrett Boor and Daniel Yao, is a design-intensive practice based in NYC. With offices in North Stonington, CT, and Taipei, Taiwan, the firm focuses on exploring design solutions for complex program and site constraints in urban and non-urban environments. They use rigorous research, materiality, program, form, and construction technology to address each client and project individually.
Academic Project1 year ago
‘COMMUNITY FUSION : A Holistic Approach to Neighborhood Integration & Contemporary Living’ is an architecture thesis by Noshin Anjum Prity from the Department of Architecture – BRAC University that explores urban housing using “New-Contextualism” concepts to promote socioeconomic fusion and community involvement. The project addresses urban and economic issues in Banani, focusing on equal opportunity for all income groups. It includes affordable housing, public recreation, a commercial center, and cultural amenities.
Project1 year ago
CHYBIK + KRISTOF transformed a decaying Brutalist structure, the Zvonarka Bus Station, into a dynamic, functional, and intrinsically social hub, channeling an unrestricted flow of locals and passengers alike. Their design prioritizes transparency and access, highlighting the architects’ responsibility to act as agents for positive social change and the station’s role in the socio-cultural fabric.
Selected Academic Projects
Project1 year ago
Typika by KOGAA is an interior design project where natural materials and clear forms create the space, reflecting the cafe’s healthy eating culture. The designers used terracotta water drainage pipes to create a pattern that unifies the bar, preparation, and kitchen areas. The entrance features an organic-shaped communal table, integrating greenery and encouraging conversation.
Project1 year ago
Seed Plaza in Jiaxing by B.L.U.E. Architecture Studio integrates nature and architectural space, resulting in a completely open architectural form. The neighborhood center serves as a vital community hub, facilitating communication and interaction. The designers create a miniature, three-dimensional neighborhood using “streets and alleys” to connect spaces, resulting in a diverse and interesting spatial experience.
Project1 year ago
NSB by HabitArt Architecture Studio is a project that serves as a unique landmark with its innovative design, sustainable features, and programmatic compliance. The layout consists of two wings, academic and faculty, with an outdoor central spine that serves as a spill-out area, minimizing built circulation. All spaces are designed to capture indirect daylight and ventilation, avoiding artificial lighting and air-conditioning.
Practice1 year ago
HabitArt Architecture Studio is a multi-disciplinary practice that works on crafting bespoke spaces draped in rich earthen textures, articulated through natural lighting, ventilation, and principles of contextual climatology. Through practical experimenting and implementation, the practice has found the practice of earthen architecture as its calling across various typologies and scales of projects.
Project1 year ago
aaddd Beauty Lifestyle Collection Store by SLT Design is an interior design project that takes “cloud” as the dimension quadrant of the overall concept. The softness and uncertainty of the cloud are extracted as design elements to convey a quiet and warm spatial atmosphere. At the same time, the free stretch curves and elegant colors in the space express the diversity of beauty in a concrete and immersive way.
Project1 year ago
Healing Home by Fun Connection Design and Noble Fit is an interior design project for a modern luxury residence that takes an artistic and minimalist approach. The goal was to create a simple yet profound living environment that combines comfort, functionality, and spiritual fulfilment, providing a tranquil sanctuary for family members to nurture and sustain their spiritual worlds.
Practice1 year ago
Noble Fit is a Chinese design practice specializing in creating distinctive high-end private residences for the elite, focusing on the philosophy of “Suitability is Art.” They seek to imbue each project with a unique and appropriate sense of beauty. Their core design team combines architectural, mechanical, electrical, lighting, landscaping, soft furnishings, storage, and graphic design to create a unique, tailored design scheme for clients.
Project1 year ago
Casa Salvador by Apaloosa Estudio de Arquitectura y Diseño and Walter Flores Arquitecto is a residence inspired by country dwellings. The project emerges from the soil and uses a sepian colored palette to create a constructive honesty house. The project divides intimate areas and integrates social areas. The corridor, a characteristic of country dwellings, serves as a central artery, defiling rainfalls for domestic use and allowing small orchards to thrive.
Project1 year ago
Tribhuvana, Himanshu Patel’s d6thD design studio in Khanderaopura, Gujarat, is a timeless space that nurtures creativity and reconnects with nature and tradition. The studio serves as a reminder of the authenticity and simplicity of village life. The building features a dramatic spatial progression, focusing on an inner courtyard, and offers an immersive experience. Blurring the external environment, an encouraging active engagement is created through light, shade, and movement.
Practice1 year ago
d6thD design studio is an architecture practice that offers economic and ecological design solutions, promoting the use of locally available materials and traditional building techniques. They intend to explore the ways in which spaces can create experiential happiness. They visualise the practice as a sheltered and collaborative place for reflection, where a community can reflect on how to make life happy and feel good through architecture.
Compilation1 year ago
Archidiaries is excited to share the Project of the Week – Twisted Brick Shell Concept Library | HCCH Studio. Along with this, the weekly highlight contains a few of the best projects, published throughout the week. These selected projects represent the best content curated and shared by the team at ArchiDiaries.
Project1 year ago
Big-Little House by Kamat & Rozario Architecture is a small house with a small footprint built on a minimal plot but with large volumes. One-fourth of the 1500-square-foot plot is occupied by a garden that ties together all the spaces. A large volume that looks out onto the garden houses the main living areas, which include the dining area, the kitchen, the family room, and the double-height living room.







