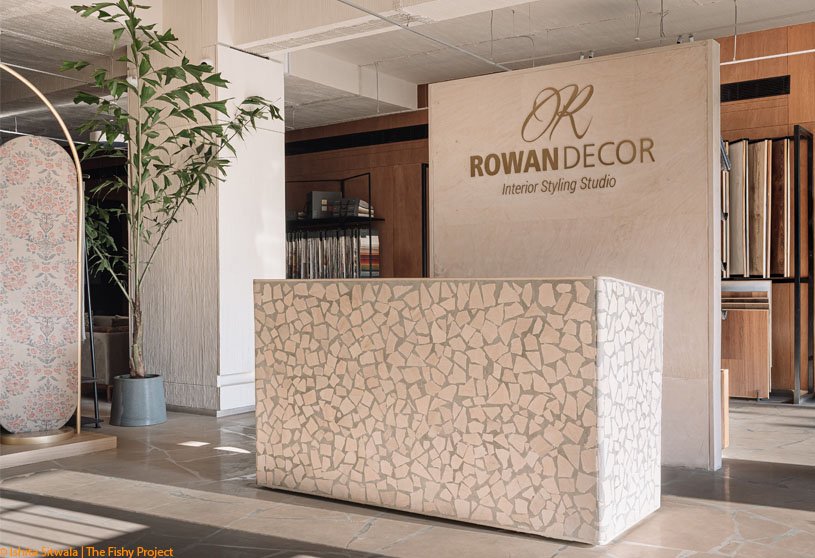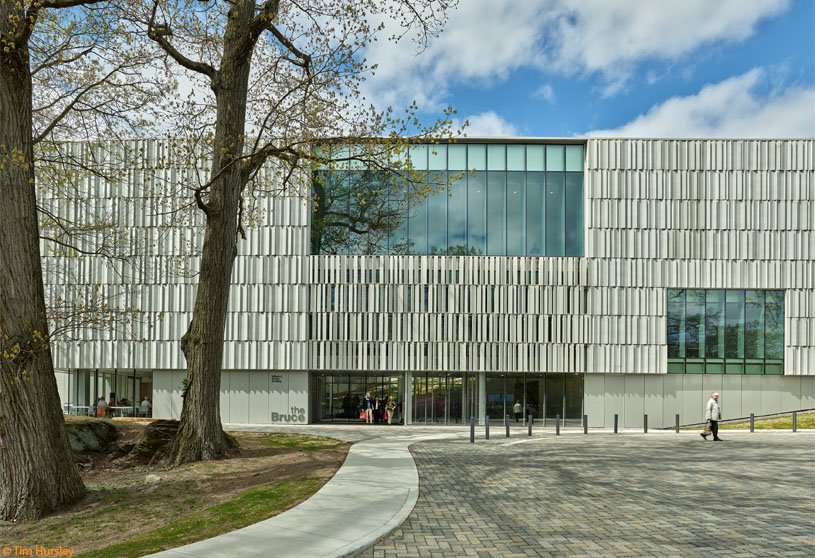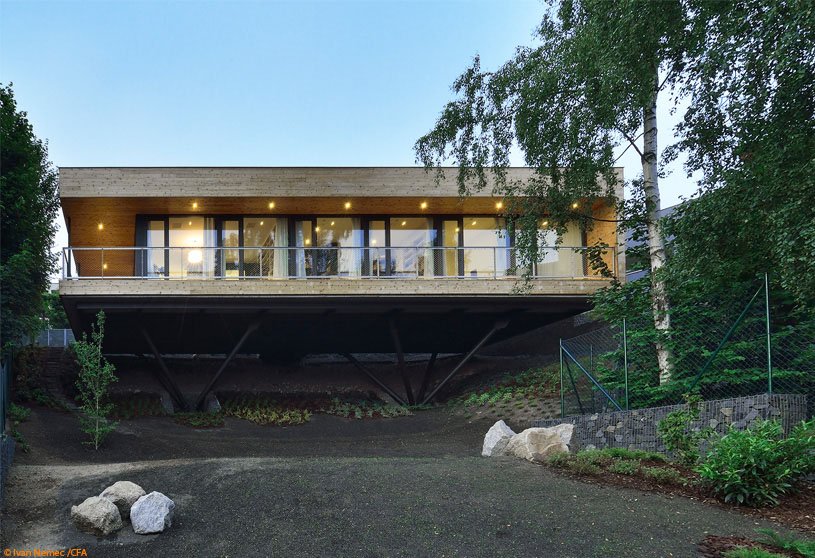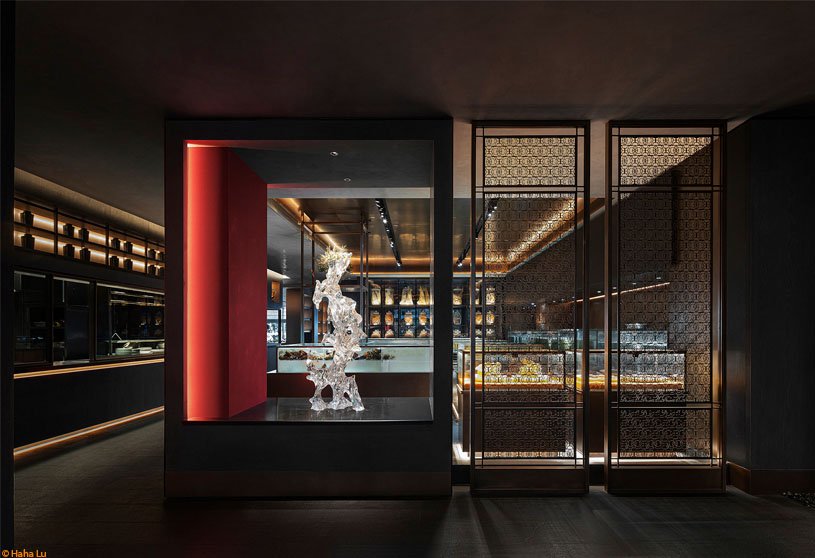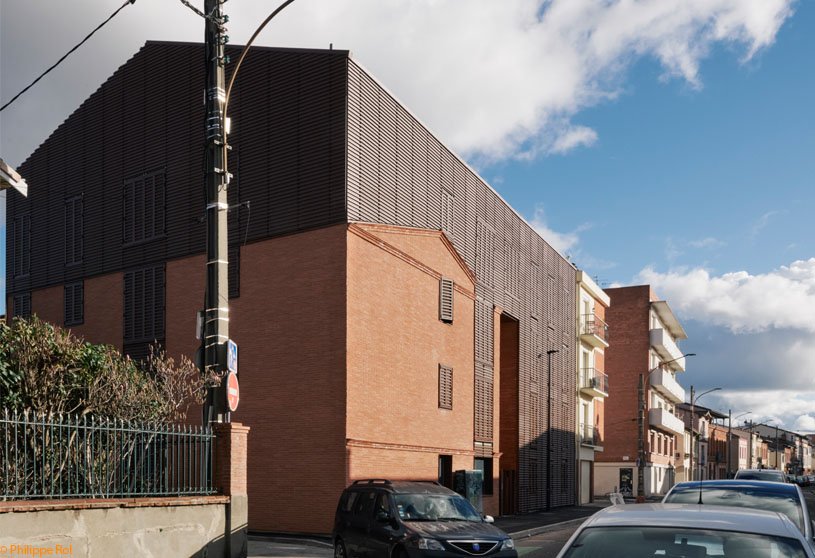Project1 year ago
Anthem Office, an interior design project by Design Work Group, is the harmonious integration of functionality, aesthetics, and nature. The design follows vastu principles, ensuring a harmonious energy flow throughout the building. Large windows, strategically placed skylights, and transparent partitions allow sunlight to permeate, resulting in a vibrant and energetic workspace.
Project1 year ago
Rowan Decor by Neogenesis+Studi0261 is a unique interior design project that seamlessly blends 21st-century elements with a touch of the past. The store’s design is minimalist and understated, with a focus on clean and minimal details, with spaces furnished in pink, gold, wood, and earthy tones. An open-plan design allows for easy movement and visibility, with furniture that facilitates this idea rather than being an obstruction.
Project1 year ago
Foshan #1 Lake Lantern by Evans Lee Interior Design Co., Ltd. is an interior design project featuring a contemporary minimalist design that allows the space to reflect its essence. The design blurs functional boundaries, removing partition walls for natural sunlight. The original layout has been reorganized into a versatile space that integrates socializing, leisure, working, and living, extending an infinite artistic lifestyle.
Academic Project1 year ago
‘Senior Living Residence: Lima, Peru’ is a Bachelors Design Project on Urban Housing by Adriana López Pacheco from the Facultad de Arquitectura – UPC that seeks to become an urban landmark, fostering meaningful connections between residents and the community. It distinguishes itself from conventional senior institutions by avoiding conventionalisms and focusing on a positive impact on the Miraflores neighbourhood. The structure is designed to welcome and embrace its occupants, ensuring a positive impact on the community.
Project1 year ago
Bruce Museum by EskewDumezRipple is an architectural renovation project aimed at enhancing the visitor experience of the existing museum. The expansion, spanning three floors, doubles the facility’s area, offering clear circulation, generous galleries, and ample exhibition, storage, and archival spaces. The design features a striated façade inspired by Connecticut coast quarries that changes appearance with light.
Project1 year ago
Laejo House by Bruno Dias Arquitectura features a unique design that combines the landscape and existing walls, creating an intimate, private atmosphere. The design aims to establish contact with the natural environment at different times, with spaces arranged around a patio that indirectly illuminates them and a path through the house that varies according to space and light. The house emerges from the site and seeks to merge with it.
Project1 year ago
Zoom HQ, an interior design project by Anacapa, transforms a 1970s-era building from a haphazardly remodelled space into a creative and vibrant workspace. The building’s central atrium, a two-story glass-topped space, was preserved for interior circulation and daylight. It serves as a gathering space, a touchdown space, and an alternative work area. A communal kitchen and snack area are built into the atrium, along with open-plan office space for sales staff.
Academic Project1 year ago
‘CDI Loboguerrero’ is an architecture thesis by Juan Camilo Campo Molina and Juliana Uribe from the Facultad de Creación y hábitat – Pontificia Universidad Javeriana that seeks to enhance early childhood education access in a high-demand area of Colombia by utilizing modular design. Its structure consists of modules and independent spaces, which can be replicated in different locations to serve more children. This flexibility allows for adaptation to various community needs.
Project1 year ago
Family House Mseno, an architecture project by Stempel & Tesar architekti, features a simple building volume made of lightweight timber, elevated into free space by branching legs and a steel grate. The house features a cantilevering roof overhang that prevents summer overheating and allows daylight into the interior. Each bedroom has a terrace with views of the garden, town, and mountain slopes.
Project1 year ago
Orhidelia Wellness, an architecture project by Enota, was designed with the aim of minimising intrusion into existing scenery and fostering a connection with the surrounding nature. The wellness complex is designed as a landscape intervention, with folded facades acting as bearing walls that separate the multi-level arrangement of greened areas. The layout extends beyond the initial development area, spreading over the entire available area, not just within roads.
Project1 year ago
Huanglong International Center Phase IV, Hangzhou, a project by Tomo Design, aims to create a comprehensive office environment using micro-perceptual perspectives, including landscape, architecture, interior, people, and greenery. The project integrates micro-level relationships to evoke micro-interactions, aiming to create a classic, relaxing, and inspiring future spatial context.
Compilation1 year ago
Archidiaries is excited to share the Project of the Week – Community Development Center | CCA Centro de Colaboración Arquitectónica. Along with this, the weekly highlight contains a few of the best projects, published throughout the week. These selected projects represent the best content curated and shared by the team at ArchiDiaries.
Selected Academic Projects
Project1 year ago
Xi Rui Restaurant by LDH Architectural Design Firm, influenced by Chinese aesthetics and river-inspired design philosophy, creates a joyful space with twists, meanders, growth, and strength. The restaurant combines light, structure, and space to create a deep sense of depth, allowing visitors to be intoxicated with the space, nature, and the realm of ingenuity. The design aims to convey a calm and light luxury.
Project1 year ago
C6 House by CTA | Creative Architects, a comfortable and warm living space, showcases innovative ventilation and heat protection solutions based on rural housing practices. The house uses a block separation approach to organize functional spaces, connecting them through wind corridors. This design ensures light and air flow from all directions, maintaining a cool, well-lit, naturally illuminated, and ventilated indoor environment.
Project1 year ago
The White Curve Vault by Mayin Architecture Studio is an office space that seamlessly blends historic forms with contemporary minimalism. The repetition of the simple module provides a dynamic workspace that is flexible and adaptable to various spatial relationships. Minimal use of color creates an uplifting and serene work zone with soft shadows primarily influenced by poetic volume.
Practice1 year ago
Mayin Architecture Studio is a practice that seeks to create spaces that embody their beliefs, combining a practical approach with their love for art. The studio is rooted in ethnic approaches, climatic responses, and spaces that add value to the lives of people. Their style is fun, collaborative, and influenced by artistic experiments, evolving according to context, creating new customized spaces with each project.
Project1 year ago
Three-gable house Steinstrasse by Tchoban Voss Architekten is an architecture project featuring a facade development with three gables differentiated by colour. The street façade is divided vertically into three parts, with a rhythmic but uneven front. The facades, in ash grey, brown red, and sand beige, give the building a special aura, with tile covering the roofs, enhancing its contemporary interpretation of the traditional brick theme.
Project1 year ago
Ecrin des Minimes by Taillandier Architectes Associés is a project focused on preserving the materiality and architectural elements of an existing building. The project uses a single material to create a coherent, distinct building in a diverse context. Light materials, like metal, enhance the historic farmhouse. The project follows a precise layout with a constant rhythm throughout the façade.
Project1 year ago
SMOORE Office, an interior design project by Super Tomato, subtly translates the company’s corporate culture and spiritual cohesion into spatial expressions. The design team adopted a tasteful dark color palette as the main tone of the space to echo the product. Natural light from the outside and the interior lighting complement each other while accentuating the detailed textures of the space.
Practice1 year ago
Super Tomato is an international design practice offering services and research in various domains, including interior design, architecture, products, installations, and interaction. They emphasize the use of materials, spatial order, and scale ratios, allowing each project to possess its unique culture and connotations, while continuously exploring diverse design integrations.
Project1 year ago
Y Cabin, an architecture project by Oslotre AS, features a complex roof geometry, allowing for an open and flexible space and eliminating the need for beams and columns by branching out from a central pivot point with six angled timber slats. The cabin, clad in ore pine on both the facade and roofing, offers a warm, fresh indoor environment, blending into the surrounding forest landscape and providing a natural place on the mountain ledge.
Project1 year ago
Prestige University by Sanjay Puri Architects is an architecture project featuring a series of interactive spaces of different scales. The building features multiple functional spaces with landscaped courtyards, allowing indirect light to infiltrate internal volumes. Traditional Indian architecture is incorporated with north lighting and courtyards, resulting in an energy-efficient, sustainable building.
Project1 year ago
One Park Drive, an architecture project by Herzog & de Meuron, is a tower simultaneously iconic in form and human in scale that embodies the aspirations of its new context. The tower’s exterior showcases the majority of the program’s residential units, with varied balconies and terraces adding life. The stepped elevation and changing relationship between slabs represent unit typologies, making individual units as recognizable as the overall elevation.
Project1 year ago
Manilaxmi by IK Architects is an elegant residence that seamlessly blends classically inspired exposed concrete with modern materials, creating a minimalist aesthetic. The elevational pedagogy is a minimalist marvel, starting its journey from the boundary wall itself. Functionality and simplicity are combined with a palette of textures that are carefully blended in muted and subdued tones.








