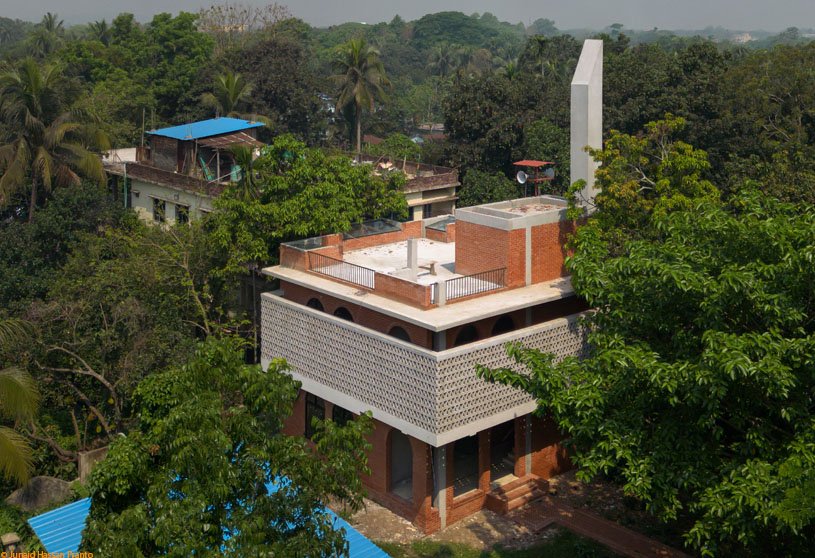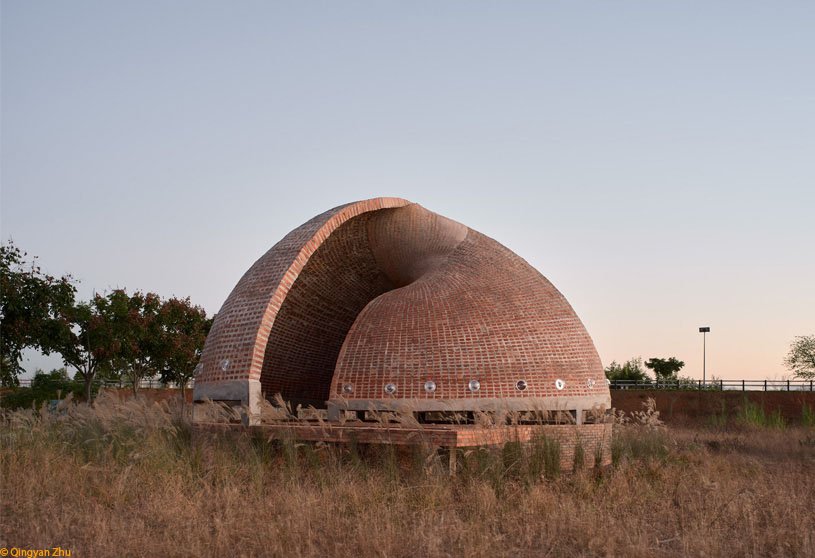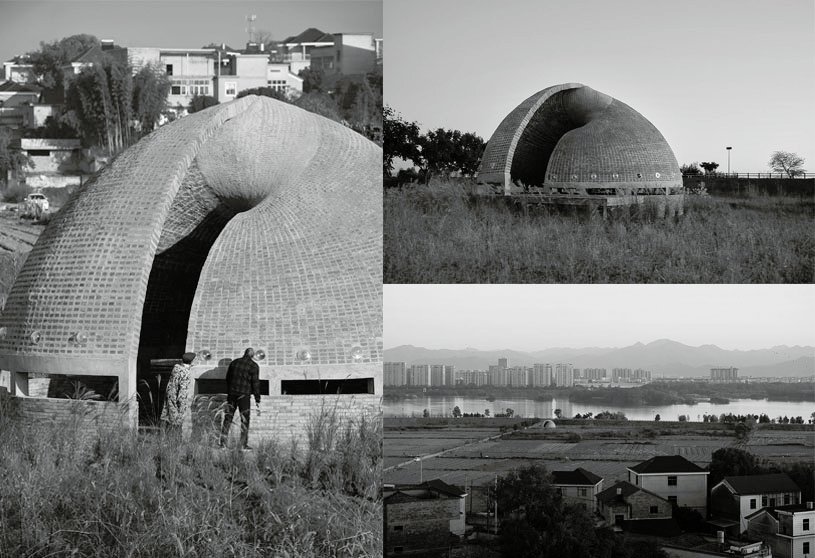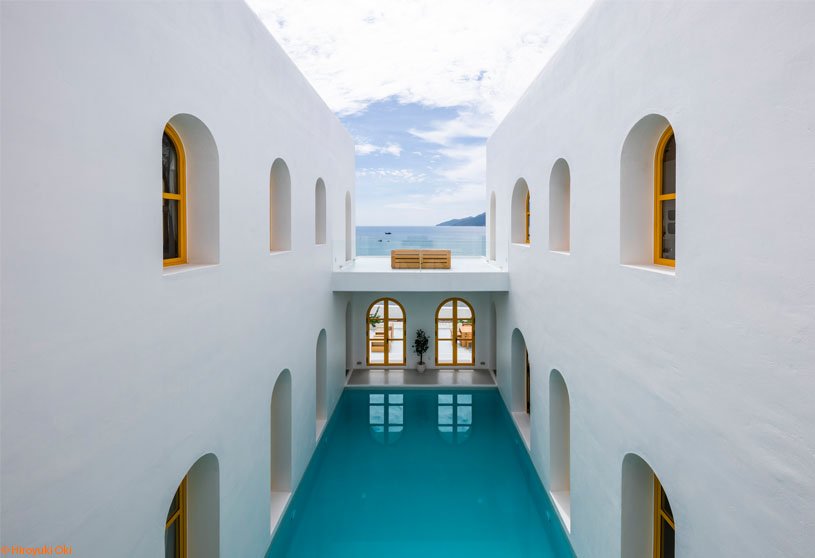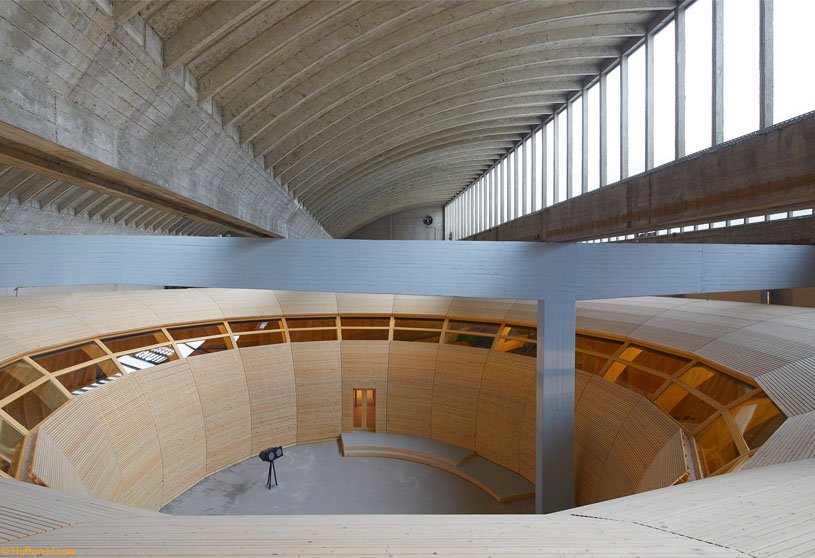Project1 year ago
Libre House by Mário Martins Atelier features a contemporary design with clean, square lines revolving around a sheltered patio, open to the horizon. The house is a one-story concrete structure with clear, empty spaces, including shadowy or penumbra-like voids. The design utilizes natural and recyclable materials, with high standards of comfort and minimal use of energy resources.
Practice1 year ago
Mário Martins Atelier is a practice based in Lagos and Lisbon that works in the fields of architecture and urban planning. Their work from the past decades consists of a considerable volume and diversity of built projects: single-family houses, collective housing, residential condominiums, touristic developments, private and public facilities, urban renewal, and urban planning.
Project1 year ago
Annar Ali Chowdhury Mosque designed by Vastushilpa is a project that blends traditional architectural elements with contemporary design. The mosque’s design aims to create a serene atmosphere and enhance spiritual elevation. It uses three light wheels to create a soft, ethereal light, enhancing the overall tranquility and inviting worshippers into a space of spiritual solace.
Project1 year ago
The Grand Théâtre de Québec underwent a creative and sustainable renovation by Lemay and Atelier 21, which included the integration of a glass curtain wall into the concrete structure. The glass casing acts as an extension of the original building, using the same structural logic and composition. It creates a secondary, tempered envelope housing a low-flow heat recovery and thermal mass system, which is energy-efficient and economical.
Practice1 year ago
Atelier 21 is an architecture firm that provides high-quality conceptual design for large institutional, commercial, and urban buildings, ensuring their designs will endure through time. They promote harmonious, functional architecture, respect the environment and heritage, and prioritise user-centred design, ensuring functionality and comfort while maintaining a healthy environment.
Project1 year ago
SENAC Salvador by Obra Arquitetos and NNarq incorporates historic urban elements for contemporary construction. The blade building, with its staggered slabs, provides shaded garden areas. The facade panels, covered in CRF, offer thermal insulation, ensuring good thermal, acoustic, and lighting performance for internal spaces. These panels also create unity for the building’s facades and volumes.
Project1 year ago
Casa Coral by Alta Arquitectura is a unique house that combines elements of protection, privacy, and warmth. Its exterior features a solid shape, a large porch, and a reflecting pool, while the ground floor houses social areas connected to the garden. The interior façade uses transparency for ventilation and natural lighting, while vegetation surrounds and embraces the house’s perimeter spaces.
Practice1 year ago
Alta Arquitectura is an architecture practice founded by architect Enrique Carlin.
Project1 year ago
Urban Infill Lofts by CHYBIK + KRISTOF is an architectural project that blends the industrial heritage of the area with modern design elements. The five-story building, featuring 14 modern residential and commercial spaces, offers panoramic city views. The architect’s urban design maximizes the limited area with an irregular polygon floor plan and geometric staircase. A site-specific light installation by artist Petr Dub adds to its appeal.
Project1 year ago
The Distillery – Social Reactor by KOGAA is an interior design project with multiple functions spread across different spaces, creating a dynamic and challenging working environment. The Distillery is an organic body with potential for expansion in different directions. The typology of the Social Reactors is designed as a hybrid, which is able to adapt in time to the needs of the entities using it.
Project1 year ago
Grid Coffee by B.L.U.E. Architecture Studio is a project that seeks to explore innovative approaches to communal public life. The project draws inspiration from the distinctive characteristics of the site and it seamlessly extends the spatial sequences and behavioral patterns inherent in the market, emphasizing functional operations by integrating the display, storage, and sale of goods within limited stalls.
Project1 year ago
The Twisted Brick Shell Concept Library by HCCH Studio is an architectural project that combines contemporary formal expression with vernacular material culture. The continuous surface of two semicircles blurs interior and exterior, creating a refreshing construction logic and visual expression. This stacked and interlocking masonry subverts the common tectonic structure of brick construction.
Selected Academic Projects
Practice1 year ago
Founded in 2018 by Shanghai-based architects Hao Chen and Chenchen Hu, HCCH Studio is a multidisciplinary practice that produces work in the areas of public art, architecture, and interior design. In an effort to encourage long-lasting, beneficial environmental and societal engagement, they explore specified creative, and challenging actions which question conventions and push the boundaries of discipline.
Project1 year ago
Lan House by HoangGk Architecture is a project that challenges traditional residential concepts and introduces innovative design approaches. The house features rooms with voids that allow fresh air, sunlight, and wind to enter, enhancing the quality of life for residents. This peaceful environment provides comfortable living spaces, allowing users to enjoy life with family, away from busy work.
Project1 year ago
Santo by the sea Villa designed by Pham Huu Son Architects is a beautiful beachfront resort villa inspired by Mediterranean-style architecture. The villa, finished with white paint, rough walls, and yellow doorways, features large arches for natural light and open doors for stunning sea and landscape views. Thick walls and large doorways create a solid, proportioned appearance, enhancing its modern and youthful appearance.
Project1 year ago
Casa Manantial by Apaloosa Estudio de Arquitectura y Diseño is a spacious residence that opens from patios and internal areas, revealing all spaces through cancels and panels. The house is confined with old hollow block walls and an internal vault. From its construction, the villa behaves like a cone of absorption and distribution of light and wind, from the center there are its habitable areas, achieving optimal thermal comfort.
Project1 year ago
Ningbo International Conference Center by Tanghua Architects is a project conceived in the form of a covered bridge surrounded by picturesque mountain and river landscapes. The conference center, arranged overhead in a north-south belt-shaped area, preserves 36.7 hectares of agrarian landscape, allowing for future urban development and facilitating ecological transition zones, while preserving topography, water system, and ecosystem.
Practice1 year ago
Founded in 2002 by Tang Hua, a scholar and professor at Chongqing University, Tanghua Architects is an award-winning architectural design practice based in Shenzhen. Tanghua Architects believes in the efficient use of resources and respects the rights and dignity of every individual. Under an appropriate and rigorous framework, a kind of regional modern architecture with a unique style is created in accordance with professionalism.
Compilation1 year ago
Archidiaries is excited to share the Project of the Week – La Casa De Papel | Bhoomija Creations. Along with this, the weekly highlight contains a few of the best projects, published throughout the week. These selected projects represent the best content curated and shared by the team at ArchiDiaries.
Project1 year ago
Jodi Mane by Int-Hab Architecture + Design Studio is a residential project that perfectly blends vernacular design with modern elements. The trapezoidal site features a linear house and another house, designed with a climatic response influenced by the surrounding area. The design ensures cross ventilation and daylighting through high volume ceilings, double height spaces, and sloped roofs with optimal waterproof treatment.
Project1 year ago
Sarzedela Chapel by Bruno Dias Arquitectura is an architectural project focused on revitalizing and creating a harmonious interior space. The program redefines spatial richness by incorporating lights, transparencies, and broad perspectives, transforming the existing white walls into a calm, light space, showcasing religious spatiality, respecting heritage, and reusing existing objects.
Project1 year ago
‘House with Hidden Gardens’ by Hrishikesh More Architects is a project that blends modern and traditional elements, adding rustic charm for intimate, landscaped spaces for each individual residing in the house. The design is characterized by natural light and fresh sea breezes, creating a cosy, bright, and inviting atmosphere. Large openings allow morning light to flood inside, creating a perfect setting for a relaxing and inviting atmosphere.
Practice1 year ago
Hrishikesh More Architects is a design practice mainly focused on architecture, interiors, design+build, products, and furniture design. The practice focuses on architecture and its interrelated fields, aiming to develop design as its core strength. Its uniqueness lies in its diverse backgrounds and cultures, and it actively creates contextually appropriate solutions in an increasingly changing world.
Project1 year ago
ANOHA—The Children’s World of the Jewish Museum Berlin by Olson Kundig is an architecture project featuring a circular wooden ark that complements and contrasts with its surroundings. The warm, curvilinear ark offers a softening counterpoint to the rectilinear Brutalist structure of the existing hall, while the structural ribs within the ark echo the concrete ribbing that frames the skylights overhead.









