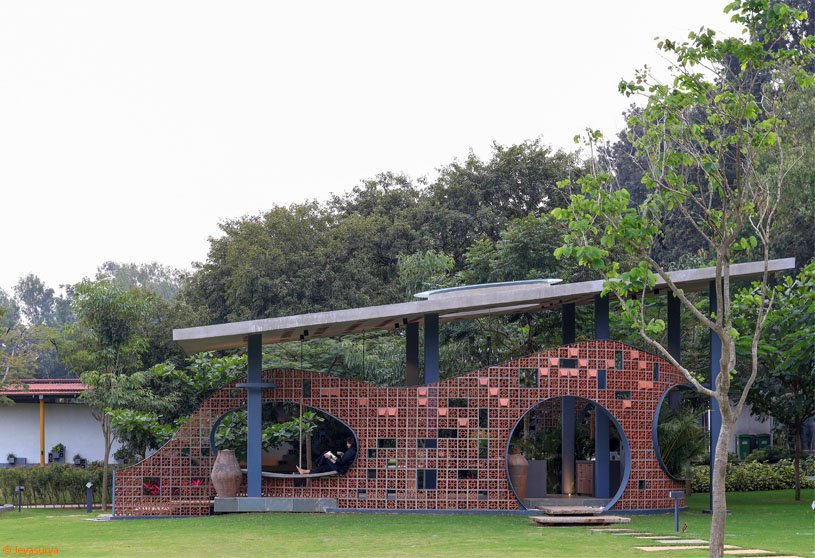Academic Project1 year ago
‘The [Re]Construction Museum’ is an architecture thesis by Maream Merza from the School of Architecture and Environment – University of the West of England that seeks to revive a lost community in an abandoned historical site through adaptive reuse and modern design methods. The project aims to enable individuals unable to practise construction skills to create, display, and sell their work conventionally, enabling gradual reintegration into society through technological resources and transitional housing.
Article1 year ago
Exploring the concept of “Social Spaciousness” MVRDV’s new design study with HUB and Bridges highlights the influence of co-living on the future of housing. The study proposes solutions incorporating societal attitudes towards sharing, community, flexibility, mobility, and remote work. It addresses climate change, affordability, and poor management, expanding options for designers and builders of co-living projects for diverse demographics and communities.
Project1 year ago
Ikigai House by Studio Motley is an interior design project that allows for multiple readings and adapts itself to a variety of usage patterns. In response to the complexity of the brief, the design incorporates a luxurious material palette with thoughtful proportions and detailed detailing, akin to a tapestry that encourages a layered interaction. This intricately woven living canvas is the product of a dialogue involving clients, craftsmen, and architects.
Project1 year ago
Forest House by Faulkner Architects is a project that utilizes fenestrations and materiality to adapt to its climate and dense surroundings, minimizing impact on the site. The house features cut basalt stone floors, unfinished reclaimed teak ceilings, board-formed concrete, and white gypsum. Three-dimensional skylights provide nighttime views and reflect inhabitants’ images. Polished galvanized steel panels at fireplaces reflect daily movement.
Project1 year ago
Wild Echo by Architect Mahesh Naik is an architectural project that attempts to establish a relation between the built fabric and the topography of the site. The farmhouse was designed to encircle the existing Palmyra palms, serving as a focal point and protecting the structure, balconies, and deck area around the pool from heavy monsoon thrust and harsh afternoon sun rays.
Project1 year ago
Alosami Diwaniya, an architecture project by Illuminate Design + Build features an innovative contemporary traditional vernacular design. The project, inspired by an Arabian palm grove, features columns with abstracted palm tree shapes, forming a repetitive pattern. The façade uses modern technology and construction, covered with mocha cream limestone for durability and harmony in the harsh desert landscape, addressing the environment and culture.
Practice1 year ago
Illuminate Design + Build is an architecture practice known for its minimalistic contemporary expressions with subtle references to Kuwait’s traditional vernacular. The vision is to preserve the identity of the past while expressing contemporary sensitivity towards culture and the environment. Their work aims to create a new architectural language that combines past principles with present functional needs, aiming for a sustainable future.
News1 year ago
LXK Office and Residential Campus, an architectural project by MVRDV, features a sustainable mixed-use complex and serves as a city landmark. The 61,200 m2 development offers stunning views of the city centre and includes 51,850m2 of office and commercial space and 9,350m2 of residential space. The complex features two L-shaped volumes, consolidated into a single block, and a large green public square.
Academic Project1 year ago
‘Tracing Boundaries: Institute of Advanced Manufacturing in Middlehaven’ is an architecture thesis based on urban revitalization by Bonart Osmani from the School of Architecture, Planning and Landscape – Newcastle University, that proposes a transferable toolkit for designing in places affected by historical trauma. The goal of the research is to provide guidance for future urban regeneration initiatives by showcasing the ability of design to inspire, heal, and create a more just and sustainable world.
Project1 year ago
ANTA flagship Store, an interior design by Still Young, revolves around the themes of the Olympics and technology genes, resulting in a space that is futuristic and stylish. Still Young transforms the sports brand’s space with innovative visual elements and engaging design, enhancing consumer connection and resonance through fresh visual effects and material transformation, resulting in a vibrant shopping experience.
Project1 year ago
Refurbishment in el Masnou, a home interior project by Midori Arquitectura, uses color and materiality to enhance spaces and create fluidity between rooms. Designers used beige and ocher hues in transition spaces, distinguishing them from static areas like living or bedrooms. Furniture and doors are treated as large panels within a palette of materials, built flush with covers, creating a smooth cladding that extends to walls and ceilings.
Project1 year ago
Guest Villa – The Bloom Saffron by Lalith Gunadasa Architects is an architectural renovation project focused on elevating the quality and retrospective of the building by upgrading the functional aspects. Without major changes to the original structure, the existing building was transformed into a tropical modern, introspective, stylish, and simple oasis of peace, inspired by old Sri Lankan vernacular tradition.
Selected Academic Projects
Project1 year ago
La Casa De Papel by Bhoomija Creations is an architectural project that seamlessly blends with the landscape, creating a structure and atmosphere that shields and directs attention strategically. This contemporary family getaway overlooks the Arabian Sea, offering a private entrance into the vast seascape and a luxurious experience for guests, blending seamlessly into its coastal context.
Practice1 year ago
Bhoomija Creations is a practice based in Palakkad, Kerala, founded by architects Guruprasad Rane and Manasi P that explores sustainable and eco-friendly architecture. Bhoomija’s practice aims to harness the timeless potential of buildings by promoting indigenous building methods and local talent, enhancing the significance of the place and promoting sustainability in the projects.
Academic Project1 year ago
‘IsoChronic City’ is an urban design thesis by Prakriti Srimal, Shuyao Li, Siyang Zheng, and Sonali Bordia from the Bartlett School of Architecture – UCL that explores the 15-minute neighbourhood concept to create a sustainable, inclusive, and accessible city through urban revitalization. The project proposes three strategies that can be implemented in any location by altering the site’s spatial characteristics and physical aspects. Its goal is to establish a neighbourhood that enhances the quality of life for its residents.
Project1 year ago
Manna by K-Studio is a project that seeks to redefine the very same concepts of hospitality, wellness, and retreat of the Manna Sanatorium through a contemporary prism that would make it a modern sanctuary and a destination in itself. The designers aimed to revitalise a century-old building by preserving its original identity while incorporating contemporary elements. They used surgical interventions to showcase the building’s monumental heritage, aiming to connect deeply to its roots and purity.
Project1 year ago
Abóbada House by Obra Arquitetos is a residence divided into blocks and configured around a central common space. The house is divided into three blocks, each with its own unique features. The first block houses two bedrooms and a bathroom; the second block houses a larger suite; and the third block houses laundry and storage. The collective space is arranged around a central free space covered by a vault.
Project1 year ago
‘House of the serene past’ by Karan Darda Architects is a project that draws inspiration from traditional materiality and explores Indian contemporary design with a simplistic approach. The house’s design aimed to create a meditative atmosphere by balancing wooden elements with high granite skirting, focusing on human connection to nature and balancing the elements like yin-yang.
Project1 year ago
Ashui Pavilion 2024 by MIA Design Studio is a project featuring an event space that manifests a connection between ancient and modern architecture. The designers created a 15-metre-radius water feature with circular elements, symbolising the sky and ancient citadel. A rectangular podium stage that resembles the earth casts shadows on the water and creates a poetic and beautiful image.
Academic Project1 year ago
‘[Re]- Factory : An Alternative to Sweatshops in Fast Fashion’ is an architecture thesis by Tvisha Ranpuria from the Kamla Raheja Vidyanidhi Institute of Architecture and Environmental Studies (KRVIA) that seeks to develop a factory module that improves working conditions and provides a holistic environment for workers. The project emphasises the need to create a microclimate inside factory spaces to allow for light, ventilation, lower temperatures, and lower noise emissions in Bhiwandi’s hot and humid climate and aims to design spaces for maximum human comfort.
Project1 year ago
Minas Gerais Memorial by TETRO Arquitetura features a contemporary architectural intervention of an internal courtyard, emphasizing the building’s history. The internal courtyard is treated to capture natural light and serve as a space for articulation between exhibition rooms, enhancing the building’s intrinsic values and history. This allows for different levels of enjoyment and appreciation of the building.
Project1 year ago
iSea Boutique Resort by Pham Huu Son Architects is a project that seamlessly harmonizes nature with modern architecture. The project uses environmentally friendly unfired brick materials to establish a strong connection with the local community. The rustic style, featuring natural white lime for exterior and interior, and preserved concrete ceilings, creates an intimate and welcoming space for guests.
Project1 year ago
The Kuvasz House by Estudio Galera is designed as a path that ascends to a dune, emphasising the current topography and briefly touching the lot. The house connects to the street level through an inclined perforated sleeve, blending grey and cold materials with a framed landscape. The house dematerializes in its interior-exterior transition. Sunlight and exterior views are achieved by slits in the roof slab that transform into a pergola.
Project1 year ago
Serene Escape, an architecture project by Dimensions, blends traditional and contemporary elements, resulting in a space that exudes charm and tranquility. The gazebo features a natural clay ‘jaali’ wall, providing privacy and allowing sunlight to filter through. Its warm, earthy tone is complemented by kota flooring, a durable and elegant material, highlighting its connection to nature.







![The [Re]Construction Museum | Architecture Thesis on Adaptive Reuse](https://archidiaries.com/wp-content/uploads/2024/03/The-ReConstruction-Museum_feat_img.jpg)
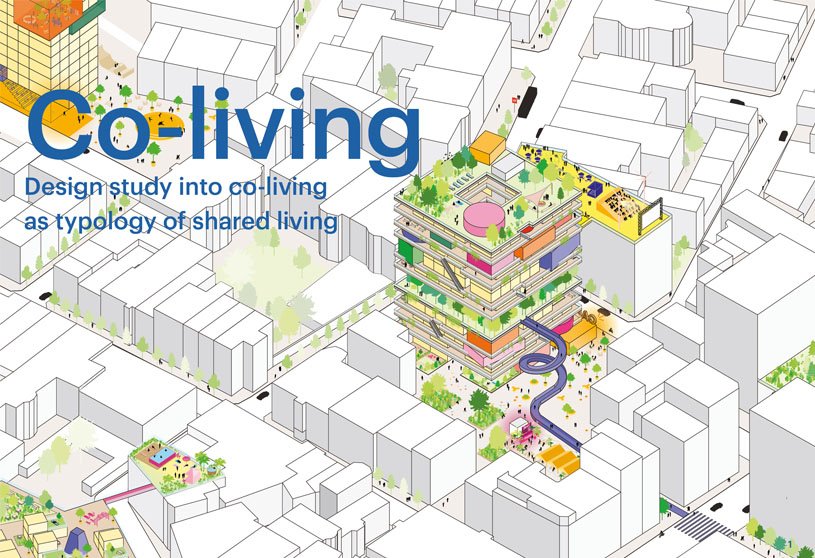
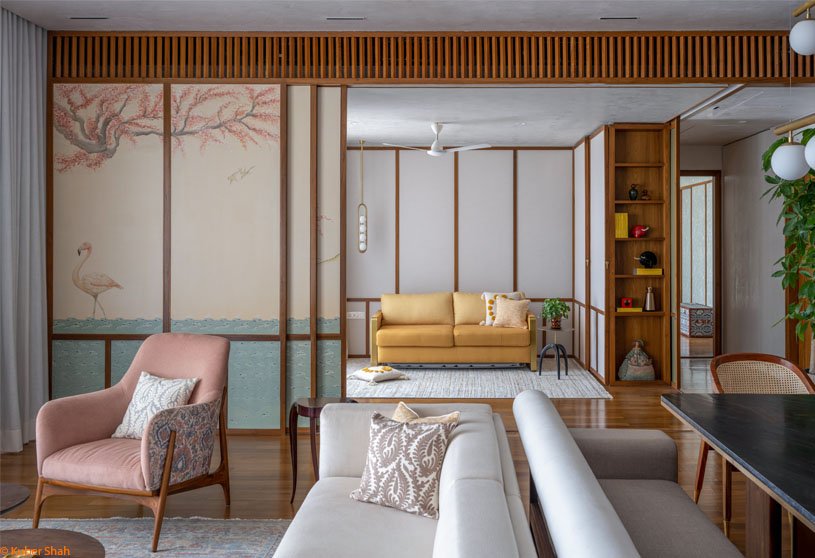





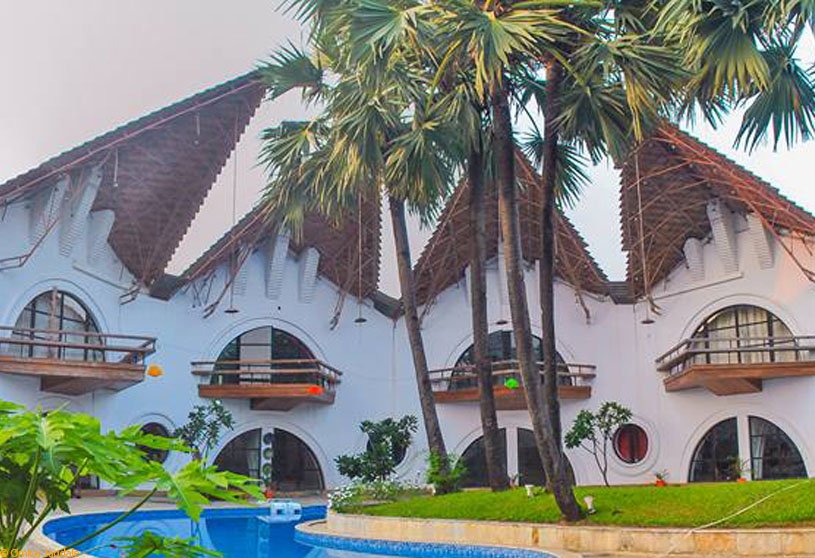
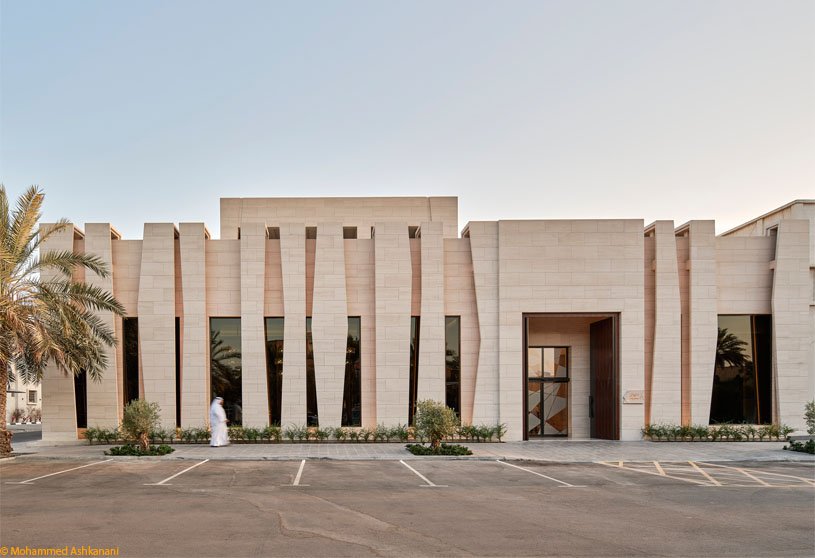














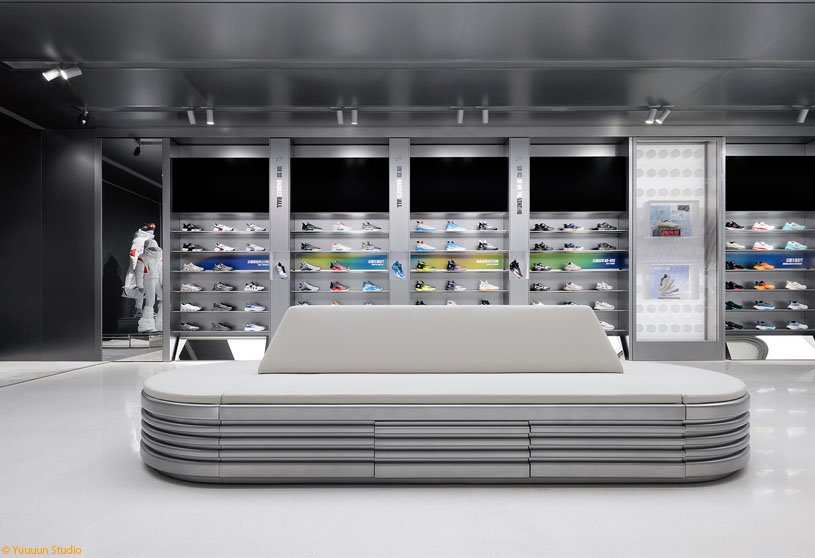

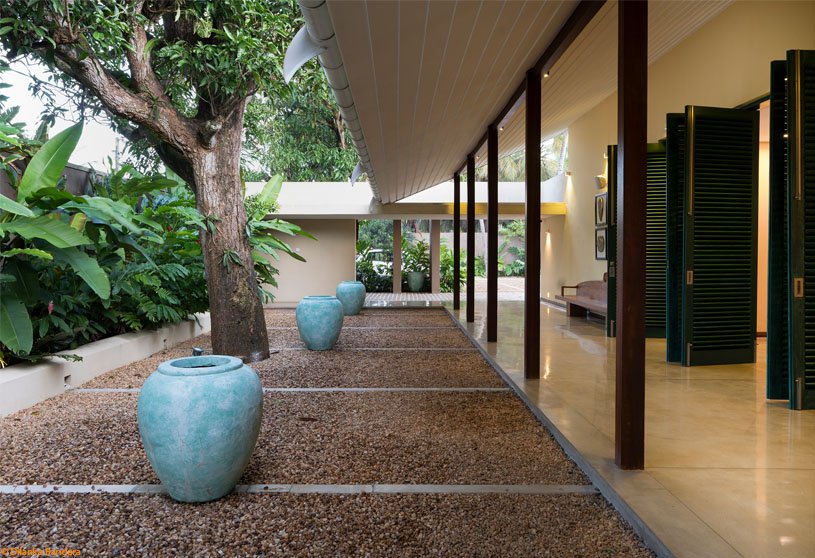

















![[Re] – Factory : An Alternative to Sweatshops in Fast Fashion | Architecture Thesis](https://archidiaries.com/wp-content/uploads/2024/03/Tvisha-Ranpuria_APR_feat_img.jpg)



